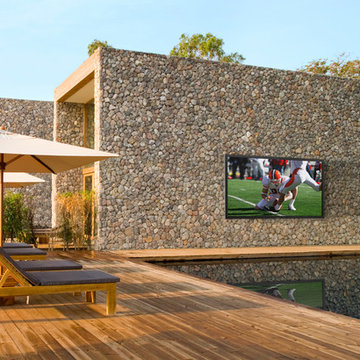4.268 fotos de piscinas alargadas modernas
Filtrar por
Presupuesto
Ordenar por:Popular hoy
161 - 180 de 4268 fotos
Artículo 1 de 3
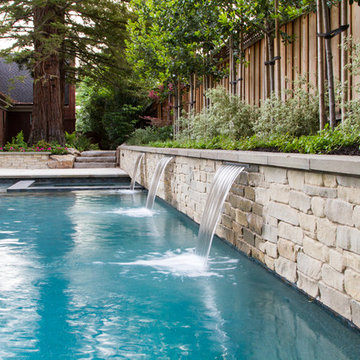
For more photos of this project see:
IFE
Ejemplo de piscina con fuente alargada moderna grande rectangular en patio trasero con suelo de hormigón estampado
Ejemplo de piscina con fuente alargada moderna grande rectangular en patio trasero con suelo de hormigón estampado
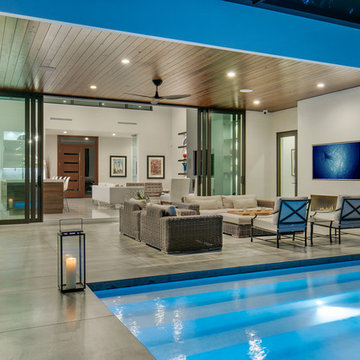
Photographer: Ryan Gamma
Diseño de piscina con fuente alargada moderna pequeña a medida en patio trasero con losas de hormigón
Diseño de piscina con fuente alargada moderna pequeña a medida en patio trasero con losas de hormigón
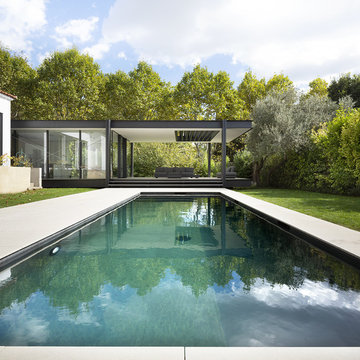
Marie-Caroline Lucat
Modelo de piscina alargada minimalista de tamaño medio rectangular en patio delantero
Modelo de piscina alargada minimalista de tamaño medio rectangular en patio delantero
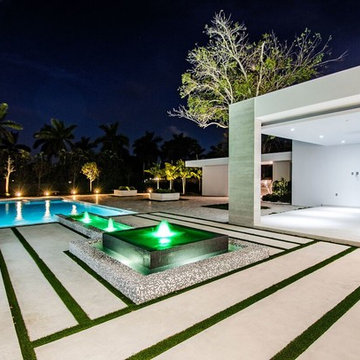
Ejemplo de piscina con fuente alargada minimalista grande rectangular en patio trasero
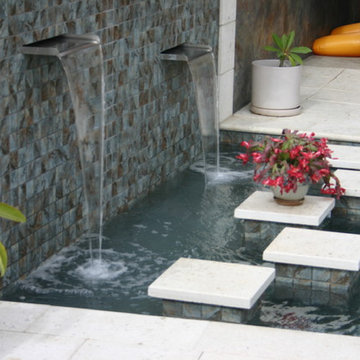
Creating space is critical in small areas. Here we used the pool structure to hold back the hillside. The addition of multi level water scuppers adds elegance.
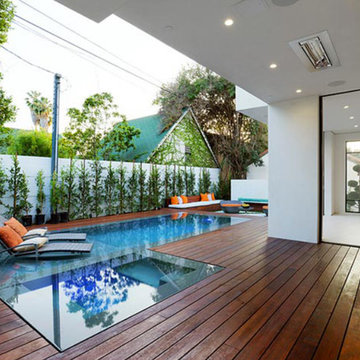
Imagen de piscina alargada moderna de tamaño medio en forma de L en patio trasero con entablado
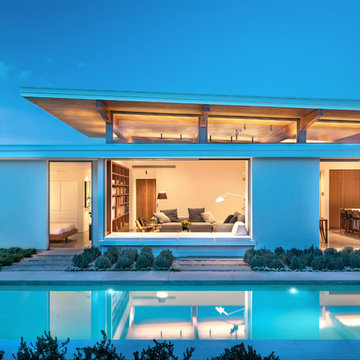
Axiom Desert House by Turkel Design in Palm Springs, California ; Photo by Chase Daniel ; custom cabinetry by Turkel Design ; pool and spa by Teserra Outdoors ; ping pong table by RS Barcelona ; lift and slide doors from Marvin ; landscaping by Randy G Myers and Nurseries
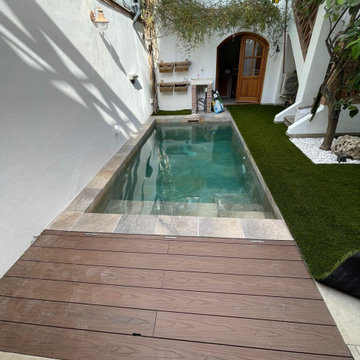
En el patio trasero de esta clásica vivienda decidieron incluir una pequeña piscina aprovechando al máximo el espacio y revistiéndola con el color Cupira Multi que crea esos fantásticos efectos azul-turquesa en el agua.
Además, emplearon el borde de piscina Creta con unas dimensiones de 33x50cm, mientras que, para el revestimiento del vaso de la piscina, se empleó el formato 37.5x75cm.
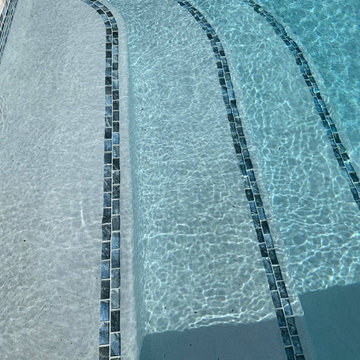
Modelo de piscina alargada moderna grande rectangular en patio trasero con adoquines de piedra natural
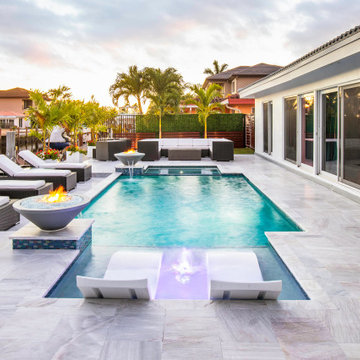
This custom pool & spa in Pompano Beach is the perfect outdoor setting for tranquility and peace. With beautiful custom made fire and water bowls by Van Kirk & Sons Pools & Spas, sunshelf for lounging, and custom decking, this backyard is ready for fun!
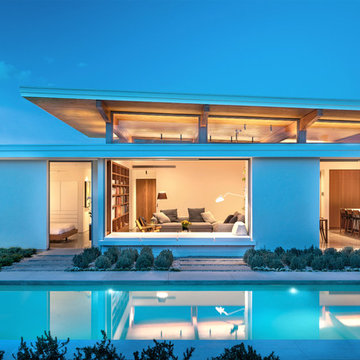
A family home for Joel and Meelena Turkel, Axiom Desert House features the Turkel Design signature post-and-beam construction and an open great room with a light-filled private courtyard. Acting as a Living Lab for Turkel Design and their partners, the home features Marvin Clad Ultimate windows and an Ultimate Lift and Slide Door that frame views with modern lines and create open spaces to let light and air flow.
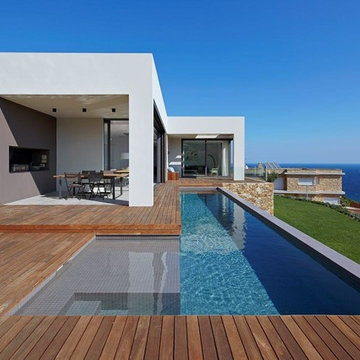
Jané&Font sorprende con esta piscina privada proyectada en una vivienda de obra nueva en Begur (Gerona)
El arquitecto trabajó los volúmenes y la geometría para conseguir una integración total de la casa con el paisaje.
Un equilibrio armónico, con la piscina de diseño revestida en mosaico en color gris como eje central, que se fusiona con el azul del cielo. Utilizó la colección Stone de Hisbalit.
FOTOGRAFÍAS: Jordi Miralles
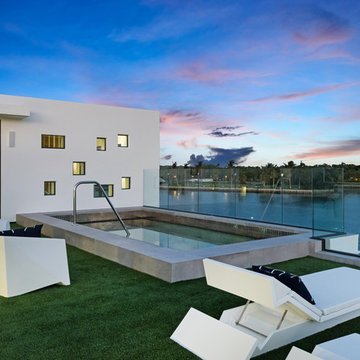
Photography: Ron Rosenzweig
Architecture: Affiniti Architects
Builder: National Custom Homes
Foto de piscina alargada minimalista rectangular en patio trasero
Foto de piscina alargada minimalista rectangular en patio trasero
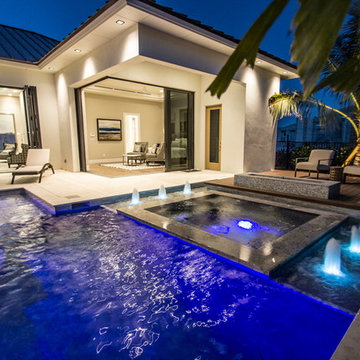
Rodik Figueroa
Modelo de piscinas y jacuzzis alargados minimalistas grandes a medida en patio trasero con suelo de baldosas
Modelo de piscinas y jacuzzis alargados minimalistas grandes a medida en patio trasero con suelo de baldosas
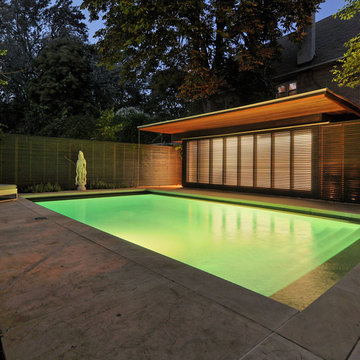
Rosedale ‘PARK’ is a detached garage and fence structure designed for a residential property in an old Toronto community rich in trees and preserved parkland. Located on a busy corner lot, the owner’s requirements for the project were two fold:
1) They wanted to manage views from passers-by into their private pool and entertainment areas while maintaining a connection to the ‘park-like’ public realm; and
2) They wanted to include a place to park their car that wouldn’t jeopardize the natural character of the property or spoil one’s experience of the place.
The idea was to use the new garage, fence, hard and soft landscaping together with the existing house, pool and two large and ‘protected’ trees to create a setting and a particular sense of place for each of the anticipated activities including lounging by the pool, cooking, dining alfresco and entertaining large groups of friends.
Using wood as the primary building material, the solution was to create a light, airy and luminous envelope around each component of the program that would provide separation without containment. The garage volume and fence structure, framed in structural sawn lumber and a variety of engineered wood products, are wrapped in a dark stained cedar skin that is at once solid and opaque and light and transparent.
The fence, constructed of staggered horizontal wood slats was designed for privacy but also lets light and air pass through. At night, the fence becomes a large light fixture providing an ambient glow for both the private garden as well as the public sidewalk. Thin striations of light wrap around the interior and exterior of the property. The wall of the garage separating the pool area and the parked car is an assembly of wood framed windows clad in the same fence material. When illuminated, this poolside screen transforms from an edge into a nearly transparent lantern, casting a warm glow by the pool. The large overhang gives the area by the by the pool containment and sense of place. It edits out the view of adjacent properties and together with the pool in the immediate foreground frames a view back toward the home’s family room. Using the pool as a source of light and the soffit of the overhang a reflector, the bright and luminous water shimmers and reflects light off the warm cedar plane overhead. All of the peripheral storage within the garage is cantilevered off of the main structure and hovers over native grade to significantly reduce the footprint of the building and minimize the impact on existing tree roots.
The natural character of the neighborhood inspired the extensive use of wood as the projects primary building material. The availability, ease of construction and cost of wood products made it possible to carefully craft this project. In the end, aside from its quiet, modern expression, it is well-detailed, allowing it to be a pragmatic storage box, an elevated roof 'garden', a lantern at night, a threshold and place of occupation poolside for the owners.
Photo: Bryan Groulx
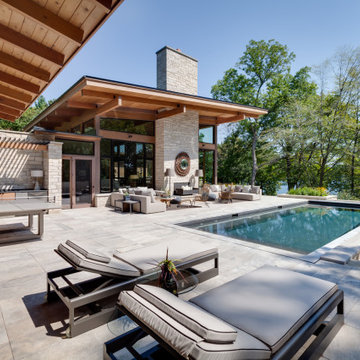
The owners requested a Private Resort that catered to their love for entertaining friends and family, a place where 2 people would feel just as comfortable as 42. Located on the western edge of a Wisconsin lake, the site provides a range of natural ecosystems from forest to prairie to water, allowing the building to have a more complex relationship with the lake - not merely creating large unencumbered views in that direction. The gently sloping site to the lake is atypical in many ways to most lakeside lots - as its main trajectory is not directly to the lake views - allowing for focus to be pushed in other directions such as a courtyard and into a nearby forest.
The biggest challenge was accommodating the large scale gathering spaces, while not overwhelming the natural setting with a single massive structure. Our solution was found in breaking down the scale of the project into digestible pieces and organizing them in a Camp-like collection of elements:
- Main Lodge: Providing the proper entry to the Camp and a Mess Hall
- Bunk House: A communal sleeping area and social space.
- Party Barn: An entertainment facility that opens directly on to a swimming pool & outdoor room.
- Guest Cottages: A series of smaller guest quarters.
- Private Quarters: The owners private space that directly links to the Main Lodge.
These elements are joined by a series green roof connectors, that merge with the landscape and allow the out buildings to retain their own identity. This Camp feel was further magnified through the materiality - specifically the use of Doug Fir, creating a modern Northwoods setting that is warm and inviting. The use of local limestone and poured concrete walls ground the buildings to the sloping site and serve as a cradle for the wood volumes that rest gently on them. The connections between these materials provided an opportunity to add a delicate reading to the spaces and re-enforce the camp aesthetic.
The oscillation between large communal spaces and private, intimate zones is explored on the interior and in the outdoor rooms. From the large courtyard to the private balcony - accommodating a variety of opportunities to engage the landscape was at the heart of the concept.
Overview
Chenequa, WI
Size
Total Finished Area: 9,543 sf
Completion Date
May 2013
Services
Architecture, Landscape Architecture, Interior Design
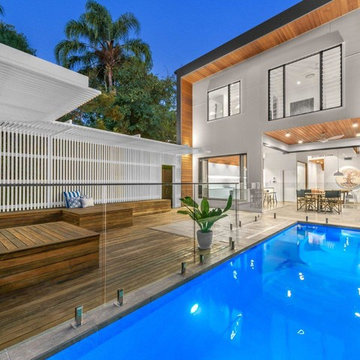
A modern city lap pool to keep fit and entertain
Foto de casa de la piscina y piscina alargada minimalista de tamaño medio rectangular en patio trasero con suelo de baldosas
Foto de casa de la piscina y piscina alargada minimalista de tamaño medio rectangular en patio trasero con suelo de baldosas
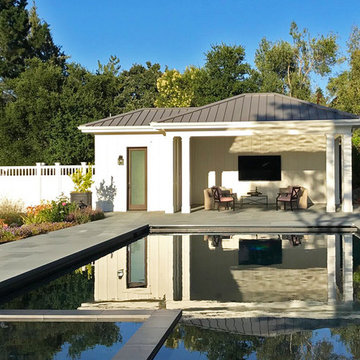
For more photos of this project see:
LHAKIM
Imagen de casa de la piscina y piscina alargada moderna grande rectangular en patio trasero con losas de hormigón
Imagen de casa de la piscina y piscina alargada moderna grande rectangular en patio trasero con losas de hormigón
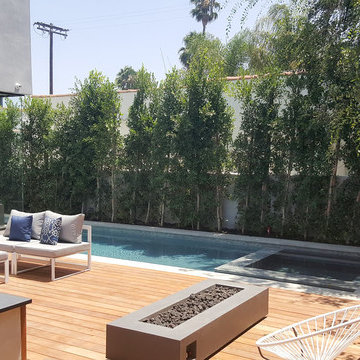
Walled & gated contemporary Architecture at its Best, by NE Designs. Stunning open floor plan with volume spaces, four fireplaces (2 ORTAL), walls of glass, expansive pocketed Fleet wood door systems, grand center staircase, "Sonobath" powder room and two open air garden courtyards. This home features nearly 5600 sq feet of exquisite indoor-outdoor living spaces, inclusive of a 230 sq ft pool cabana with bath and an expansive 1100 sq ft rooftop entertainment deck complete with outdoor bar & fire pit. The custom LEICHT kitchen is complete with Miele appliances, over-sized center island & large pantry. Custom design features include: imported designer bath tiles & fixtures; custom hardwood floors & a state-of-the-art Crestron home automation system. Private master suite with large private balcony, custom closet w/ spa-like bath. An integrated swimmers lap pool & spa, with gorgeous wood decking complete with BBQ area, create an amazing outdoor Experience.
4.268 fotos de piscinas alargadas modernas
9
