1.268 fotos de piscinas alargadas con paisajismo de piscina
Filtrar por
Presupuesto
Ordenar por:Popular hoy
61 - 80 de 1268 fotos
Artículo 1 de 3
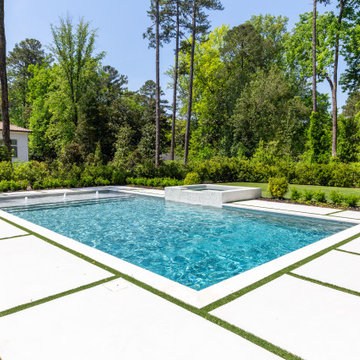
Imagen de piscina alargada contemporánea grande rectangular en patio trasero con paisajismo de piscina y losas de hormigón
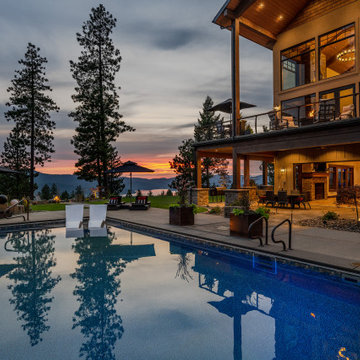
This expansive project includes a custom fire pit with a gorgeous view of Newman Lake, a large pool, and a massive boulder water feature overlooking the entertainment space.
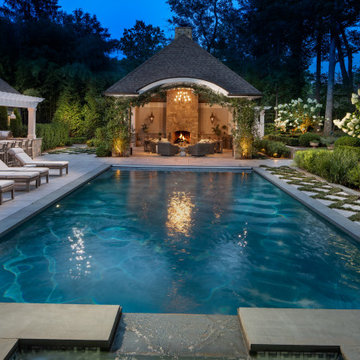
Maryland Landscaping, Twilight, Pool, Pavillion, Pergola, Spa, Whirlpool, Outdoor Kitchen, Front steps by Wheats Landscaping
Ejemplo de piscina alargada contemporánea de tamaño medio rectangular en patio trasero con paisajismo de piscina y adoquines de hormigón
Ejemplo de piscina alargada contemporánea de tamaño medio rectangular en patio trasero con paisajismo de piscina y adoquines de hormigón
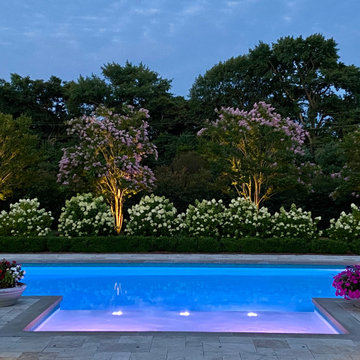
Circa 2021. This stunning garden is in New Jersey and one knows it's not Houston because of the hydrangeas. Can you say staycation?
Imagen de piscina alargada clásica extra grande a medida en patio trasero con paisajismo de piscina y adoquines de piedra natural
Imagen de piscina alargada clásica extra grande a medida en patio trasero con paisajismo de piscina y adoquines de piedra natural
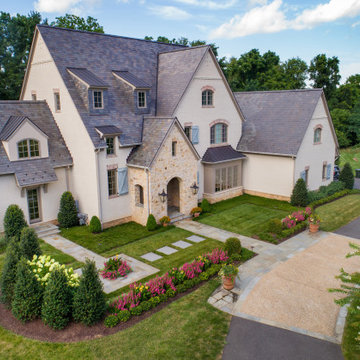
exterior landscaping with pool, spa, twilight, Gate Surrounds
Diseño de piscina alargada contemporánea rectangular en patio trasero con paisajismo de piscina y adoquines de piedra natural
Diseño de piscina alargada contemporánea rectangular en patio trasero con paisajismo de piscina y adoquines de piedra natural
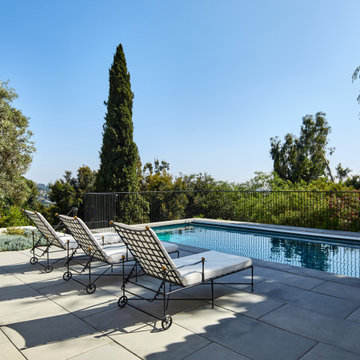
Poolside with view of metro Los Angeles beyond
Imagen de piscina alargada mediterránea grande rectangular en patio trasero con paisajismo de piscina y adoquines de hormigón
Imagen de piscina alargada mediterránea grande rectangular en patio trasero con paisajismo de piscina y adoquines de hormigón
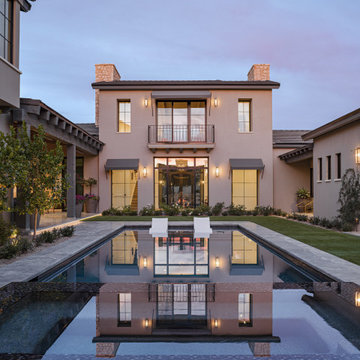
Foto de piscinas y jacuzzis alargados de estilo americano pequeños rectangulares en patio con paisajismo de piscina y suelo de baldosas
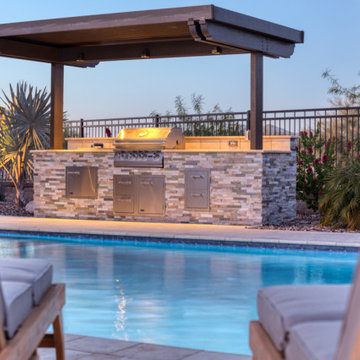
As the sky grows dark, the pool begins to glow with a jewel-like tone. Soon, the property's focal points will be the pool and selectively lit plants throughout the landscape.
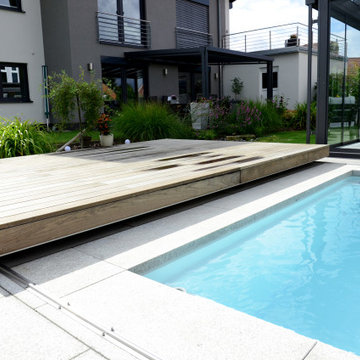
C-Sidepool 37 L mit Massagesitzplätzen, Massagestand Aqua Fun, Aqua-Walking gegen die optionale Strömungsanlage, 127 cm tiefes Becken zum Abtauchen und Flachwasser-Sitzbereich auf der Treppe, 370 cm x 210 cm x 127 cm mit Graniteinfassung und Holzdeck auf Schieden als Abdeckung und Sitzbereich
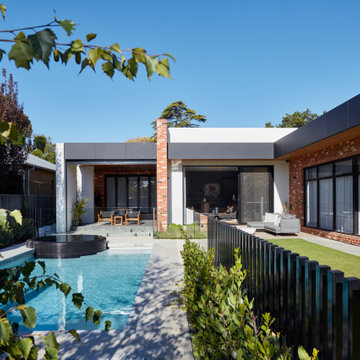
A single storey custom residence in the leafy eastern suburbs of Adelaide. Designed with three pavilions, the central pavilion hosting the main living with four metre ceilings. A collaboration between Think Architects and a landscape designer to incorporate beautiful outdoor gardens. Focusing on the entertaining area with an outdoor kitchen overlooking the pool and a home theatre that opens up into the entertainers hub.
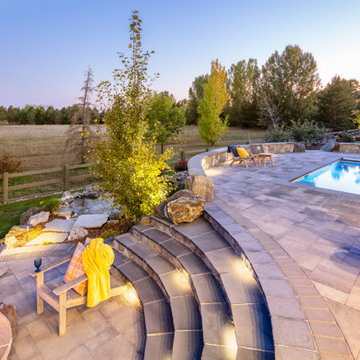
This new home in Fort Collins Colorado belongs to a large family with young children that love to play outside.We designed an outdoor loving space that provides something for everyone, and for all seasons in Colorado.The swimming pool has an automatic cover that prevents unauthorized use, and the pool deck is constructed using Belgard Pavers.The custom-built masonry fire pit has an automatic ignition system that ignites with the flip of a switch.The water feature has a 70' stream that terminates into a pond near the fire pit.The rest of the landscape softens the hardscape with intentional plantings that provide four seasons of interest.
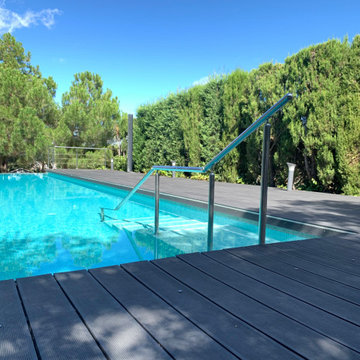
Jardín trasero con piscina con escaleras en la entrada y barandilla cromada. Suelo entorno piscina de losetas y gran cantidad de arboles a modo de separación de otras fincas
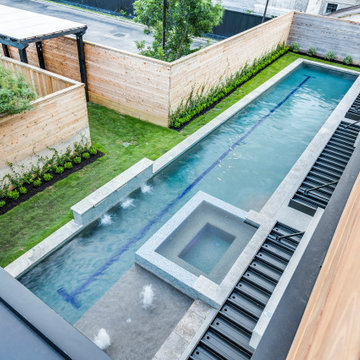
Modelo de piscina alargada tradicional renovada de tamaño medio rectangular en patio con paisajismo de piscina
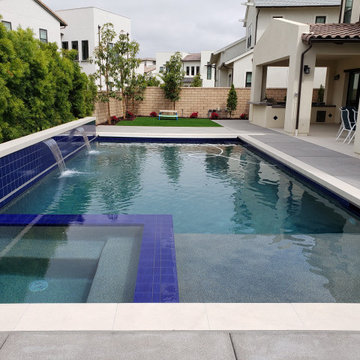
Imagen de piscina alargada tradicional renovada de tamaño medio rectangular en patio trasero con losas de hormigón y paisajismo de piscina
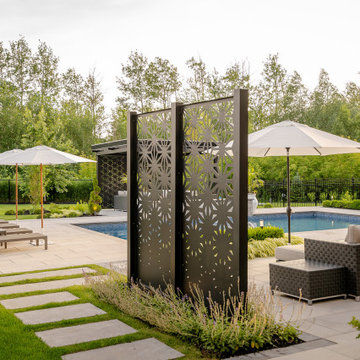
Imagen de piscina alargada clásica renovada grande rectangular en patio trasero con paisajismo de piscina y adoquines de hormigón
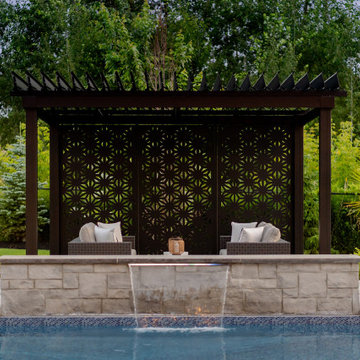
Modelo de piscina alargada clásica renovada grande rectangular en patio trasero con paisajismo de piscina y adoquines de hormigón
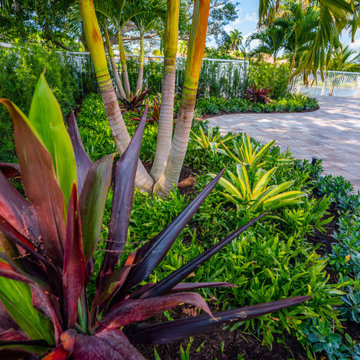
andscape design and Installation to enhance appearance of community pool area that features tropical plants, draught tolerant plants, a full of sun backyard, brick flower bed, mid-size island style concrete paver, and custome shaped pool landscaping.
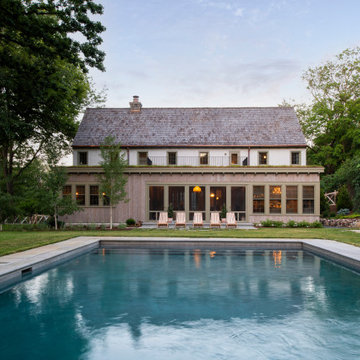
I was initially contacted by the builder and architect working on this Modern European Cottage to review the property and home design before construction began. Once the clients and I had the opportunity to meet and discuss what their visions were for the property, I started working on their wish list of items, which included a custom concrete pool, concrete spa, patios/walkways, custom fencing, and wood structures.
One of the largest challenges was that this property had a 30% (or less) hardcover surface requirement for the city location. With the lot size and square footage of the home I had limits to how much hardcover we could add to property. So, I had to get creative. We presented to the city the usage of the Live Green Roof plantings that would reduce the hardcover calculations for the site. Also, if we kept space between the Laurel Sandstones walkways, using them as steppers and planting groundcover or lawn between the stones that would also reduce the hard surface calculations. We continued that theme with the back patio as well. The client’s esthetic leaned towards the minimal style, so by adding greenery between stones work esthetically.
I chose the Laurel Tumbled Sandstone for the charm and character and thought it would lend well to the old world feel of this Modern European Cottage. We installed it on all the stone walkways, steppers, and patios around the home and pool.
I had several meetings with the client to discuss/review perennials, shrubs, and tree selections. Plant color and texture of the planting material were equally important to the clients when choosing. We grouped the plantings together and did not over-mix varieties of plants. Ultimately, we chose a variety of styles from natural groups of plantings to a touch of formal style, which all work cohesively together.
The custom fence design and installation was designed to create a cottage “country” feel. They gave us inspiration of a country style fence that you may find on a farm to keep the animals inside. We took those photos and ideas and elevated the design. We used a combination of cedar wood and sandwich the galvanized mesh between it. The fence also creates a space for the clients two dogs to roam freely around their property. We installed sod on the inside of the fence to the home and seeded the remaining areas with a Low Gro Fescue grass seed with a straw blanket for protection.
The minimal European style custom concrete pool was designed to be lined up in view from the porch and inside the home. The client requested the lawn around the edge of the pool, which helped reduce the hardcover calculations. The concrete spa is open year around. Benches are on all four sides of the spa to create enough seating for the whole family to use at the same time. Mortared field stone on the exterior of the spa mimics the stone on the exterior of the home. The spa equipment is installed in the lower level of the home to protect it from the cold winter weather.
Between the garage and the home’s entry is a pea rock sitting area and is viewed from several windows. I wanted it to be a quiet escape from the rest of the house with the minimal design. The Skyline Locust tree planted in the center of the space creates a canopy and softens the side of garage wall from the window views. The client will be installing a small water feature along the garage for serene noise ambience.
The client had very thoughtful design ideas styles, and our collaborations all came together and worked well to create the landscape design/installation. The result was everything they had dreamed of and more for their Modern European Cottage home and property.
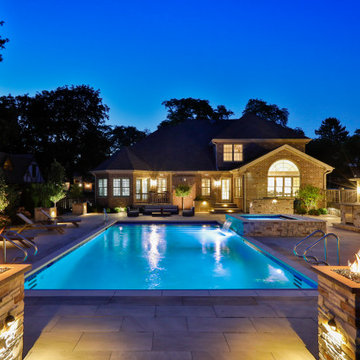
Request Free Quote
This project in Prospect Heights, IL features a 20’0” x 40’0” pool, 3’6” to 7’6” deep, with a 7’0” x 9’0” raised hot tub. The shallow end features a 6’0” x 20’0” Sunshelf. Both the pool and the hot tub have an automatic pool safety cover with a custom stone lid system. There is Sea Glass tile on the Sunshelf, Stairs and Spa benches. The pool coping is Valders Wisconsin Limestone in Dove White color. The pool finish is Tahoe Blue Ceramaquartz. The pool deck consists of porcelain pavers. The fire pit and fire feature pillars feature stone veneer and bluestone coping. The seat wall is porcelain veneer and bluestone coping. The entire backyard is illuminated with FX Luminaire landscape lighting. The Bar Island features Flagstone and porcelain pavers. Photos by e3 Photography.
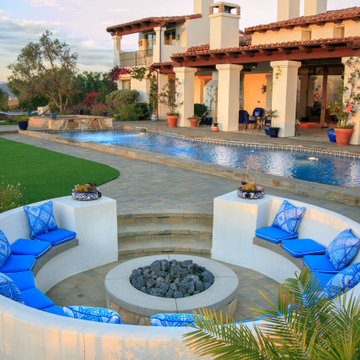
Perched atop a Santa Luz hill, this backyard offers a breathtaking panorama: majestic mountains to the north and east, and the captivating coastline to the west. By day, its beauty is undeniable; but by night, it transforms into an enchanting spectacle. Crafted with natural stone, concrete pavers, and pristine white stucco, this space exudes sophistication while ensuring easy maintenance. Welcome to elevated luxury.
1.268 fotos de piscinas alargadas con paisajismo de piscina
4