110 fotos de lavaderos turquesas
Filtrar por
Presupuesto
Ordenar por:Popular hoy
1 - 20 de 110 fotos
Artículo 1 de 3

Kristin was looking for a highly organized system for her laundry room with cubbies for each of her kids, We built the Cubbie area for the backpacks with top and bottom baskets for personal items. A hanging spot to put laundry to dry. And plenty of storage and counter space.

Farmhouse style laundry room featuring navy patterned Cement Tile flooring, custom white overlay cabinets, brass cabinet hardware, farmhouse sink, and wall mounted faucet.

Compact Laundry and Powder Room.
Photo: Mark Fergus
Foto de lavadero lineal y multiusos clásico renovado pequeño con fregadero bajoencimera, armarios estilo shaker, puertas de armario beige, encimera de granito, suelo de baldosas de porcelana, lavadora y secadora apiladas, suelo gris, paredes beige, encimeras beige, salpicadero de azulejos de cerámica y salpicadero azul
Foto de lavadero lineal y multiusos clásico renovado pequeño con fregadero bajoencimera, armarios estilo shaker, puertas de armario beige, encimera de granito, suelo de baldosas de porcelana, lavadora y secadora apiladas, suelo gris, paredes beige, encimeras beige, salpicadero de azulejos de cerámica y salpicadero azul

Alan Jackson - Jackson Studios
Diseño de cuarto de lavado lineal de estilo americano pequeño con armarios estilo shaker, paredes azules, suelo de linóleo, lavadora y secadora juntas y puertas de armario de madera oscura
Diseño de cuarto de lavado lineal de estilo americano pequeño con armarios estilo shaker, paredes azules, suelo de linóleo, lavadora y secadora juntas y puertas de armario de madera oscura

Ejemplo de cuarto de lavado en L de estilo de casa de campo grande con fregadero sobremueble, armarios con paneles empotrados, puertas de armario azules, paredes blancas, suelo de baldosas de cerámica, lavadora y secadora juntas, suelo multicolor y encimeras blancas

Our Austin studio decided to go bold with this project by ensuring that each space had a unique identity in the Mid-Century Modern style bathroom, butler's pantry, and mudroom. We covered the bathroom walls and flooring with stylish beige and yellow tile that was cleverly installed to look like two different patterns. The mint cabinet and pink vanity reflect the mid-century color palette. The stylish knobs and fittings add an extra splash of fun to the bathroom.
The butler's pantry is located right behind the kitchen and serves multiple functions like storage, a study area, and a bar. We went with a moody blue color for the cabinets and included a raw wood open shelf to give depth and warmth to the space. We went with some gorgeous artistic tiles that create a bold, intriguing look in the space.
In the mudroom, we used siding materials to create a shiplap effect to create warmth and texture – a homage to the classic Mid-Century Modern design. We used the same blue from the butler's pantry to create a cohesive effect. The large mint cabinets add a lighter touch to the space.
---
Project designed by the Atomic Ranch featured modern designers at Breathe Design Studio. From their Austin design studio, they serve an eclectic and accomplished nationwide clientele including in Palm Springs, LA, and the San Francisco Bay Area.
For more about Breathe Design Studio, see here: https://www.breathedesignstudio.com/
To learn more about this project, see here: https://www.breathedesignstudio.com/-atomic-ranch-1

Deremer Studios
Imagen de cuarto de lavado en L tradicional renovado grande con fregadero bajoencimera, armarios estilo shaker, puertas de armario azules, lavadora y secadora juntas, encimera de cuarzo compacto, paredes grises, suelo de baldosas de cerámica y encimeras blancas
Imagen de cuarto de lavado en L tradicional renovado grande con fregadero bajoencimera, armarios estilo shaker, puertas de armario azules, lavadora y secadora juntas, encimera de cuarzo compacto, paredes grises, suelo de baldosas de cerámica y encimeras blancas
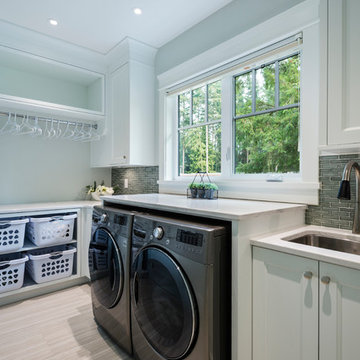
Ejemplo de lavadero multiusos y lineal clásico grande con fregadero bajoencimera, armarios con paneles empotrados, puertas de armario blancas, encimera de cuarzo compacto, paredes blancas, suelo de baldosas de porcelana, lavadora y secadora juntas y suelo gris
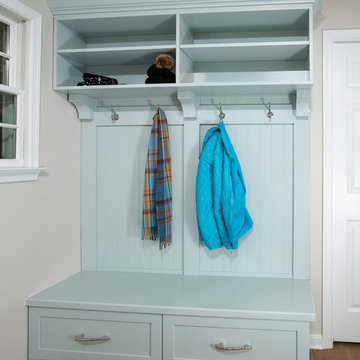
Ejemplo de lavadero clásico renovado de tamaño medio con armarios con paneles empotrados, puertas de armario azules, encimera de cuarcita, suelo de madera en tonos medios, suelo marrón, encimeras blancas y paredes beige

Landmark Photography
Imagen de cuarto de lavado lineal contemporáneo extra grande con puertas de armario azules, lavadora y secadora juntas, fregadero encastrado, armarios estilo shaker, encimera de mármol, paredes grises y suelo de pizarra
Imagen de cuarto de lavado lineal contemporáneo extra grande con puertas de armario azules, lavadora y secadora juntas, fregadero encastrado, armarios estilo shaker, encimera de mármol, paredes grises y suelo de pizarra

Laundry room has fun, funky painted cabinets to match the door on the other side of the house.
Diseño de cuarto de lavado de estilo americano de tamaño medio con armarios con paneles con relieve, paredes beige, lavadora y secadora juntas, suelo multicolor, puertas de armario azules y suelo de baldosas de cerámica
Diseño de cuarto de lavado de estilo americano de tamaño medio con armarios con paneles con relieve, paredes beige, lavadora y secadora juntas, suelo multicolor, puertas de armario azules y suelo de baldosas de cerámica

Foto de cuarto de lavado lineal costero de tamaño medio con fregadero bajoencimera, armarios estilo shaker, puertas de armario blancas, encimera de cuarzo compacto, paredes grises, suelo de baldosas de porcelana, lavadora y secadora juntas, suelo beige y encimeras blancas
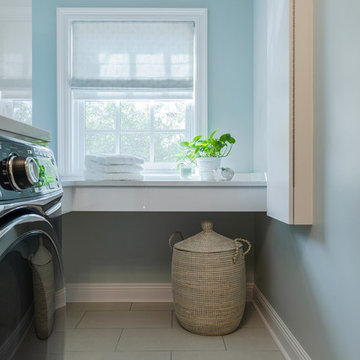
Diseño de cuarto de lavado en L tradicional renovado de tamaño medio con fregadero bajoencimera, armarios con paneles lisos, puertas de armario blancas, encimera de cuarcita, suelo de baldosas de cerámica, lavadora y secadora juntas, suelo beige, encimeras blancas y paredes azules

This laundry room is sleek, functional and FUN! We used Sherwin Williams "Sea Salt" for the cabinet paint color and a
Imagen de cuarto de lavado en L contemporáneo de tamaño medio con fregadero bajoencimera, armarios con paneles lisos, puertas de armario verdes, encimera de cuarzo compacto, paredes verdes, suelo de madera en tonos medios, lavadora y secadora integrada y encimeras blancas
Imagen de cuarto de lavado en L contemporáneo de tamaño medio con fregadero bajoencimera, armarios con paneles lisos, puertas de armario verdes, encimera de cuarzo compacto, paredes verdes, suelo de madera en tonos medios, lavadora y secadora integrada y encimeras blancas
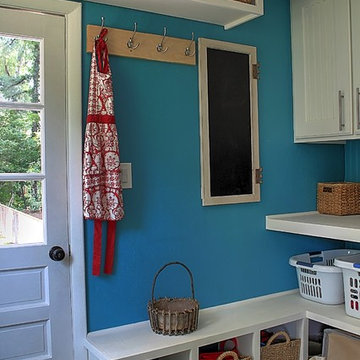
This room was completely gutted to add shelving and cabinetry for a large mudroom/laundry room. Since this room has an additional exterior door and walkway to the front of the home we wanted to create a "drop zone" for a busy family to unload everyday items and shoes out of the eye of guests. The home had a door that could be closed to contain the dirt that high traffic zones create and could be blocked off from being seen.
Photo Credit: Kimberly Schneider

This is a mid-sized galley style laundry room with custom paint grade cabinets. These cabinets feature a beaded inset construction method with a high gloss sheen on the painted finish. We also included a rolling ladder for easy access to upper level storage areas.

The pop of color really brightens up this small laundry space!
Imagen de cuarto de lavado lineal contemporáneo pequeño con armarios con paneles lisos, encimera de laminado, paredes multicolor, lavadora y secadora apiladas y puertas de armario azules
Imagen de cuarto de lavado lineal contemporáneo pequeño con armarios con paneles lisos, encimera de laminado, paredes multicolor, lavadora y secadora apiladas y puertas de armario azules
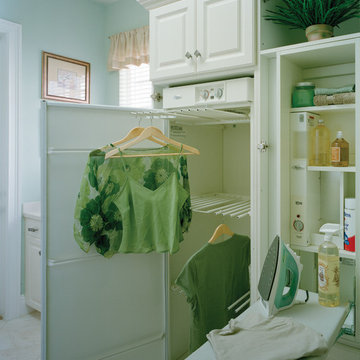
Utility Room. The Sater Design Collection's luxury, Mediterranean home plan "Maxina" (Plan #6944). saterdesign.com
Imagen de cuarto de lavado lineal clásico con armarios con paneles con relieve, puertas de armario blancas, paredes azules y suelo de baldosas de cerámica
Imagen de cuarto de lavado lineal clásico con armarios con paneles con relieve, puertas de armario blancas, paredes azules y suelo de baldosas de cerámica

Our Austin studio decided to go bold with this project by ensuring that each space had a unique identity in the Mid-Century Modern style bathroom, butler's pantry, and mudroom. We covered the bathroom walls and flooring with stylish beige and yellow tile that was cleverly installed to look like two different patterns. The mint cabinet and pink vanity reflect the mid-century color palette. The stylish knobs and fittings add an extra splash of fun to the bathroom.
The butler's pantry is located right behind the kitchen and serves multiple functions like storage, a study area, and a bar. We went with a moody blue color for the cabinets and included a raw wood open shelf to give depth and warmth to the space. We went with some gorgeous artistic tiles that create a bold, intriguing look in the space.
In the mudroom, we used siding materials to create a shiplap effect to create warmth and texture – a homage to the classic Mid-Century Modern design. We used the same blue from the butler's pantry to create a cohesive effect. The large mint cabinets add a lighter touch to the space.
---
Project designed by the Atomic Ranch featured modern designers at Breathe Design Studio. From their Austin design studio, they serve an eclectic and accomplished nationwide clientele including in Palm Springs, LA, and the San Francisco Bay Area.
For more about Breathe Design Studio, see here: https://www.breathedesignstudio.com/
To learn more about this project, see here: https://www.breathedesignstudio.com/atomic-ranch

Benjamin Moore Tarrytown Green
Shaker style cabinetry
flower wallpaper
quartz countertops
10" Hex tile floors
Emtek satin brass hardware
Photos by @Spacecrafting
110 fotos de lavaderos turquesas
1