426 fotos de lavaderos modernos con suelo marrón
Filtrar por
Presupuesto
Ordenar por:Popular hoy
41 - 60 de 426 fotos
Artículo 1 de 3
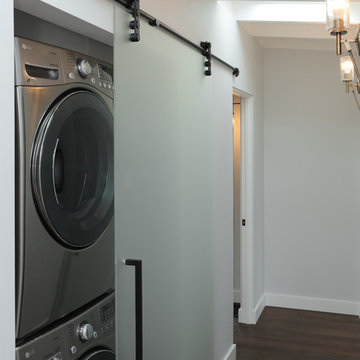
Greenberg Construction
Location: Mountain View, CA, United States
Our clients wanted to create a beautiful and open concept living space for entertaining while maximized the natural lighting throughout their midcentury modern Mackay home. Light silvery gray and bright white tones create a contemporary and sophisticated space; combined with elegant rich, dark woods throughout.
Removing the center wall and brick fireplace between the kitchen and dining areas allowed for a large seven by four foot island and abundance of light coming through the floor to ceiling windows and addition of skylights. The custom low sheen white and navy blue kitchen cabinets were designed by Segale Bros, with the goal of adding as much organization and access as possible with the island storage, drawers, and roll-outs.
Black finishings are used throughout with custom black aluminum windows and 3 panel sliding door by CBW Windows and Doors. The clients designed their custom vertical white oak front door with CBW Windows and Doors as well.

Laundry under stairs - We designed the laundry under the new stairs and carefully designed the joinery so that the laundry doors look like wall panels to the stair. When closed the laundry disappears but when it's open it has everything in it. We carefully detailed the laundry doors to have the stair stringer so that your eye follows the art deco balustrade instead.
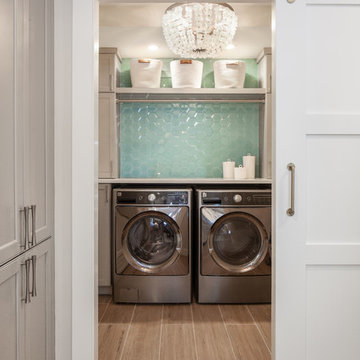
Foto de cuarto de lavado lineal moderno pequeño con armarios estilo shaker, puertas de armario grises, encimera de cuarzo compacto, paredes blancas, suelo de baldosas de porcelana, lavadora y secadora juntas, suelo marrón y encimeras blancas
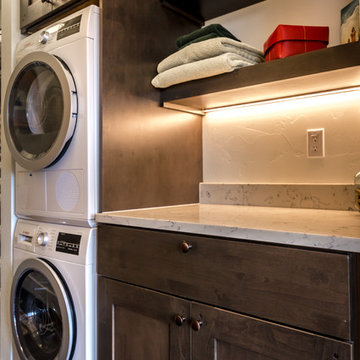
Builder | Middle Park Construction
Photography | Jon Kohlwey
Designer | Tara Bender
Starmark Cabinetry
Modelo de cuarto de lavado lineal moderno pequeño con armarios estilo shaker, puertas de armario de madera en tonos medios, encimera de cuarzo compacto, paredes blancas, suelo laminado, lavadora y secadora apiladas, suelo marrón y encimeras blancas
Modelo de cuarto de lavado lineal moderno pequeño con armarios estilo shaker, puertas de armario de madera en tonos medios, encimera de cuarzo compacto, paredes blancas, suelo laminado, lavadora y secadora apiladas, suelo marrón y encimeras blancas
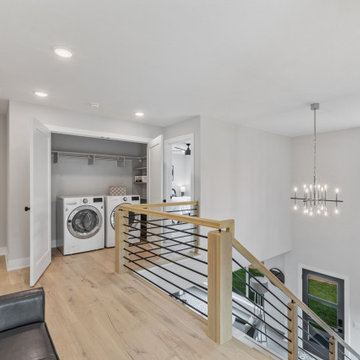
Foto de armario lavadero lineal moderno pequeño con armarios abiertos, paredes blancas, suelo de madera clara, lavadora y secadora juntas y suelo marrón
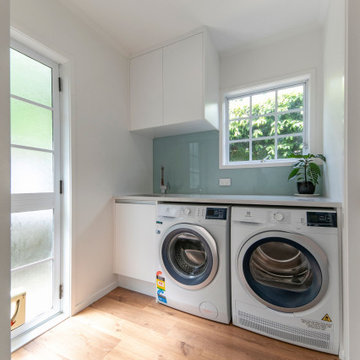
We used the same finished for the laundry, including benchtop, cabinetry and spashback. This continuity ties the spaces together and provides a smart clean look.
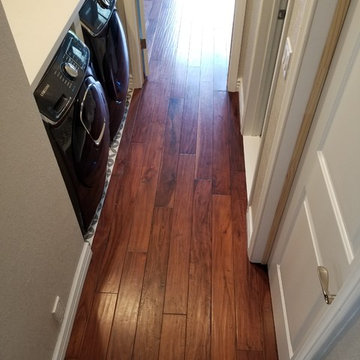
Ejemplo de armario lavadero lineal minimalista pequeño con armarios estilo shaker, puertas de armario blancas, encimera de acrílico, paredes beige, suelo de madera en tonos medios, lavadora y secadora juntas, suelo marrón y encimeras blancas
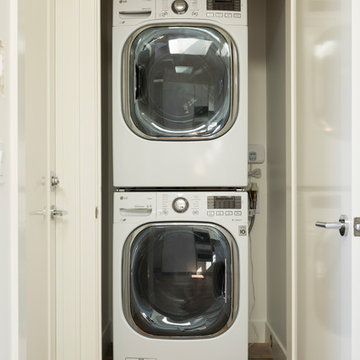
Jeff Rumans
Modelo de cuarto de lavado minimalista pequeño con paredes blancas, suelo de baldosas de porcelana, lavadora y secadora apiladas y suelo marrón
Modelo de cuarto de lavado minimalista pequeño con paredes blancas, suelo de baldosas de porcelana, lavadora y secadora apiladas y suelo marrón

A butler's pantry with the most gorgeous joinery and clever storage solutions all with a view.
Imagen de cuarto de lavado de galera minimalista pequeño con fregadero encastrado, armarios estilo shaker, puertas de armario de madera oscura, encimera de cuarzo compacto, salpicadero blanco, salpicadero con mosaicos de azulejos, paredes blancas, suelo de madera clara, suelo marrón, encimeras blancas, bandeja y panelado
Imagen de cuarto de lavado de galera minimalista pequeño con fregadero encastrado, armarios estilo shaker, puertas de armario de madera oscura, encimera de cuarzo compacto, salpicadero blanco, salpicadero con mosaicos de azulejos, paredes blancas, suelo de madera clara, suelo marrón, encimeras blancas, bandeja y panelado

A laundry lover's dream...linen closet behind KNCrowder's Come Along System. Doors are paired with our patented Catch'n'Close System to ensure a full and quiet closure of the three doors.
A super spacious second floor laundry room can be quickly closed off for a modern clean look.
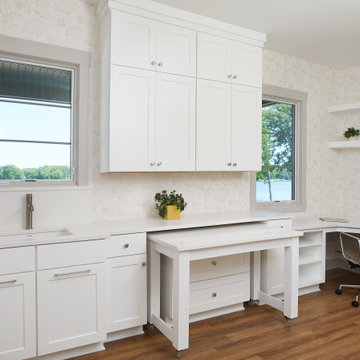
Diseño de lavadero multiusos y en L minimalista de tamaño medio con fregadero bajoencimera, armarios con paneles empotrados, puertas de armario blancas, encimera de cuarcita, paredes blancas, suelo de madera en tonos medios, suelo marrón y encimeras blancas
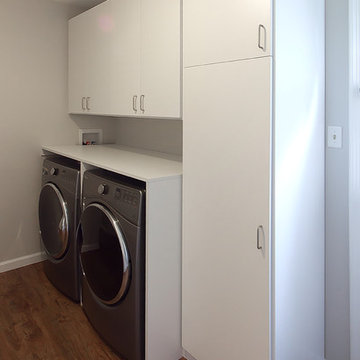
The laundry center is in a location that’s out-of-the-way but easily accessible. Custom cabinetry hides detergent and dryer sheets. There’s also a nice flat surface on which to fold clothes right out of the dryer.
Photo by William Cartledge.
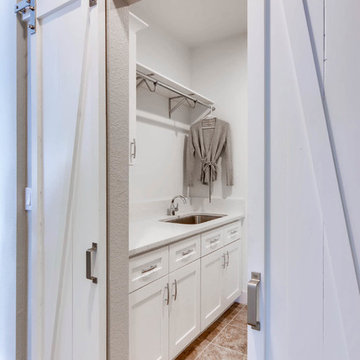
This track home was updated with beautiful features to offer the client a custom design. From knocked down walls, to a custom built-out fireplace, wood beams, framing, and a glamorous white kitchen with custom cabinetry. This home is now a modern custom space with a few rustic elements.
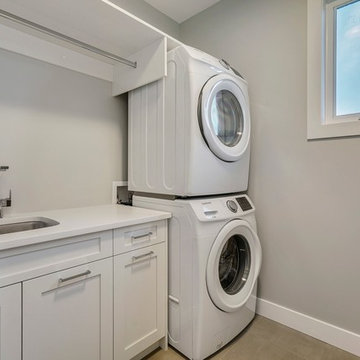
Foto de cuarto de lavado minimalista de tamaño medio con fregadero de un seno, armarios estilo shaker, puertas de armario blancas, encimera de cuarcita, paredes grises, suelo de baldosas de cerámica, lavadora y secadora apiladas, suelo marrón y encimeras blancas
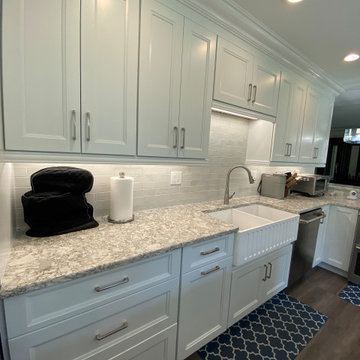
Modelo de lavadero de galera minimalista grande con fregadero sobremueble, armarios estilo shaker, puertas de armario blancas, encimera de cuarzo compacto, salpicadero blanco, salpicadero de azulejos de cerámica, suelo laminado, suelo marrón y encimeras beige
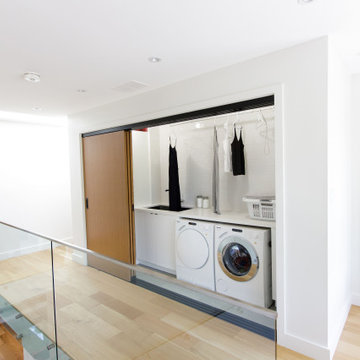
upstairs laundry rooms make everything so much easier, simply load and go
these triple sliding along doors are connected and move together as one door
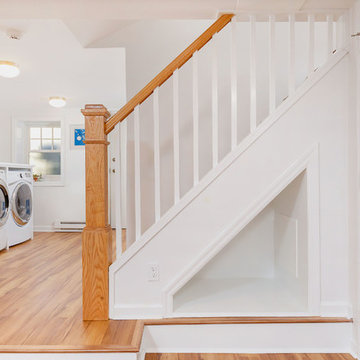
Ejemplo de lavadero lineal moderno de tamaño medio con armarios con paneles lisos, puertas de armario blancas, paredes blancas, suelo de madera en tonos medios, suelo marrón y encimeras blancas
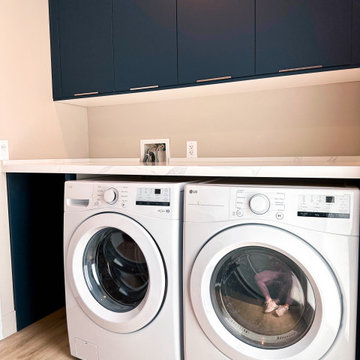
Step into a room that's been thoughtfully designed to serve multiple purposes, where functionality meets style. This is not just a laundry room; it's a dual-purpose space that also functions as a mudroom, seamlessly blending convenience and elegance.
Adding an exterior door serves a dual role, allowing easy access to the outdoors and transforming this space into a mudroom. It's the perfect gateway for the family, offering a dedicated area to kick off muddy shoes and hang up coats before entering the home.
Custom blue cabinets take center stage, adding storage and personality to the room. These cabinets are more than just practical; the rich blue hue brings character and charm to the space. With storage solutions that are as functional as they are visually pleasing, this room becomes a hub of efficiency.
The utility sink is a workhorse in this space, making laundry tasks a breeze. Whether handwashing delicate garments or tackling dirty outdoor gear, this sink is a versatile addition that ensures that every chore is quickly completed.
As you explore the images, you'll appreciate this dual-purpose room's fusion of design and functionality. It's a space that caters to the practical needs of a laundry room while providing the convenience and style of a mudroom. This is where daily routines meet seamless organization, making it a hub of efficiency for the modern family.
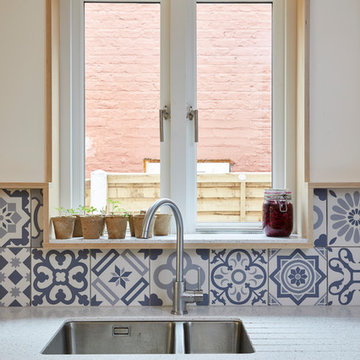
This 3 storey mid-terrace townhouse on the Harringay Ladder was in desperate need for some modernisation and general recuperation, having not been altered for several decades.
We were appointed to reconfigure and completely overhaul the outrigger over two floors which included new kitchen/dining and replacement conservatory to the ground with bathroom, bedroom & en-suite to the floor above.
Like all our projects we considered a variety of layouts and paid close attention to the form of the new extension to replace the uPVC conservatory to the rear garden. Conceived as a garden room, this space needed to be flexible forming an extension to the kitchen, containing utilities, storage and a nursery for plants but a space that could be closed off with when required, which led to discrete glazed pocket sliding doors to retain natural light.
We made the most of the north-facing orientation by adopting a butterfly roof form, typical to the London terrace, and introduced high-level clerestory windows, reaching up like wings to bring in morning and evening sunlight. An entirely bespoke glazed roof, double glazed panels supported by exposed Douglas fir rafters, provides an abundance of light at the end of the spacial sequence, a threshold space between the kitchen and the garden.
The orientation also meant it was essential to enhance the thermal performance of the un-insulated and damp masonry structure so we introduced insulation to the roof, floor and walls, installed passive ventilation which increased the efficiency of the external envelope.
A predominantly timber-based material palette of ash veneered plywood, for the garden room walls and new cabinets throughout, douglas fir doors and windows and structure, and an oak engineered floor all contribute towards creating a warm and characterful space.
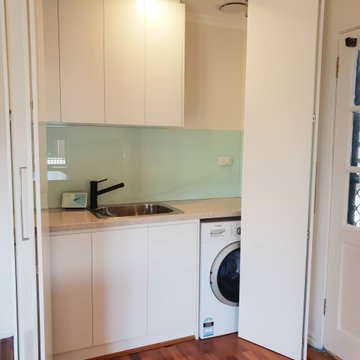
Laundry is situated opposite to the kitchen and covered with bi fold doors to make a european laundry.
White melamine inside with 2 pac doors on the outside to match the kitchen.
426 fotos de lavaderos modernos con suelo marrón
3