254 fotos de lavaderos modernos con puertas de armario de madera clara
Filtrar por
Presupuesto
Ordenar por:Popular hoy
1 - 20 de 254 fotos
Artículo 1 de 3

Diseño de lavadero multiusos y en U minimalista grande con fregadero bajoencimera, armarios con paneles lisos, puertas de armario de madera clara, encimera de mármol, paredes grises, suelo de pizarra, lavadora y secadora juntas, suelo gris y encimeras blancas

Modelo de lavadero multiusos y de galera minimalista con armarios con paneles lisos, puertas de armario de madera clara, encimera de madera, suelo de cemento, lavadora y secadora escondidas y suelo gris

This 3 storey mid-terrace townhouse on the Harringay Ladder was in desperate need for some modernisation and general recuperation, having not been altered for several decades.
We were appointed to reconfigure and completely overhaul the outrigger over two floors which included new kitchen/dining and replacement conservatory to the ground with bathroom, bedroom & en-suite to the floor above.
Like all our projects we considered a variety of layouts and paid close attention to the form of the new extension to replace the uPVC conservatory to the rear garden. Conceived as a garden room, this space needed to be flexible forming an extension to the kitchen, containing utilities, storage and a nursery for plants but a space that could be closed off with when required, which led to discrete glazed pocket sliding doors to retain natural light.
We made the most of the north-facing orientation by adopting a butterfly roof form, typical to the London terrace, and introduced high-level clerestory windows, reaching up like wings to bring in morning and evening sunlight. An entirely bespoke glazed roof, double glazed panels supported by exposed Douglas fir rafters, provides an abundance of light at the end of the spacial sequence, a threshold space between the kitchen and the garden.
The orientation also meant it was essential to enhance the thermal performance of the un-insulated and damp masonry structure so we introduced insulation to the roof, floor and walls, installed passive ventilation which increased the efficiency of the external envelope.
A predominantly timber-based material palette of ash veneered plywood, for the garden room walls and new cabinets throughout, douglas fir doors and windows and structure, and an oak engineered floor all contribute towards creating a warm and characterful space.

Kristen McGaughey Photography
Foto de cuarto de lavado lineal minimalista pequeño con fregadero bajoencimera, armarios con paneles lisos, puertas de armario de madera clara, encimera de acrílico, paredes grises, suelo de cemento, suelo gris y encimeras blancas
Foto de cuarto de lavado lineal minimalista pequeño con fregadero bajoencimera, armarios con paneles lisos, puertas de armario de madera clara, encimera de acrílico, paredes grises, suelo de cemento, suelo gris y encimeras blancas

www.genevacabinet.com
Geneva Cabinet Company, Lake Geneva WI, It is very likely that function is the key motivator behind a bathroom makeover. It could be too small, dated, or just not working. Here we recreated the primary bath by borrowing space from an adjacent laundry room and hall bath. The new design delivers a spacious bathroom suite with the bonus of improved laundry storage.

Diseño de cuarto de lavado en L moderno de tamaño medio con fregadero bajoencimera, armarios con paneles lisos, encimera de laminado, paredes beige, suelo de madera en tonos medios, lavadora y secadora apiladas y puertas de armario de madera clara
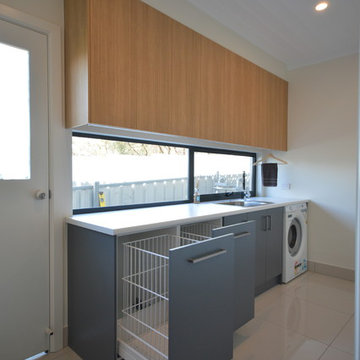
Diseño de cuarto de lavado en L moderno de tamaño medio con puertas de armario de madera clara, encimera de laminado, paredes blancas y suelo de baldosas de porcelana

Situated in the wooded hills of Orinda lies an old home with great potential. Ridgecrest Designs turned an outdated kitchen into a jaw-dropping space fit for a contemporary art gallery. To give an artistic urban feel we commissioned a local artist to paint a textured "warehouse wall" on the tallest wall of the kitchen. Four skylights allow natural light to shine down and highlight the warehouse wall. Bright white glossy cabinets with hints of white oak and black accents pop on a light landscape. Real Turkish limestone covers the floor in a random pattern for an old-world look in an otherwise ultra-modern space.
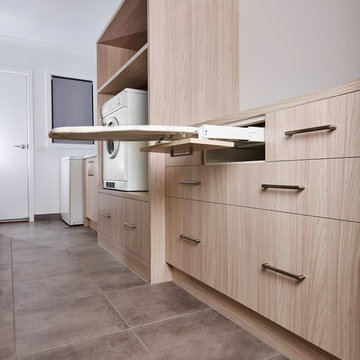
Flair Cabinets
Foto de cuarto de lavado de galera minimalista con armarios con paneles lisos, puertas de armario de madera clara, encimera de laminado, paredes blancas, suelo de baldosas de porcelana, suelo gris y encimeras marrones
Foto de cuarto de lavado de galera minimalista con armarios con paneles lisos, puertas de armario de madera clara, encimera de laminado, paredes blancas, suelo de baldosas de porcelana, suelo gris y encimeras marrones
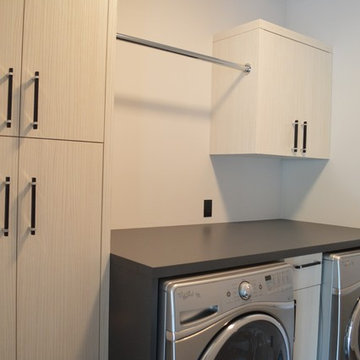
Photos by Nexs Cabinets
Modern Laundry
Foto de lavadero lineal y multiusos moderno de tamaño medio con armarios con paneles lisos, puertas de armario de madera clara, encimera de laminado, suelo de baldosas de cerámica, lavadora y secadora juntas y paredes grises
Foto de lavadero lineal y multiusos moderno de tamaño medio con armarios con paneles lisos, puertas de armario de madera clara, encimera de laminado, suelo de baldosas de cerámica, lavadora y secadora juntas y paredes grises

Imagen de cuarto de lavado moderno de tamaño medio con fregadero encastrado, armarios con rebordes decorativos, puertas de armario de madera clara, encimera de azulejos, salpicadero rosa, salpicadero de azulejos de cerámica, paredes blancas, suelo de baldosas de cerámica, lavadora y secadora apiladas, suelo blanco y encimeras rosas
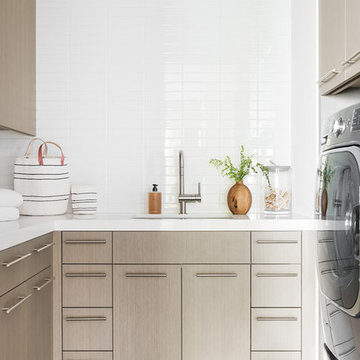
Diseño de cuarto de lavado en U minimalista de tamaño medio con puertas de armario de madera clara, paredes blancas, suelo de baldosas de cerámica, lavadora y secadora juntas, suelo gris y encimeras blancas

Laundry Renovation, Modern Laundry Renovation, Drying Bar, Open Shelving Laundry, Perth Laundry Renovations, Modern Laundry Renovations For Smaller Homes, Small Laundry Renovations Perth

A small beachside home was reconfigured to allow for a larger kitchen opening to the back yard with compact adjacent laundry. The feature tiled wall makes quite a statement with striking dark turquoise hand-made tiles. The wall conceals the small walk-in pantry we managed to fit in behind. Used for food storage and making messy afternoon snacks without cluttering the open plan kitchen/dining living room. Lots of drawers and benchspace in the actual kitchen make this kitchen a dream to work in. And enhances the whole living dining space. The laundry continues with the same materials as the kitchen so make a small but functional space connect with the kitchen.
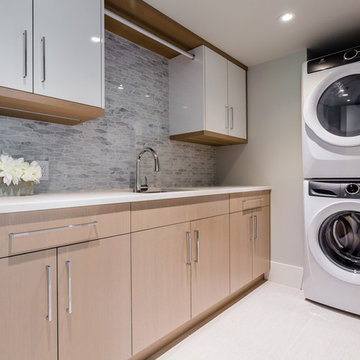
David Kimber
Foto de lavadero minimalista de tamaño medio con fregadero bajoencimera, armarios con paneles lisos, puertas de armario de madera clara, paredes grises, suelo de baldosas de porcelana, lavadora y secadora apiladas, suelo blanco y encimeras blancas
Foto de lavadero minimalista de tamaño medio con fregadero bajoencimera, armarios con paneles lisos, puertas de armario de madera clara, paredes grises, suelo de baldosas de porcelana, lavadora y secadora apiladas, suelo blanco y encimeras blancas

Lisa Petrole
Foto de lavadero multiusos y en L moderno de tamaño medio con fregadero bajoencimera, armarios con paneles lisos, puertas de armario de madera clara, encimera de cuarzo compacto, paredes grises, suelo de baldosas de porcelana y lavadora y secadora juntas
Foto de lavadero multiusos y en L moderno de tamaño medio con fregadero bajoencimera, armarios con paneles lisos, puertas de armario de madera clara, encimera de cuarzo compacto, paredes grises, suelo de baldosas de porcelana y lavadora y secadora juntas

This is a multi-functional space serving as side entrance, mudroom, laundry room and walk-in pantry all within in a footprint of 125 square feet. The mudroom wish list included a coat closet, shoe storage and a bench, as well as hooks for hats, bags, coats, etc. which we located on its own wall. The opposite wall houses the laundry equipment and sink. The front-loading washer and dryer gave us the opportunity for a folding counter above and helps create a more finished look for the room. The sink is tucked in the corner with a faucet that doubles its utility serving chilled carbonated water with the turn of a dial.
The walk-in pantry element of the space is by far the most important for the client. They have a lot of storage needs that could not be completely fulfilled as part of the concurrent kitchen renovation. The function of the pantry had to include a second refrigerator as well as dry food storage and organization for many large serving trays and baskets. To maximize the storage capacity of the small space, we designed the walk-in pantry cabinet in the corner and included deep wall cabinets above following the slope of the ceiling. A library ladder with handrails ensures the upper storage is readily accessible and safe for this older couple to use on a daily basis.
A new herringbone tile floor was selected to add varying shades of grey and beige to compliment the faux wood grain laminate cabinet doors. A new skylight brings in needed natural light to keep the space cheerful and inviting. The cookbook shelf adds personality and a shot of color to the otherwise neutral color scheme that was chosen to visually expand the space.
Storage for all of its uses is neatly hidden in a beautifully designed compact package!
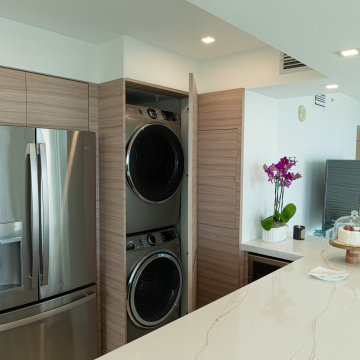
Innovative Design Build was hired to renovate a 2 bedroom 2 bathroom condo in the prestigious Symphony building in downtown Fort Lauderdale, Florida. The project included a full renovation of the kitchen, guest bathroom and primary bathroom. We also did small upgrades throughout the remainder of the property. The goal was to modernize the property using upscale finishes creating a streamline monochromatic space. The customization throughout this property is vast, including but not limited to: a hidden electrical panel, popup kitchen outlet with a stone top, custom kitchen cabinets and vanities. By using gorgeous finishes and quality products the client is sure to enjoy his home for years to come.
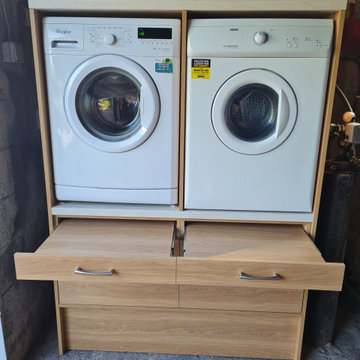
Space saving laundry / storage unit, eye level height for ease of use.
Diseño de lavadero lineal moderno de tamaño medio con armarios con paneles lisos, puertas de armario de madera clara, encimera de laminado y lavadora y secadora juntas
Diseño de lavadero lineal moderno de tamaño medio con armarios con paneles lisos, puertas de armario de madera clara, encimera de laminado y lavadora y secadora juntas

Laundry Renovation, Modern Laundry Renovation, Drying Bar, Open Shelving Laundry, Perth Laundry Renovations, Modern Laundry Renovations For Smaller Homes, Small Laundry Renovations Perth
254 fotos de lavaderos modernos con puertas de armario de madera clara
1