73 fotos de lavaderos modernos con fregadero integrado
Filtrar por
Presupuesto
Ordenar por:Popular hoy
1 - 20 de 73 fotos
Artículo 1 de 3

Ejemplo de lavadero multiusos y de galera minimalista de tamaño medio con fregadero integrado, armarios con paneles lisos, puertas de armario blancas, encimera de acrílico, salpicadero blanco, paredes blancas, suelo de pizarra, lavadora y secadora juntas, suelo gris y encimeras blancas

Une pièce indispensable souvent oubliée
En complément de notre activité de cuisiniste, nous réalisons régulièrement des lingeries/ buanderies.
Fonctionnelle et esthétique
Venez découvrir dans notre showroom à Déville lès Rouen une lingerie/buanderie sur mesure.
Nous avons conçu une implantation fonctionnelle : un plan de travail en inox avec évier soudé et mitigeur, des paniers à linges intégrés en sous-plan, un espace de rangement pour les produits ménagers et une penderie pour suspendre quelques vêtements en attente de repassage.
Le lave-linge et le sèche-linge Miele sont superposés grâce au tiroir de rangement qui offre une tablette pour poser un panier afin de décharger le linge.
L’armoire séchante d’Asko vient compléter notre lingerie, véritable atout méconnu.
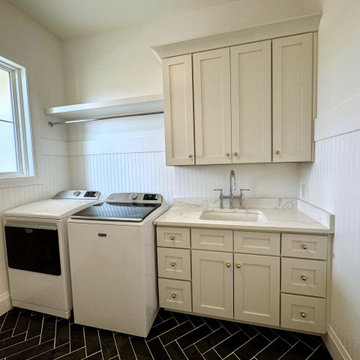
Ejemplo de cuarto de lavado minimalista de tamaño medio con fregadero integrado, armarios estilo shaker, puertas de armario blancas, encimera de mármol, salpicadero blanco, paredes blancas, lavadora y secadora juntas y encimeras blancas

This utility room (and WC) was created in a previously dead space. It included a new back door to the garden and lots of storage as well as more work surface and also a second sink. We continued the floor through. Glazed doors to the front and back of the house meant we could get light from all areas and access to all areas of the home.
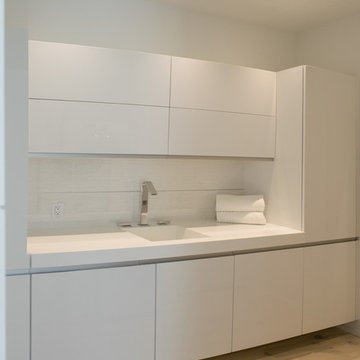
Diseño de cuarto de lavado lineal minimalista de tamaño medio con fregadero integrado, armarios con paneles lisos, puertas de armario blancas, encimera de cuarzo compacto, paredes blancas, suelo de madera clara, lavadora y secadora escondidas y suelo beige
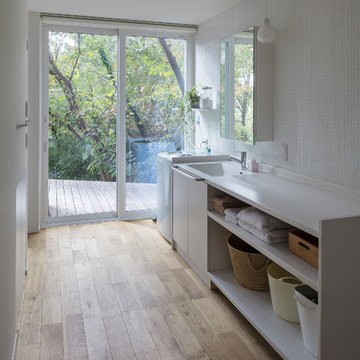
広々とした洗面スペースからも外の景色が見え、毎朝爽やかな気持ちで一日をスタートできます。デッキにつながっていて家事洗濯の動線も最高です。壁面はタイルで仕上げて清潔感のある空間に。
Ejemplo de lavadero lineal moderno con fregadero integrado, armarios abiertos, puertas de armario blancas, paredes blancas, suelo de madera en tonos medios, suelo marrón y encimeras blancas
Ejemplo de lavadero lineal moderno con fregadero integrado, armarios abiertos, puertas de armario blancas, paredes blancas, suelo de madera en tonos medios, suelo marrón y encimeras blancas

A full interior fit out designed closely with the client for a mega build in Cornwall. The brief was to create minimalist and contemporary pieces that give continuity of materials, quality and styling throughout the entire house.

Photo Credits: Aaron Leitz
Foto de lavadero multiusos y lineal moderno de tamaño medio con fregadero integrado, armarios con paneles lisos, puertas de armario negras, encimera de acero inoxidable, paredes grises, suelo de cemento, lavadora y secadora juntas y suelo gris
Foto de lavadero multiusos y lineal moderno de tamaño medio con fregadero integrado, armarios con paneles lisos, puertas de armario negras, encimera de acero inoxidable, paredes grises, suelo de cemento, lavadora y secadora juntas y suelo gris

3階にあった水まわりスペースは、効率の良い生活動線を考えて2階に移動。深いブルーのタイルが、程よいアクセントになっている
Imagen de lavadero multiusos, lineal y blanco moderno de tamaño medio con fregadero integrado, armarios con paneles lisos, puertas de armario grises, encimera de acrílico, paredes blancas, lavadora y secadora apiladas, suelo beige, encimeras blancas, papel pintado y papel pintado
Imagen de lavadero multiusos, lineal y blanco moderno de tamaño medio con fregadero integrado, armarios con paneles lisos, puertas de armario grises, encimera de acrílico, paredes blancas, lavadora y secadora apiladas, suelo beige, encimeras blancas, papel pintado y papel pintado

What we have here is an expansive space perfect for a family of 5. Located in the beautiful village of Tewin, Hertfordshire, this beautiful home had a full renovation from the floor up.
The clients had a vision of creating a spacious, open-plan contemporary kitchen which would be entertaining central and big enough for their family of 5. They booked a showroom appointment and spoke with Alina, one of our expert kitchen designers.
Alina quickly translated the couple’s ideas, taking into consideration the new layout and personal specifications, which in the couple’s own words “Alina nailed the design”. Our Handleless Flat Slab design was selected by the couple with made-to-measure cabinetry that made full use of the room’s ceiling height. All cabinets were hand-painted in Pitch Black by Farrow & Ball and slatted real wood oak veneer cladding with a Pitch Black backdrop was dotted around the design.
All the elements from the range of Neff appliances to décor, blended harmoniously, with no one material or texture standing out and feeling disconnected. The overall effect is that of a contemporary kitchen with lots of light and colour. We are seeing lots more wood being incorporated into the modern home today.
Other features include a breakfast pantry with additional drawers for cereal and a tall single-door pantry, complete with internal drawers and a spice rack. The kitchen island sits in the middle with an L-shape kitchen layout surrounding it.
We also flowed the same design through to the utility.
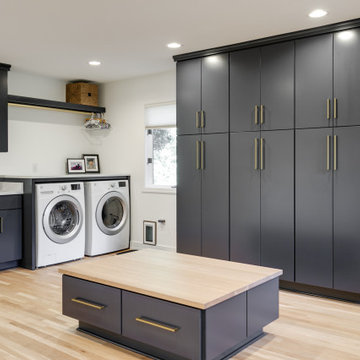
This dated 80's home needed a major makeover inside and out. For the most part, the home’s footprint and layout stayed the same, but details and finishes were updated throughout and a few structural things - such as expanding a bathroom by taking space from a spare bedroom closet - were done to make the house more functional for our client.
The exterior was painted a bold modern dark charcoal with a bright orange door. Carpeting was removed for new wood floor installation, brick was painted, new wood mantle stained to match the floors and simplified door trims. The kitchen was completed demoed and renovated with sleek cabinetry and larger windows. Custom fabricated steel railings make a serious statement in the entryway, updating the overall style of the house.
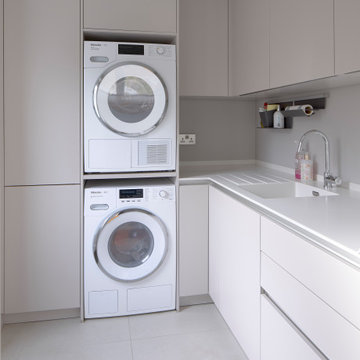
The utility room features Schuller Utility furniture, designed for the everyday tasks of the workspace.
Diseño de lavadero multiusos y en L minimalista con fregadero integrado, armarios con paneles lisos, puertas de armario grises, encimera de cuarzo compacto, paredes grises, lavadora y secadora apiladas y encimeras blancas
Diseño de lavadero multiusos y en L minimalista con fregadero integrado, armarios con paneles lisos, puertas de armario grises, encimera de cuarzo compacto, paredes grises, lavadora y secadora apiladas y encimeras blancas
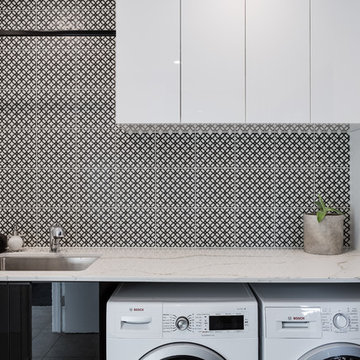
Modelo de lavadero multiusos y de galera minimalista grande con armarios con paneles lisos, encimera de mármol, paredes blancas, lavadora y secadora juntas, suelo beige, encimeras blancas y fregadero integrado
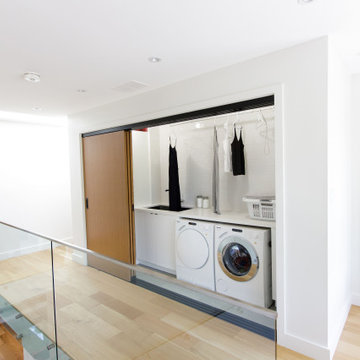
upstairs laundry rooms make everything so much easier, simply load and go
these triple sliding along doors are connected and move together as one door

Akhunov Architects / Дизайн интерьера в Перми и не только
Modelo de cuarto de lavado lineal moderno de tamaño medio con fregadero integrado, armarios con paneles lisos, puertas de armario negras, encimera de acrílico, paredes negras, suelo de baldosas de cerámica, lavadora y secadora integrada, suelo gris y encimeras negras
Modelo de cuarto de lavado lineal moderno de tamaño medio con fregadero integrado, armarios con paneles lisos, puertas de armario negras, encimera de acrílico, paredes negras, suelo de baldosas de cerámica, lavadora y secadora integrada, suelo gris y encimeras negras
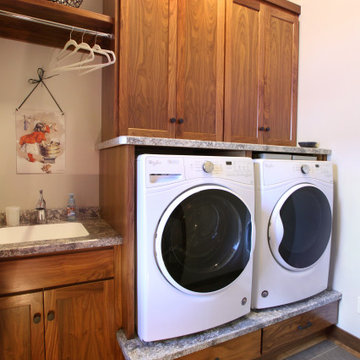
Foto de cuarto de lavado lineal minimalista pequeño con fregadero integrado, armarios con paneles lisos, puertas de armario marrones, encimera de laminado, paredes beige, suelo de baldosas de cerámica, lavadora y secadora juntas, suelo gris y encimeras azules
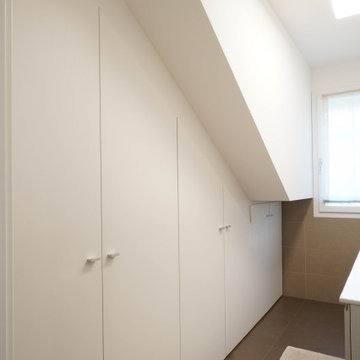
Ejemplo de lavadero multiusos y lineal moderno de tamaño medio con fregadero integrado, armarios con paneles lisos, puertas de armario blancas, encimera de acrílico, paredes marrones, suelo de baldosas de porcelana, lavadora y secadora juntas, suelo marrón y encimeras blancas

Located in Monterey Park, CA, the project included complete renovation and addition of a 2nd floor loft and deck. The previous house was a traditional style and was converted into an Art Moderne house with shed roofs. The 2,312 square foot house features 3 bedrooms, 3.5 baths, and upstairs loft. The 400 square foot garage was increased and repositioned for the renovation.
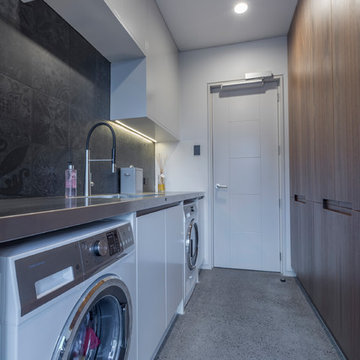
Laundry features expansive storage behind American Walnut doors.
Large stainless steel bench space for folding and sorting. Overhead storage for cleaning product as well as under sink storage.
Concrete polished floors and mosaic tiles on the wall.
Photography by Kallan MacLeod
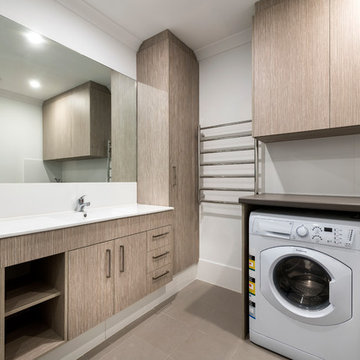
Extra storage installed.
Photography: DMax Photography
Foto de lavadero multiusos minimalista pequeño con armarios con paneles empotrados, puertas de armario de madera clara, encimera de laminado, paredes blancas, suelo de baldosas de porcelana, lavadora y secadora apiladas, suelo marrón y fregadero integrado
Foto de lavadero multiusos minimalista pequeño con armarios con paneles empotrados, puertas de armario de madera clara, encimera de laminado, paredes blancas, suelo de baldosas de porcelana, lavadora y secadora apiladas, suelo marrón y fregadero integrado
73 fotos de lavaderos modernos con fregadero integrado
1