2.737 fotos de lavaderos lineales
Filtrar por
Presupuesto
Ordenar por:Popular hoy
141 - 160 de 2737 fotos
Artículo 1 de 3

We are sincerely concerned about our customers and prevent the need for them to shop at different locations. We offer several designs and colors for fixtures and hardware from which you can select the best ones that suit the overall theme of your home. Our team will respect your preferences and give you options to choose, whether you want a traditional or contemporary design.

Cabinetry: Starmark
Style: Bridgeport w/ Five Piece Drawer Fronts
Finish: Cherry Natural/Maple White
Countertop: (Contractor Provided)
Sink: (Contractor Provided)
Hardware: (Contractor Provided)
Tile: (Contractor Provided)
Designer: Andrea Yeip
Builder/Contractor: Holsbeke Construction
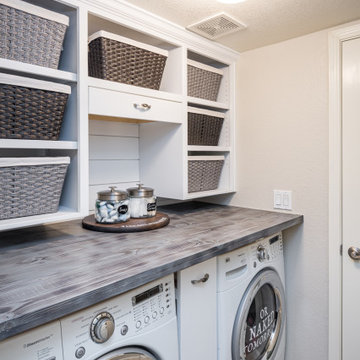
Who loves laundry? I'm sure it is not a favorite among many, but if your laundry room sparkles, you might fall in love with the process.
Style Revamp had the fantastic opportunity to collaborate with our talented client @honeyb1965 in transforming her laundry room into a sensational space. Ship-lap and built-ins are the perfect design pairing in a variety of interior spaces, but one of our favorites is the laundry room. Ship-lap was installed on one wall, and then gorgeous built-in adjustable cubbies were designed to fit functional storage baskets our client found at Costco. Our client wanted a pullout drying rack, and after sourcing several options, we decided to design and build a custom one. Our client is a remarkable woodworker and designed the rustic countertop using the shou sugi ban method of wood-burning, then stained weathered grey and a light drybrush of Annie Sloan Chalk Paint in old white. It's beautiful! She also built a slim storage cart to fit in between the washer and dryer to hide the trash can and provide extra storage. She is a genius! I will steal this idea for future laundry room design layouts:) Thank you @honeyb1965
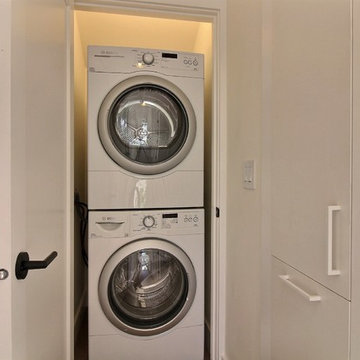
Imagen de armario lavadero lineal minimalista pequeño con paredes blancas y lavadora y secadora apiladas
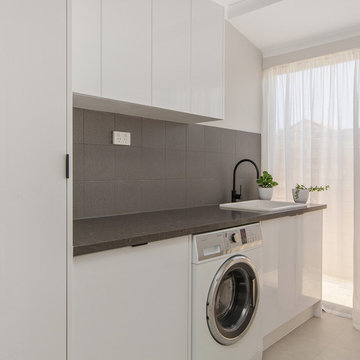
House Guru
Modelo de lavadero multiusos y lineal romántico pequeño con fregadero sobremueble, armarios con paneles lisos, puertas de armario blancas, encimera de cuarzo compacto, paredes grises, suelo de baldosas de cerámica, suelo gris y encimeras grises
Modelo de lavadero multiusos y lineal romántico pequeño con fregadero sobremueble, armarios con paneles lisos, puertas de armario blancas, encimera de cuarzo compacto, paredes grises, suelo de baldosas de cerámica, suelo gris y encimeras grises

Foto de armario lavadero lineal tradicional pequeño con fregadero bajoencimera, puertas de armario turquesas, encimera de madera, paredes blancas, suelo laminado, lavadora y secadora juntas, suelo gris y encimeras blancas
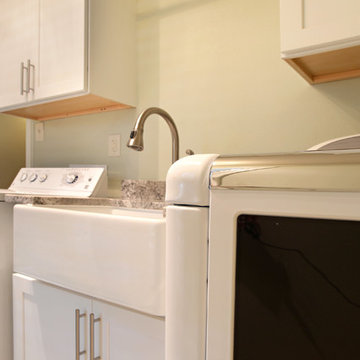
Imagen de cuarto de lavado lineal tradicional de tamaño medio con armarios estilo shaker, puertas de armario blancas, encimera de granito, paredes beige, lavadora y secadora juntas, fregadero sobremueble y suelo de baldosas de porcelana
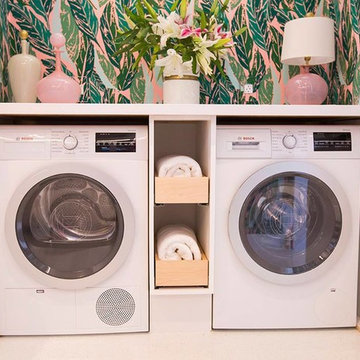
This colorful compact laundry room is loaded with innovative Bosch 24" laundry pairs, which are the perfect combination of function and style.
Ejemplo de cuarto de lavado lineal exótico pequeño con puertas de armario blancas, encimera de acrílico, paredes multicolor, suelo de baldosas de cerámica y lavadora y secadora escondidas
Ejemplo de cuarto de lavado lineal exótico pequeño con puertas de armario blancas, encimera de acrílico, paredes multicolor, suelo de baldosas de cerámica y lavadora y secadora escondidas
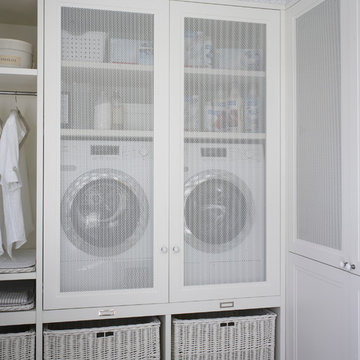
Imagen de armario lavadero lineal escandinavo de tamaño medio con puertas de armario blancas y lavadora y secadora juntas

Designs by Amanda Jones
Photo by David Bowen
Modelo de lavadero lineal de estilo de casa de campo pequeño con pila para lavar, armarios con rebordes decorativos, puertas de armario blancas, encimera de mármol, paredes blancas, suelo de ladrillo y lavadora y secadora escondidas
Modelo de lavadero lineal de estilo de casa de campo pequeño con pila para lavar, armarios con rebordes decorativos, puertas de armario blancas, encimera de mármol, paredes blancas, suelo de ladrillo y lavadora y secadora escondidas
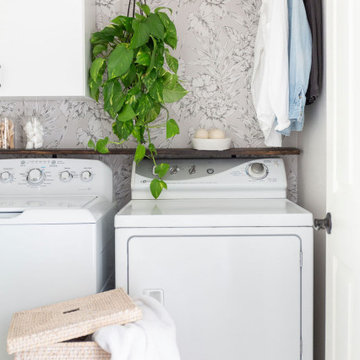
Modelo de cuarto de lavado lineal tradicional renovado pequeño con armarios con paneles lisos, puertas de armario blancas, suelo de baldosas de cerámica, lavadora y secadora juntas, suelo blanco y papel pintado

Foto de cuarto de lavado lineal tradicional pequeño con fregadero encastrado, puertas de armario blancas, encimera de granito, salpicadero azul, salpicadero de azulejos tipo metro, suelo de baldosas de cerámica, lavadora y secadora juntas, suelo gris y encimeras grises
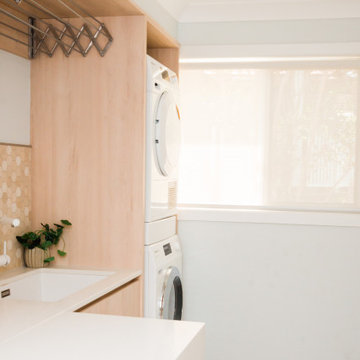
The laundry has been completely replaced with this fresh, clean and functional laundry with stone benchtops and a pull out bench extension
Diseño de cuarto de lavado lineal nórdico pequeño con fregadero bajoencimera, armarios con paneles lisos, puertas de armario de madera clara, encimera de cuarzo compacto, suelo de baldosas de porcelana, lavadora y secadora apiladas, suelo marrón y encimeras blancas
Diseño de cuarto de lavado lineal nórdico pequeño con fregadero bajoencimera, armarios con paneles lisos, puertas de armario de madera clara, encimera de cuarzo compacto, suelo de baldosas de porcelana, lavadora y secadora apiladas, suelo marrón y encimeras blancas
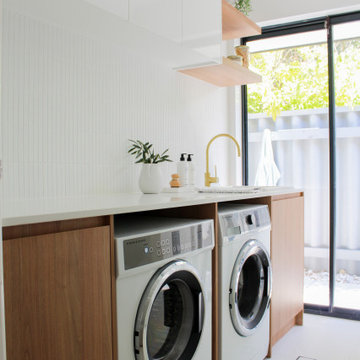
Laundry Renovation, Wood and White Laundry, Wood Shelving, Brushed Brass Tapware, Ceramic Laundry Sink, Modern Laundry, Modern Laundry Ideas, Terrazzo Tiles, Terrazzo Tiling, Mosaic Splashback, On the Ball Bathrooms, OTB Bathrooms, Renovations Perth

A kitchen renovation that opened up the existing space and created a laundry room. Clean lines and a refined color palette are accented with natural woods and warm brass tones.
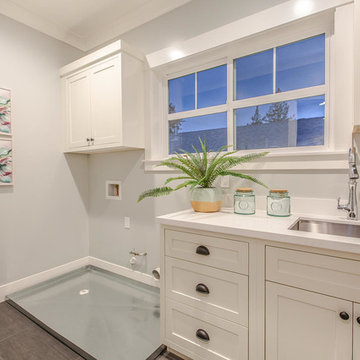
Ejemplo de cuarto de lavado lineal de estilo de casa de campo de tamaño medio con fregadero bajoencimera, armarios con paneles empotrados, puertas de armario blancas, encimera de cuarcita, paredes grises, suelo de baldosas de porcelana, lavadora y secadora juntas, suelo marrón y encimeras blancas
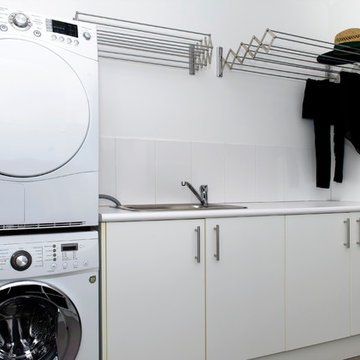
Abe Bastoli
Ejemplo de lavadero multiusos y lineal minimalista de tamaño medio con fregadero de un seno, armarios con paneles lisos, puertas de armario blancas, encimera de laminado, suelo de baldosas de porcelana, lavadora y secadora juntas y suelo gris
Ejemplo de lavadero multiusos y lineal minimalista de tamaño medio con fregadero de un seno, armarios con paneles lisos, puertas de armario blancas, encimera de laminado, suelo de baldosas de porcelana, lavadora y secadora juntas y suelo gris
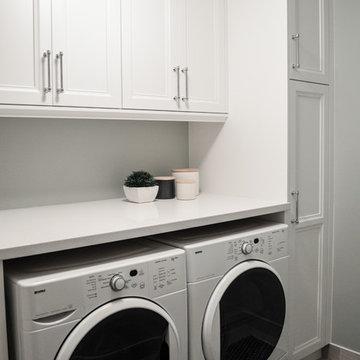
Foto de cuarto de lavado lineal tradicional renovado de tamaño medio con fregadero bajoencimera, puertas de armario blancas, encimera de cuarzo compacto, suelo de baldosas de porcelana, lavadora y secadora juntas y suelo gris

Photo Credits: Aaron Leitz
Foto de lavadero multiusos y lineal moderno de tamaño medio con fregadero integrado, armarios con paneles lisos, puertas de armario negras, encimera de acero inoxidable, paredes grises, suelo de cemento, lavadora y secadora juntas y suelo gris
Foto de lavadero multiusos y lineal moderno de tamaño medio con fregadero integrado, armarios con paneles lisos, puertas de armario negras, encimera de acero inoxidable, paredes grises, suelo de cemento, lavadora y secadora juntas y suelo gris
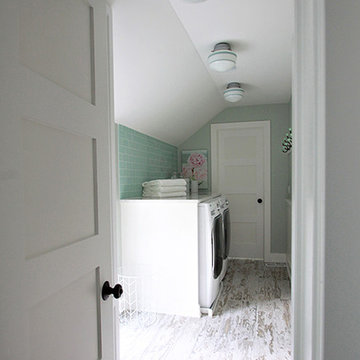
This 1930's Barrington Hills farmhouse was in need of some TLC when it was purchased by this southern family of five who planned to make it their new home. The renovation taken on by Advance Design Studio's designer Scott Christensen and master carpenter Justin Davis included a custom porch, custom built in cabinetry in the living room and children's bedrooms, 2 children's on-suite baths, a guest powder room, a fabulous new master bath with custom closet and makeup area, a new upstairs laundry room, a workout basement, a mud room, new flooring and custom wainscot stairs with planked walls and ceilings throughout the home.
The home's original mechanicals were in dire need of updating, so HVAC, plumbing and electrical were all replaced with newer materials and equipment. A dramatic change to the exterior took place with the addition of a quaint standing seam metal roofed farmhouse porch perfect for sipping lemonade on a lazy hot summer day.
In addition to the changes to the home, a guest house on the property underwent a major transformation as well. Newly outfitted with updated gas and electric, a new stacking washer/dryer space was created along with an updated bath complete with a glass enclosed shower, something the bath did not previously have. A beautiful kitchenette with ample cabinetry space, refrigeration and a sink was transformed as well to provide all the comforts of home for guests visiting at the classic cottage retreat.
The biggest design challenge was to keep in line with the charm the old home possessed, all the while giving the family all the convenience and efficiency of modern functioning amenities. One of the most interesting uses of material was the porcelain "wood-looking" tile used in all the baths and most of the home's common areas. All the efficiency of porcelain tile, with the nostalgic look and feel of worn and weathered hardwood floors. The home’s casual entry has an 8" rustic antique barn wood look porcelain tile in a rich brown to create a warm and welcoming first impression.
Painted distressed cabinetry in muted shades of gray/green was used in the powder room to bring out the rustic feel of the space which was accentuated with wood planked walls and ceilings. Fresh white painted shaker cabinetry was used throughout the rest of the rooms, accentuated by bright chrome fixtures and muted pastel tones to create a calm and relaxing feeling throughout the home.
Custom cabinetry was designed and built by Advance Design specifically for a large 70” TV in the living room, for each of the children’s bedroom’s built in storage, custom closets, and book shelves, and for a mudroom fit with custom niches for each family member by name.
The ample master bath was fitted with double vanity areas in white. A generous shower with a bench features classic white subway tiles and light blue/green glass accents, as well as a large free standing soaking tub nestled under a window with double sconces to dim while relaxing in a luxurious bath. A custom classic white bookcase for plush towels greets you as you enter the sanctuary bath.
2.737 fotos de lavaderos lineales
8