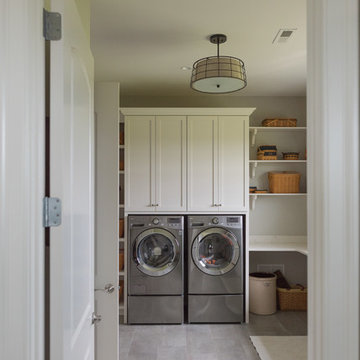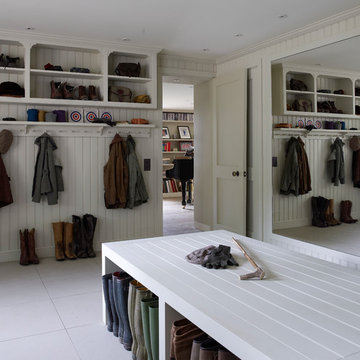1.089 fotos de lavaderos grises grandes
Filtrar por
Presupuesto
Ordenar por:Popular hoy
121 - 140 de 1089 fotos
Artículo 1 de 3

A soft seafoam green is used in this Woodways laundry room. This helps to connect the cabinetry to the flooring as well as add a simple element of color into the more neutral space. A built in unit for the washer and dryer allows for basket storage below for easy transfer of laundry. A small counter at the end of the wall serves as an area for folding and hanging clothes when needed.

Laundry Room with built-in cubby/locker storage
Ejemplo de lavadero multiusos tradicional grande con fregadero sobremueble, armarios con rebordes decorativos, puertas de armario beige, paredes grises, lavadora y secadora apiladas, suelo multicolor y encimeras grises
Ejemplo de lavadero multiusos tradicional grande con fregadero sobremueble, armarios con rebordes decorativos, puertas de armario beige, paredes grises, lavadora y secadora apiladas, suelo multicolor y encimeras grises

Kristin was looking for a highly organized system for her laundry room with cubbies for each of her kids, We built the Cubbie area for the backpacks with top and bottom baskets for personal items. A hanging spot to put laundry to dry. And plenty of storage and counter space.

This super laundry room has lots of built in storage, including three extra large drying drawers with air flow and a timer, a built in ironing board with outlet and a light, a hanging area for drip drying, pet food alcoves, a center island and extra tall slated cupboards for long-handled items like brooms and mops. The mosaic glass tile backsplash was matched around corners. The pendant adds a fun industrial touch. The floor tiles are hard-wearing porcelain that looks like stone. The countertops are a quartz that mimics marble.

Photos by SpaceCrafting
Ejemplo de cuarto de lavado en L clásico renovado grande con fregadero sobremueble, armarios con paneles empotrados, puertas de armario blancas, encimera de esteatita, paredes grises, suelo de madera oscura, lavadora y secadora apiladas y suelo marrón
Ejemplo de cuarto de lavado en L clásico renovado grande con fregadero sobremueble, armarios con paneles empotrados, puertas de armario blancas, encimera de esteatita, paredes grises, suelo de madera oscura, lavadora y secadora apiladas y suelo marrón
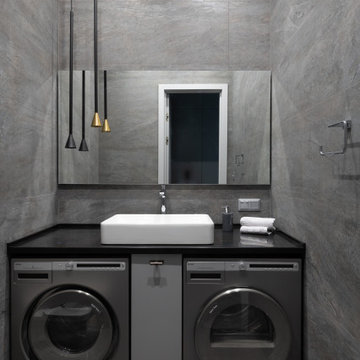
Проект для молодой семьи с ребенком. За основу взяли оттенки серого цвета. В каждом помещении использовали свои яркие акценты.
Modelo de lavadero contemporáneo grande con paredes grises, suelo laminado y suelo gris
Modelo de lavadero contemporáneo grande con paredes grises, suelo laminado y suelo gris

Photo Credit: Red Pine Photography
Ejemplo de lavadero multiusos costero grande con encimera de cuarzo compacto, suelo laminado, lavadora y secadora juntas, suelo marrón, fregadero de un seno, armarios estilo shaker, puertas de armario marrones, paredes multicolor, encimeras blancas y papel pintado
Ejemplo de lavadero multiusos costero grande con encimera de cuarzo compacto, suelo laminado, lavadora y secadora juntas, suelo marrón, fregadero de un seno, armarios estilo shaker, puertas de armario marrones, paredes multicolor, encimeras blancas y papel pintado

Diseño de cuarto de lavado en L grande con fregadero bajoencimera, armarios con paneles lisos, puertas de armario blancas, encimera de esteatita, paredes multicolor, suelo de baldosas de cerámica, lavadora y secadora juntas, suelo gris y encimeras negras
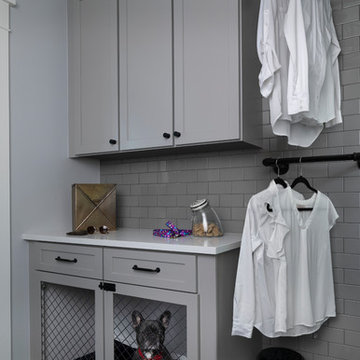
This rustic laundry room has space for the family pet iwith this built-in dog cage. Photography by Beth Singer.
Ejemplo de lavadero multiusos clásico renovado grande con puertas de armario grises, encimera de acrílico, paredes grises, suelo gris y encimeras blancas
Ejemplo de lavadero multiusos clásico renovado grande con puertas de armario grises, encimera de acrílico, paredes grises, suelo gris y encimeras blancas

Architect: Tim Brown Architecture. Photographer: Casey Fry
Modelo de cuarto de lavado lineal de estilo de casa de campo grande con fregadero bajoencimera, armarios estilo shaker, suelo de cemento, lavadora y secadora juntas, puertas de armario azules, encimera de mármol, paredes azules, suelo gris y encimeras blancas
Modelo de cuarto de lavado lineal de estilo de casa de campo grande con fregadero bajoencimera, armarios estilo shaker, suelo de cemento, lavadora y secadora juntas, puertas de armario azules, encimera de mármol, paredes azules, suelo gris y encimeras blancas

Free ebook, Creating the Ideal Kitchen. DOWNLOAD NOW
Working with this Glen Ellyn client was so much fun the first time around, we were thrilled when they called to say they were considering moving across town and might need some help with a bit of design work at the new house.
The kitchen in the new house had been recently renovated, but it was not exactly what they wanted. What started out as a few tweaks led to a pretty big overhaul of the kitchen, mudroom and laundry room. Luckily, we were able to use re-purpose the old kitchen cabinetry and custom island in the remodeling of the new laundry room — win-win!
As parents of two young girls, it was important for the homeowners to have a spot to store equipment, coats and all the “behind the scenes” necessities away from the main part of the house which is a large open floor plan. The existing basement mudroom and laundry room had great bones and both rooms were very large.
To make the space more livable and comfortable, we laid slate tile on the floor and added a built-in desk area, coat/boot area and some additional tall storage. We also reworked the staircase, added a new stair runner, gave a facelift to the walk-in closet at the foot of the stairs, and built a coat closet. The end result is a multi-functional, large comfortable room to come home to!
Just beyond the mudroom is the new laundry room where we re-used the cabinets and island from the original kitchen. The new laundry room also features a small powder room that used to be just a toilet in the middle of the room.
You can see the island from the old kitchen that has been repurposed for a laundry folding table. The other countertops are maple butcherblock, and the gold accents from the other rooms are carried through into this room. We were also excited to unearth an existing window and bring some light into the room.
Designed by: Susan Klimala, CKD, CBD
Photography by: Michael Alan Kaskel
For more information on kitchen and bath design ideas go to: www.kitchenstudio-ge.com

Contemporary laundry and utility room in Cashmere with Wenge effect worktops. Elevated Miele washing machine and tumble dryer with pull-out shelf below for easy changeover of loads.

Foto de lavadero de galera de estilo de casa de campo grande con pila para lavar, armarios estilo shaker, puertas de armario blancas, paredes multicolor, suelo de madera en tonos medios, lavadora y secadora juntas y suelo marrón

Spanish meets modern in this Dallas spec home. A unique carved paneled front door sets the tone for this well blended home. Mixing the two architectural styles kept this home current but filled with character and charm.
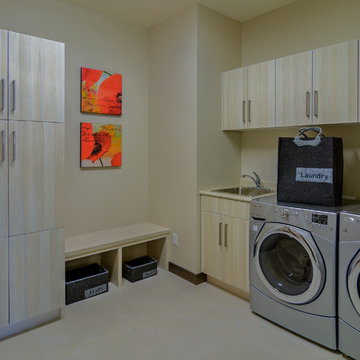
Ejemplo de cuarto de lavado en L actual grande con fregadero encastrado, armarios con paneles lisos, puertas de armario de madera clara, suelo de baldosas de cerámica y lavadora y secadora juntas
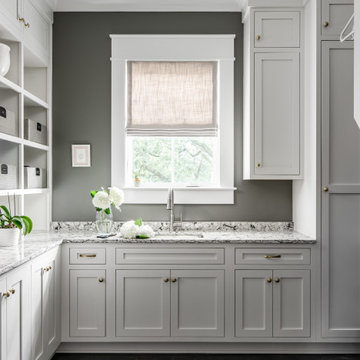
Architecture + Interior Design: Noble Johnson Architects
Builder: Huseby Homes
Furnishings: By others
Photography: StudiObuell | Garett Buell
Imagen de lavadero multiusos y en L tradicional renovado grande con fregadero bajoencimera, armarios estilo shaker, puertas de armario blancas, encimera de cuarzo compacto, paredes grises, suelo de baldosas de porcelana, lavadora y secadora juntas, suelo negro y encimeras grises
Imagen de lavadero multiusos y en L tradicional renovado grande con fregadero bajoencimera, armarios estilo shaker, puertas de armario blancas, encimera de cuarzo compacto, paredes grises, suelo de baldosas de porcelana, lavadora y secadora juntas, suelo negro y encimeras grises

Gorgeous coastal laundry room. The perfect blend of color and wood tones make for a calming ambiance. With lots of storage and built-in pedestals this laundry room fits every functional need.

Modelo de lavadero multiusos y de galera clásico renovado grande con fregadero bajoencimera, armarios estilo shaker, puertas de armario blancas, paredes grises, suelo de baldosas de cerámica, lavadora y secadora apiladas, encimera de mármol, suelo gris y encimeras grises
1.089 fotos de lavaderos grises grandes
7
