1.088 fotos de lavaderos grises grandes
Filtrar por
Presupuesto
Ordenar por:Popular hoy
61 - 80 de 1088 fotos
Artículo 1 de 3
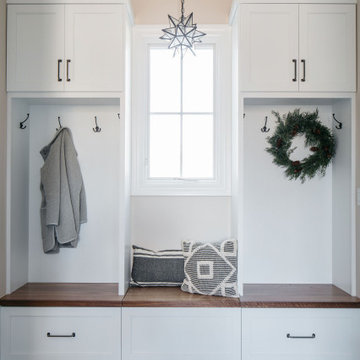
May your holidays be bright & your mudroom be tidy ??
Ejemplo de lavadero multiusos campestre grande con armarios estilo shaker, puertas de armario blancas, paredes beige y suelo gris
Ejemplo de lavadero multiusos campestre grande con armarios estilo shaker, puertas de armario blancas, paredes beige y suelo gris

Ejemplo de cuarto de lavado de galera contemporáneo grande con fregadero bajoencimera, armarios con paneles lisos, puertas de armario de madera clara, encimera de cuarzo compacto, salpicadero verde, salpicadero con mosaicos de azulejos, paredes grises, suelo de baldosas de porcelana, lavadora y secadora juntas, suelo blanco y encimeras blancas
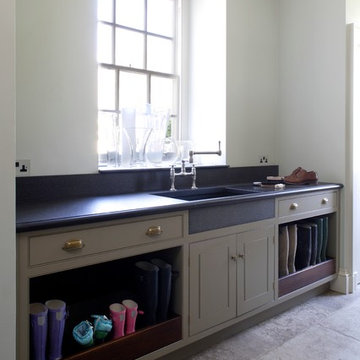
CIRENCESTER, GLOUCESTERSHIRE
This Queen Anne House, in the heart of the Cotswolds, was added to and altered in the mid 19th and 20th centuries. More recently the current owners undertook a major architectural refurbishment project to rationalise the layout and modernise the house for 21st century living. Artichoke was commissioned to design this new boot room as well as a bespoke kitchen, scullery and master dressing room.
Primary materials: Hand painted furniture with antiqued oak bench seat, drawer fronts and interiors. Up and over doors running on bespoke brass tracks and glazed with hand made glass. Lost wax unpolished brass cabinet fittings.

Utility/Laundry/Craft Room - patterned tile floors, Peonie Wallpaper and Periwinkle trim - Custom cabinets with dry racks, dog food storage, desk area, laundry basket storage, hanging, broom/mop closet, bulk storage, and extra fridge. Island in middle for folding and sorting.
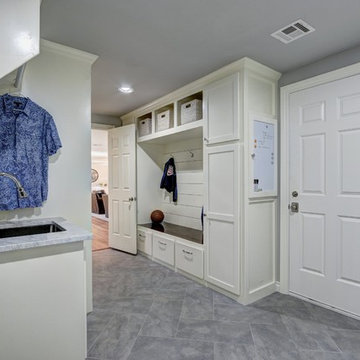
Foto de lavadero multiusos y de galera clásico renovado grande con fregadero bajoencimera, armarios estilo shaker, puertas de armario blancas, paredes grises, suelo de baldosas de cerámica, encimera de mármol y encimeras grises

Cabinetry: Showplace EVO
Style: Pendleton w/ Five Piece Drawers
Finish: Paint Grade – Dorian Gray/Walnut - Natural
Countertop: (Customer’s Own) White w/ Gray Vein Quartz
Plumbing: (Customer’s Own)
Hardware: Richelieu – Champagne Bronze Bar Pulls
Backsplash: (Customer’s Own) Full-height Quartz
Floor: (Customer’s Own)
Designer: Devon Moore
Contractor: Carson’s Installations – Paul Carson
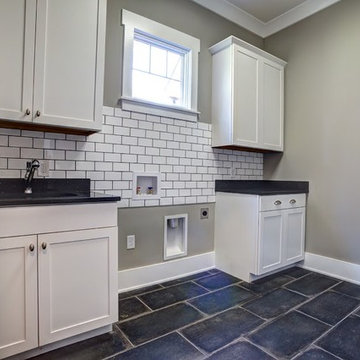
Diseño de cuarto de lavado lineal clásico grande con fregadero bajoencimera, armarios estilo shaker, puertas de armario blancas, encimera de acrílico, suelo de cemento, lavadora y secadora juntas, suelo negro y paredes grises

Diseño de lavadero multiusos y en U tradicional grande con paredes grises, suelo de ladrillo, suelo rojo, fregadero bajoencimera, armarios con paneles con relieve, puertas de armario grises, salpicadero blanco, salpicadero de azulejos tipo metro, lavadora y secadora juntas y encimeras blancas

Main Line Kitchen Design's unique business model allows our customers to work with the most experienced designers and get the most competitive kitchen cabinet pricing.
How does Main Line Kitchen Design offer the best designs along with the most competitive kitchen cabinet pricing? We are a more modern and cost effective business model. We are a kitchen cabinet dealer and design team that carries the highest quality kitchen cabinetry, is experienced, convenient, and reasonable priced. Our five award winning designers work by appointment only, with pre-qualified customers, and only on complete kitchen renovations.
Our designers are some of the most experienced and award winning kitchen designers in the Delaware Valley. We design with and sell 8 nationally distributed cabinet lines. Cabinet pricing is slightly less than major home centers for semi-custom cabinet lines, and significantly less than traditional showrooms for custom cabinet lines.
After discussing your kitchen on the phone, first appointments always take place in your home, where we discuss and measure your kitchen. Subsequent appointments usually take place in one of our offices and selection centers where our customers consider and modify 3D designs on flat screen TV's. We can also bring sample doors and finishes to your home and make design changes on our laptops in 20-20 CAD with you, in your own kitchen.
Call today! We can estimate your kitchen project from soup to nuts in a 15 minute phone call and you can find out why we get the best reviews on the internet. We look forward to working with you.
As our company tag line says:
"The world of kitchen design is changing..."

The original ranch style home was built in 1962 by the homeowner’s father. She grew up in this home; now her and her husband are only the second owners of the home. The existing foundation and a few exterior walls were retained with approximately 800 square feet added to the footprint along with a single garage to the existing two-car garage. The footprint of the home is almost the same with every room expanded. All the rooms are in their original locations; the kitchen window is in the same spot just bigger as well. The homeowners wanted a more open, updated craftsman feel to this ranch style childhood home. The once 8-foot ceilings were made into 9-foot ceilings with a vaulted common area. The kitchen was opened up and there is now a gorgeous 5 foot by 9 and a half foot Cambria Brittanicca slab quartz island.
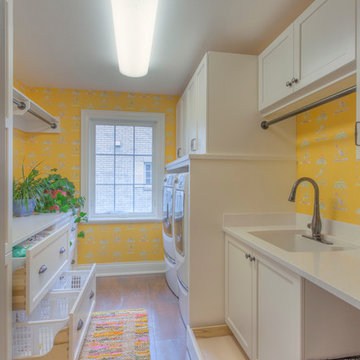
2014 CotY Award - Whole House Remodel $250,000-$500,000
Sutter Photographers
- The client wanted a space for their dog’s kennel, food, etc. It has quickly become his favorite spot (bottom right).
-We found a space in the laundry room to accommodate everything - deep laundry baskets for storage, hanging rods for quick accessibility, close cabinets to hide anything.
- A palette of 5 colors was used throughout the home to create a peaceful and tranquil feeling.
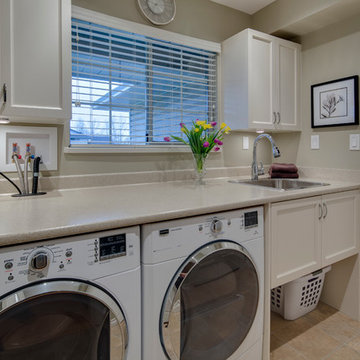
Modelo de cuarto de lavado lineal tradicional grande con fregadero encastrado, armarios estilo shaker, puertas de armario blancas, suelo de baldosas de porcelana, lavadora y secadora juntas y paredes beige

william quarles photographer
Modelo de lavadero multiusos y de galera tradicional renovado grande con pila para lavar, armarios con paneles empotrados, puertas de armario blancas, encimera de acrílico, paredes beige, lavadora y secadora juntas, suelo multicolor y encimeras negras
Modelo de lavadero multiusos y de galera tradicional renovado grande con pila para lavar, armarios con paneles empotrados, puertas de armario blancas, encimera de acrílico, paredes beige, lavadora y secadora juntas, suelo multicolor y encimeras negras

This home features many timeless designs and was catered to our clients and their five growing children
Imagen de cuarto de lavado de estilo de casa de campo grande con fregadero sobremueble, armarios estilo shaker, puertas de armario azules, encimera de cuarzo compacto, paredes blancas, lavadora y secadora juntas, encimeras blancas y suelo multicolor
Imagen de cuarto de lavado de estilo de casa de campo grande con fregadero sobremueble, armarios estilo shaker, puertas de armario azules, encimera de cuarzo compacto, paredes blancas, lavadora y secadora juntas, encimeras blancas y suelo multicolor
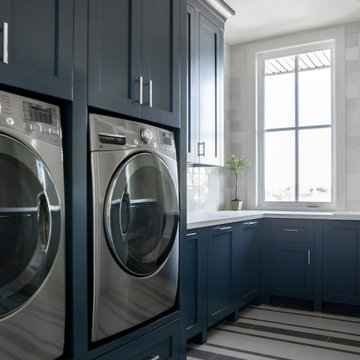
See more photos of this project on our website, https://verandahomes.ca/completed-homes/bearspaw-modern-farmhouse
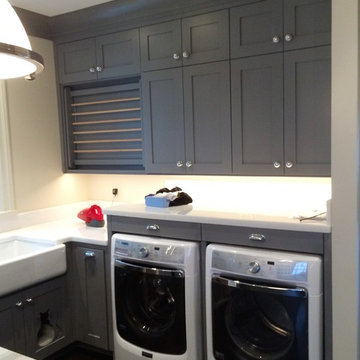
Ejemplo de lavadero multiusos y de galera tradicional grande con fregadero sobremueble, armarios estilo shaker, puertas de armario grises, paredes beige, suelo de madera oscura y lavadora y secadora juntas

The classics never go out of style, as is the case with this custom new build that was interior designed from the blueprint stages with enduring longevity in mind. An eye for scale is key with these expansive spaces calling for proper proportions, intentional details, liveable luxe materials and a melding of functional design with timeless aesthetics. The result is cozy, welcoming and balanced grandeur. | Photography Joshua Caldwell
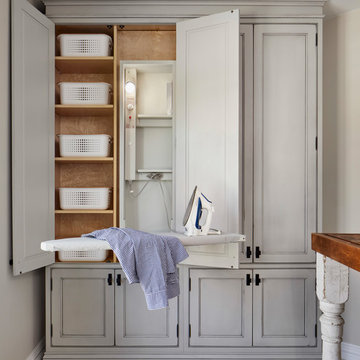
Susan Brenner
Modelo de cuarto de lavado lineal campestre grande con fregadero sobremueble, armarios con paneles empotrados, puertas de armario grises, encimera de esteatita, paredes blancas, suelo de baldosas de porcelana, lavadora y secadora juntas, suelo gris y encimeras negras
Modelo de cuarto de lavado lineal campestre grande con fregadero sobremueble, armarios con paneles empotrados, puertas de armario grises, encimera de esteatita, paredes blancas, suelo de baldosas de porcelana, lavadora y secadora juntas, suelo gris y encimeras negras
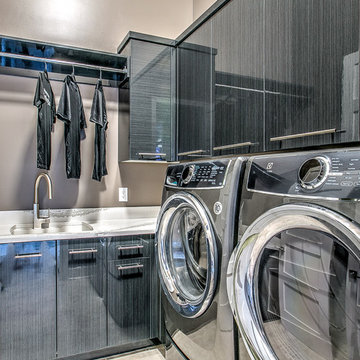
Foto de cuarto de lavado en L clásico renovado grande con fregadero de un seno, armarios con paneles lisos, encimera de acrílico, paredes beige, suelo de baldosas de porcelana, lavadora y secadora juntas y puertas de armario grises
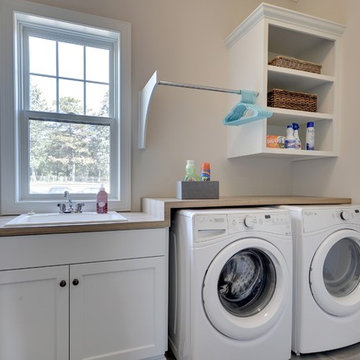
Its easier to do laundry in a bright, cheerful space. This upstairs laundry room even has its own window. Photography by Spacecrafting
Ejemplo de cuarto de lavado lineal tradicional renovado grande con fregadero encastrado, armarios abiertos, puertas de armario blancas, encimera de laminado, paredes beige y lavadora y secadora juntas
Ejemplo de cuarto de lavado lineal tradicional renovado grande con fregadero encastrado, armarios abiertos, puertas de armario blancas, encimera de laminado, paredes beige y lavadora y secadora juntas
1.088 fotos de lavaderos grises grandes
4