477 fotos de lavaderos grises con suelo marrón
Filtrar por
Presupuesto
Ordenar por:Popular hoy
61 - 80 de 477 fotos
Artículo 1 de 3
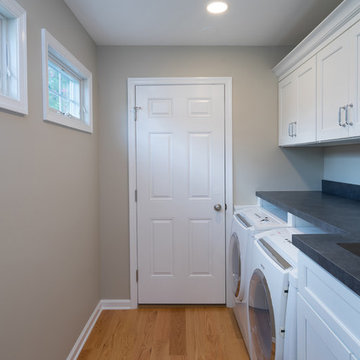
This bright laundry room packs plenty of storage into a narrow room. The single wall of cabinets offers ample space to store laundry and cleaning items. The countertop and large sink are perfect for sorting and rinsing clothes, and a bar was installed for hanging clothes to dry. A pocket door is ideal for this laundry room, as it tucks away neatly and does not interfere with the flow of traffic in the space.
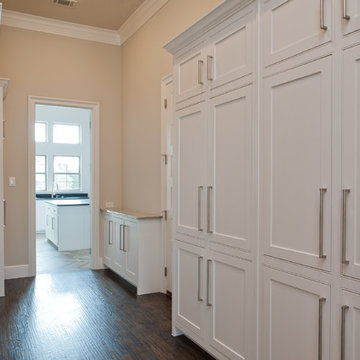
MLA photography - Erin Matlock
Foto de lavadero multiusos y en U clásico renovado grande con fregadero bajoencimera, armarios con paneles empotrados, puertas de armario blancas, encimera de granito, paredes beige, suelo de madera oscura, suelo marrón y encimeras beige
Foto de lavadero multiusos y en U clásico renovado grande con fregadero bajoencimera, armarios con paneles empotrados, puertas de armario blancas, encimera de granito, paredes beige, suelo de madera oscura, suelo marrón y encimeras beige

Photos by SpaceCrafting
Ejemplo de cuarto de lavado en L clásico renovado grande con fregadero sobremueble, armarios con paneles empotrados, puertas de armario blancas, encimera de esteatita, paredes grises, suelo de madera oscura, lavadora y secadora apiladas y suelo marrón
Ejemplo de cuarto de lavado en L clásico renovado grande con fregadero sobremueble, armarios con paneles empotrados, puertas de armario blancas, encimera de esteatita, paredes grises, suelo de madera oscura, lavadora y secadora apiladas y suelo marrón

A quiet laundry room with soft colours and natural hardwood flooring. This laundry room features light blue framed cabinetry, an apron fronted sink, a custom backsplash shape, and hooks for hanging linens.
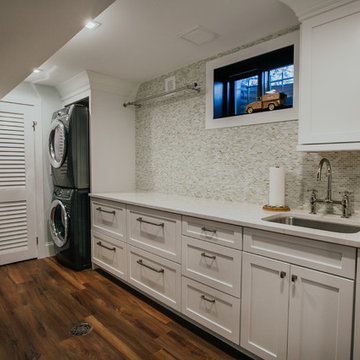
This project was such an incredible design opportunity, and instilled inspiration and excitement at every turn! Our amazing clients came to us with the challenge of converting their beloved family home into a welcoming haven for all members of the family. At the time that we met our clients, they were struggling with the difficult personal decision of the fate of the home. Their father/father-in-law had passed away and their mother/mother-in-law had recently been admitted into a nursing facility and was fighting Alzheimer’s. Resistant to loss of the home now that both parents were out of it, our clients purchased the home to keep in in the family. Despite their permanent home currently being in New Jersey, these clients dedicated themselves to keeping and revitalizing the house. We were moved by the story and became immediately passionate about bringing this dream to life.
The home was built by the parents of our clients and was only ever owned by them, making this a truly special space to the family. Our goal was to revitalize the home and to bring new energy into every room without losing the special characteristics that were original to the home when it was built. In this way, we were able to develop a house that maintains its own unique personality while offering a space of welcoming neutrality for all members of the family to enjoy over time.
The renovation touched every part of the home: the exterior, foyer, kitchen, living room, sun room, garage, six bedrooms, three bathrooms, the laundry room, and everything in between. The focus was to develop a style that carried consistently from space to space, but allowed for unique expression in the small details in every room.
Starting at the entry, we renovated the front door and entry point to offer more presence and to bring more of the mid-century vibe to the home’s exterior. We integrated a new modern front door, cedar shingle accents, new exterior paint, and gorgeous contemporary house numbers that really allow the home to stand out. Just inside the entry, we renovated the foyer to create a playful entry point worthy of attention. Cement look tile adorns the foyer floor, and we’ve added new lighting and upgraded the entry coat storage.
Upon entering the home, one will immediately be captivated by the stunning kitchen just off the entry. We transformed this space in just about every way. While the footprint of the home ultimately remained almost identical, the aesthetics were completely turned on their head. We re-worked the kitchen to maximize storage and to create an informal dining area that is great for casual hosting or morning coffee.
We removed the entry to the garage that was once in the informal dining, and created a peninsula in its place that offers a unique division between the kitchen/informal dining and the formal dining and living areas. The simple light warm light gray cabinetry offers a bit of traditional elegance, along with the marble backsplash and quartz countertops. We extended the original wood flooring into the kitchen and stained all floors to match for a warmth that truly resonates through all spaces. We upgraded appliances, added lighting everywhere, and finished the space with some gorgeous mid century furniture pieces.
In the formal dining and living room, we really focused on maintaining the original marble fireplace as a focal point. We cleaned the marble, repaired the mortar, and refinished the original fireplace screen to give a new sleek look in black. We then integrated a new gas insert for modern heating and painted the upper portion in a rich navy blue; an accent that is carried through the home consistently as a nod to our client’s love of the color.
The former entry into the old covered porch is now an elegant glass door leading to a stunning finished sunroom. This room was completely upgraded as well. We wrapped the entire space in cozy white shiplap to keep a casual feel with brightness. We tiled the floor with large format concrete look tile, and painted the old brick fireplace a bright white. We installed a new gas burning unit, and integrated transitional style lighting to bring warmth and elegance into the space. The new black-frame windows are adorned with decorative shades that feature hand-sketched bird prints, and we’ve created a dedicated garden-ware “nook” for our client who loves to work in the yard. The far end of this space is completed with two oversized chaise loungers and overhead lights…the most perfect little reading nook!
Just off the dining room, we created an entirely new space to the home: a mudroom. The clients lacked this space and desperately needed a landing spot upon entering the home from the garage. We uniquely planned existing space in the garage to utilize for this purpose, and were able to create a small but functional entry point without losing the ability to park cars in the garage. This new space features cement-look tile, gorgeous deep brown cabinetry, and plenty of storage for all the small items one might need to store while moving in and out of the home.
The remainder of the upstairs level includes massive renovations to the guest hall bathroom and guest bedroom, upstairs master bed/bath suite, and a third bedroom that we converted into a home office for the client.
Some of the largest transformations were made in the basement, where unfinished space and lack of light were converted into gloriously lit, cozy, finished spaces. Our first task was to convert the massive basement living room into the new master bedroom for our clients. We removed existing built-ins, created an entirely new walk-in closet, painted the old brick fireplace, installed a new gas unit, added carpet, introduced new lighting, replaced windows, and upgraded every part of the aesthetic appearance. One of the most incredible features of this space is the custom double sliding barn door made by a Denver artisan. This space is truly a retreat for our clients!
We also completely transformed the laundry room, back storage room, basement master bathroom, and two bedrooms.
This home’s massive scope and ever-evolving challenges were thrilling and exciting to work with, and the result is absolutely amazing. At the end of the day, this home offers a look and feel that the clients love. Above all, though, the clients feel the spirit of their family home and have a welcoming environment for all members of the family to enjoy for years to come.
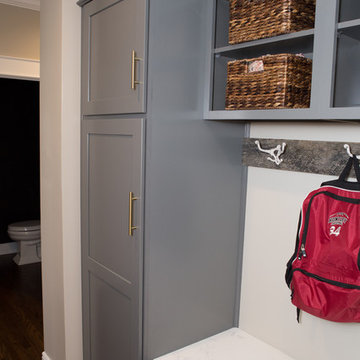
After six years of living in their Huntley IL home, Chris and Meghan were tired of their dark, dingy, outdated kitchen and it was finally time for a long-anticipated change. “The kitchen is the place where we live, it’s where we do everything,” Meghan said. “It was important that it be a space where we wanted to be.” Meghan loves cooking and enjoys including their girls in healthy meal prepping, this led them to want a brighter, more enjoyable kitchen with increased functionality and improved storage.
For Chris especially, the laundry room was an entirely dysfunctional eyesore. “We had a washer and a dryer, but it was all kind-of cobbled together!” Chris said. “There were always laundry piles everywhere, we weren’t really sure what we wanted to do in there, but it was time for us to make a change.” The mess of the space was stressful every time they walked in the door from the garage each day. Kids’ backpacks and shoes piled up haphazardly in the makeshift boot-bench closet left the family feeling disorganized and stressed. They needed space for folding clothes and locker cubbies to help keep the family organized.
Having known Christine and Todd in the Huntley community for years, Chris and Meghan were familiar with their work. “We already trusted them personally and having seen their projects for years we knew they did top notch work. After we reviewed the initial round of designs, we knew that hiring them was definitely the right choice,” Meghan and Chris said. Although Chris had done a lot of work in their home himself, the kitchen and laundry room renovation was such a large undertaking that he didn’t want to steal time away from his family to spend what would surely be many long weekends doing the job himself. “That would not have been a wise choice for us,” Chris laughed.
“Our designer, Michelle was very, very, easy to work with; anything we wanted to see or weren’t sure about, she went above and beyond to make this easy for us. She was easy to get hold of and always quick to respond,” the couple said. Michelle pulled ideas that mirrored the couple’s taste and style and was adept at directing the couple to limited choices that didn’t overwhelm them and kept the process moving. “I have a hard time making decisions. Michelle made the decision-making process so easy. I loved how she listened to what I liked and then presented three great options for me to choose from,” Meghan said.
The main objectives for the kitchen were better storage solutions, they wanted the space to reflect their lifestyle and taste, and they wanted it to last for years with low maintenance. One of the first steps in creating a more functional kitchen was relocating the refrigerator, creating an improved workflow for the busy family.
“We didn’t know that we could even move the refrigerator to a new location where it is now, that was something that we never would have thought of,” Chris said. “The new refrigerator location makes the kitchen feel so much bigger. We didn’t add any space, but our whole kitchen with the new design just seems like it’s so much larger than before!” Meghan said.
The perimeter mist colored cabinets helped warm and brighten the entire room, while the graphite colored cabinets on the island added contrast. Using this fresh, clean color palette satisfied the couple’s desire for a bright space that was the exact opposite of what they had before. Organization accessories were also added to the cabinets such as a spice drawer tray and roll outs to create hidden convenience.
“I absolutely love the hidden spices – it makes cooking so much more enjoyable!” Chris said. “And all the pull outs, and the double trash bin, who would think you could get so excited about organization!” the couple said in unison.
One thing they hated in their original kitchen was how dark the space felt. Added lighting on the ceiling with the new light fixtures combined with the lighter cabinetry colors throughout solved this problem. “Our new kitchen has this warm, almost cozy feeling that our old kitchen never had, it’s just a space that I love spending my time in now,” Meghan said. The light airy feeling was accentuated with the use of floating white shelves on either side of the decorative range hood. “We have so much cabinetry space, the new design is amazing we actually have more storage space than we will ever need,” Meghan said.
The island was extended to create more work surface and added space for stool seating. “The new island changes how we live. Now the kids can be in the kitchen with us, doing homework, eating breakfast, and the three of us have special dinners there when Chris is working late,” Meghan said.
The Carrara Marmi Quartz countertops were chosen because they are, not only beautiful, but are made from hard-working material that doesn’t require maintenance. The white subway tile backsplash that wraps to the ceiling behind the focal point cooktop range/hood compliments the crisp white countertops perfectly, while brushed brass hardware and light fixtures keep the design fresh and new.
The couple had a few fears at the beginning of the project, as most homeowners do. Their biggest fear was being out of their kitchen and laundry room for an extended time. The crew made it very easy for the family to work in a limited space keeping the washer and dryer hooked up the majority of the time, and also getting appliances working with minimal downtime.
“They above and beyond accommodated us to get us through the process,” Meghan said. “They did a great job making sure we were as comfortable as possible throughout the process,” Chris added.
“Our project manager DJ did a great job. He was very good at updating us on schedule changes, getting guys in as quickly as possible. Everyone that stepped in the house was nice and did great work,” said Chris. They thought Advance’s carpenter was phenomenal and were impressed when he took a conceptual idea from a photograph and worked with designer Michelle to create a one of a kind range/hood that has become the topic of conversation with friends and family who visit the new kitchen. “He was in our house literally every day for several weeks. He was easy to work with and good at what he did,” Meghan and Chris said.
The focal point of the kitchen; a hand-crafted, custom-built ventilation hood was clad with handpicked reclaimed barnwood. Advance Design’s carpenter built the framework and the cladding to create a one-of-a-kind design element that the couple loves.
“I think it was especially fun for him to create something unique from scratch, showcasing his talent in this area,” Meghan said. “I love that my kitchen is not like everyone else’s. I got to pick out the wood on my hood and watch it being built and was able to choose what pieces of wood went where on it. It’s totally unique.”
Red Oak flooring was toothed-in throughout the kitchen and the rest of the first floor anywhere changes were made. Then the whole floor was refinished to tone down the orange undertones in the existing floor stain, ultimately changing the color complexion of the entire first floor. The result is a completely new feeling to the entire home.
Renovating the laundry room was extremely important to Meghan and Chris, but they had trouble visualizing what the possibilities were for the seemingly small space. Michelle produced beautiful 3D illustrations that helped them envision the space in a whole new way.
“I must have told Michelle 100 times that I am a visual person, seeing the designs in 3D made it so easy to make decisions and see what we could really do with our space,” Meghan said.
A dividing wall and doorway were removed between the existing laundry room and hallway formerly containing a coat closet, providing space to design specialized graphite colored cabinetry matching the kitchen island to house custom storage cubbies for each family member. Adding the tall utility cabinetry in the new laundry area helped solve the storage issue, tucking away cleaning supplies, household items, and even the cat got its own cubby.
“I love how everything is now hidden in its own space. I can’t tell you how much I hated coming home and seeing everything sitting around on counters,” Chris said.
Electrical outlets were planned for the inside of utility cabinets, so devices could charge in hidden locations. Stacking the washer and dryer allowed for wider countertop space to provide a folding area and a special space for clothes to hang. “The way I do laundry has been completely transformed! I can actually fold clothes and hang them now right out of the washer and dryer,” Meghan said.
“The end result in the kitchen and the laundry/mud room was an updated light and bright space, with a smarter work flow that better meets the needs of this family,” Michelle said.
“I would totally recommend Advance Design,” Meghan said. “Sometimes I sit and just look at my kitchen and laundry room and think ‘Wow, I can’t believe I get to live here!’ It’s an understatement to say we love our new space.”

Elizabeth Steiner Photography
Foto de lavadero multiusos y en U campestre de tamaño medio con fregadero bajoencimera, armarios con rebordes decorativos, puertas de armario blancas, encimera de cuarzo compacto, paredes blancas, suelo de baldosas de cerámica, lavadora y secadora juntas y suelo marrón
Foto de lavadero multiusos y en U campestre de tamaño medio con fregadero bajoencimera, armarios con rebordes decorativos, puertas de armario blancas, encimera de cuarzo compacto, paredes blancas, suelo de baldosas de cerámica, lavadora y secadora juntas y suelo marrón

Contemporary laundry and utility room in Cashmere with Wenge effect worktops. Elevated Miele washing machine and tumble dryer with pull-out shelf below for easy changeover of loads.

Foto de lavadero de galera de estilo de casa de campo grande con pila para lavar, armarios estilo shaker, puertas de armario blancas, paredes multicolor, suelo de madera en tonos medios, lavadora y secadora juntas y suelo marrón
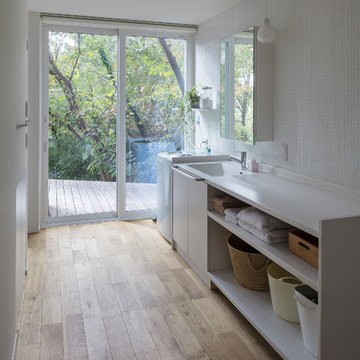
広々とした洗面スペースからも外の景色が見え、毎朝爽やかな気持ちで一日をスタートできます。デッキにつながっていて家事洗濯の動線も最高です。壁面はタイルで仕上げて清潔感のある空間に。
Ejemplo de lavadero lineal moderno con fregadero integrado, armarios abiertos, puertas de armario blancas, paredes blancas, suelo de madera en tonos medios, suelo marrón y encimeras blancas
Ejemplo de lavadero lineal moderno con fregadero integrado, armarios abiertos, puertas de armario blancas, paredes blancas, suelo de madera en tonos medios, suelo marrón y encimeras blancas

David Fish, Blu Fish Photography
Imagen de lavadero multiusos y de galera de estilo americano de tamaño medio con fregadero bajoencimera, encimera de granito, suelo de madera en tonos medios, lavadora y secadora juntas, armarios estilo shaker, puertas de armario blancas, suelo marrón y paredes grises
Imagen de lavadero multiusos y de galera de estilo americano de tamaño medio con fregadero bajoencimera, encimera de granito, suelo de madera en tonos medios, lavadora y secadora juntas, armarios estilo shaker, puertas de armario blancas, suelo marrón y paredes grises
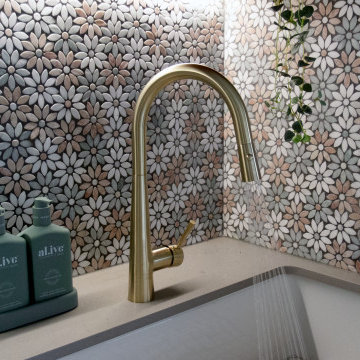
Ejemplo de lavadero lineal contemporáneo pequeño con fregadero sobremueble, armarios estilo shaker, puertas de armario verdes, encimera de cemento, salpicadero con mosaicos de azulejos, paredes beige, suelo de madera oscura, lavadora y secadora juntas, suelo marrón y encimeras grises

A small utility room in our handleless Shaker-style painted in a dark grey colour - 'Worsted' by Farrow and Ball. A washer-dryer stack is a good solution for small spaces like this. The tap is Franke Nyon in stainless steel and the sink is a small Franke Kubus stainless steel sink. The appliances are a Miele WKR571WPS washing machine and a Miele TKR850WP tumble dryer.
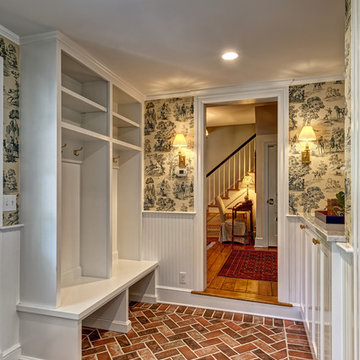
Jim Fuhrmann Photography
Imagen de lavadero multiusos y lineal tradicional de tamaño medio con armarios estilo shaker, puertas de armario blancas, paredes beige, suelo de ladrillo, lavadora y secadora juntas y suelo marrón
Imagen de lavadero multiusos y lineal tradicional de tamaño medio con armarios estilo shaker, puertas de armario blancas, paredes beige, suelo de ladrillo, lavadora y secadora juntas y suelo marrón
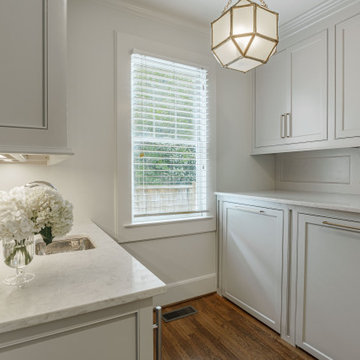
Hidden washer and dryer in open laundry room.
Diseño de lavadero multiusos y de galera tradicional renovado pequeño con armarios con rebordes decorativos, puertas de armario grises, encimera de mármol, salpicadero metalizado, salpicadero con efecto espejo, paredes blancas, suelo de madera oscura, lavadora y secadora juntas, suelo marrón y encimeras blancas
Diseño de lavadero multiusos y de galera tradicional renovado pequeño con armarios con rebordes decorativos, puertas de armario grises, encimera de mármol, salpicadero metalizado, salpicadero con efecto espejo, paredes blancas, suelo de madera oscura, lavadora y secadora juntas, suelo marrón y encimeras blancas
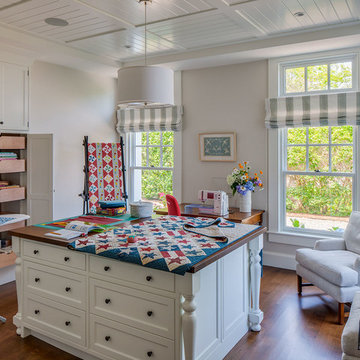
Custom coastal home on Cape Cod by Polhemus Savery DaSilva Architects Builders.
2018 BRICC AWARD (GOLD)
2018 PRISM AWARD (GOLD) //
Scope Of Work: Architecture, Construction //
Living Space: 7,005ft²
Photography: Brian Vanden Brink //
Laundry room.
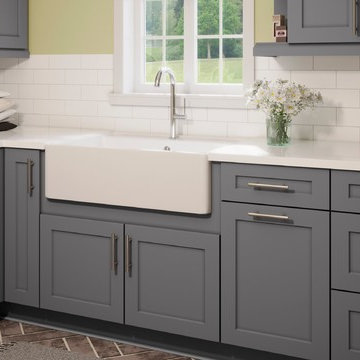
Imagen de cuarto de lavado en U de estilo de casa de campo grande con fregadero sobremueble, armarios estilo shaker, puertas de armario grises, encimera de cuarzo compacto, paredes verdes, suelo de ladrillo, lavadora y secadora apiladas, suelo marrón y encimeras blancas
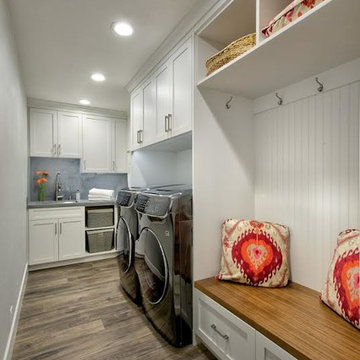
This white shaker style transitional laundry room features a sink, hanging pole, two hampers pull out, and baskets. the grey color quartz countertop and backsplash look like concrete. The laundry room acts as a mudroom as well with a walnut veneer seating bench.

Blue Gray Laundry Room with Farmhouse Sink
Imagen de cuarto de lavado de galera tradicional de tamaño medio con fregadero sobremueble, armarios estilo shaker, puertas de armario azules, encimera de cuarzo compacto, paredes beige, suelo de madera en tonos medios, lavadora y secadora apiladas, suelo marrón y encimeras beige
Imagen de cuarto de lavado de galera tradicional de tamaño medio con fregadero sobremueble, armarios estilo shaker, puertas de armario azules, encimera de cuarzo compacto, paredes beige, suelo de madera en tonos medios, lavadora y secadora apiladas, suelo marrón y encimeras beige

Contemporary warehouse apartment in Collingwood.
Photography by Shania Shegedyn
Ejemplo de cuarto de lavado lineal contemporáneo pequeño con fregadero de un seno, armarios con paneles lisos, puertas de armario grises, encimera de cuarzo compacto, paredes grises, suelo de madera en tonos medios, lavadora y secadora escondidas, suelo marrón y encimeras grises
Ejemplo de cuarto de lavado lineal contemporáneo pequeño con fregadero de un seno, armarios con paneles lisos, puertas de armario grises, encimera de cuarzo compacto, paredes grises, suelo de madera en tonos medios, lavadora y secadora escondidas, suelo marrón y encimeras grises
477 fotos de lavaderos grises con suelo marrón
4