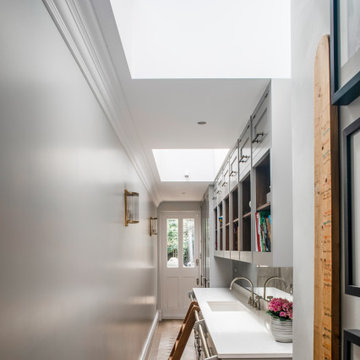3.242 fotos de lavaderos grandes
Filtrar por
Presupuesto
Ordenar por:Popular hoy
141 - 160 de 3242 fotos
Artículo 1 de 3

The Holloway blends the recent revival of mid-century aesthetics with the timelessness of a country farmhouse. Each façade features playfully arranged windows tucked under steeply pitched gables. Natural wood lapped siding emphasizes this homes more modern elements, while classic white board & batten covers the core of this house. A rustic stone water table wraps around the base and contours down into the rear view-out terrace.
Inside, a wide hallway connects the foyer to the den and living spaces through smooth case-less openings. Featuring a grey stone fireplace, tall windows, and vaulted wood ceiling, the living room bridges between the kitchen and den. The kitchen picks up some mid-century through the use of flat-faced upper and lower cabinets with chrome pulls. Richly toned wood chairs and table cap off the dining room, which is surrounded by windows on three sides. The grand staircase, to the left, is viewable from the outside through a set of giant casement windows on the upper landing. A spacious master suite is situated off of this upper landing. Featuring separate closets, a tiled bath with tub and shower, this suite has a perfect view out to the rear yard through the bedroom's rear windows. All the way upstairs, and to the right of the staircase, is four separate bedrooms. Downstairs, under the master suite, is a gymnasium. This gymnasium is connected to the outdoors through an overhead door and is perfect for athletic activities or storing a boat during cold months. The lower level also features a living room with a view out windows and a private guest suite.
Architect: Visbeen Architects
Photographer: Ashley Avila Photography
Builder: AVB Inc.

Photo Credit: N. Leonard
Foto de lavadero multiusos y lineal de estilo de casa de campo grande con fregadero bajoencimera, armarios con paneles con relieve, puertas de armario beige, encimera de granito, paredes grises, suelo de madera en tonos medios, lavadora y secadora juntas, suelo marrón, salpicadero verde, puertas de machihembrado y machihembrado
Foto de lavadero multiusos y lineal de estilo de casa de campo grande con fregadero bajoencimera, armarios con paneles con relieve, puertas de armario beige, encimera de granito, paredes grises, suelo de madera en tonos medios, lavadora y secadora juntas, suelo marrón, salpicadero verde, puertas de machihembrado y machihembrado
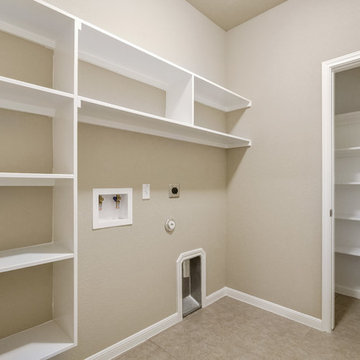
Modelo de cuarto de lavado lineal de estilo americano grande con armarios abiertos, puertas de armario blancas, paredes beige, suelo de baldosas de cerámica, lavadora y secadora juntas y suelo beige

Diseño de cuarto de lavado en L tradicional renovado grande con pila para lavar, armarios abiertos, puertas de armario blancas, encimera de acrílico, paredes beige, suelo de travertino, lavadora y secadora juntas y encimeras grises
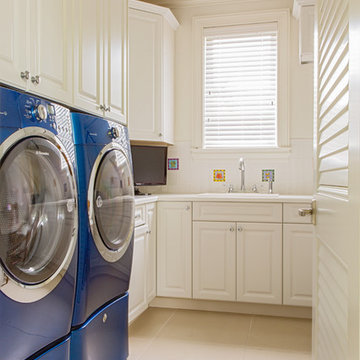
Modest priced cabinetry with a custom flair. We brought the cabinets over the washer and dryer down to finish flush to give a built in look. Simple white dal tile backsplash is accented with custom, hand painted inserts.

Imagen de cuarto de lavado lineal y abovedado tradicional renovado grande con fregadero bajoencimera, armarios estilo shaker, puertas de armario blancas, encimera de cuarzo compacto, paredes azules, suelo de baldosas de porcelana, lavadora y secadora juntas, suelo marrón, encimeras blancas y papel pintado

Art and Craft Studio and Laundry Room Remodel
Ejemplo de cuarto de lavado de galera clásico renovado grande con fregadero sobremueble, armarios con paneles con relieve, puertas de armario grises, encimera de cuarzo compacto, salpicadero multicolor, puertas de cuarzo sintético, paredes grises, suelo de baldosas de porcelana, lavadora y secadora juntas, suelo negro y encimeras multicolor
Ejemplo de cuarto de lavado de galera clásico renovado grande con fregadero sobremueble, armarios con paneles con relieve, puertas de armario grises, encimera de cuarzo compacto, salpicadero multicolor, puertas de cuarzo sintético, paredes grises, suelo de baldosas de porcelana, lavadora y secadora juntas, suelo negro y encimeras multicolor
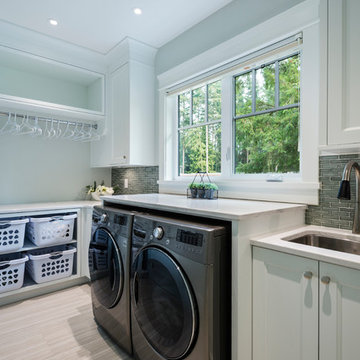
Ejemplo de lavadero multiusos y lineal clásico grande con fregadero bajoencimera, armarios con paneles empotrados, puertas de armario blancas, encimera de cuarzo compacto, paredes blancas, suelo de baldosas de porcelana, lavadora y secadora juntas y suelo gris

Liz Andrews
Diseño de lavadero multiusos y de galera contemporáneo grande con fregadero de un seno, armarios con paneles lisos, puertas de armario blancas, encimera de laminado, paredes blancas, salpicadero blanco, salpicadero de vidrio templado, suelo de baldosas de cerámica, lavadora y secadora apiladas, suelo gris y encimeras blancas
Diseño de lavadero multiusos y de galera contemporáneo grande con fregadero de un seno, armarios con paneles lisos, puertas de armario blancas, encimera de laminado, paredes blancas, salpicadero blanco, salpicadero de vidrio templado, suelo de baldosas de cerámica, lavadora y secadora apiladas, suelo gris y encimeras blancas
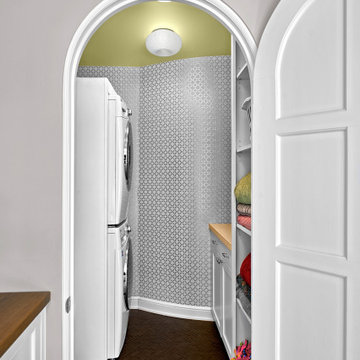
The brand new laundry room boasts custom cabinetry, closed and hanging storage, and counter space for folding. The printed linen wallcovering adds a fun texture and pattern on the walls, which we complemented with a bold citron ceiling and hand-blown Italian glass light fixtures. And of course, the original laundry shoot still works!
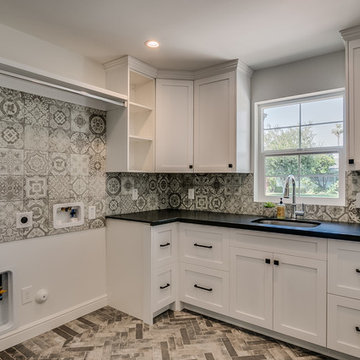
Ejemplo de cuarto de lavado en L campestre grande con fregadero bajoencimera, armarios con paneles empotrados, puertas de armario blancas, encimera de granito, paredes blancas, suelo de baldosas de cerámica, lavadora y secadora juntas, suelo gris y encimeras negras
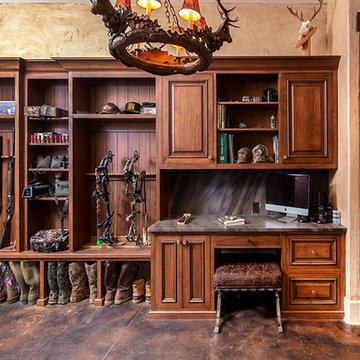
This home and specifically Laundry room were designed to have gun and bow storage, plus space to display animals of the woods. Blending all styles together seamlessly to produce a family hunting lodge that is functional and beautiful!
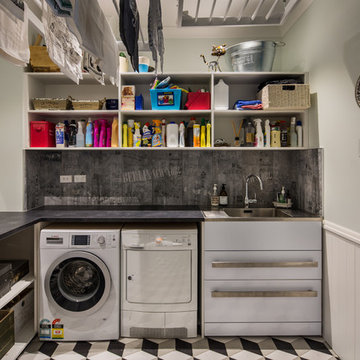
A Victorian Laundry and mudroom with tiles and flooring inspired by the client's international travels. The floor tiles are reminiscent of the Doge's Palace flooring and the splashback tiles have names of their favourite cities. Soft colours and a bright storage unit create a unique style. A custom heating/ventilation system and vicotrian inspired drying racks ensure that washing will dry indoors during winter. Photo by Paul McCredie

This would be my room - a great work space for hobbies, with plenty of light and storage. and to help in multi-tasking, the washer and dryer are right here too. The gray walls and ceiling, white trim, windows, lighting and the hardwood flooring all combine to make this functional space cozy and bright.
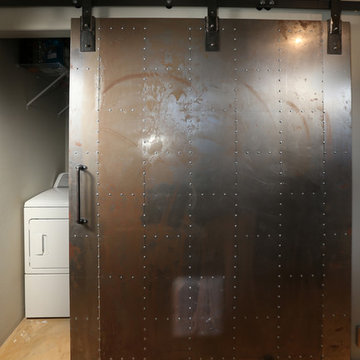
Full Home Renovation and Addition. Industrial Artist Style.
We removed most of the walls in the existing house and create a bridge to the addition over the detached garage. We created an very open floor plan which is industrial and cozy. Both bathrooms and the first floor have cement floors with a specialty stain, and a radiant heat system. We installed a custom kitchen, custom barn doors, custom furniture, all new windows and exterior doors. We loved the rawness of the beams and added corrugated tin in a few areas to the ceiling. We applied American Clay to many walls, and installed metal stairs. This was a fun project and we had a blast!
Tom Queally Photography
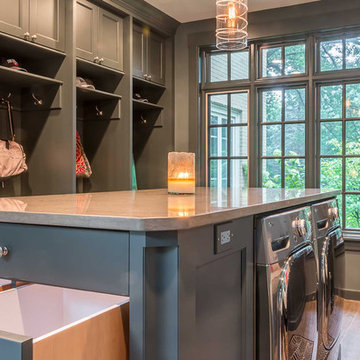
Clothes hampers in laundry
Imagen de lavadero multiusos y en U nórdico grande con fregadero bajoencimera, armarios con paneles lisos, puertas de armario grises, encimera de cuarzo compacto, paredes grises, suelo de madera en tonos medios y lavadora y secadora juntas
Imagen de lavadero multiusos y en U nórdico grande con fregadero bajoencimera, armarios con paneles lisos, puertas de armario grises, encimera de cuarzo compacto, paredes grises, suelo de madera en tonos medios y lavadora y secadora juntas
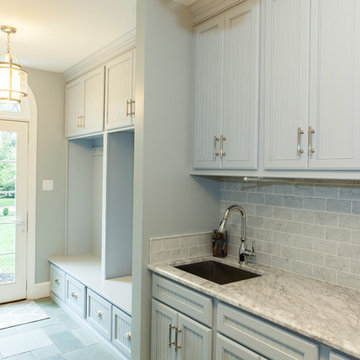
Light Blue painted cabinets welcome one into this spacious and cabinet filled multi-purpose Mudroom and Laundry room.
Framed beaded board panel cabinet doors and drawers add charm to this busy yet elegant space.
Nickel finish vertical pulls through out give an added accent to the painted surface, while coat hooks disappear until they are needed.
Carrara marble counter top with subway tile back splash adorn the Laundry area.
Flagstone floors lead one out to the French style side door.
The half round transom's beauty is further accentuated by double cylinder hanging pendant light fixture.
This home was featured in Philadelphia Magazine August 2014 issue with Tague Lumber to showcase its beauty and excellence.
Photo by Alicia's Art, LLC
RUDLOFF Custom Builders, is a residential construction company that connects with clients early in the design phase to ensure every detail of your project is captured just as you imagined. RUDLOFF Custom Builders will create the project of your dreams that is executed by on-site project managers and skilled craftsman, while creating lifetime client relationships that are build on trust and integrity.
We are a full service, certified remodeling company that covers all of the Philadelphia suburban area including West Chester, Gladwynne, Malvern, Wayne, Haverford and more.
As a 6 time Best of Houzz winner, we look forward to working with you on your next project.

pull out toe kick dog bowls
Photo by Ron Garrison
Ejemplo de lavadero multiusos y en U tradicional renovado grande con armarios estilo shaker, puertas de armario azules, encimera de granito, paredes blancas, suelo de travertino, lavadora y secadora apiladas, suelo multicolor y encimeras negras
Ejemplo de lavadero multiusos y en U tradicional renovado grande con armarios estilo shaker, puertas de armario azules, encimera de granito, paredes blancas, suelo de travertino, lavadora y secadora apiladas, suelo multicolor y encimeras negras
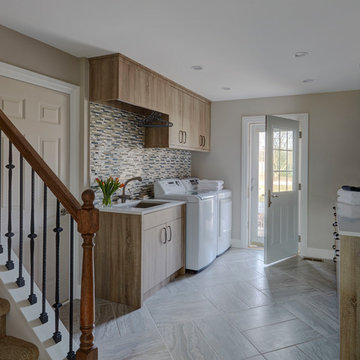
Photography by Mike Kaskel
Ejemplo de cuarto de lavado de estilo de casa de campo grande con fregadero bajoencimera, armarios con paneles lisos, puertas de armario de madera clara, encimera de cuarcita, paredes beige, suelo de baldosas de porcelana, lavadora y secadora juntas y suelo gris
Ejemplo de cuarto de lavado de estilo de casa de campo grande con fregadero bajoencimera, armarios con paneles lisos, puertas de armario de madera clara, encimera de cuarcita, paredes beige, suelo de baldosas de porcelana, lavadora y secadora juntas y suelo gris
3.242 fotos de lavaderos grandes
8
