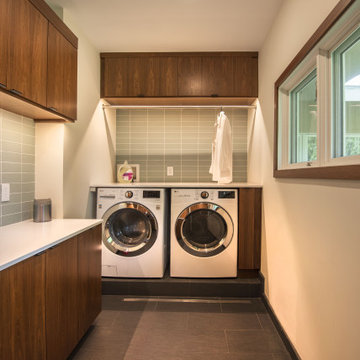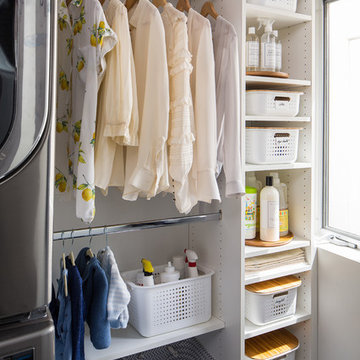5.694 fotos de lavaderos en L con Todos los acabados de armarios
Filtrar por
Presupuesto
Ordenar por:Popular hoy
1 - 20 de 5694 fotos
Artículo 1 de 3

In this renovation, the once-framed closed-in double-door closet in the laundry room was converted to a locker storage system with room for roll-out laundry basket drawer and a broom closet. The laundry soap is contained in the large drawer beside the washing machine. Behind the mirror, an oversized custom medicine cabinet houses small everyday items such as shoe polish, small tools, masks...etc. The off-white cabinetry and slate were existing. To blend in the off-white cabinetry, walnut accents were added with black hardware.

Foto de lavadero multiusos y en L de estilo de casa de campo pequeño con fregadero bajoencimera, armarios estilo shaker, puertas de armario blancas, encimera de cuarzo compacto, salpicadero blanco, puertas de cuarzo sintético, paredes blancas, suelo de madera oscura, lavadora y secadora apiladas, suelo marrón y encimeras blancas

Foto de cuarto de lavado en L tradicional renovado con fregadero bajoencimera, armarios estilo shaker, puertas de armario blancas, encimera de cuarzo compacto, salpicadero multicolor, salpicadero con mosaicos de azulejos, suelo de madera en tonos medios, lavadora y secadora juntas, suelo marrón y encimeras blancas

Photo By:
Aimée Mazzenga
Imagen de cuarto de lavado en L clásico renovado con fregadero bajoencimera, armarios con rebordes decorativos, puertas de armario blancas, encimera de acrílico, paredes blancas, suelo de baldosas de porcelana, lavadora y secadora juntas, suelo beige y encimeras beige
Imagen de cuarto de lavado en L clásico renovado con fregadero bajoencimera, armarios con rebordes decorativos, puertas de armario blancas, encimera de acrílico, paredes blancas, suelo de baldosas de porcelana, lavadora y secadora juntas, suelo beige y encimeras beige

Imagen de cuarto de lavado en L clásico renovado de tamaño medio con fregadero bajoencimera, armarios estilo shaker, puertas de armario grises, encimera de acrílico, suelo de cemento, lavadora y secadora juntas y encimeras blancas

Free ebook, Creating the Ideal Kitchen. DOWNLOAD NOW
Working with this Glen Ellyn client was so much fun the first time around, we were thrilled when they called to say they were considering moving across town and might need some help with a bit of design work at the new house.
The kitchen in the new house had been recently renovated, but it was not exactly what they wanted. What started out as a few tweaks led to a pretty big overhaul of the kitchen, mudroom and laundry room. Luckily, we were able to use re-purpose the old kitchen cabinetry and custom island in the remodeling of the new laundry room — win-win!
As parents of two young girls, it was important for the homeowners to have a spot to store equipment, coats and all the “behind the scenes” necessities away from the main part of the house which is a large open floor plan. The existing basement mudroom and laundry room had great bones and both rooms were very large.
To make the space more livable and comfortable, we laid slate tile on the floor and added a built-in desk area, coat/boot area and some additional tall storage. We also reworked the staircase, added a new stair runner, gave a facelift to the walk-in closet at the foot of the stairs, and built a coat closet. The end result is a multi-functional, large comfortable room to come home to!
Just beyond the mudroom is the new laundry room where we re-used the cabinets and island from the original kitchen. The new laundry room also features a small powder room that used to be just a toilet in the middle of the room.
You can see the island from the old kitchen that has been repurposed for a laundry folding table. The other countertops are maple butcherblock, and the gold accents from the other rooms are carried through into this room. We were also excited to unearth an existing window and bring some light into the room.
Designed by: Susan Klimala, CKD, CBD
Photography by: Michael Alan Kaskel
For more information on kitchen and bath design ideas go to: www.kitchenstudio-ge.com

Original to the home was a beautiful stained glass window. The homeowner’s wanted to reuse it and since the laundry room had no exterior window, it was perfect. Natural light from the skylight above the back stairway filters through it and illuminates the laundry room. What was an otherwise mundane space now showcases a beautiful art piece. The room also features one of Cambria’s newest counter top colors, Parys. The rich blue and gray tones are seen again in the blue wall paint and the stainless steel sink and faucet finish. Twin Cities Closet Company provided for this small space making the most of every square inch.

Diseño de cuarto de lavado en L bohemio de tamaño medio con fregadero encastrado, armarios estilo shaker, puertas de armario blancas, encimera de acrílico, paredes beige, suelo de baldosas de cerámica y lavadora y secadora juntas

The laundry area features a fun ceramic tile design with open shelving and storage above the machine space. Around the corner, you'll find a mudroom that carries the cabinet finishes into a built-in coat hanging and shoe storage space.

Our studio designed this luxury home by incorporating the house's sprawling golf course views. This resort-like home features three stunning bedrooms, a luxurious master bath with a freestanding tub, a spacious kitchen, a stylish formal living room, a cozy family living room, and an elegant home bar.
We chose a neutral palette throughout the home to amplify the bright, airy appeal of the home. The bedrooms are all about elegance and comfort, with soft furnishings and beautiful accessories. We added a grey accent wall with geometric details in the bar area to create a sleek, stylish look. The attractive backsplash creates an interesting focal point in the kitchen area and beautifully complements the gorgeous countertops. Stunning lighting, striking artwork, and classy decor make this lovely home look sophisticated, cozy, and luxurious.
---
Project completed by Wendy Langston's Everything Home interior design firm, which serves Carmel, Zionsville, Fishers, Westfield, Noblesville, and Indianapolis.
For more about Everything Home, see here: https://everythinghomedesigns.com/
To learn more about this project, see here:
https://everythinghomedesigns.com/portfolio/modern-resort-living/

Modern Laundry Room, Cobalt Grey, Fantastic Storage for Vacuum Cleaner and Brooms
Ejemplo de armario lavadero en L escandinavo de tamaño medio con armarios con paneles lisos, puertas de armario grises, encimera de laminado, paredes blancas, suelo laminado, lavadora y secadora integrada, suelo beige y encimeras grises
Ejemplo de armario lavadero en L escandinavo de tamaño medio con armarios con paneles lisos, puertas de armario grises, encimera de laminado, paredes blancas, suelo laminado, lavadora y secadora integrada, suelo beige y encimeras grises

Imagen de cuarto de lavado en L campestre grande con fregadero encastrado, puertas de armario grises, encimera de cuarzo compacto, salpicadero blanco, salpicadero de azulejos de cerámica, paredes blancas, suelo de baldosas de cerámica, lavadora y secadora juntas, suelo multicolor, encimeras blancas y panelado

Ejemplo de lavadero en L retro con armarios con paneles lisos, puertas de armario de madera en tonos medios, paredes grises, lavadora y secadora juntas, suelo negro y encimeras blancas

Essentials for a functional laundry room include hanging space and counters for folding.
Imagen de cuarto de lavado en L vintage pequeño con armarios estilo shaker, puertas de armario blancas, encimera de cuarzo compacto, salpicadero blanco, salpicadero de azulejos tipo metro, paredes blancas, suelo de baldosas de porcelana, lavadora y secadora apiladas, suelo negro y encimeras blancas
Imagen de cuarto de lavado en L vintage pequeño con armarios estilo shaker, puertas de armario blancas, encimera de cuarzo compacto, salpicadero blanco, salpicadero de azulejos tipo metro, paredes blancas, suelo de baldosas de porcelana, lavadora y secadora apiladas, suelo negro y encimeras blancas

A small beachside home was reconfigured to allow for a larger kitchen opening to the back yard with compact adjacent laundry. The feature tiled wall makes quite a statement with striking dark turquoise hand-made tiles. The wall conceals the small walk-in pantry we managed to fit in behind. Used for food storage and making messy afternoon snacks without cluttering the open plan kitchen/dining living room. Lots of drawers and benchspace in the actual kitchen make this kitchen a dream to work in. And enhances the whole living dining space. The laundry continues with the same materials as the kitchen so make a small but functional space connect with the kitchen.

Casual comfortable laundry is this homeowner's dream come true!! She says she wants to stay in here all day! She loves it soooo much! Organization is the name of the game in this fast paced yet loving family! Between school, sports, and work everyone needs to hustle, but this hard working laundry room makes it enjoyable! Photography: Stephen Karlisch

Farmhouse inspired laundry room, made complete with a gorgeous, pattern cement floor tile!
Ejemplo de cuarto de lavado en L actual de tamaño medio con fregadero bajoencimera, armarios con paneles empotrados, puertas de armario azules, paredes beige, lavadora y secadora juntas, encimeras beige, encimera de cuarzo compacto, suelo de baldosas de cerámica y suelo multicolor
Ejemplo de cuarto de lavado en L actual de tamaño medio con fregadero bajoencimera, armarios con paneles empotrados, puertas de armario azules, paredes beige, lavadora y secadora juntas, encimeras beige, encimera de cuarzo compacto, suelo de baldosas de cerámica y suelo multicolor

Modelo de lavadero multiusos y en L contemporáneo pequeño con puertas de armario blancas

Ejemplo de cuarto de lavado en L moderno de tamaño medio con fregadero bajoencimera, armarios con paneles lisos, puertas de armario marrones, encimera de cuarzo compacto, paredes blancas, suelo de baldosas de porcelana, lavadora y secadora apiladas, suelo beige y encimeras blancas

Farmhouse style laundry room featuring navy patterned Cement Tile flooring, custom white overlay cabinets, brass cabinet hardware, farmhouse sink, and wall mounted faucet.
5.694 fotos de lavaderos en L con Todos los acabados de armarios
1