149 fotos de lavaderos de tamaño medio con suelo azul
Filtrar por
Presupuesto
Ordenar por:Popular hoy
1 - 20 de 149 fotos
Artículo 1 de 3

Both eclectic and refined, the bathrooms at our Summer Hill project are unique and reflects the owners lifestyle. Beach style, yet unequivocally elegant the floors feature encaustic concrete tiles paired with elongated white subway tiles. Aged brass taper by Brodware is featured as is a freestanding black bath and fittings and a custom made timber vanity.

Mary Carol Fitzgerald
Foto de cuarto de lavado lineal minimalista de tamaño medio con fregadero bajoencimera, armarios estilo shaker, puertas de armario azules, encimera de cuarzo compacto, paredes azules, suelo de cemento, lavadora y secadora juntas, suelo azul y encimeras blancas
Foto de cuarto de lavado lineal minimalista de tamaño medio con fregadero bajoencimera, armarios estilo shaker, puertas de armario azules, encimera de cuarzo compacto, paredes azules, suelo de cemento, lavadora y secadora juntas, suelo azul y encimeras blancas

Our Austin studio decided to go bold with this project by ensuring that each space had a unique identity in the Mid-Century Modern style bathroom, butler's pantry, and mudroom. We covered the bathroom walls and flooring with stylish beige and yellow tile that was cleverly installed to look like two different patterns. The mint cabinet and pink vanity reflect the mid-century color palette. The stylish knobs and fittings add an extra splash of fun to the bathroom.
The butler's pantry is located right behind the kitchen and serves multiple functions like storage, a study area, and a bar. We went with a moody blue color for the cabinets and included a raw wood open shelf to give depth and warmth to the space. We went with some gorgeous artistic tiles that create a bold, intriguing look in the space.
In the mudroom, we used siding materials to create a shiplap effect to create warmth and texture – a homage to the classic Mid-Century Modern design. We used the same blue from the butler's pantry to create a cohesive effect. The large mint cabinets add a lighter touch to the space.
---
Project designed by the Atomic Ranch featured modern designers at Breathe Design Studio. From their Austin design studio, they serve an eclectic and accomplished nationwide clientele including in Palm Springs, LA, and the San Francisco Bay Area.
For more about Breathe Design Studio, see here: https://www.breathedesignstudio.com/
To learn more about this project, see here: https://www.breathedesignstudio.com/-atomic-ranch-1

Modelo de cuarto de lavado de galera bohemio de tamaño medio con salpicadero de azulejos de cerámica, paredes grises, suelo de baldosas de cerámica, suelo azul y papel pintado
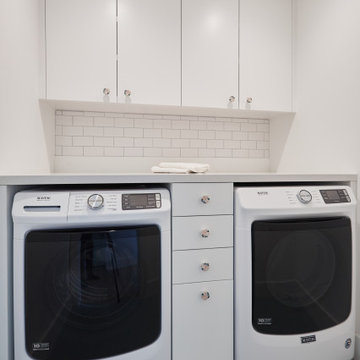
Bright and Simple Laundry Room, remodeled for a more organized space. Simple white subway backsplash is neutral, so we added color to the floor with these fun penny tiles. Great storage and added counter tops space for folding and organizing.

The blue cement tiles with the gray painted cabinets are a real statement. The white oak bench top adds a touch of warmth to the white wainscoting.
Foto de lavadero multiusos y lineal de estilo de casa de campo de tamaño medio con fregadero bajoencimera, armarios estilo shaker, puertas de armario grises, encimera de cuarcita, paredes blancas, suelo de cemento, lavadora y secadora apiladas, suelo azul y encimeras blancas
Foto de lavadero multiusos y lineal de estilo de casa de campo de tamaño medio con fregadero bajoencimera, armarios estilo shaker, puertas de armario grises, encimera de cuarcita, paredes blancas, suelo de cemento, lavadora y secadora apiladas, suelo azul y encimeras blancas

Mike Kaskel Retirement home designed for extended family! I loved this couple! They decided to build their retirement dream home before retirement so that they could enjoy entertaining their grown children and their newly started families. A bar area with 2 beer taps, space for air hockey, a large balcony, a first floor kitchen with a large island opening to a fabulous pool and the ocean are just a few things designed with the kids in mind. The color palette is casual beach with pops of aqua and turquoise that add to the relaxed feel of the home.

Monogram Builders LLC
Ejemplo de cuarto de lavado en L de estilo de casa de campo de tamaño medio con fregadero bajoencimera, armarios con paneles empotrados, puertas de armario blancas, encimera de cuarzo compacto, paredes azules, suelo de baldosas de porcelana, lavadora y secadora juntas, suelo azul y encimeras beige
Ejemplo de cuarto de lavado en L de estilo de casa de campo de tamaño medio con fregadero bajoencimera, armarios con paneles empotrados, puertas de armario blancas, encimera de cuarzo compacto, paredes azules, suelo de baldosas de porcelana, lavadora y secadora juntas, suelo azul y encimeras beige
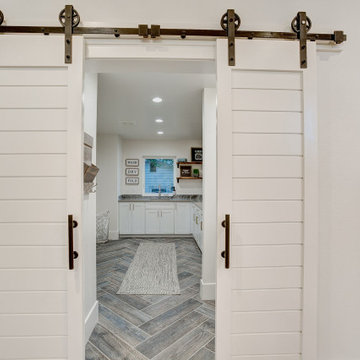
Ejemplo de cuarto de lavado en L minimalista de tamaño medio con fregadero bajoencimera, armarios estilo shaker, puertas de armario blancas, encimera de cuarzo compacto, paredes blancas, suelo de baldosas de porcelana, lavadora y secadora juntas, suelo azul y encimeras grises

Upstairs laundry room finished with gray shaker cabinetry, butcher block countertops, and blu patterned tile.
Foto de lavadero en L y multiusos moderno de tamaño medio con fregadero bajoencimera, armarios estilo shaker, puertas de armario grises, encimera de madera, paredes blancas, suelo de baldosas de cerámica, lavadora y secadora juntas, suelo azul y encimeras marrones
Foto de lavadero en L y multiusos moderno de tamaño medio con fregadero bajoencimera, armarios estilo shaker, puertas de armario grises, encimera de madera, paredes blancas, suelo de baldosas de cerámica, lavadora y secadora juntas, suelo azul y encimeras marrones
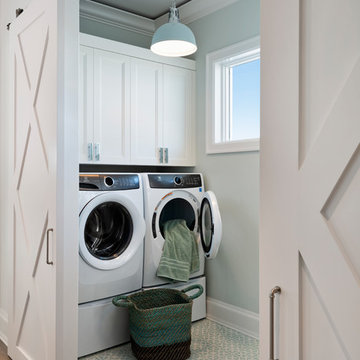
Amber Frederiksen Photography
Modelo de cuarto de lavado tradicional renovado de tamaño medio con puertas de armario blancas, paredes azules, suelo de cemento, lavadora y secadora juntas y suelo azul
Modelo de cuarto de lavado tradicional renovado de tamaño medio con puertas de armario blancas, paredes azules, suelo de cemento, lavadora y secadora juntas y suelo azul

Imagen de lavadero multiusos y de galera costero de tamaño medio con fregadero bajoencimera, armarios con paneles lisos, puertas de armario azules, encimera de cuarcita, paredes blancas, suelo de baldosas de cerámica, lavadora y secadora escondidas, suelo azul y encimeras blancas
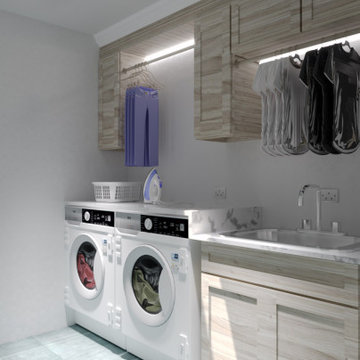
Foto de cuarto de lavado lineal tradicional renovado de tamaño medio con armarios estilo shaker, puertas de armario de madera clara, fregadero encastrado, encimera de granito, paredes blancas, suelo de baldosas de cerámica, lavadora y secadora juntas, suelo azul y encimeras grises

Modelo de cuarto de lavado de galera campestre de tamaño medio con armarios con paneles empotrados, puertas de armario blancas, encimera de cuarzo compacto, paredes blancas, suelo de pizarra, lavadora y secadora juntas, suelo azul y encimeras blancas

The homeowner was used to functioning with a stacked washer and dryer. As part of the primary suite addition and kitchen remodel, we relocated the laundry utilities. The new side-by-side configuration was optimal to create a large folding space for the homeowner.
Now, function and beauty are found in the new laundry room. A neutral black countertop was designed over the washer and dryer, providing a durable folding space. A full-height linen cabinet is utilized for broom/vacuum storage. The hand-painted decorative tile backsplash provides a beautiful focal point while also providing waterproofing for the drip-dry hanging rod. Bright brushed brass hardware pop against the blues used in the space.

Our Austin studio decided to go bold with this project by ensuring that each space had a unique identity in the Mid-Century Modern style bathroom, butler's pantry, and mudroom. We covered the bathroom walls and flooring with stylish beige and yellow tile that was cleverly installed to look like two different patterns. The mint cabinet and pink vanity reflect the mid-century color palette. The stylish knobs and fittings add an extra splash of fun to the bathroom.
The butler's pantry is located right behind the kitchen and serves multiple functions like storage, a study area, and a bar. We went with a moody blue color for the cabinets and included a raw wood open shelf to give depth and warmth to the space. We went with some gorgeous artistic tiles that create a bold, intriguing look in the space.
In the mudroom, we used siding materials to create a shiplap effect to create warmth and texture – a homage to the classic Mid-Century Modern design. We used the same blue from the butler's pantry to create a cohesive effect. The large mint cabinets add a lighter touch to the space.
---
Project designed by the Atomic Ranch featured modern designers at Breathe Design Studio. From their Austin design studio, they serve an eclectic and accomplished nationwide clientele including in Palm Springs, LA, and the San Francisco Bay Area.
For more about Breathe Design Studio, see here: https://www.breathedesignstudio.com/
To learn more about this project, see here: https://www.breathedesignstudio.com/atomic-ranch

Mud room custom built in - dog station pantry laundry room off the kitchen
Ejemplo de lavadero multiusos tradicional renovado de tamaño medio con fregadero bajoencimera, armarios estilo shaker, puertas de armario azules, encimera de cuarzo compacto, paredes blancas, suelo de baldosas de porcelana, lavadora y secadora apiladas, suelo azul y encimeras blancas
Ejemplo de lavadero multiusos tradicional renovado de tamaño medio con fregadero bajoencimera, armarios estilo shaker, puertas de armario azules, encimera de cuarzo compacto, paredes blancas, suelo de baldosas de porcelana, lavadora y secadora apiladas, suelo azul y encimeras blancas

Mary Carol Fitzgerald
Modelo de cuarto de lavado lineal minimalista de tamaño medio con fregadero bajoencimera, armarios estilo shaker, puertas de armario azules, encimera de cuarzo compacto, paredes azules, suelo de cemento, lavadora y secadora juntas, suelo azul y encimeras blancas
Modelo de cuarto de lavado lineal minimalista de tamaño medio con fregadero bajoencimera, armarios estilo shaker, puertas de armario azules, encimera de cuarzo compacto, paredes azules, suelo de cemento, lavadora y secadora juntas, suelo azul y encimeras blancas
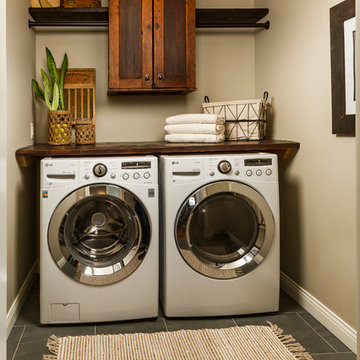
Modelo de cuarto de lavado lineal campestre de tamaño medio con armarios estilo shaker, paredes grises, suelo de pizarra, lavadora y secadora juntas y suelo azul

This was a fun kitchen transformation to work on and one that was mainly about new finishes and new cabinetry. We kept almost all the major appliances where they were. We added beadboard, beams and new white oak floors for character.
149 fotos de lavaderos de tamaño medio con suelo azul
1