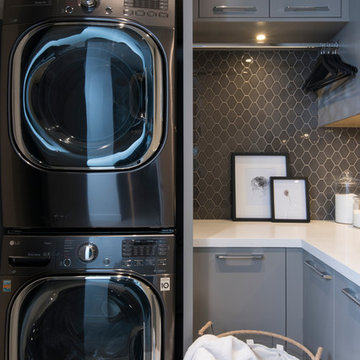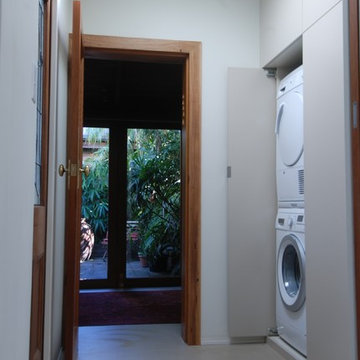1.779 fotos de lavaderos contemporáneos
Filtrar por
Presupuesto
Ordenar por:Popular hoy
1 - 20 de 1779 fotos
Artículo 1 de 3

Modelo de lavadero multiusos y lineal actual de tamaño medio con fregadero bajoencimera, armarios estilo shaker, puertas de armario blancas, encimera de cuarzo compacto, paredes blancas, suelo de piedra caliza y lavadora y secadora juntas

beautiful laundry off the garage entrance is a practical feature of this home on a country block with loads of storage and pull-out hampers.
Foto de cuarto de lavado lineal contemporáneo grande con fregadero sobremueble, salpicadero blanco, salpicadero de azulejos tipo metro, paredes blancas, suelo de baldosas de cerámica, lavadora y secadora juntas y suelo gris
Foto de cuarto de lavado lineal contemporáneo grande con fregadero sobremueble, salpicadero blanco, salpicadero de azulejos tipo metro, paredes blancas, suelo de baldosas de cerámica, lavadora y secadora juntas y suelo gris

We reimagined a closed-off room as a mighty mudroom with a pet spa for the Pasadena Showcase House of Design 2020. It features a dog bath with Japanese tile and a dog-bone drain, storage for the kids’ gear, a dog kennel, a wi-fi enabled washer/dryer, and a steam closet.
---
Project designed by Courtney Thomas Design in La Cañada. Serving Pasadena, Glendale, Monrovia, San Marino, Sierra Madre, South Pasadena, and Altadena.
For more about Courtney Thomas Design, click here: https://www.courtneythomasdesign.com/
To learn more about this project, click here:
https://www.courtneythomasdesign.com/portfolio/pasadena-showcase-pet-friendly-mudroom/

The Utilities Room- Combining laundry, Mudroom and Pantry.
Modelo de lavadero multiusos y de galera contemporáneo de tamaño medio con fregadero encastrado, armarios estilo shaker, encimera de cuarzo compacto, salpicadero verde, salpicadero de azulejos de vidrio, paredes blancas, suelo de cemento, lavadora y secadora juntas, encimeras blancas, puertas de armario turquesas y suelo gris
Modelo de lavadero multiusos y de galera contemporáneo de tamaño medio con fregadero encastrado, armarios estilo shaker, encimera de cuarzo compacto, salpicadero verde, salpicadero de azulejos de vidrio, paredes blancas, suelo de cemento, lavadora y secadora juntas, encimeras blancas, puertas de armario turquesas y suelo gris

Imagen de cuarto de lavado lineal actual de tamaño medio con fregadero bajoencimera, armarios estilo shaker, puertas de armario blancas, encimera de cuarzo compacto, paredes blancas, suelo vinílico, lavadora y secadora juntas, suelo gris y encimeras blancas

Imagen de lavadero multiusos y de galera actual grande con fregadero bajoencimera, armarios con paneles empotrados, puertas de armario azules, encimera de cuarcita, paredes beige, suelo de baldosas de porcelana, lavadora y secadora juntas, suelo beige y encimeras blancas

Michael J Lee
Diseño de cuarto de lavado actual de tamaño medio con fregadero sobremueble, armarios con paneles lisos, puertas de armario verdes, encimera de cuarcita, paredes blancas, suelo de baldosas de cerámica y suelo gris
Diseño de cuarto de lavado actual de tamaño medio con fregadero sobremueble, armarios con paneles lisos, puertas de armario verdes, encimera de cuarcita, paredes blancas, suelo de baldosas de cerámica y suelo gris

This was our 2016 Parade Home and our model home for our Cantera Cliffs Community. This unique home gets better and better as you pass through the private front patio courtyard and into a gorgeous entry. The study conveniently located off the entry can also be used as a fourth bedroom. A large walk-in closet is located inside the master bathroom with convenient access to the laundry room. The great room, dining and kitchen area is perfect for family gathering. This home is beautiful inside and out.
Jeremiah Barber

Modern luxury meets warm farmhouse in this Southampton home! Scandinavian inspired furnishings and light fixtures create a clean and tailored look, while the natural materials found in accent walls, casegoods, the staircase, and home decor hone in on a homey feel. An open-concept interior that proves less can be more is how we’d explain this interior. By accentuating the “negative space,” we’ve allowed the carefully chosen furnishings and artwork to steal the show, while the crisp whites and abundance of natural light create a rejuvenated and refreshed interior.
This sprawling 5,000 square foot home includes a salon, ballet room, two media rooms, a conference room, multifunctional study, and, lastly, a guest house (which is a mini version of the main house).
Project Location: Southamptons. Project designed by interior design firm, Betty Wasserman Art & Interiors. From their Chelsea base, they serve clients in Manhattan and throughout New York City, as well as across the tri-state area and in The Hamptons.
For more about Betty Wasserman, click here: https://www.bettywasserman.com/
To learn more about this project, click here: https://www.bettywasserman.com/spaces/southampton-modern-farmhouse/

Who said a Laundry Room had to be dull and boring? This colorful laundry room is loaded with storage both in its custom cabinetry and also in its 3 large closets for winter/spring clothing. The black and white 20x20 floor tile gives a nod to retro and is topped off with apple green walls and an organic free-form backsplash tile! This room serves as a doggy mud-room, eating center and luxury doggy bathing spa area as well. The organic wall tile was designed for visual interest as well as for function. The tall and wide backsplash provides wall protection behind the doggy bathing station. The bath center is equipped with a multifunction hand-held faucet with a metal hose for ease while giving the dogs a bath. The shelf underneath the sink is a pull-out doggy eating station and the food is located in a pull-out trash bin.

Simple but effective design changes were adopted in this multi room renovation.
Modern minimalist kitchens call for integrated appliances within their design.
The tall cabinetry display is visually appealing with this two-tone style.
The master bedroom is only truly complete with the added luxury of an ensuite bathroom. Smart inclusions like a large format tiling, the in-wall cistern with floor pan and a fully frameless shower, ensure an open feel was gained for a small footprint of this ensuite.
The wonderful transformation was made in this family bathroom, with a reconfigured floor plan. Now boasting both a freestanding bath and luxurious walk-in shower. Tiled splash backs are commonly themed in Kitchen and laundry interior design. Our clients chose this 100 x100 striking lineal patterned tile, which they matched in both their kitchen and laundry splash backs.

Home to a large family, the brief for this laundry in Brighton was to incorporate as much storage space as possible. Our in-house Interior Designer, Jeyda has created a galley style laundry with ample storage without having to compromise on style.
We also designed and renovated the powder room. The floor plan of the powder room was left unchanged and the focus was directed at refreshing the space. The green slate vanity ties the powder room to the laundry, creating unison within this beautiful South-East Melbourne home. With brushed nickel features and an arched mirror, Jeyda has left us swooning over this timeless and luxurious bathroom

Foto de cuarto de lavado en L contemporáneo de tamaño medio con fregadero bajoencimera, armarios con paneles lisos, puertas de armario grises, paredes grises, suelo de baldosas de porcelana, lavadora y secadora apiladas, suelo blanco y encimeras blancas

Modelo de cuarto de lavado de galera actual grande con fregadero bajoencimera, armarios con paneles lisos, puertas de armario blancas, paredes blancas, suelo blanco, encimeras blancas, encimera de mármol, suelo de baldosas de cerámica y lavadora y secadora juntas

Автор: Studio Bazi / Алиреза Немати
Фотограф: Полина Полудкина
Imagen de armario lavadero contemporáneo pequeño con suelo de madera en tonos medios, puertas de armario de madera oscura, suelo marrón y lavadora y secadora integrada
Imagen de armario lavadero contemporáneo pequeño con suelo de madera en tonos medios, puertas de armario de madera oscura, suelo marrón y lavadora y secadora integrada

Imagen de cuarto de lavado de galera contemporáneo de tamaño medio con fregadero bajoencimera, armarios con paneles lisos, puertas de armario de madera oscura, encimera de granito, paredes blancas, suelo de travertino, lavadora y secadora juntas y suelo beige

The laundry was designed into custom designed joinery. A Hafele Pivot Door system was designed to neatly glide back into the side of the cupboard to access the front loading washing machine and dryer.
Jeff Hawkins Photography

Gorgeous spacious bright and fun orange laundry with black penny tiles.
Foto de cuarto de lavado lineal actual grande con fregadero bajoencimera, armarios con paneles lisos, puertas de armario naranjas, encimera de acrílico, suelo de baldosas de porcelana, lavadora y secadora juntas, paredes blancas y encimeras grises
Foto de cuarto de lavado lineal actual grande con fregadero bajoencimera, armarios con paneles lisos, puertas de armario naranjas, encimera de acrílico, suelo de baldosas de porcelana, lavadora y secadora juntas, paredes blancas y encimeras grises

The stylish and function laundry & mudroom space in the Love Shack TV project. This room performs double duties with an area to house coats and shoes with direct access to the outdoor spaces and full laundry facilities. Featuring a custom Slimline Shaker door profile by LTKI painted in Dulux 'Bottle Brush' matt finish perfectly paired with leather cabinet pulls and hooks from MadeMeasure.
Designed By: Rex Hirst
Photographed By: Tim Turner
1.779 fotos de lavaderos contemporáneos
1
