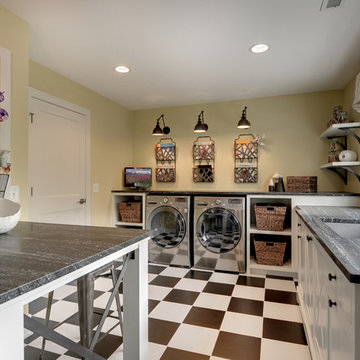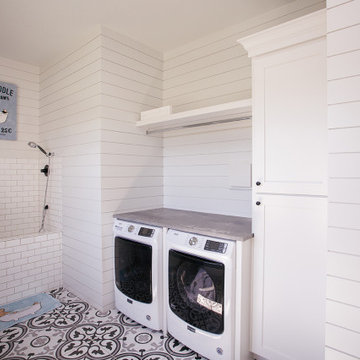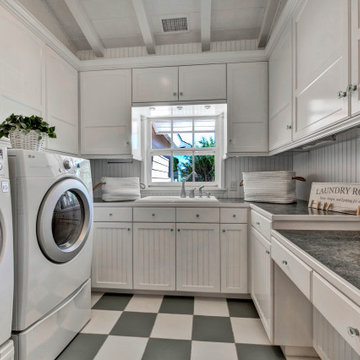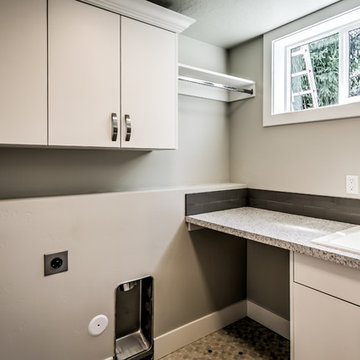2.210 fotos de lavaderos con Todos los acabados de armarios y suelo multicolor
Filtrar por
Presupuesto
Ordenar por:Popular hoy
61 - 80 de 2210 fotos
Artículo 1 de 3

Imagen de lavadero tradicional con puertas de armario blancas, lavadora y secadora juntas, suelo multicolor y encimeras grises

Who said a Laundry Room had to be dull and boring? This colorful laundry room is loaded with storage both in its custom cabinetry and also in its 3 large closets for winter/spring clothing. The black and white 20x20 floor tile gives a nod to retro and is topped off with apple green walls and an organic free-form backsplash tile! This room serves as a doggy mud-room, eating center and luxury doggy bathing spa area as well. The organic wall tile was designed for visual interest as well as for function. The tall and wide backsplash provides wall protection behind the doggy bathing station. The bath center is equipped with a multifunction hand-held faucet with a metal hose for ease while giving the dogs a bath. The shelf underneath the sink is a pull-out doggy eating station and the food is located in a pull-out trash bin.

Compact, efficient and attractive laundry room
Foto de lavadero multiusos y en U pequeño con fregadero integrado, armarios con paneles lisos, puertas de armario blancas, encimera de cuarzo compacto, paredes beige, suelo de baldosas de porcelana, lavadora y secadora apiladas, suelo multicolor y encimeras negras
Foto de lavadero multiusos y en U pequeño con fregadero integrado, armarios con paneles lisos, puertas de armario blancas, encimera de cuarzo compacto, paredes beige, suelo de baldosas de porcelana, lavadora y secadora apiladas, suelo multicolor y encimeras negras

Foto de lavadero multiusos y en U tradicional renovado con fregadero sobremueble, armarios estilo shaker, puertas de armario azules, encimera de mármol, salpicadero blanco, paredes blancas, suelo de ladrillo, suelo multicolor, encimeras multicolor y panelado

Our St. Pete studio designed this stunning home in a Greek Mediterranean style to create the best of Florida waterfront living. We started with a neutral palette and added pops of bright blue to recreate the hues of the ocean in the interiors. Every room is carefully curated to ensure a smooth flow and feel, including the luxurious bathroom, which evokes a calm, soothing vibe. All the bedrooms are decorated to ensure they blend well with the rest of the home's decor. The large outdoor pool is another beautiful highlight which immediately puts one in a relaxing holiday mood!
---
Pamela Harvey Interiors offers interior design services in St. Petersburg and Tampa, and throughout Florida's Suncoast area, from Tarpon Springs to Naples, including Bradenton, Lakewood Ranch, and Sarasota.
For more about Pamela Harvey Interiors, see here: https://www.pamelaharveyinteriors.com/
To learn more about this project, see here: https://www.pamelaharveyinteriors.com/portfolio-galleries/waterfront-home-tampa-fl

The unique utility sink adds interest and color to the new laundry/craft room.
Imagen de lavadero multiusos y en U clásico grande con pila para lavar, armarios con paneles empotrados, puertas de armario verdes, encimera de cuarcita, paredes beige, suelo de baldosas de porcelana, lavadora y secadora apiladas, suelo multicolor y encimeras blancas
Imagen de lavadero multiusos y en U clásico grande con pila para lavar, armarios con paneles empotrados, puertas de armario verdes, encimera de cuarcita, paredes beige, suelo de baldosas de porcelana, lavadora y secadora apiladas, suelo multicolor y encimeras blancas

Sherwin Williams Worldly gray cabinetry in shaker style. Side by side front load washer & dryer on custom built pedastals. Art Sysley multi color floor tile brings a cheerful welcome from the garage. Drop in utility sink with a laminate counter top. Light fixture by Murray Feiss.

Diseño de cuarto de lavado en L clásico renovado con fregadero bajoencimera, armarios estilo shaker, puertas de armario blancas, encimera de cuarzo compacto, salpicadero blanco, salpicadero de azulejos de porcelana, paredes blancas, suelo de baldosas de porcelana, lavadora y secadora juntas, suelo multicolor, encimeras negras y machihembrado

Imagen de cuarto de lavado en U clásico renovado de tamaño medio con fregadero bajoencimera, armarios estilo shaker, puertas de armario grises, encimera de cuarzo compacto, salpicadero verde, salpicadero de azulejos de porcelana, paredes blancas, suelo de baldosas de porcelana, lavadora y secadora apiladas, suelo multicolor y encimeras blancas

Custom laundry room cabinets with a white finish.
Foto de lavadero blanco de estilo de casa de campo de tamaño medio con fregadero encastrado, puertas de armario blancas, salpicadero de vidrio, paredes blancas, lavadora y secadora juntas, suelo multicolor y encimeras grises
Foto de lavadero blanco de estilo de casa de campo de tamaño medio con fregadero encastrado, puertas de armario blancas, salpicadero de vidrio, paredes blancas, lavadora y secadora juntas, suelo multicolor y encimeras grises

We love it when a home becomes a family compound with wonderful history. That is exactly what this home on Mullet Lake is. The original cottage was built by our client’s father and enjoyed by the family for years. It finally came to the point that there was simply not enough room and it lacked some of the efficiencies and luxuries enjoyed in permanent residences. The cottage is utilized by several families and space was needed to allow for summer and holiday enjoyment. The focus was on creating additional space on the second level, increasing views of the lake, moving interior spaces and the need to increase the ceiling heights on the main level. All these changes led for the need to start over or at least keep what we could and add to it. The home had an excellent foundation, in more ways than one, so we started from there.
It was important to our client to create a northern Michigan cottage using low maintenance exterior finishes. The interior look and feel moved to more timber beam with pine paneling to keep the warmth and appeal of our area. The home features 2 master suites, one on the main level and one on the 2nd level with a balcony. There are 4 additional bedrooms with one also serving as an office. The bunkroom provides plenty of sleeping space for the grandchildren. The great room has vaulted ceilings, plenty of seating and a stone fireplace with vast windows toward the lake. The kitchen and dining are open to each other and enjoy the view.
The beach entry provides access to storage, the 3/4 bath, and laundry. The sunroom off the dining area is a great extension of the home with 180 degrees of view. This allows a wonderful morning escape to enjoy your coffee. The covered timber entry porch provides a direct view of the lake upon entering the home. The garage also features a timber bracketed shed roof system which adds wonderful detail to garage doors.
The home’s footprint was extended in a few areas to allow for the interior spaces to work with the needs of the family. Plenty of living spaces for all to enjoy as well as bedrooms to rest their heads after a busy day on the lake. This will be enjoyed by generations to come.

Large laundry room with a large sink, black cabinetry and plenty of room for folding and hanging clothing.
Ejemplo de cuarto de lavado de galera campestre grande con fregadero encastrado, armarios con paneles empotrados, puertas de armario negras, paredes grises, suelo de baldosas de porcelana, lavadora y secadora juntas y suelo multicolor
Ejemplo de cuarto de lavado de galera campestre grande con fregadero encastrado, armarios con paneles empotrados, puertas de armario negras, paredes grises, suelo de baldosas de porcelana, lavadora y secadora juntas y suelo multicolor

Diseño de cuarto de lavado clásico con fregadero encastrado, armarios con paneles empotrados, puertas de armario blancas, paredes blancas, lavadora y secadora juntas, suelo multicolor y encimeras negras

Diseño de cuarto de lavado lineal clásico renovado de tamaño medio con fregadero encastrado, armarios con paneles lisos, puertas de armario blancas, paredes grises, suelo multicolor y encimeras grises

Ejemplo de lavadero multiusos y de galera campestre grande con armarios con paneles con relieve, puertas de armario blancas, encimera de granito, paredes grises, suelo de baldosas de porcelana, lavadora y secadora juntas, suelo multicolor y encimeras azules

Ejemplo de cuarto de lavado de galera campestre de tamaño medio con fregadero bajoencimera, armarios con paneles empotrados, puertas de armario blancas, encimera de cuarzo compacto, paredes amarillas, suelo de baldosas de cerámica, suelo multicolor y encimeras grises

FX Home Tours
Interior Design: Osmond Design
Imagen de cuarto de lavado en U clásico renovado grande con fregadero sobremueble, armarios con paneles empotrados, puertas de armario beige, paredes beige, lavadora y secadora apiladas, suelo multicolor, encimeras blancas y encimera de mármol
Imagen de cuarto de lavado en U clásico renovado grande con fregadero sobremueble, armarios con paneles empotrados, puertas de armario beige, paredes beige, lavadora y secadora apiladas, suelo multicolor, encimeras blancas y encimera de mármol

Foto de lavadero multiusos y lineal tradicional pequeño con fregadero bajoencimera, armarios estilo shaker, puertas de armario grises, encimera de granito, paredes blancas, lavadora y secadora apiladas, suelo multicolor, encimeras negras y suelo de cemento

Eddie Day
Foto de cuarto de lavado de galera tradicional de tamaño medio con fregadero sobremueble, armarios con rebordes decorativos, puertas de armario verdes, encimera de esteatita, paredes blancas, suelo de baldosas de cerámica, lavadora y secadora juntas y suelo multicolor
Foto de cuarto de lavado de galera tradicional de tamaño medio con fregadero sobremueble, armarios con rebordes decorativos, puertas de armario verdes, encimera de esteatita, paredes blancas, suelo de baldosas de cerámica, lavadora y secadora juntas y suelo multicolor

Jenna & Lauren Weiler
Modelo de lavadero en L minimalista de tamaño medio con fregadero bajoencimera, armarios con paneles lisos, puertas de armario grises, encimera de granito, paredes beige, suelo laminado, lavadora y secadora apiladas y suelo multicolor
Modelo de lavadero en L minimalista de tamaño medio con fregadero bajoencimera, armarios con paneles lisos, puertas de armario grises, encimera de granito, paredes beige, suelo laminado, lavadora y secadora apiladas y suelo multicolor
2.210 fotos de lavaderos con Todos los acabados de armarios y suelo multicolor
4