122 fotos de lavaderos con Todos los acabados de armarios y salpicadero de azulejos de vidrio
Filtrar por
Presupuesto
Ordenar por:Popular hoy
101 - 120 de 122 fotos
Artículo 1 de 3
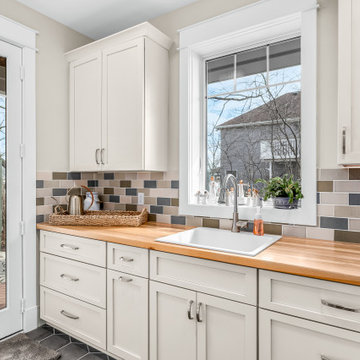
Ejemplo de lavadero multiusos y de galera de estilo americano grande con fregadero encastrado, armarios estilo shaker, puertas de armario blancas, encimera de madera, salpicadero multicolor, salpicadero de azulejos de vidrio, paredes beige, suelo de baldosas de porcelana, lavadora y secadora juntas, suelo gris y encimeras marrones

This house had a large water damage and black mold in the bathroom and kitchen area for years and no one took care of it. When we first came in we called a remediation company to remove the black mold and to keep the place safe for the owner and her children. After remediation process was done we start complete demolition process to the kitchen, bathroom, and floors around the house. we rewired the whole house and upgraded the panel box to 200amp. installed R38 insulation in the attic. replaced the AC and upgraded to 3.5 tons. Replaced the entire floors with laminate floors. open up the wall between the living room and the kitchen, creating open space. painting the interior house. installing new kitchen cabinets and counter top. installing appliances. Remodel the bathroom completely. Remodel the front yard and installing artificial grass and river stones. painting the front and side walls of the house. replacing the roof completely with cool roof asphalt shingles.
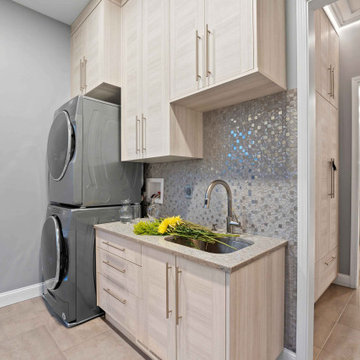
Foto de cuarto de lavado lineal contemporáneo grande con fregadero bajoencimera, armarios con paneles lisos, puertas de armario de madera clara, encimera de cuarzo compacto, salpicadero verde, salpicadero de azulejos de vidrio, paredes grises, suelo de baldosas de cerámica, lavadora y secadora apiladas, suelo beige y encimeras grises
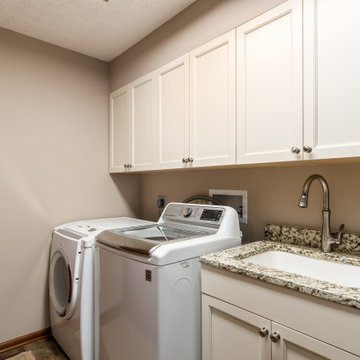
Modelo de lavadero tradicional de tamaño medio con armarios con paneles empotrados, puertas de armario blancas, encimera de granito, salpicadero beige y salpicadero de azulejos de vidrio

Purchased in a very dated style, these homeowners came to us to solve their remodeling problems! We redesigned the flow of the home to reflect their family's needs and desires. Now they have a masterpiece!
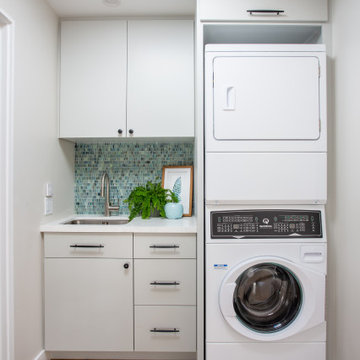
Santa Barbara Laundry Room - Coastal vibes with clean, contemporary esthetic
Diseño de cuarto de lavado lineal costero de tamaño medio con fregadero bajoencimera, armarios con paneles lisos, puertas de armario grises, encimera de cuarzo compacto, salpicadero azul, salpicadero de azulejos de vidrio, paredes blancas, suelo vinílico, lavadora y secadora apiladas, suelo marrón y encimeras blancas
Diseño de cuarto de lavado lineal costero de tamaño medio con fregadero bajoencimera, armarios con paneles lisos, puertas de armario grises, encimera de cuarzo compacto, salpicadero azul, salpicadero de azulejos de vidrio, paredes blancas, suelo vinílico, lavadora y secadora apiladas, suelo marrón y encimeras blancas

The Utilities Room- Combining laundry, Mudroom and Pantry.
Diseño de lavadero multiusos y de galera contemporáneo de tamaño medio con fregadero encastrado, armarios estilo shaker, puertas de armario grises, encimera de cuarzo compacto, salpicadero verde, salpicadero de azulejos de vidrio, paredes blancas, suelo de cemento, lavadora y secadora juntas, suelo negro y encimeras blancas
Diseño de lavadero multiusos y de galera contemporáneo de tamaño medio con fregadero encastrado, armarios estilo shaker, puertas de armario grises, encimera de cuarzo compacto, salpicadero verde, salpicadero de azulejos de vidrio, paredes blancas, suelo de cemento, lavadora y secadora juntas, suelo negro y encimeras blancas

Updated Laundry & Pantry room. This customer needed extra storage for her laundry room as well as pantry storage as it is just off of the kitchen. Storage for small appliances was a priority as well as a design to maximize the space without cluttering the room. A new sink cabinet, upper cabinets, and a broom pantry were added on one wall. A small bench was added to set laundry bins while folding or loading the washing machines. This allows for easier access and less bending down to the floor for a couple in their retirement years. Tall pantry units with rollout shelves were installed. Another base cabinet with drawers and an upper cabinet for crafting items as included. Better storage inside the closet was added with rollouts for better access for the lower items. The space is much better utilized and offers more storage and better organization.

This reconfiguration project was a classic case of rooms not fit for purpose, with the back door leading directly into a home-office (not very productive when the family are in and out), so we reconfigured the spaces and the office became a utility room.
The area was kept tidy and clean with inbuilt cupboards, stacking the washer and tumble drier to save space. The Belfast sink was saved from the old utility room and complemented with beautiful Victorian-style mosaic flooring.
Now the family can kick off their boots and hang up their coats at the back door without muddying the house up!
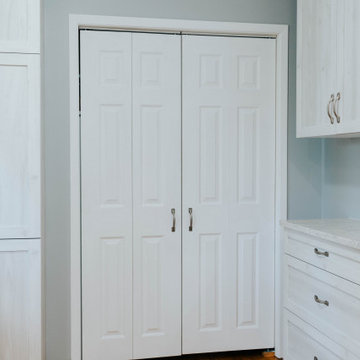
Updated Laundry & Pantry room. This customer needed extra storage for her laundry room as well as pantry storage as it is just off of the kitchen. Storage for small appliances was a priority as well as a design to maximize the space without cluttering the room. A new sink cabinet, upper cabinets, and a broom pantry were added on one wall. A small bench was added to set laundry bins while folding or loading the washing machines. This allows for easier access and less bending down to the floor for a couple in their retirement years. Tall pantry units with rollout shelves were installed. Another base cabinet with drawers and an upper cabinet for crafting items as included. Better storage inside the closet was added with rollouts for better access for the lower items. The space is much better utilized and offers more storage and better organization.
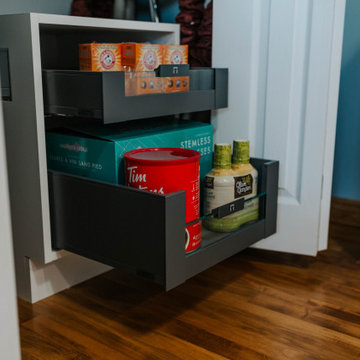
Updated Laundry & Pantry room. This customer needed extra storage for her laundry room as well as pantry storage as it is just off of the kitchen. Storage for small appliances was a priority as well as a design to maximize the space without cluttering the room. A new sink cabinet, upper cabinets, and a broom pantry were added on one wall. A small bench was added to set laundry bins while folding or loading the washing machines. This allows for easier access and less bending down to the floor for a couple in their retirement years. Tall pantry units with rollout shelves were installed. Another base cabinet with drawers and an upper cabinet for crafting items as included. Better storage inside the closet was added with rollouts for better access for the lower items. The space is much better utilized and offers more storage and better organization.

What a joy to bring this exciting renovation to a loyal client: a family of 6 that has called this Highland Park house, “home” for over 25 years. This relationship began in 2017 when we designed their living room, girls’ bedrooms, powder room, and in-home office. We were thrilled when they entrusted us again with their kitchen, family room, dining room, and laundry area design. Their first floor became our JSDG playground…
Our priority was to bring fresh, flowing energy to the family’s first floor. We started by removing partial walls to create a more open floor plan and transformed a once huge fireplace into a modern bar set up. We reconfigured a stunning, ventless fireplace and oriented it floor to ceiling tile in the family room. Our second priority was to create an outdoor space for safe socializing during the pandemic, as we executed this project during the thick of it. We designed the entire outdoor area with the utmost intention and consulted on the gorgeous outdoor paint selections. Stay tuned for photos of this outdoors space on the site soon!
Overall, this project was a true labor of love. We are grateful to again bring beauty, flow and function to this beloved client’s warm home.
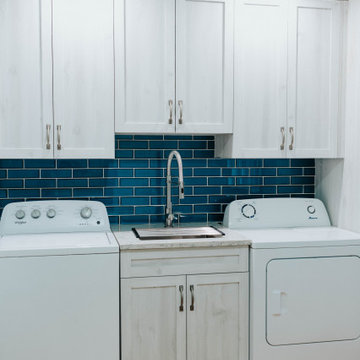
Updated Laundry & Pantry room. This customer needed extra storage for her laundry room as well as pantry storage as it is just off of the kitchen. Storage for small appliances was a priority as well as a design to maximize the space without cluttering the room. A new sink cabinet, upper cabinets, and a broom pantry were added on one wall. A small bench was added to set laundry bins while folding or loading the washing machines. This allows for easier access and less bending down to the floor for a couple in their retirement years. Tall pantry units with rollout shelves were installed. Another base cabinet with drawers and an upper cabinet for crafting items as included. Better storage inside the closet was added with rollouts for better access for the lower items. The space is much better utilized and offers more storage and better organization.
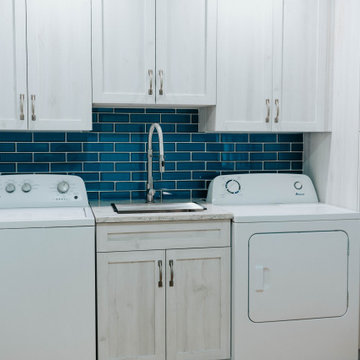
Updated Laundry & Pantry room. This customer needed extra storage for her laundry room as well as pantry storage as it is just off of the kitchen. Storage for small appliances was a priority as well as a design to maximize the space without cluttering the room. A new sink cabinet, upper cabinets, and a broom pantry were added on one wall. A small bench was added to set laundry bins while folding or loading the washing machines. This allows for easier access and less bending down to the floor for a couple in their retirement years. Tall pantry units with rollout shelves were installed. Another base cabinet with drawers and an upper cabinet for crafting items as included. Better storage inside the closet was added with rollouts for better access for the lower items. The space is much better utilized and offers more storage and better organization.
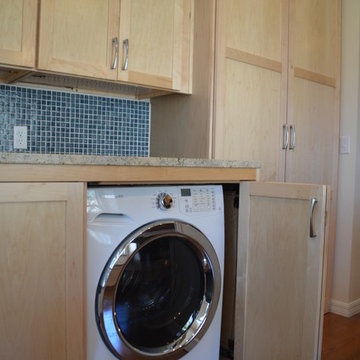
Foto de lavadero en L contemporáneo de tamaño medio con fregadero de doble seno, armarios estilo shaker, puertas de armario de madera clara, encimera de granito, salpicadero azul, salpicadero de azulejos de vidrio y suelo de madera en tonos medios
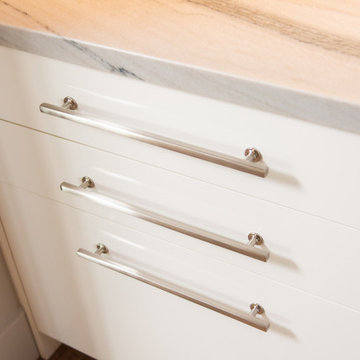
High gloss white cabinetry with Emtek handles and quartzite countertops.
Ejemplo de cuarto de lavado de galera actual pequeño con armarios con paneles lisos, puertas de armario blancas, encimera de cuarcita, salpicadero blanco, salpicadero de azulejos de vidrio, paredes grises, lavadora y secadora apiladas y encimeras blancas
Ejemplo de cuarto de lavado de galera actual pequeño con armarios con paneles lisos, puertas de armario blancas, encimera de cuarcita, salpicadero blanco, salpicadero de azulejos de vidrio, paredes grises, lavadora y secadora apiladas y encimeras blancas

Updated Laundry & Pantry room. This customer needed extra storage for her laundry room as well as pantry storage as it is just off of the kitchen. Storage for small appliances was a priority as well as a design to maximize the space without cluttering the room. A new sink cabinet, upper cabinets, and a broom pantry were added on one wall. A small bench was added to set laundry bins while folding or loading the washing machines. This allows for easier access and less bending down to the floor for a couple in their retirement years. Tall pantry units with rollout shelves were installed. Another base cabinet with drawers and an upper cabinet for crafting items as included. Better storage inside the closet was added with rollouts for better access for the lower items. The space is much better utilized and offers more storage and better organization.
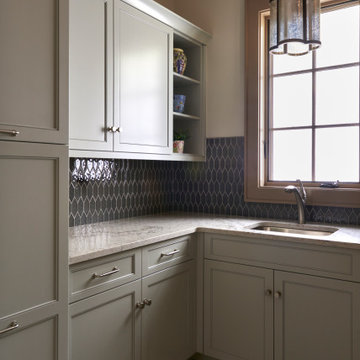
Compact and very functional laundry room
Ejemplo de lavadero multiusos y en U pequeño con fregadero bajoencimera, armarios con paneles con relieve, puertas de armario beige, encimera de granito, salpicadero marrón, salpicadero de azulejos de vidrio, paredes beige, suelo de baldosas de cerámica, lavadora y secadora apiladas, suelo beige y encimeras beige
Ejemplo de lavadero multiusos y en U pequeño con fregadero bajoencimera, armarios con paneles con relieve, puertas de armario beige, encimera de granito, salpicadero marrón, salpicadero de azulejos de vidrio, paredes beige, suelo de baldosas de cerámica, lavadora y secadora apiladas, suelo beige y encimeras beige
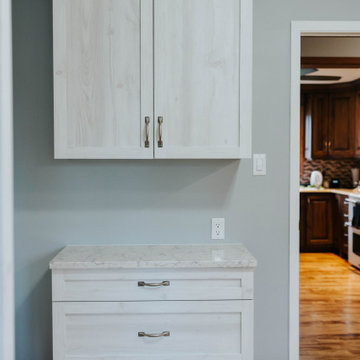
Updated Laundry & Pantry room. This customer needed extra storage for her laundry room as well as pantry storage as it is just off of the kitchen. Storage for small appliances was a priority as well as a design to maximize the space without cluttering the room. A new sink cabinet, upper cabinets, and a broom pantry were added on one wall. A small bench was added to set laundry bins while folding or loading the washing machines. This allows for easier access and less bending down to the floor for a couple in their retirement years. Tall pantry units with rollout shelves were installed. Another base cabinet with drawers and an upper cabinet for crafting items as included. Better storage inside the closet was added with rollouts for better access for the lower items. The space is much better utilized and offers more storage and better organization.
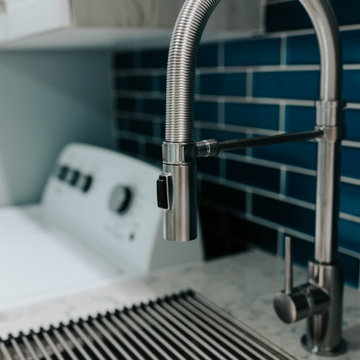
Updated Laundry & Pantry room. This customer needed extra storage for her laundry room as well as pantry storage as it is just off of the kitchen. Storage for small appliances was a priority as well as a design to maximize the space without cluttering the room. A new sink cabinet, upper cabinets, and a broom pantry were added on one wall. A small bench was added to set laundry bins while folding or loading the washing machines. This allows for easier access and less bending down to the floor for a couple in their retirement years. Tall pantry units with rollout shelves were installed. Another base cabinet with drawers and an upper cabinet for crafting items as included. Better storage inside the closet was added with rollouts for better access for the lower items. The space is much better utilized and offers more storage and better organization.
122 fotos de lavaderos con Todos los acabados de armarios y salpicadero de azulejos de vidrio
6