543 fotos de lavaderos con suelo multicolor
Filtrar por
Presupuesto
Ordenar por:Popular hoy
121 - 140 de 543 fotos
Artículo 1 de 3
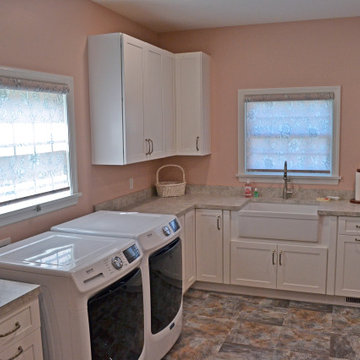
Custom Graber LightWeaves Roller Shade | Renaissance Blushed Paradise | Cordless | Small Cassette Valance
Modelo de cuarto de lavado en L clásico renovado grande con fregadero sobremueble, armarios estilo shaker, puertas de armario blancas, encimera de laminado, paredes rosas, suelo de baldosas de cerámica, lavadora y secadora juntas, suelo multicolor y encimeras rosas
Modelo de cuarto de lavado en L clásico renovado grande con fregadero sobremueble, armarios estilo shaker, puertas de armario blancas, encimera de laminado, paredes rosas, suelo de baldosas de cerámica, lavadora y secadora juntas, suelo multicolor y encimeras rosas

This is a multi-functional space serving as side entrance, mudroom, laundry room and walk-in pantry all within in a footprint of 125 square feet. The mudroom wish list included a coat closet, shoe storage and a bench, as well as hooks for hats, bags, coats, etc. which we located on its own wall. The opposite wall houses the laundry equipment and sink. The front-loading washer and dryer gave us the opportunity for a folding counter above and helps create a more finished look for the room. The sink is tucked in the corner with a faucet that doubles its utility serving chilled carbonated water with the turn of a dial.
The walk-in pantry element of the space is by far the most important for the client. They have a lot of storage needs that could not be completely fulfilled as part of the concurrent kitchen renovation. The function of the pantry had to include a second refrigerator as well as dry food storage and organization for many large serving trays and baskets. To maximize the storage capacity of the small space, we designed the walk-in pantry cabinet in the corner and included deep wall cabinets above following the slope of the ceiling. A library ladder with handrails ensures the upper storage is readily accessible and safe for this older couple to use on a daily basis.
A new herringbone tile floor was selected to add varying shades of grey and beige to compliment the faux wood grain laminate cabinet doors. A new skylight brings in needed natural light to keep the space cheerful and inviting. The cookbook shelf adds personality and a shot of color to the otherwise neutral color scheme that was chosen to visually expand the space.
Storage for all of its uses is neatly hidden in a beautifully designed compact package!
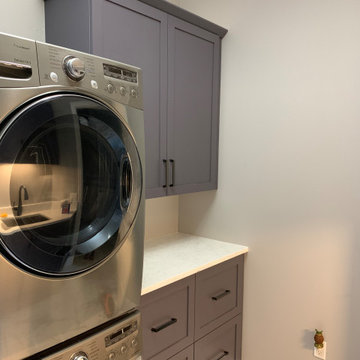
Custom laundry room cabinetry built to maximize space and functionality. Drawers and pull out shelves keep this homeowner from having to get down on their knees to grab what they need. Soft close door hinges and drawer glides add a luxurious feel to this clean and simple laundry room.
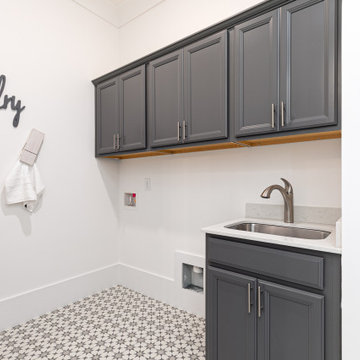
Laundry room
Ejemplo de cuarto de lavado lineal de estilo americano de tamaño medio con fregadero encastrado, armarios con paneles con relieve, puertas de armario grises, encimera de cuarzo compacto, paredes blancas, suelo de baldosas de cerámica, suelo multicolor y encimeras blancas
Ejemplo de cuarto de lavado lineal de estilo americano de tamaño medio con fregadero encastrado, armarios con paneles con relieve, puertas de armario grises, encimera de cuarzo compacto, paredes blancas, suelo de baldosas de cerámica, suelo multicolor y encimeras blancas
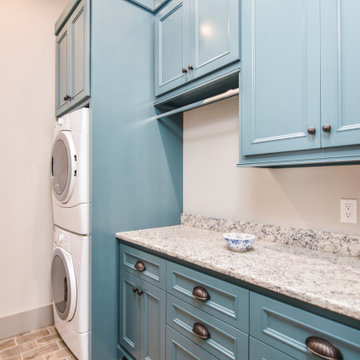
Ejemplo de cuarto de lavado lineal mediterráneo de tamaño medio con armarios con rebordes decorativos, encimera de acrílico, paredes blancas, suelo de ladrillo, suelo multicolor, encimeras verdes, puertas de armario azules y lavadora y secadora apiladas
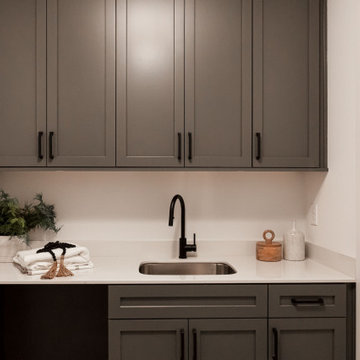
Diseño de cuarto de lavado de galera clásico renovado pequeño con fregadero bajoencimera, armarios estilo shaker, puertas de armario grises, encimera de cuarzo compacto, salpicadero blanco, puertas de cuarzo sintético, paredes blancas, suelo de baldosas de porcelana, lavadora y secadora juntas, suelo multicolor y encimeras blancas
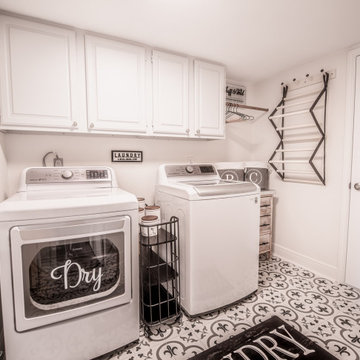
A laundry room should be stylish & functional.
Diseño de cuarto de lavado de galera campestre pequeño con armarios con paneles con relieve, puertas de armario grises, paredes blancas, suelo de baldosas de porcelana, lavadora y secadora juntas y suelo multicolor
Diseño de cuarto de lavado de galera campestre pequeño con armarios con paneles con relieve, puertas de armario grises, paredes blancas, suelo de baldosas de porcelana, lavadora y secadora juntas y suelo multicolor
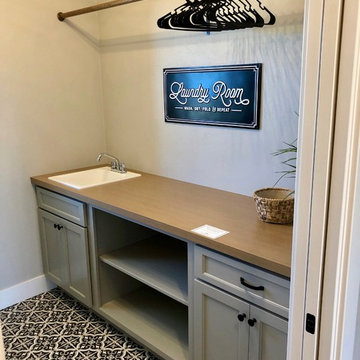
The laundry room features a long hang bar, drop in sink, built in cabinets, and a raised pedastal that is tiled with a unique patterned tile.
Foto de cuarto de lavado de galera campestre de tamaño medio con fregadero encastrado, armarios estilo shaker, puertas de armario grises, encimera de laminado, paredes grises, suelo de baldosas de cerámica, suelo multicolor y encimeras marrones
Foto de cuarto de lavado de galera campestre de tamaño medio con fregadero encastrado, armarios estilo shaker, puertas de armario grises, encimera de laminado, paredes grises, suelo de baldosas de cerámica, suelo multicolor y encimeras marrones
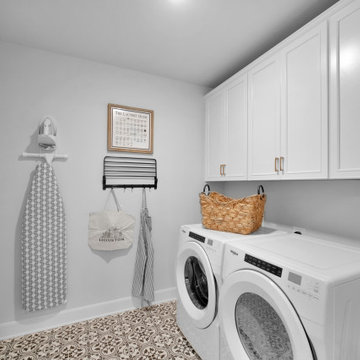
A super functional laundry room with storage and style.
Imagen de cuarto de lavado lineal de estilo de casa de campo de tamaño medio con armarios con paneles empotrados, puertas de armario blancas, paredes multicolor, suelo de baldosas de cerámica, lavadora y secadora juntas y suelo multicolor
Imagen de cuarto de lavado lineal de estilo de casa de campo de tamaño medio con armarios con paneles empotrados, puertas de armario blancas, paredes multicolor, suelo de baldosas de cerámica, lavadora y secadora juntas y suelo multicolor
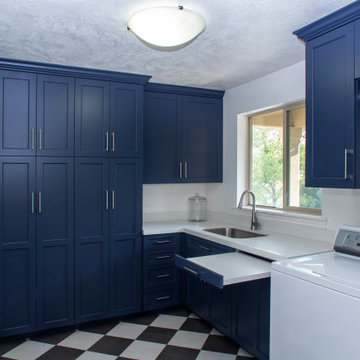
Foto de lavadero multiusos y en L clásico renovado grande con fregadero bajoencimera, armarios estilo shaker, puertas de armario azules, encimera de cuarzo compacto, salpicadero blanco, puertas de cuarzo sintético, paredes blancas, suelo de baldosas de cerámica, lavadora y secadora juntas, suelo multicolor y encimeras blancas
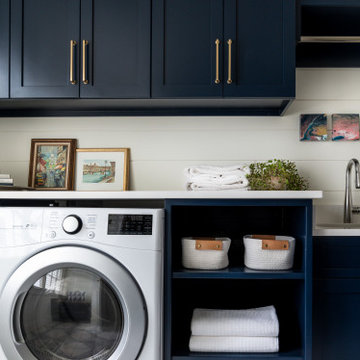
Diseño de cuarto de lavado de galera clásico renovado grande con fregadero bajoencimera, armarios estilo shaker, puertas de armario azules, encimera de cuarzo compacto, puertas de machihembrado, paredes blancas, suelo de baldosas de porcelana, lavadora y secadora juntas, suelo multicolor, encimeras blancas y machihembrado

This is a multi-functional space serving as side entrance, mudroom, laundry room and walk-in pantry all within in a footprint of 125 square feet. The mudroom wish list included a coat closet, shoe storage and a bench, as well as hooks for hats, bags, coats, etc. which we located on its own wall. The opposite wall houses the laundry equipment and sink. The front-loading washer and dryer gave us the opportunity for a folding counter above and helps create a more finished look for the room. The sink is tucked in the corner with a faucet that doubles its utility serving chilled carbonated water with the turn of a dial.
The walk-in pantry element of the space is by far the most important for the client. They have a lot of storage needs that could not be completely fulfilled as part of the concurrent kitchen renovation. The function of the pantry had to include a second refrigerator as well as dry food storage and organization for many large serving trays and baskets. To maximize the storage capacity of the small space, we designed the walk-in pantry cabinet in the corner and included deep wall cabinets above following the slope of the ceiling. A library ladder with handrails ensures the upper storage is readily accessible and safe for this older couple to use on a daily basis.
A new herringbone tile floor was selected to add varying shades of grey and beige to compliment the faux wood grain laminate cabinet doors. A new skylight brings in needed natural light to keep the space cheerful and inviting. The cookbook shelf adds personality and a shot of color to the otherwise neutral color scheme that was chosen to visually expand the space.
Storage for all of its uses is neatly hidden in a beautifully designed compact package!
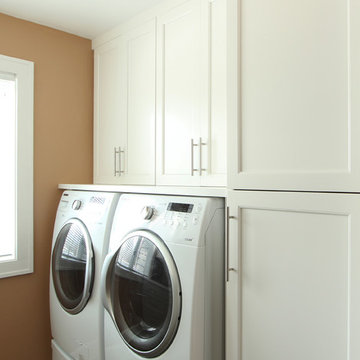
A wood countertop was added above this washer and dryer set that rests on pedestals. Extra deep wall cabinets hold laundry baskets above them and the tall cabinet has it's doors pinned together for multiple hanging rod storage.
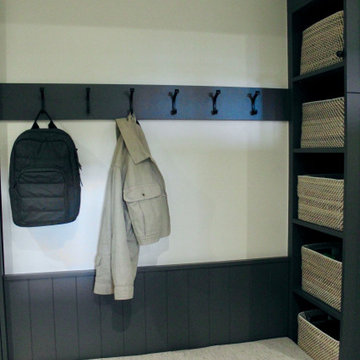
Imagen de lavadero multiusos y de galera clásico renovado pequeño con pila para lavar, armarios estilo shaker, puertas de armario grises, encimera de cuarzo compacto, salpicadero blanco, salpicadero de azulejos de cerámica, paredes blancas, suelo de baldosas de cerámica, lavadora y secadora juntas, suelo multicolor y encimeras blancas
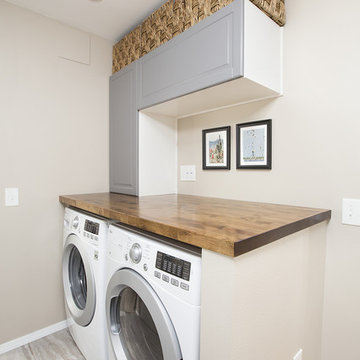
ColorCo Photography
Ejemplo de lavadero multiusos y de galera nórdico de tamaño medio con encimera de madera, paredes beige, suelo de baldosas de porcelana, lavadora y secadora juntas y suelo multicolor
Ejemplo de lavadero multiusos y de galera nórdico de tamaño medio con encimera de madera, paredes beige, suelo de baldosas de porcelana, lavadora y secadora juntas y suelo multicolor
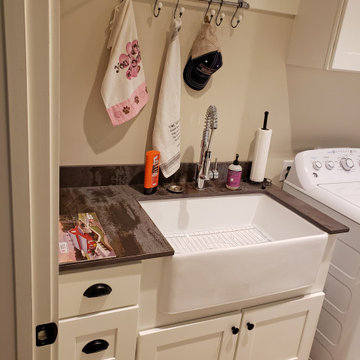
This Joelton, TN farmhouse style laundry room design creates a beautiful and efficient space that will make laundry day a breeze! JSI Cabinetry Dover style white shaker cabinets provide ample storage in this multi-purpose utility room. A white farmhouse sink is a stylish and functional additional to the room along with a pull down spray faucet.
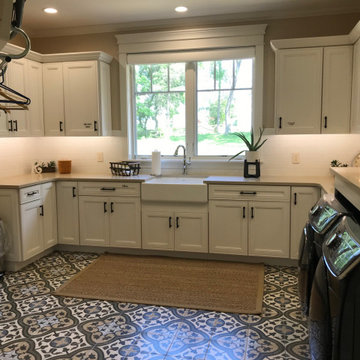
This laundry room was designed with function in mind, not to mention making this chore a pleasure. Classic, yet plenty of artistic touches.
Ejemplo de cuarto de lavado en L clásico extra grande con fregadero sobremueble, armarios con paneles empotrados, puertas de armario blancas, encimera de cuarzo compacto, salpicadero blanco, salpicadero de azulejos tipo metro, paredes beige, suelo de baldosas de porcelana, lavadora y secadora juntas, suelo multicolor y encimeras blancas
Ejemplo de cuarto de lavado en L clásico extra grande con fregadero sobremueble, armarios con paneles empotrados, puertas de armario blancas, encimera de cuarzo compacto, salpicadero blanco, salpicadero de azulejos tipo metro, paredes beige, suelo de baldosas de porcelana, lavadora y secadora juntas, suelo multicolor y encimeras blancas
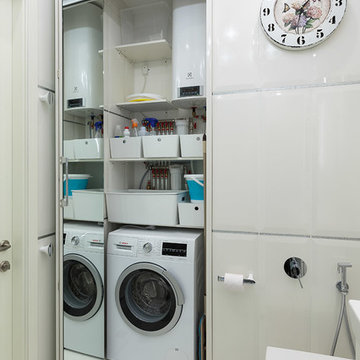
Сорокин Иван
Imagen de armario lavadero de galera pequeño con suelo de baldosas de cerámica y suelo multicolor
Imagen de armario lavadero de galera pequeño con suelo de baldosas de cerámica y suelo multicolor
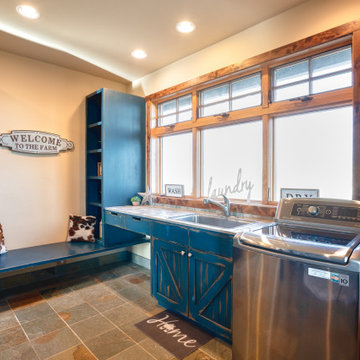
Farmhouse laundry room with blue, rustic cabinets
Modelo de lavadero multiusos y en L campestre grande con fregadero encastrado, puertas de armario azules, paredes beige, suelo de baldosas de terracota, lavadora y secadora juntas y suelo multicolor
Modelo de lavadero multiusos y en L campestre grande con fregadero encastrado, puertas de armario azules, paredes beige, suelo de baldosas de terracota, lavadora y secadora juntas y suelo multicolor
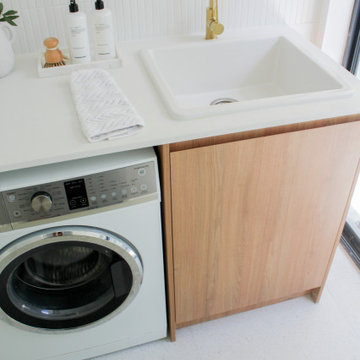
Laundry Renovation, Wood and White Laundry, Wood Shelving, Brushed Brass Tapware, Ceramic Laundry Sink, Modern Laundry, Modern Laundry Ideas, Terrazzo Tiles, Terrazzo Tiling, Mosaic Splashback, On the Ball Bathrooms, OTB Bathrooms, Renovations Perth
543 fotos de lavaderos con suelo multicolor
7