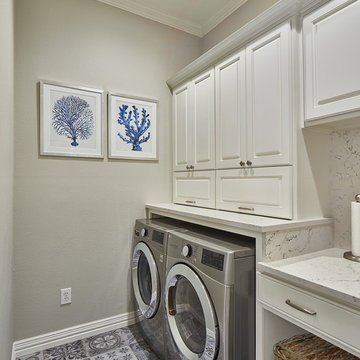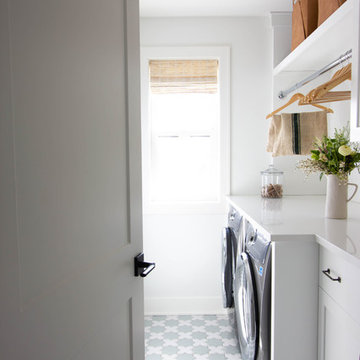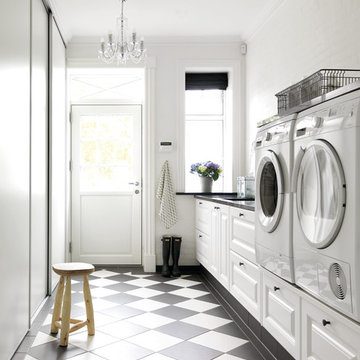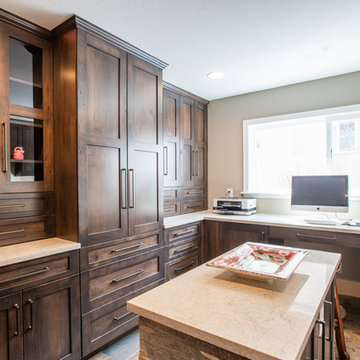541 fotos de lavaderos con suelo multicolor
Filtrar por
Presupuesto
Ordenar por:Popular hoy
1 - 20 de 541 fotos

Diseño de cuarto de lavado de galera tradicional renovado grande con fregadero bajoencimera, armarios estilo shaker, puertas de armario azules, encimera de cuarzo compacto, puertas de machihembrado, paredes blancas, suelo de baldosas de porcelana, lavadora y secadora juntas, suelo multicolor, encimeras blancas y machihembrado

Laundry room Concept, modern farmhouse, with farmhouse sink, wood floors, grey cabinets, mini fridge in Powell
Imagen de lavadero multiusos y de galera de estilo de casa de campo de tamaño medio con fregadero sobremueble, armarios estilo shaker, puertas de armario grises, encimera de cuarcita, paredes beige, suelo vinílico, lavadora y secadora juntas, suelo multicolor y encimeras blancas
Imagen de lavadero multiusos y de galera de estilo de casa de campo de tamaño medio con fregadero sobremueble, armarios estilo shaker, puertas de armario grises, encimera de cuarcita, paredes beige, suelo vinílico, lavadora y secadora juntas, suelo multicolor y encimeras blancas

This is a multi-functional space serving as side entrance, mudroom, laundry room and walk-in pantry all within in a footprint of 125 square feet. The mudroom wish list included a coat closet, shoe storage and a bench, as well as hooks for hats, bags, coats, etc. which we located on its own wall. The opposite wall houses the laundry equipment and sink. The front-loading washer and dryer gave us the opportunity for a folding counter above and helps create a more finished look for the room. The sink is tucked in the corner with a faucet that doubles its utility serving chilled carbonated water with the turn of a dial.
The walk-in pantry element of the space is by far the most important for the client. They have a lot of storage needs that could not be completely fulfilled as part of the concurrent kitchen renovation. The function of the pantry had to include a second refrigerator as well as dry food storage and organization for many large serving trays and baskets. To maximize the storage capacity of the small space, we designed the walk-in pantry cabinet in the corner and included deep wall cabinets above following the slope of the ceiling. A library ladder with handrails ensures the upper storage is readily accessible and safe for this older couple to use on a daily basis.
A new herringbone tile floor was selected to add varying shades of grey and beige to compliment the faux wood grain laminate cabinet doors. A new skylight brings in needed natural light to keep the space cheerful and inviting. The cookbook shelf adds personality and a shot of color to the otherwise neutral color scheme that was chosen to visually expand the space.
Storage for all of its uses is neatly hidden in a beautifully designed compact package!

Located in the heart of Sevenoaks, this beautiful family home has recently undergone an extensive refurbishment, of which Burlanes were commissioned for, including a new traditional, country style kitchen and larder, utility room / laundry, and bespoke storage solutions for the family sitting room and children's play room.

The shiplap walls ties together the tricky architectural angles in the room. 2-level countertops, above the sink and the washer/dryer units provides plenty of folding surface. The ceramic tile pattern is a fun and practical alternative to cement tile.

Diseño de cuarto de lavado lineal clásico pequeño con fregadero integrado, armarios estilo shaker, puertas de armario verdes, encimera de acrílico, paredes blancas, suelo vinílico y suelo multicolor

Mudroom room featuring gray and white Spanish floor tiles and custom built-in cabinetry.
Diseño de cuarto de lavado en U ecléctico pequeño con armarios estilo shaker, puertas de armario grises, salpicadero verde, salpicadero de azulejos de cerámica, paredes blancas, suelo de baldosas de cerámica, lavadora y secadora juntas y suelo multicolor
Diseño de cuarto de lavado en U ecléctico pequeño con armarios estilo shaker, puertas de armario grises, salpicadero verde, salpicadero de azulejos de cerámica, paredes blancas, suelo de baldosas de cerámica, lavadora y secadora juntas y suelo multicolor

Who says the mudroom shouldn't be pretty! Lovely gray cabinets with green undertones warm the room with natural wooden cubby seats, not to mention that fabulous floor tile!
Photo by Jody Kmetz

The washer and dryer were stacked and placed next to a tall pantry cabinet. Medium grey painted cabinets were selected and paired with black and white cement tile. Base cabinets were added under the window for additional overflow storage. A custom made barn door conceals the laundry room when the family entertains. Frosted glass panels allows the light from the window to filter into the hallway when the door is closed.

Laundry Room Remodel
Ejemplo de lavadero tradicional renovado pequeño con fregadero bajoencimera, paredes grises, suelo de baldosas de porcelana, lavadora y secadora juntas, suelo multicolor y encimeras blancas
Ejemplo de lavadero tradicional renovado pequeño con fregadero bajoencimera, paredes grises, suelo de baldosas de porcelana, lavadora y secadora juntas, suelo multicolor y encimeras blancas

Laundry / Mud room off back entry with folding & work space. Simple door style blends with the older homes charm & molding details
Foto de lavadero multiusos y de galera tradicional renovado de tamaño medio con fregadero encastrado, armarios con paneles lisos, puertas de armario blancas, encimera de laminado, paredes grises, suelo de pizarra, lavadora y secadora juntas y suelo multicolor
Foto de lavadero multiusos y de galera tradicional renovado de tamaño medio con fregadero encastrado, armarios con paneles lisos, puertas de armario blancas, encimera de laminado, paredes grises, suelo de pizarra, lavadora y secadora juntas y suelo multicolor

This long narrow laundry room was transformed into amazing storage for a family with 3 baseball playing boys. Lots of storage for sports equipment and shoes and a beautiful dedicated laundry area.

Centered between the two closets we added a large cabinet for boot and shoe storage. There is nothing worse then dragging snow through your house in the winters. You can use the bench seat to remove your boots and store them here.
Photography by Libbie Martin

Ejemplo de lavadero multiusos y lineal marinero pequeño con fregadero encastrado, armarios estilo shaker, puertas de armario blancas, encimera de cuarzo compacto, salpicadero gris, salpicadero de azulejos de cerámica, paredes blancas, suelo de baldosas de porcelana, suelo multicolor, encimeras multicolor y bandeja

Samantha Goh Photography
Modelo de cuarto de lavado en U costero de tamaño medio con fregadero bajoencimera, armarios estilo shaker, puertas de armario grises, encimera de cuarzo compacto, paredes grises, suelo de baldosas de cerámica, lavadora y secadora apiladas, suelo multicolor y encimeras blancas
Modelo de cuarto de lavado en U costero de tamaño medio con fregadero bajoencimera, armarios estilo shaker, puertas de armario grises, encimera de cuarzo compacto, paredes grises, suelo de baldosas de cerámica, lavadora y secadora apiladas, suelo multicolor y encimeras blancas

Design + Photos: Tiffany Weiss Designs
Modelo de cuarto de lavado lineal tradicional renovado de tamaño medio con armarios con paneles con relieve, puertas de armario blancas, encimera de cuarzo compacto, paredes blancas, suelo de baldosas de cerámica, lavadora y secadora juntas, suelo multicolor y encimeras blancas
Modelo de cuarto de lavado lineal tradicional renovado de tamaño medio con armarios con paneles con relieve, puertas de armario blancas, encimera de cuarzo compacto, paredes blancas, suelo de baldosas de cerámica, lavadora y secadora juntas, suelo multicolor y encimeras blancas

JKE Design / The Blue Room
Diseño de cuarto de lavado lineal campestre de tamaño medio con armarios con paneles con relieve, puertas de armario blancas, paredes blancas, suelo de linóleo, lavadora y secadora juntas y suelo multicolor
Diseño de cuarto de lavado lineal campestre de tamaño medio con armarios con paneles con relieve, puertas de armario blancas, paredes blancas, suelo de linóleo, lavadora y secadora juntas y suelo multicolor

The large window brings in lots of natural light because no-one wants to be in a dark and dreary laundry room. The desk area has a lovely view of the open space behind the house.
Photography by Libbie Martin

The unique layout of this laundry room required cabinets of varying depths to maximize storage. Shallow depth cabinets were used around a bump out. Drawer storage was added on one side and tall storage was added on the other. Laminate countertops were used on the left side and a matching wood countertop was used above the side by side washer and dryer. Slate tile was used on the floor and green glass subway tile was used on the backsplash.

Modelo de cuarto de lavado lineal clásico renovado pequeño con armarios estilo shaker, puertas de armario blancas, encimera de cuarzo compacto, salpicadero azul, salpicadero de azulejos de cerámica, paredes grises, suelo de baldosas de porcelana, lavadora y secadora apiladas, suelo multicolor y encimeras blancas
541 fotos de lavaderos con suelo multicolor
1