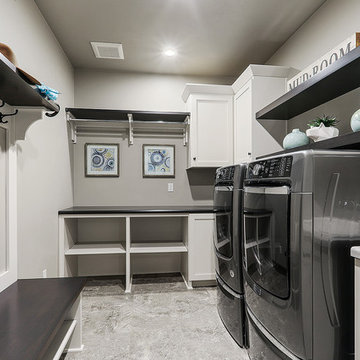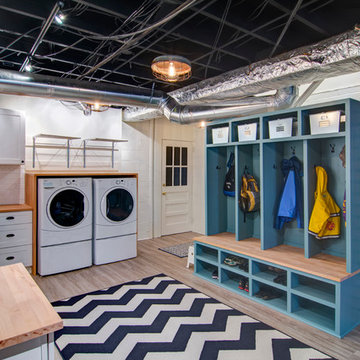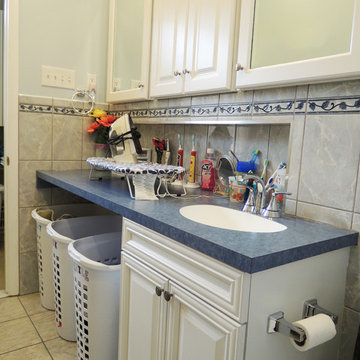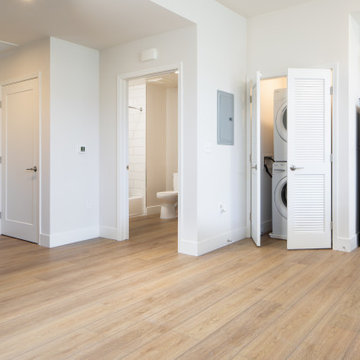2.761 fotos de lavaderos con suelo laminado y suelo vinílico
Filtrar por
Presupuesto
Ordenar por:Popular hoy
1 - 20 de 2761 fotos
Artículo 1 de 3

Diseño de lavadero lineal actual con fregadero bajoencimera, puertas de armario blancas, encimera de cuarzo compacto, salpicadero blanco, salpicadero con mosaicos de azulejos, suelo laminado, lavadora y secadora juntas, encimeras blancas, paredes blancas y suelo marrón

Imagen de cuarto de lavado lineal clásico de tamaño medio con fregadero sobremueble, armarios con paneles empotrados, puertas de armario blancas, encimera de cuarzo compacto, paredes verdes, suelo vinílico, lavadora y secadora juntas, suelo multicolor y encimeras blancas

Laundry room Concept, modern farmhouse, with farmhouse sink, wood floors, grey cabinets, mini fridge in Powell
Ejemplo de lavadero multiusos y de galera de estilo de casa de campo de tamaño medio con fregadero sobremueble, armarios estilo shaker, puertas de armario grises, encimera de cuarcita, paredes beige, suelo vinílico, lavadora y secadora juntas, suelo multicolor y encimeras blancas
Ejemplo de lavadero multiusos y de galera de estilo de casa de campo de tamaño medio con fregadero sobremueble, armarios estilo shaker, puertas de armario grises, encimera de cuarcita, paredes beige, suelo vinílico, lavadora y secadora juntas, suelo multicolor y encimeras blancas

Lutography
Imagen de cuarto de lavado lineal campestre pequeño con fregadero de doble seno, paredes beige, suelo vinílico, lavadora y secadora juntas y suelo multicolor
Imagen de cuarto de lavado lineal campestre pequeño con fregadero de doble seno, paredes beige, suelo vinílico, lavadora y secadora juntas y suelo multicolor

Foto de lavadero multiusos y en L clásico renovado grande con puertas de armario blancas, paredes grises, suelo vinílico, lavadora y secadora juntas, suelo gris y armarios estilo shaker

This project consisted of stripping everything to the studs and removing walls on half of the first floor and replacing with custom finishes creating an open concept with zoned living areas.

Nelson Salivia
Diseño de lavadero urbano de tamaño medio con paredes blancas, suelo vinílico y suelo beige
Diseño de lavadero urbano de tamaño medio con paredes blancas, suelo vinílico y suelo beige

Doug Edmunds
Ejemplo de lavadero multiusos y lineal actual grande con armarios con paneles lisos, puertas de armario blancas, encimera de cuarcita, paredes grises, suelo laminado, lavadora y secadora juntas, suelo blanco y encimeras grises
Ejemplo de lavadero multiusos y lineal actual grande con armarios con paneles lisos, puertas de armario blancas, encimera de cuarcita, paredes grises, suelo laminado, lavadora y secadora juntas, suelo blanco y encimeras grises

When there's no ironing to be done, the ironing center becomes a bathroom counter — note the toothbrushes and other sundries lined up against the wall.

Foto de lavadero multiusos y lineal escandinavo de tamaño medio con armarios con paneles lisos, puertas de armario blancas, encimera de madera, salpicadero marrón, salpicadero de madera, paredes blancas, suelo laminado, lavadora y secadora integrada, suelo marrón y encimeras marrones

Indigo blue Fabuwood cabinets for a laundry room with a custom butcher block countertop
Foto de armario lavadero lineal marinero pequeño con fregadero bajoencimera, armarios estilo shaker, puertas de armario azules, encimera de madera, paredes blancas, suelo laminado, lavadora y secadora juntas, suelo marrón y encimeras marrones
Foto de armario lavadero lineal marinero pequeño con fregadero bajoencimera, armarios estilo shaker, puertas de armario azules, encimera de madera, paredes blancas, suelo laminado, lavadora y secadora juntas, suelo marrón y encimeras marrones

This small garage entry functions as the mudroom as well as the laundry room. The space once featured the swing of the garage entry door, as well as the swing of the door that connects it to the foyer hall. We replaced the hallway entry door with a barn door, allowing us to have easier access to cabinets. We also incorporated a stackable washer & dryer to open up counter space and more cabinet storage. We created a mudroom on the opposite side of the laundry area with a small bench, coat hooks and a mix of adjustable shelving and closed storage.
Photos by Spacecrafting Photography

Clean white shiplap, a vintage style porcelain hanging utility sink and simple open furnishings make make laundry time enjoyable. An adjacent two door closet houses all the clutter of cleaning supplies and keeps them out of sight. An antique giant clothespin hangs on the wall, an iron rod allows for hanging clothes to dry with the fresh air from three awning style windows.

Fun & Colourful makes Laundry less of a chore! durable quartz countertops are perfect for heavy duty utility rooms. An open shelf above the machines offers great storage and easy access to detergents and cleaning supplies

Sutton Signature from the Modin Rigid LVP Collection: Refined yet natural. A white wire-brush gives the natural wood tone a distinct depth, lending it to a variety of spaces.

Imagen de cuarto de lavado lineal actual de tamaño medio con fregadero bajoencimera, armarios estilo shaker, puertas de armario blancas, encimera de cuarzo compacto, paredes blancas, suelo vinílico, lavadora y secadora juntas, suelo gris y encimeras blancas

In the laundry room, Medallion Gold series Park Place door style with flat center panel finished in Chai Latte classic paint accented with Westerly 3 ¾” pulls in Satin Nickel. Giallo Traversella Granite was installed on the countertop. A Moen Arbor single handle faucet with pull down spray in Spot Resist Stainless. The sink is a Blanco Liven laundry sink finished in truffle. The flooring is Kraus Enstyle Culbres vinyl tile 12” x 24” in the color Blancos.

Diseño de cuarto de lavado de galera marinero grande con fregadero encastrado, puertas de armario azules, encimera de laminado, suelo vinílico, lavadora y secadora juntas, suelo gris, encimeras grises, armarios estilo shaker y paredes beige

Spcacecrafters
Diseño de lavadero de galera clásico de tamaño medio con armarios con paneles lisos, puertas de armario beige, encimera de laminado, paredes beige, suelo vinílico, lavadora y secadora apiladas, suelo multicolor y encimeras beige
Diseño de lavadero de galera clásico de tamaño medio con armarios con paneles lisos, puertas de armario beige, encimera de laminado, paredes beige, suelo vinílico, lavadora y secadora apiladas, suelo multicolor y encimeras beige

AV Architects + Builders
Location: Falls Church, VA, USA
Our clients were a newly-wed couple looking to start a new life together. With a love for the outdoors and theirs dogs and cats, we wanted to create a design that wouldn’t make them sacrifice any of their hobbies or interests. We designed a floor plan to allow for comfortability relaxation, any day of the year. We added a mudroom complete with a dog bath at the entrance of the home to help take care of their pets and track all the mess from outside. We added multiple access points to outdoor covered porches and decks so they can always enjoy the outdoors, not matter the time of year. The second floor comes complete with the master suite, two bedrooms for the kids with a shared bath, and a guest room for when they have family over. The lower level offers all the entertainment whether it’s a large family room for movie nights or an exercise room. Additionally, the home has 4 garages for cars – 3 are attached to the home and one is detached and serves as a workshop for him.
The look and feel of the home is informal, casual and earthy as the clients wanted to feel relaxed at home. The materials used are stone, wood, iron and glass and the home has ample natural light. Clean lines, natural materials and simple details for relaxed casual living.
Stacy Zarin Photography
2.761 fotos de lavaderos con suelo laminado y suelo vinílico
1