74 fotos de lavaderos con suelo de madera en tonos medios y lavadora y secadora escondidas
Filtrar por
Presupuesto
Ordenar por:Popular hoy
1 - 20 de 74 fotos
Artículo 1 de 3
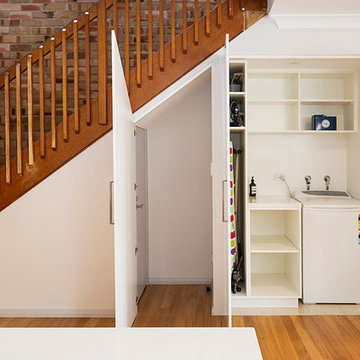
Foto de cuarto de lavado lineal actual pequeño con puertas de armario blancas, encimera de acrílico, paredes blancas, suelo de madera en tonos medios, lavadora y secadora escondidas, suelo marrón y encimeras blancas

Candy
Ejemplo de cuarto de lavado lineal clásico de tamaño medio con fregadero de un seno, armarios con paneles con relieve, puertas de armario blancas, encimera de laminado, paredes blancas, suelo de madera en tonos medios, lavadora y secadora escondidas, suelo marrón y encimeras blancas
Ejemplo de cuarto de lavado lineal clásico de tamaño medio con fregadero de un seno, armarios con paneles con relieve, puertas de armario blancas, encimera de laminado, paredes blancas, suelo de madera en tonos medios, lavadora y secadora escondidas, suelo marrón y encimeras blancas

Contemporary warehouse apartment in Collingwood.
Photography by Shania Shegedyn
Modelo de cuarto de lavado lineal contemporáneo pequeño con fregadero de un seno, armarios con paneles lisos, puertas de armario grises, encimera de cuarzo compacto, paredes grises, suelo de madera en tonos medios, lavadora y secadora escondidas, suelo marrón y encimeras grises
Modelo de cuarto de lavado lineal contemporáneo pequeño con fregadero de un seno, armarios con paneles lisos, puertas de armario grises, encimera de cuarzo compacto, paredes grises, suelo de madera en tonos medios, lavadora y secadora escondidas, suelo marrón y encimeras grises

Ejemplo de lavadero lineal y multiusos minimalista pequeño con puertas de armario de madera oscura, suelo de madera en tonos medios, lavadora y secadora escondidas, armarios con paneles lisos, encimera de mármol, paredes beige, encimeras negras y fregadero bajoencimera

Laundry Room
Diseño de lavadero multiusos y de galera actual de tamaño medio con fregadero integrado, armarios abiertos, puertas de armario de madera oscura, encimera de mármol, paredes multicolor, suelo de madera en tonos medios, lavadora y secadora escondidas, suelo marrón y encimeras beige
Diseño de lavadero multiusos y de galera actual de tamaño medio con fregadero integrado, armarios abiertos, puertas de armario de madera oscura, encimera de mármol, paredes multicolor, suelo de madera en tonos medios, lavadora y secadora escondidas, suelo marrón y encimeras beige

The built-ins hide the washer and dryer below and laundry supplies and hanging bar above. The upper cabinets have glass doors to showcase the owners’ blue and white pieces. A new pocket door separates the Laundry Room from the smaller, lower level bathroom. The opposite wall also has matching cabinets and marble top for additional storage and work space.
Jon Courville Photography

Laundry Room
Modelo de lavadero multiusos actual grande con fregadero de un seno, todos los estilos de armarios, puertas de armario marrones, encimera de cemento, paredes blancas, suelo de madera en tonos medios, lavadora y secadora escondidas, suelo marrón, encimeras grises, todos los diseños de techos y todos los tratamientos de pared
Modelo de lavadero multiusos actual grande con fregadero de un seno, todos los estilos de armarios, puertas de armario marrones, encimera de cemento, paredes blancas, suelo de madera en tonos medios, lavadora y secadora escondidas, suelo marrón, encimeras grises, todos los diseños de techos y todos los tratamientos de pared
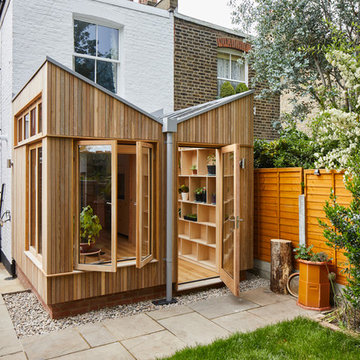
This 3 storey mid-terrace townhouse on the Harringay Ladder was in desperate need for some modernisation and general recuperation, having not been altered for several decades.
We were appointed to reconfigure and completely overhaul the outrigger over two floors which included new kitchen/dining and replacement conservatory to the ground with bathroom, bedroom & en-suite to the floor above.
Like all our projects we considered a variety of layouts and paid close attention to the form of the new extension to replace the uPVC conservatory to the rear garden. Conceived as a garden room, this space needed to be flexible forming an extension to the kitchen, containing utilities, storage and a nursery for plants but a space that could be closed off with when required, which led to discrete glazed pocket sliding doors to retain natural light.
We made the most of the north-facing orientation by adopting a butterfly roof form, typical to the London terrace, and introduced high-level clerestory windows, reaching up like wings to bring in morning and evening sunlight. An entirely bespoke glazed roof, double glazed panels supported by exposed Douglas fir rafters, provides an abundance of light at the end of the spacial sequence, a threshold space between the kitchen and the garden.
The orientation also meant it was essential to enhance the thermal performance of the un-insulated and damp masonry structure so we introduced insulation to the roof, floor and walls, installed passive ventilation which increased the efficiency of the external envelope.
A predominantly timber-based material palette of ash veneered plywood, for the garden room walls and new cabinets throughout, douglas fir doors and windows and structure, and an oak engineered floor all contribute towards creating a warm and characterful space.

Butler's Pantry between kitchen and dining room doubles as a Laundry room. Laundry machines are hidden behind doors. Leslie Schwartz Photography
Foto de lavadero multiusos y lineal clásico pequeño con fregadero de un seno, armarios con rebordes decorativos, puertas de armario blancas, encimera de esteatita, paredes verdes, suelo de madera en tonos medios, lavadora y secadora escondidas y encimeras negras
Foto de lavadero multiusos y lineal clásico pequeño con fregadero de un seno, armarios con rebordes decorativos, puertas de armario blancas, encimera de esteatita, paredes verdes, suelo de madera en tonos medios, lavadora y secadora escondidas y encimeras negras

Elegant, yet functional laundry room off the kitchen. Hidden away behind sliding doors, this laundry space opens to double as a butler's pantry during preparations and service for entertaining guests.
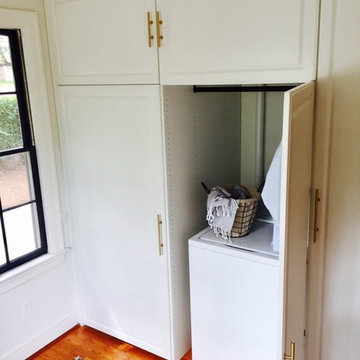
Ejemplo de lavadero multiusos romántico de tamaño medio con puertas de armario blancas, paredes blancas, suelo de madera en tonos medios, lavadora y secadora escondidas y suelo marrón

A compact laundry space is placed carefully in the kitchen. Cleverly hidden away within a cabinet, the space has room for both the client's washer and dryer as well as some storage space above.
Project designed by Courtney Thomas Design in La Cañada. Serving Pasadena, Glendale, Monrovia, San Marino, Sierra Madre, South Pasadena, and Altadena.
For more about Courtney Thomas Design, click here: https://www.courtneythomasdesign.com/
To learn more about this project, click here: https://www.courtneythomasdesign.com/portfolio/kings-road-guest-house/
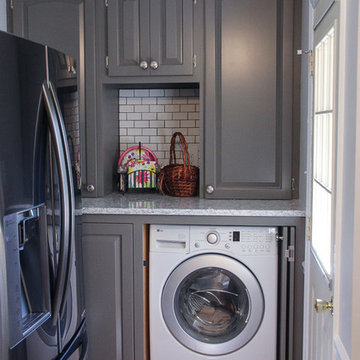
We added this laundry built in off the kitchen to match the cabinets.
Photos: Katharina Kaiser
Diseño de lavadero multiusos y lineal con armarios con paneles con relieve, puertas de armario grises, encimera de cuarcita, paredes grises, suelo de madera en tonos medios y lavadora y secadora escondidas
Diseño de lavadero multiusos y lineal con armarios con paneles con relieve, puertas de armario grises, encimera de cuarcita, paredes grises, suelo de madera en tonos medios y lavadora y secadora escondidas
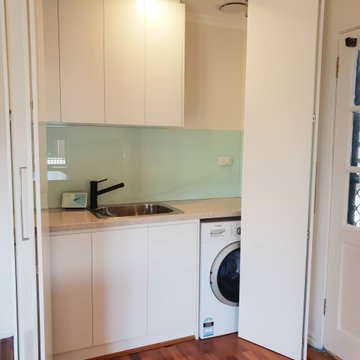
Laundry is situated opposite to the kitchen and covered with bi fold doors to make a european laundry.
White melamine inside with 2 pac doors on the outside to match the kitchen.
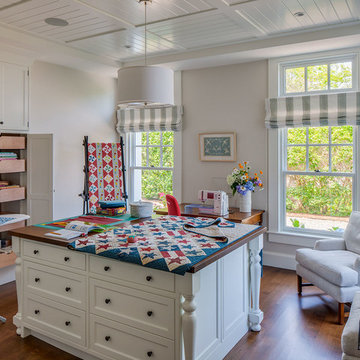
Custom coastal home on Cape Cod by Polhemus Savery DaSilva Architects Builders.
2018 BRICC AWARD (GOLD)
2018 PRISM AWARD (GOLD) //
Scope Of Work: Architecture, Construction //
Living Space: 7,005ft²
Photography: Brian Vanden Brink //
Laundry room.
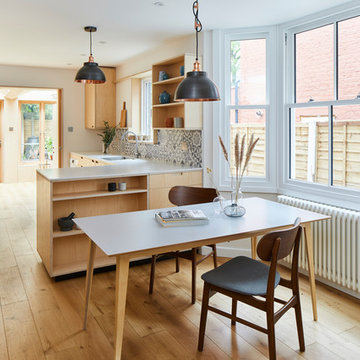
This 3 storey mid-terrace townhouse on the Harringay Ladder was in desperate need for some modernisation and general recuperation, having not been altered for several decades.
We were appointed to reconfigure and completely overhaul the outrigger over two floors which included new kitchen/dining and replacement conservatory to the ground with bathroom, bedroom & en-suite to the floor above.
Like all our projects we considered a variety of layouts and paid close attention to the form of the new extension to replace the uPVC conservatory to the rear garden. Conceived as a garden room, this space needed to be flexible forming an extension to the kitchen, containing utilities, storage and a nursery for plants but a space that could be closed off with when required, which led to discrete glazed pocket sliding doors to retain natural light.
We made the most of the north-facing orientation by adopting a butterfly roof form, typical to the London terrace, and introduced high-level clerestory windows, reaching up like wings to bring in morning and evening sunlight. An entirely bespoke glazed roof, double glazed panels supported by exposed Douglas fir rafters, provides an abundance of light at the end of the spacial sequence, a threshold space between the kitchen and the garden.
The orientation also meant it was essential to enhance the thermal performance of the un-insulated and damp masonry structure so we introduced insulation to the roof, floor and walls, installed passive ventilation which increased the efficiency of the external envelope.
A predominantly timber-based material palette of ash veneered plywood, for the garden room walls and new cabinets throughout, douglas fir doors and windows and structure, and an oak engineered floor all contribute towards creating a warm and characterful space.
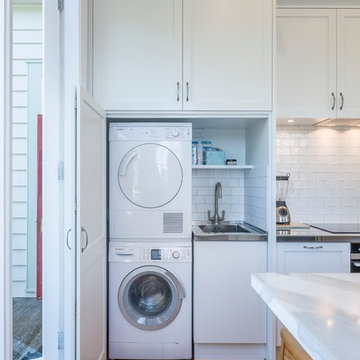
Foto de lavadero multiusos y lineal pequeño con pila para lavar, armarios estilo shaker, puertas de armario blancas, paredes blancas, suelo de madera en tonos medios, lavadora y secadora escondidas y suelo naranja
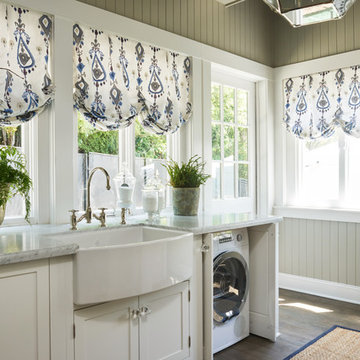
Peter Valli
Ejemplo de cuarto de lavado en U tradicional con fregadero sobremueble, armarios estilo shaker, puertas de armario blancas, encimera de granito, paredes beige, suelo de madera en tonos medios y lavadora y secadora escondidas
Ejemplo de cuarto de lavado en U tradicional con fregadero sobremueble, armarios estilo shaker, puertas de armario blancas, encimera de granito, paredes beige, suelo de madera en tonos medios y lavadora y secadora escondidas
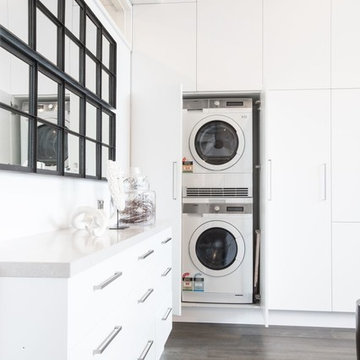
Scott Ehler
Modelo de lavadero contemporáneo con puertas de armario blancas, paredes blancas, lavadora y secadora escondidas, encimera de cuarzo compacto y suelo de madera en tonos medios
Modelo de lavadero contemporáneo con puertas de armario blancas, paredes blancas, lavadora y secadora escondidas, encimera de cuarzo compacto y suelo de madera en tonos medios
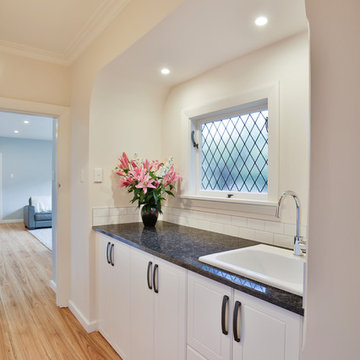
This new laundry was where the original bath sat. We felt this area deserved to be enhanced with the the lead light window and we kept the existing arches. Using the same products and door styles as the kitchen along with built in hidden laundry this area compliments this home and creates a feature for the hallway.
74 fotos de lavaderos con suelo de madera en tonos medios y lavadora y secadora escondidas
1