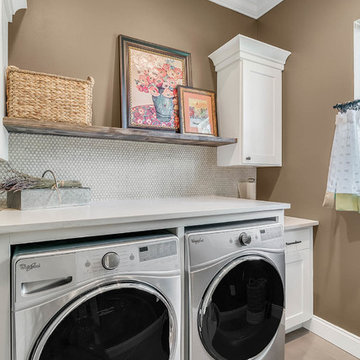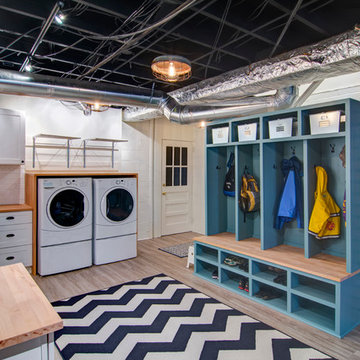8.672 fotos de lavaderos con suelo beige y suelo marrón
Filtrar por
Presupuesto
Ordenar por:Popular hoy
41 - 60 de 8672 fotos
Artículo 1 de 3

An entry area to the home, this family laundry room became a catch-all for coats, bags and shoes. It also served as the laundry hub with a collection of portable drying racks, storage shelves and furniture that did not optimize the available space and layout. The new design made the most of the unique space and delivered an organized and attractive mud and laundry room with bench seating, hooks for hanging jackets and laundry needs, integrated wall drying racks, and lots of convenient storage.

Deborah Scannell - Saint Simons Island, GA
Diseño de cuarto de lavado lineal marinero con fregadero bajoencimera, paredes blancas, suelo de madera oscura, lavadora y secadora juntas, suelo marrón, encimeras blancas, armarios con rebordes decorativos y puertas de armario azules
Diseño de cuarto de lavado lineal marinero con fregadero bajoencimera, paredes blancas, suelo de madera oscura, lavadora y secadora juntas, suelo marrón, encimeras blancas, armarios con rebordes decorativos y puertas de armario azules

Imagen de lavadero multiusos y de galera tradicional renovado de tamaño medio con fregadero sobremueble, armarios con paneles empotrados, puertas de armario blancas, paredes grises, suelo de baldosas de cerámica, lavadora y secadora escondidas, suelo marrón y encimeras grises

The laundry room / mudroom in this updated 1940's Custom Cape Ranch features a Custom Millwork mudroom closet and shaker cabinets. The classically detailed arched doorways and original wainscot paneling in the living room, dining room, stair hall and bedrooms were kept and refinished, as were the many original red brick fireplaces found in most rooms. These and other Traditional features were kept to balance the contemporary renovations resulting in a Transitional style throughout the home. Large windows and French doors were added to allow ample natural light to enter the home. The mainly white interior enhances this light and brightens a previously dark home.
Architect: T.J. Costello - Hierarchy Architecture + Design, PLLC
Interior Designer: Helena Clunies-Ross

Imagen de cuarto de lavado lineal contemporáneo de tamaño medio con fregadero encastrado, armarios estilo shaker, puertas de armario grises, encimera de cuarzo compacto, paredes blancas, moqueta, lavadora y secadora apiladas, suelo beige y encimeras blancas

Foto de cuarto de lavado lineal tradicional renovado de tamaño medio con armarios estilo shaker, puertas de armario blancas, encimera de mármol, paredes marrones, suelo de travertino, lavadora y secadora juntas y suelo beige

Photo: High Res Media
Build: AFT Construction
Design: E Interiors
Imagen de cuarto de lavado en U clásico renovado con encimera de cuarzo compacto, armarios estilo shaker, puertas de armario verdes, suelo de madera clara, lavadora y secadora apiladas, suelo marrón, encimeras blancas y paredes multicolor
Imagen de cuarto de lavado en U clásico renovado con encimera de cuarzo compacto, armarios estilo shaker, puertas de armario verdes, suelo de madera clara, lavadora y secadora apiladas, suelo marrón, encimeras blancas y paredes multicolor

Lorenzo Yenko
Imagen de cuarto de lavado lineal clásico con fregadero encastrado, armarios con paneles empotrados, puertas de armario verdes, suelo de madera oscura, lavadora y secadora juntas, suelo marrón y encimeras blancas
Imagen de cuarto de lavado lineal clásico con fregadero encastrado, armarios con paneles empotrados, puertas de armario verdes, suelo de madera oscura, lavadora y secadora juntas, suelo marrón y encimeras blancas

A dividing panel was included in the pull-out pantry, providing a place to hang brooms or dust trays. The top drawer below the counter houses a convenient hide-away ironing board.
The original window was enlarged so it could be centered and allow great natural light into the room.
The finished laundry room is a huge upgrade for the clients and they could not be happier! They now have plenty of storage space and counter space for improved organization and efficiency. Not only is the layout more functional, but the bright paint color, glamorous chandelier, elegant counter tops, show-stopping backsplash and sleek stainless-steel appliances make for a truly beautiful laundry room they can be proud of!
Photography by Todd Ramsey, Impressia.

Foto de lavadero multiusos y de galera moderno pequeño con fregadero de un seno, puertas de armario blancas, paredes azules, suelo de travertino, lavadora y secadora apiladas y suelo marrón

Jenny Melick
Diseño de lavadero de galera clásico pequeño con encimera de acrílico, lavadora y secadora juntas, armarios con paneles con relieve, fregadero encastrado, puertas de armario blancas, paredes rojas, suelo de madera en tonos medios y suelo marrón
Diseño de lavadero de galera clásico pequeño con encimera de acrílico, lavadora y secadora juntas, armarios con paneles con relieve, fregadero encastrado, puertas de armario blancas, paredes rojas, suelo de madera en tonos medios y suelo marrón

The homeowners had just purchased this home in El Segundo and they had remodeled the kitchen and one of the bathrooms on their own. However, they had more work to do. They felt that the rest of the project was too big and complex to tackle on their own and so they retained us to take over where they left off. The main focus of the project was to create a master suite and take advantage of the rather large backyard as an extension of their home. They were looking to create a more fluid indoor outdoor space.
When adding the new master suite leaving the ceilings vaulted along with French doors give the space a feeling of openness. The window seat was originally designed as an architectural feature for the exterior but turned out to be a benefit to the interior! They wanted a spa feel for their master bathroom utilizing organic finishes. Since the plan is that this will be their forever home a curbless shower was an important feature to them. The glass barn door on the shower makes the space feel larger and allows for the travertine shower tile to show through. Floating shelves and vanity allow the space to feel larger while the natural tones of the porcelain tile floor are calming. The his and hers vessel sinks make the space functional for two people to use it at once. The walk-in closet is open while the master bathroom has a white pocket door for privacy.
Since a new master suite was added to the home we converted the existing master bedroom into a family room. Adding French Doors to the family room opened up the floorplan to the outdoors while increasing the amount of natural light in this room. The closet that was previously in the bedroom was converted to built in cabinetry and floating shelves in the family room. The French doors in the master suite and family room now both open to the same deck space.
The homes new open floor plan called for a kitchen island to bring the kitchen and dining / great room together. The island is a 3” countertop vs the standard inch and a half. This design feature gives the island a chunky look. It was important that the island look like it was always a part of the kitchen. Lastly, we added a skylight in the corner of the kitchen as it felt dark once we closed off the side door that was there previously.
Repurposing rooms and opening the floor plan led to creating a laundry closet out of an old coat closet (and borrowing a small space from the new family room).
The floors become an integral part of tying together an open floor plan like this. The home still had original oak floors and the homeowners wanted to maintain that character. We laced in new planks and refinished it all to bring the project together.
To add curb appeal we removed the carport which was blocking a lot of natural light from the outside of the house. We also re-stuccoed the home and added exterior trim.

Samantha Goh
Diseño de armario lavadero de galera retro pequeño con armarios estilo shaker, paredes blancas, suelo de piedra caliza, lavadora y secadora apiladas, suelo beige, puertas de armario grises y encimera de madera
Diseño de armario lavadero de galera retro pequeño con armarios estilo shaker, paredes blancas, suelo de piedra caliza, lavadora y secadora apiladas, suelo beige, puertas de armario grises y encimera de madera

Reclaimed wood accent wall and tile backsplash in the laundry room. The sliding barn door opens from the mud room / side entry.
Imagen de cuarto de lavado de estilo de casa de campo de tamaño medio con armarios estilo shaker, puertas de armario blancas, encimera de cuarzo compacto, suelo de cemento, lavadora y secadora juntas, suelo marrón, fregadero bajoencimera y paredes multicolor
Imagen de cuarto de lavado de estilo de casa de campo de tamaño medio con armarios estilo shaker, puertas de armario blancas, encimera de cuarzo compacto, suelo de cemento, lavadora y secadora juntas, suelo marrón, fregadero bajoencimera y paredes multicolor

This project consisted of stripping everything to the studs and removing walls on half of the first floor and replacing with custom finishes creating an open concept with zoned living areas.

Kris Moya
Foto de armario lavadero lineal tradicional renovado pequeño con armarios con paneles lisos, lavadora y secadora juntas, encimera de madera, suelo de madera clara, suelo beige, encimeras beige y puertas de armario grises
Foto de armario lavadero lineal tradicional renovado pequeño con armarios con paneles lisos, lavadora y secadora juntas, encimera de madera, suelo de madera clara, suelo beige, encimeras beige y puertas de armario grises

Foto de armario lavadero lineal de estilo americano pequeño con puertas de armario blancas, encimera de granito, lavadora y secadora juntas, armarios con paneles lisos, paredes beige, suelo de madera oscura y suelo marrón

Nelson Salivia
Diseño de lavadero urbano de tamaño medio con paredes blancas, suelo vinílico y suelo beige
Diseño de lavadero urbano de tamaño medio con paredes blancas, suelo vinílico y suelo beige

Imagen de cuarto de lavado en L tradicional renovado grande con fregadero sobremueble, armarios estilo shaker, puertas de armario blancas, encimera de cuarzo compacto, paredes beige, suelo de baldosas de porcelana, lavadora y secadora juntas, suelo beige y encimeras beige

Foto de lavadero de galera costero de tamaño medio con fregadero encastrado, armarios estilo shaker, puertas de armario blancas, paredes verdes, suelo de madera clara, encimera de acrílico, lavadora y secadora juntas, suelo beige y encimeras blancas
8.672 fotos de lavaderos con suelo beige y suelo marrón
3