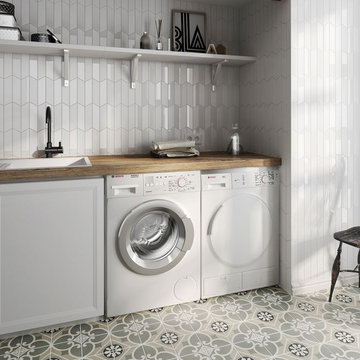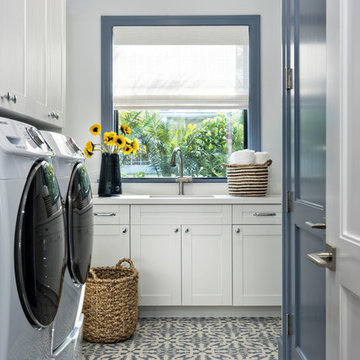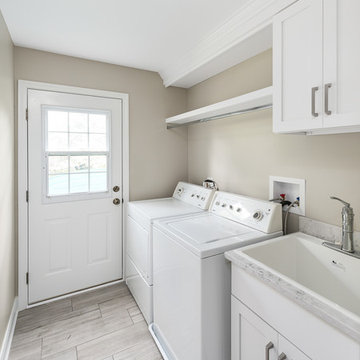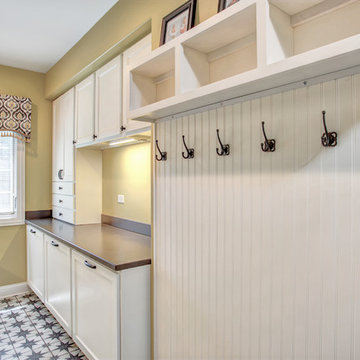2.814 fotos de lavaderos con suelo azul y suelo multicolor
Filtrar por
Presupuesto
Ordenar por:Popular hoy
121 - 140 de 2814 fotos
Artículo 1 de 3

Located in the heart of Sevenoaks, this beautiful family home has recently undergone an extensive refurbishment, of which Burlanes were commissioned for, including a new traditional, country style kitchen and larder, utility room / laundry, and bespoke storage solutions for the family sitting room and children's play room.

Chevron Wall tile brings class and elegance to any space with this white bodied wall tile. Add a quiet interest to a space without needing to introduce contrasting color. Combine with hexagon and 3D decors to create a seamless look in a matt or gloss finish. Ideal for bathroom and kitchens to create an impact to smaller spaces
We stock chevron wall tiles at our showroom Home Carpet One in Chicago.

Baskets on the open shelves help to keep things in place and organized. Simple Ikea base cabinets house the sink plumbing and a large tub for recycling.

Combination layout of laundry, mudroom & pantry rooms come together in cabinetry & cohesive design. Soft maple cabinetry finished in our light, Antique White stain creates the lake house, beach style.

The blue cement tiles with the gray painted cabinets are a real statement. The white oak bench top adds a touch of warmth to the white wainscoting.
Foto de lavadero multiusos y lineal de estilo de casa de campo de tamaño medio con fregadero bajoencimera, armarios estilo shaker, puertas de armario grises, encimera de cuarcita, paredes blancas, suelo de cemento, lavadora y secadora apiladas, suelo azul y encimeras blancas
Foto de lavadero multiusos y lineal de estilo de casa de campo de tamaño medio con fregadero bajoencimera, armarios estilo shaker, puertas de armario grises, encimera de cuarcita, paredes blancas, suelo de cemento, lavadora y secadora apiladas, suelo azul y encimeras blancas

The walk-through laundry entrance from the garage to the kitchen is both stylish and functional. We created several drop zones for life's accessories and a beautiful space for our clients to complete their laundry.

Modelo de cuarto de lavado lineal contemporáneo de tamaño medio con fregadero bajoencimera, armarios con paneles lisos, puertas de armario de madera clara, encimera de esteatita, paredes blancas, suelo de baldosas de cerámica, lavadora y secadora juntas, suelo multicolor y encimeras negras

Modelo de cuarto de lavado en L tradicional de tamaño medio con fregadero bajoencimera, armarios con rebordes decorativos, puertas de armario con efecto envejecido, encimera de azulejos, paredes grises, suelo de baldosas de terracota, lavadora y secadora juntas, suelo multicolor y encimeras blancas

Builder: Segard Builders
Photographer: Ashley Avila Photography
Symmetry and traditional sensibilities drive this homes stately style. Flanking garages compliment a grand entrance and frame a roundabout style motor court. On axis, and centered on the homes roofline is a traditional A-frame dormer. The walkout rear elevation is covered by a paired column gallery that is connected to the main levels living, dining, and master bedroom. Inside, the foyer is centrally located, and flanked to the right by a grand staircase. To the left of the foyer is the homes private master suite featuring a roomy study, expansive dressing room, and bedroom. The dining room is surrounded on three sides by large windows and a pair of French doors open onto a separate outdoor grill space. The kitchen island, with seating for seven, is strategically placed on axis to the living room fireplace and the dining room table. Taking a trip down the grand staircase reveals the lower level living room, which serves as an entertainment space between the private bedrooms to the left and separate guest bedroom suite to the right. Rounding out this plans key features is the attached garage, which has its own separate staircase connecting it to the lower level as well as the bonus room above.

photo credit: Haris Kenjar
Diseño de lavadero moderno con fregadero sobremueble, puertas de armario blancas, encimera de madera, paredes blancas, suelo de baldosas de terracota, suelo azul, lavadora y secadora escondidas, encimeras blancas y armarios estilo shaker
Diseño de lavadero moderno con fregadero sobremueble, puertas de armario blancas, encimera de madera, paredes blancas, suelo de baldosas de terracota, suelo azul, lavadora y secadora escondidas, encimeras blancas y armarios estilo shaker

Advisement + Design - Construction advisement, custom millwork & custom furniture design, interior design & art curation by Chango & Co.
Imagen de lavadero multiusos y en L tradicional renovado extra grande con fregadero integrado, armarios con rebordes decorativos, puertas de armario negras, encimera de cuarzo compacto, salpicadero blanco, puertas de machihembrado, paredes blancas, suelo de baldosas de cerámica, lavadora y secadora juntas, suelo multicolor, encimeras blancas, machihembrado y machihembrado
Imagen de lavadero multiusos y en L tradicional renovado extra grande con fregadero integrado, armarios con rebordes decorativos, puertas de armario negras, encimera de cuarzo compacto, salpicadero blanco, puertas de machihembrado, paredes blancas, suelo de baldosas de cerámica, lavadora y secadora juntas, suelo multicolor, encimeras blancas, machihembrado y machihembrado

Imagen de cuarto de lavado en L escandinavo de tamaño medio con fregadero bajoencimera, armarios estilo shaker, puertas de armario verdes, encimera de cuarzo compacto, paredes blancas, lavadora y secadora juntas, encimeras blancas, suelo de baldosas de porcelana y suelo multicolor

Washer and dryer were placed on a raised platform. The home has both natural hickory and navy cabinets, so the washer and dryer tie into the home's color scheme.

Diseño de cuarto de lavado lineal clásico pequeño con fregadero integrado, armarios estilo shaker, puertas de armario verdes, encimera de acrílico, paredes blancas, suelo vinílico y suelo multicolor

Mudroom room featuring gray and white Spanish floor tiles and custom built-in cabinetry.
Diseño de cuarto de lavado en U ecléctico pequeño con armarios estilo shaker, puertas de armario grises, salpicadero verde, salpicadero de azulejos de cerámica, paredes blancas, suelo de baldosas de cerámica, lavadora y secadora juntas y suelo multicolor
Diseño de cuarto de lavado en U ecléctico pequeño con armarios estilo shaker, puertas de armario grises, salpicadero verde, salpicadero de azulejos de cerámica, paredes blancas, suelo de baldosas de cerámica, lavadora y secadora juntas y suelo multicolor

The vanity top and the washer/dryer counter are both made from an IKEA butcher block table top that I was able to cut into the custom sizes for the space. I learned alot about polyurethane and felt a little like the Karate Kid, poly on, sand off, poly on, sand off. The counter does have a leg on the front left for support.
This arrangement allowed for a small hangar bar and 4" space to keep brooms, swifter, and even a small step stool to reach the upper most cabinet space. Not saying I'm short, but I will admint that I could use a little vertical help sometimes, but I am not short.

Ejemplo de cuarto de lavado marinero con fregadero bajoencimera, armarios estilo shaker, puertas de armario blancas, paredes blancas, lavadora y secadora juntas, suelo multicolor y encimeras blancas

Picture Perfect House
Foto de cuarto de lavado lineal clásico renovado de tamaño medio con fregadero encastrado, armarios con paneles empotrados, puertas de armario blancas, encimera de cuarzo compacto, suelo de baldosas de cerámica, lavadora y secadora juntas, suelo multicolor, encimeras blancas y paredes beige
Foto de cuarto de lavado lineal clásico renovado de tamaño medio con fregadero encastrado, armarios con paneles empotrados, puertas de armario blancas, encimera de cuarzo compacto, suelo de baldosas de cerámica, lavadora y secadora juntas, suelo multicolor, encimeras blancas y paredes beige

Foto de lavadero multiusos y lineal tradicional pequeño con fregadero bajoencimera, armarios estilo shaker, puertas de armario grises, encimera de granito, paredes blancas, lavadora y secadora apiladas, suelo multicolor, encimeras negras y suelo de cemento

When you work with Interiors With A View everything is custom. By taking extra space from the garage we were able to add an additional 7 custom cabinets. These were built specifically to help organize a busy family with three boys.
The 3 lower cabinets are 32x24" bins built to accommodate sporting gear. Upper cabinets and side pantry cabinet all built with a purpose in mind to make everyday life easier.
2.814 fotos de lavaderos con suelo azul y suelo multicolor
7