93 fotos de lavaderos con puertas de armario verdes y suelo multicolor
Filtrar por
Presupuesto
Ordenar por:Popular hoy
61 - 80 de 93 fotos
Artículo 1 de 3
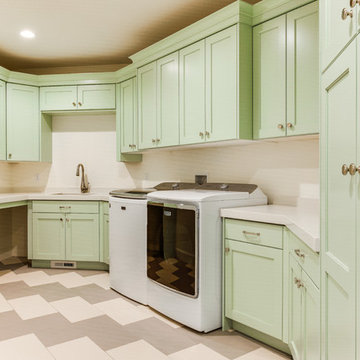
Diseño de lavadero multiusos clásico de tamaño medio con fregadero bajoencimera, armarios con paneles empotrados, puertas de armario verdes, encimera de granito, paredes blancas, suelo de baldosas de cerámica, lavadora y secadora juntas y suelo multicolor
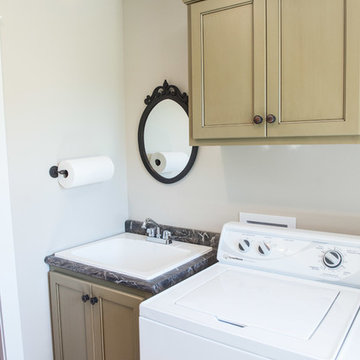
Everything needed for the laundry! Upper cabinet storage above the washer & dryer & a deep laundry sink for soaking.
Mandi B Photography
Modelo de cuarto de lavado de galera de estilo de casa de campo de tamaño medio con fregadero encastrado, armarios con paneles lisos, puertas de armario verdes, encimera de laminado, paredes grises, suelo de ladrillo, lavadora y secadora juntas y suelo multicolor
Modelo de cuarto de lavado de galera de estilo de casa de campo de tamaño medio con fregadero encastrado, armarios con paneles lisos, puertas de armario verdes, encimera de laminado, paredes grises, suelo de ladrillo, lavadora y secadora juntas y suelo multicolor
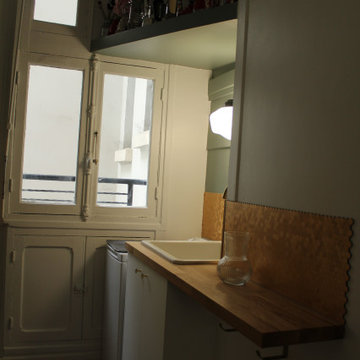
Renovation d' une micro cuisine tout en conservant les éléments anciens comme les carreaux de ciment au sol, une étagère mural en biseau ou le frigo intégré,
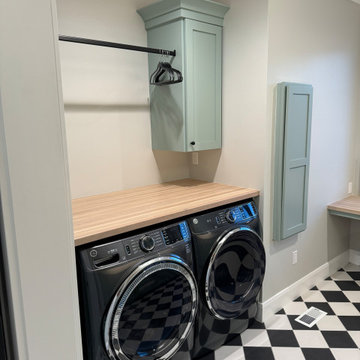
checker board laundry
Imagen de lavadero de estilo americano con puertas de armario verdes, encimera de madera, lavadora y secadora juntas y suelo multicolor
Imagen de lavadero de estilo americano con puertas de armario verdes, encimera de madera, lavadora y secadora juntas y suelo multicolor
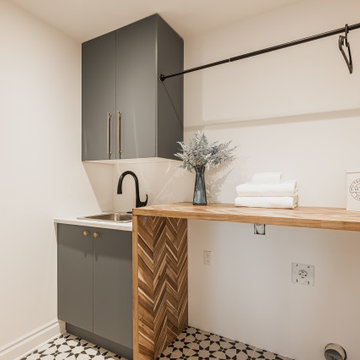
Looking for the the latest home interior and styling trends, this spacious Beaconsfield home will fill you with ideas and inspiration! Having just hit the market, it has some design elements you won't want to live without. From the massive walk-in closet and private bathroom to a kitchen and family living area large enough to host huge parties and family get-togethers!
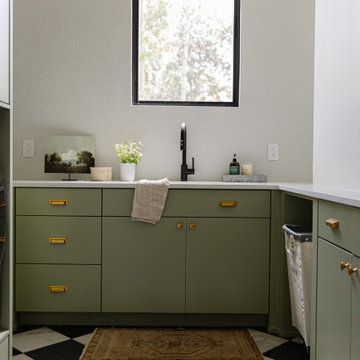
Fun and functional laundry room with checkered flooring, brass accents, gold cane cabinet doors and penny tile splash.
Modelo de cuarto de lavado de galera tradicional renovado de tamaño medio con fregadero bajoencimera, armarios con paneles lisos, puertas de armario verdes, encimera de cuarzo compacto, salpicadero blanco, salpicadero de azulejos de porcelana, paredes blancas, suelo de baldosas de cerámica, lavadora y secadora juntas, suelo multicolor y encimeras blancas
Modelo de cuarto de lavado de galera tradicional renovado de tamaño medio con fregadero bajoencimera, armarios con paneles lisos, puertas de armario verdes, encimera de cuarzo compacto, salpicadero blanco, salpicadero de azulejos de porcelana, paredes blancas, suelo de baldosas de cerámica, lavadora y secadora juntas, suelo multicolor y encimeras blancas
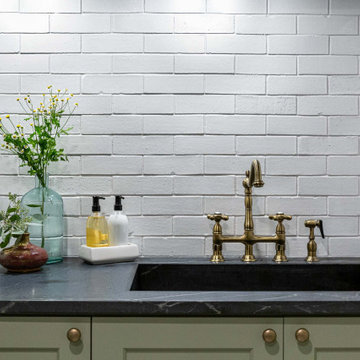
Check out the laundry details as well. The beloved house cats claimed the entire corner of cabinetry for the ultimate maze (and clever litter box concealment).
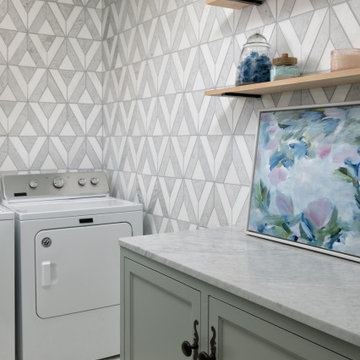
Imagen de cuarto de lavado de galera con armarios con paneles empotrados, puertas de armario verdes, encimera de cuarzo compacto, salpicadero multicolor, salpicadero de mármol, paredes multicolor, suelo de mármol, lavadora y secadora juntas, suelo multicolor y encimeras multicolor
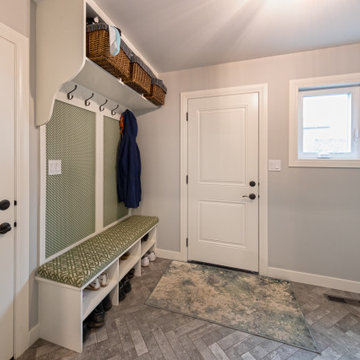
These clients were referred to us by some very nice past clients, and contacted us to share their vision of how they wanted to transform their home. With their input, we expanded their front entry and added a large covered front veranda. The exterior of the entire home was re-clad in bold blue premium siding with white trim, stone accents, and new windows and doors. The kitchen was expanded with beautiful custom cabinetry in white and seafoam green, including incorporating an old dining room buffet belonging to the family, creating a very unique feature. The rest of the main floor was also renovated, including new floors, new a railing to the second level, and a completely re-designed laundry area. We think the end result looks fantastic!
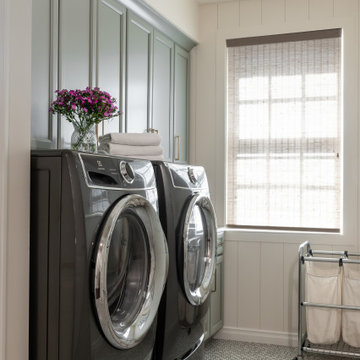
Modelo de cuarto de lavado tradicional de tamaño medio con armarios estilo shaker, puertas de armario verdes, paredes blancas, suelo de baldosas de porcelana, lavadora y secadora juntas y suelo multicolor
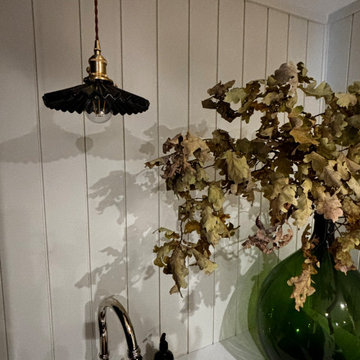
Nestled within the heart of a rustic farmhouse, the laundry room stands as a sanctuary of both practicality and rustic elegance. Stepping inside, one is immediately greeted by the warmth of the space, accentuated by the cozy interplay of elements.
The built-in cabinetry, painted in a deep rich green, exudes a timeless charm while providing abundant storage solutions. Every nook and cranny has been carefully designed to offer a place for everything, ensuring clutter is kept at bay.
A backdrop of shiplap wall treatment adds to the room's rustic allure, its horizontal lines drawing the eye and creating a sense of continuity. Against this backdrop, brass hardware gleams, casting a soft, golden glow that enhances the room's vintage appeal.
Beneath one's feet lies a masterful display of craftsmanship: heated brick floors arranged in a herringbone pattern. As the warmth seeps into the room, it invites one to linger a little longer, transforming mundane tasks into moments of comfort and solace.
Above a pin board, a vintage picture light casts a soft glow, illuminating cherished memories and inspirations. It's a subtle nod to the past, adding a touch of nostalgia to the room's ambiance.
Floating shelves adorn the walls, offering a platform for displaying treasured keepsakes and decorative accents. Crafted from rustic oak, they echo the warmth of the cabinetry, further enhancing the room's cohesive design.
In this laundry room, every element has been carefully curated to evoke a sense of rustic charm and understated luxury. It's a space where functionality meets beauty, where everyday chores become a joy, and where the timeless allure of farmhouse living is celebrated in every detail.
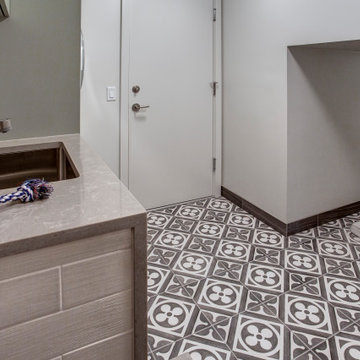
A multi-purpose room including stacked washer/dryer, deep utility sink, quartz counters, dog shower, and dog bed.
Modelo de lavadero clásico renovado con pila para lavar, armarios con paneles lisos, puertas de armario verdes, encimera de cuarzo compacto, salpicadero blanco, salpicadero de azulejos de cerámica, paredes blancas, suelo de baldosas de porcelana, lavadora y secadora apiladas, suelo multicolor y encimeras grises
Modelo de lavadero clásico renovado con pila para lavar, armarios con paneles lisos, puertas de armario verdes, encimera de cuarzo compacto, salpicadero blanco, salpicadero de azulejos de cerámica, paredes blancas, suelo de baldosas de porcelana, lavadora y secadora apiladas, suelo multicolor y encimeras grises
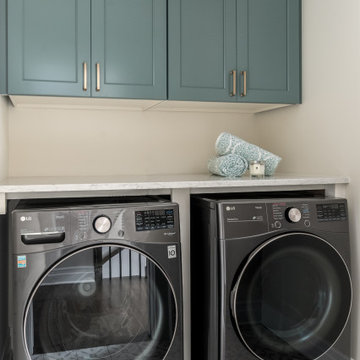
A complete home remodel, our #AJMBLifeInTheSuburbs project is the perfect Westfield, NJ story of keeping the charm in town. Our homeowners had a vision to blend their updated and current style with the original character that was within their home. Think dark wood millwork, original stained glass windows, and quirky little spaces. The end result is the perfect blend of historical Westfield charm paired with today's modern style.

Deep, rich green custom cabinetry with smooth flat doors. Patterned vinyl sheet flooring and soft neutrals to keep space light and visually uncluttered.

The Granada Hills ADU project was designed from the beginning to be a replacement home for the aging mother and father of this wonderful client.
The goal was to reach the max. allowed ADU size but at the same time to not affect the backyard with a pricey addition and not to build up and block the hillside view of the property.
The final trick was a combination of all 3 options!
We converted an extra-large 3 car garage, added about 300sq. half on the front and half on the back and the biggest trick was incorporating the existing main house guest bedroom and bath into the mix.
Final result was an amazingly large and open 1100+sq 2Br+2Ba with a dedicated laundry/utility room and huge vaulted ceiling open space for the kitchen, living room and dining area.
Since the parents were reaching an age where assistance will be required the entire home was done with ADA requirements in mind, both bathrooms are fully equipped with many helpful grab bars and both showers are curb less so no need to worry about a step.
It’s hard to notice by the photos by the roof is a hip roof, this means exposed beams, king post and huge rafter beams that were covered with real oak wood and stained to create a contrasting effect to the lighter and brighter wood floor and color scheme.
Systems wise we have a brand new electrical 3.5-ton AC unit, a 400 AMP new main panel with 2 new sub panels and of course my favorite an 80amp electrical tankless water heater and recirculation pump.
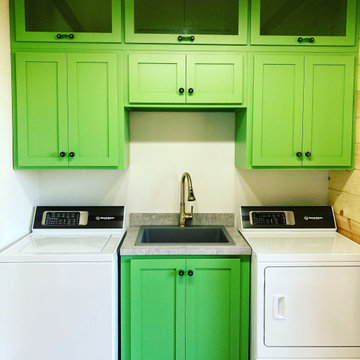
Foto de lavadero multiusos campestre con fregadero encastrado, armarios estilo shaker, puertas de armario verdes, encimera de laminado, paredes blancas, suelo laminado, lavadora y secadora juntas, suelo multicolor, encimeras grises y machihembrado
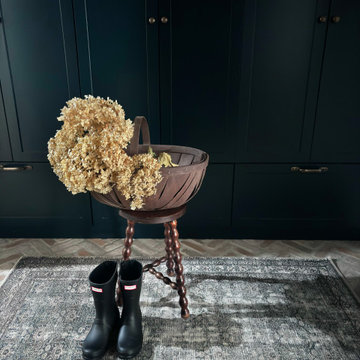
Nestled within the heart of a rustic farmhouse, the laundry room stands as a sanctuary of both practicality and rustic elegance. Stepping inside, one is immediately greeted by the warmth of the space, accentuated by the cozy interplay of elements.
The built-in cabinetry, painted in a deep rich green, exudes a timeless charm while providing abundant storage solutions. Every nook and cranny has been carefully designed to offer a place for everything, ensuring clutter is kept at bay.
A backdrop of shiplap wall treatment adds to the room's rustic allure, its horizontal lines drawing the eye and creating a sense of continuity. Against this backdrop, brass hardware gleams, casting a soft, golden glow that enhances the room's vintage appeal.
Beneath one's feet lies a masterful display of craftsmanship: heated brick floors arranged in a herringbone pattern. As the warmth seeps into the room, it invites one to linger a little longer, transforming mundane tasks into moments of comfort and solace.
Above a pin board, a vintage picture light casts a soft glow, illuminating cherished memories and inspirations. It's a subtle nod to the past, adding a touch of nostalgia to the room's ambiance.
Floating shelves adorn the walls, offering a platform for displaying treasured keepsakes and decorative accents. Crafted from rustic oak, they echo the warmth of the cabinetry, further enhancing the room's cohesive design.
In this laundry room, every element has been carefully curated to evoke a sense of rustic charm and understated luxury. It's a space where functionality meets beauty, where everyday chores become a joy, and where the timeless allure of farmhouse living is celebrated in every detail.

Diseño de cuarto de lavado lineal tradicional pequeño con fregadero integrado, armarios estilo shaker, puertas de armario verdes, encimera de acrílico, paredes blancas, suelo vinílico y suelo multicolor
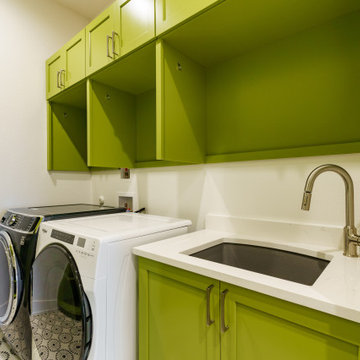
Laundry room with a fun, bright green cabinets.
Foto de lavadero multiusos y lineal contemporáneo con armarios estilo shaker, puertas de armario verdes, paredes blancas, lavadora y secadora juntas, suelo multicolor y encimeras blancas
Foto de lavadero multiusos y lineal contemporáneo con armarios estilo shaker, puertas de armario verdes, paredes blancas, lavadora y secadora juntas, suelo multicolor y encimeras blancas

These clients were referred to us by some very nice past clients, and contacted us to share their vision of how they wanted to transform their home. With their input, we expanded their front entry and added a large covered front veranda. The exterior of the entire home was re-clad in bold blue premium siding with white trim, stone accents, and new windows and doors. The kitchen was expanded with beautiful custom cabinetry in white and seafoam green, including incorporating an old dining room buffet belonging to the family, creating a very unique feature. The rest of the main floor was also renovated, including new floors, new a railing to the second level, and a completely re-designed laundry area. We think the end result looks fantastic!
93 fotos de lavaderos con puertas de armario verdes y suelo multicolor
4