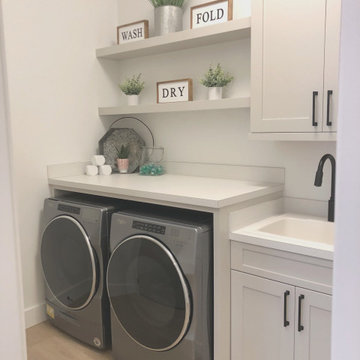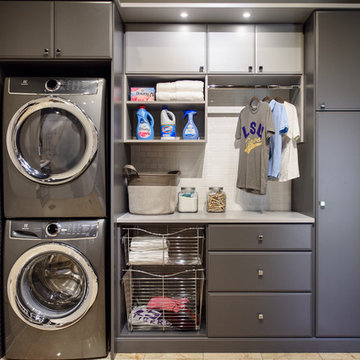4.602 fotos de lavaderos con puertas de armario grises y puertas de armario rojas
Filtrar por
Presupuesto
Ordenar por:Popular hoy
1 - 20 de 4602 fotos
Artículo 1 de 3

Photography by Picture Perfect House
Diseño de lavadero multiusos y lineal clásico renovado de tamaño medio con fregadero bajoencimera, armarios estilo shaker, puertas de armario grises, encimera de cuarzo compacto, salpicadero multicolor, salpicadero de azulejos de cemento, paredes grises, suelo de baldosas de porcelana, lavadora y secadora juntas, suelo gris y encimeras blancas
Diseño de lavadero multiusos y lineal clásico renovado de tamaño medio con fregadero bajoencimera, armarios estilo shaker, puertas de armario grises, encimera de cuarzo compacto, salpicadero multicolor, salpicadero de azulejos de cemento, paredes grises, suelo de baldosas de porcelana, lavadora y secadora juntas, suelo gris y encimeras blancas

The laundry room has an urban farmhouse flair with it's sophisticated patterned floor tile, gray cabinets and sleek black and gold cabinet hardware. A comfortable built in bench provides a convenient spot to take off shoes before entering the rest of the home, while woven baskets add texture. A deep laundry soaking sink and black and white artwork complete the space.

A beach-front new construction home on Wells Beach. A collaboration with R. Moody and Sons construction. Photographs by James R. Salomon.
Foto de cuarto de lavado marinero con armarios estilo shaker, puertas de armario grises, paredes multicolor, lavadora y secadora apiladas, suelo multicolor y encimeras negras
Foto de cuarto de lavado marinero con armarios estilo shaker, puertas de armario grises, paredes multicolor, lavadora y secadora apiladas, suelo multicolor y encimeras negras

Imagen de cuarto de lavado en L clásico renovado de tamaño medio con fregadero bajoencimera, armarios estilo shaker, puertas de armario grises, encimera de acrílico, suelo de cemento, lavadora y secadora juntas y encimeras blancas

This mudroom is finished in grey melamine with shaker raised panel door fronts and butcher block counter tops. Bead board backing was used on the wall where coats hang to protect the wall and providing a more built-in look.
Bench seating is flanked with large storage drawers and both open and closed upper cabinetry. Above the washer and dryer there is ample space for sorting and folding clothes along with a hanging rod above the sink for drying out hanging items.
Designed by Jamie Wilson for Closet Organizing Systems

Diseño de cuarto de lavado costero con fregadero encastrado, armarios estilo shaker, puertas de armario grises, salpicadero verde, puertas de machihembrado, paredes azules, lavadora y secadora juntas y encimeras grises

Modelo de lavadero multiusos y en U tradicional renovado grande con fregadero sobremueble, armarios con rebordes decorativos, puertas de armario grises, encimera de cuarzo compacto, salpicadero blanco, salpicadero de mármol, paredes blancas, suelo de mármol, lavadora y secadora apiladas, suelo gris, encimeras blancas, casetón y papel pintado

Laundry.
Elegant simplicity, dominated by spaciousness, ample natural lighting, simple & functional layout with restrained fixtures, ambient wall lighting, and refined material palette.

Ejemplo de cuarto de lavado lineal moderno grande con fregadero encastrado, armarios estilo shaker, puertas de armario grises, encimera de laminado, lavadora y secadora juntas y encimeras blancas

Modern Laundry Room, Cobalt Grey, Fantastic Storage for Vacuum Cleaner and Brooms
Ejemplo de armario lavadero en L escandinavo de tamaño medio con armarios con paneles lisos, puertas de armario grises, encimera de laminado, paredes blancas, suelo laminado, lavadora y secadora integrada, suelo beige y encimeras grises
Ejemplo de armario lavadero en L escandinavo de tamaño medio con armarios con paneles lisos, puertas de armario grises, encimera de laminado, paredes blancas, suelo laminado, lavadora y secadora integrada, suelo beige y encimeras grises

DESIGN BRIEF
“A family home to be lived in not just looked at” placed functionality as main priority in the
extensive renovation of this coastal holiday home.
Existing layout featured:
– Inadequate bench space in the cooking zone
– An impractical and overly large walk in pantry
– Torturous angles in the design of the house made work zones cramped with a frenetic aesthetic at odds
with the linear skylights creating disharmony and an unbalanced feel to the entire space.
– Unappealing seating zones, not utilising the amazing view or north face space
WISH LIST
– Comfortable retreat for two people and extend family, with space for multiple cooks to work in the kitchen together or to a functional work zone for a couple.
DESIGN SOLUTION
– Removal of awkward angle walls creating more space for a larger kitchen
– External angles which couldn’t be modified are hidden, creating a rational, serene space where the skylights run parallel to walls and fittings.
NEW KITCHEN FEATURES
– A highly functional layout with well-defined and spacious cooking, preparing and storage zones.
– Generous bench space around cooktop and sink provide great workability in a small space
– An inviting island bench for relaxing, working and entertaining for one or many cooks
– A light filled interior with ocean views from several vantage points in the kitchen
– An appliance/pantry with sliding for easy access to plentiful storage and hidden appliance use to
keep the kitchen streamlined and easy to keep tidy.
– A light filled interior with ocean views from several vantage points in the kitchen
– Refined aesthetics which welcomes, relax and allows for individuality with warm timber open shelves curate collections that make the space feel like it’s a home always on holidays.

Imagen de cuarto de lavado en L campestre grande con fregadero encastrado, puertas de armario grises, encimera de cuarzo compacto, salpicadero blanco, salpicadero de azulejos de cerámica, paredes blancas, suelo de baldosas de cerámica, lavadora y secadora juntas, suelo multicolor, encimeras blancas y panelado

A stylish utility / bootroom, featuring oak worktops and shelving, sliding door storage, coat hanging and a boot room bench. Hand-painted in Farrow and Ball's Cornforth White and Railings.

No more tripping over mountains of dirty clothes. We offer hassle-free organization solutions to take laundry day to the next level.
Our custom built laundry rooms are backed by a Limited Lifetime Warranty and Satisfaction Guarantee. There's no risk involved!
Inquire on our website, stop into our showroom or give us a call at 802-658-0000 to get started with your free in-home design consultation.

A small utility room in our handleless Shaker-style painted in a dark grey colour - 'Worsted' by Farrow and Ball. A washer-dryer stack is a good solution for small spaces like this. The tap is Franke Nyon in stainless steel and the sink is a small Franke Kubus stainless steel sink. The appliances are a Miele WKR571WPS washing machine and a Miele TKR850WP tumble dryer.

Ejemplo de armario lavadero lineal actual pequeño con fregadero sobremueble, armarios estilo shaker, puertas de armario grises, encimera de cuarcita, paredes grises, suelo de baldosas de porcelana, lavadora y secadora apiladas, suelo gris y encimeras blancas

Ejemplo de cuarto de lavado lineal tradicional renovado de tamaño medio con armarios estilo shaker, puertas de armario grises, encimera de cuarzo compacto, paredes grises, suelo de baldosas de porcelana, lavadora y secadora apiladas, suelo beige y encimeras blancas

Casual comfortable laundry is this homeowner's dream come true!! She says she wants to stay in here all day! She loves it soooo much! Organization is the name of the game in this fast paced yet loving family! Between school, sports, and work everyone needs to hustle, but this hard working laundry room makes it enjoyable! Photography: Stephen Karlisch

Ejemplo de cuarto de lavado lineal clásico renovado pequeño con fregadero encastrado, armarios estilo shaker, puertas de armario grises, encimera de cuarzo compacto, paredes grises, suelo laminado, lavadora y secadora apiladas, suelo gris y encimeras negras

Donna Guyler Design
Modelo de lavadero multiusos y lineal marinero de tamaño medio con armarios estilo shaker, puertas de armario grises, encimera de madera, paredes blancas, suelo de baldosas de porcelana y suelo gris
Modelo de lavadero multiusos y lineal marinero de tamaño medio con armarios estilo shaker, puertas de armario grises, encimera de madera, paredes blancas, suelo de baldosas de porcelana y suelo gris
4.602 fotos de lavaderos con puertas de armario grises y puertas de armario rojas
1