3.504 fotos de lavaderos con puertas de armario de madera clara y puertas de armario de madera en tonos medios
Filtrar por
Presupuesto
Ordenar por:Popular hoy
21 - 40 de 3504 fotos
Artículo 1 de 3

The compact and functional ground floor utility room and WC has been positioned where the original staircase used to be in the centre of the house.
We kept to a paired down utilitarian style and palette when designing this practical space. A run of bespoke birch plywood full height cupboards for coats and shoes and a laundry cupboard with a stacked washing machine and tumble dryer. Tucked at the end is an enamel bucket sink and lots of open shelving storage. A simple white grid of tiles and the natural finish cork flooring which runs through out the house.
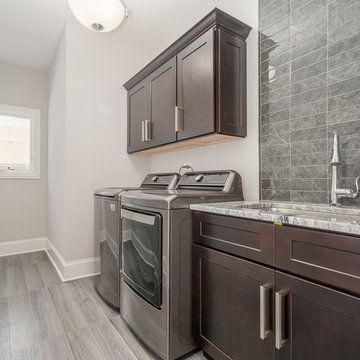
Foto de cuarto de lavado lineal tradicional renovado de tamaño medio con fregadero bajoencimera, armarios con paneles empotrados, puertas de armario de madera en tonos medios, encimera de piedra caliza, paredes grises, suelo de baldosas de porcelana, lavadora y secadora juntas, suelo gris y encimeras grises
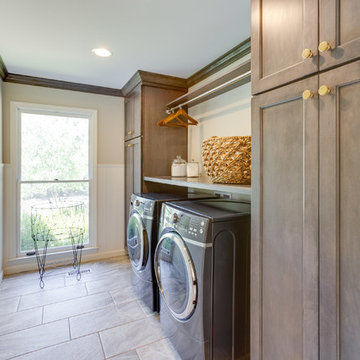
205 Photography
Modelo de cuarto de lavado de galera tradicional renovado de tamaño medio con armarios estilo shaker, puertas de armario de madera en tonos medios, encimera de madera, paredes grises, suelo de baldosas de porcelana, lavadora y secadora juntas, suelo gris y encimeras grises
Modelo de cuarto de lavado de galera tradicional renovado de tamaño medio con armarios estilo shaker, puertas de armario de madera en tonos medios, encimera de madera, paredes grises, suelo de baldosas de porcelana, lavadora y secadora juntas, suelo gris y encimeras grises

Renovation of a master bath suite, dressing room and laundry room in a log cabin farm house.
The laundry room has a fabulous white enamel and iron trough sink with double goose neck faucets - ideal for scrubbing dirty farmer's clothing. The cabinet and shelving were custom made using the reclaimed wood from the farm. A quartz counter for folding laundry is set above the washer and dryer. A ribbed glass panel was installed in the door to the laundry room, which was retrieved from a wood pile, so that the light from the room's window would flow through to the dressing room and vestibule, while still providing privacy between the spaces.
Interior Design & Photo ©Suzanne MacCrone Rogers
Architectural Design - Robert C. Beeland, AIA, NCARB
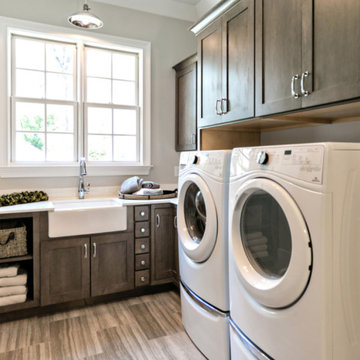
Modelo de cuarto de lavado en L tradicional renovado pequeño con fregadero sobremueble, armarios estilo shaker, puertas de armario de madera en tonos medios, encimera de cuarzo compacto, paredes grises, suelo de baldosas de porcelana, lavadora y secadora juntas, suelo marrón y encimeras blancas

Q: Which of these floors are made of actual "Hardwood" ?
A: None.
They are actually Luxury Vinyl Tile & Plank Flooring skillfully engineered for homeowners who desire authentic design that can withstand the test of time. We brought together the beauty of realistic textures and inspiring visuals that meet all your lifestyle demands.
Ultimate Dent Protection – commercial-grade protection against dents, scratches, spills, stains, fading and scrapes.
Award-Winning Designs – vibrant, realistic visuals with multi-width planks for a custom look.
100% Waterproof* – perfect for any room including kitchens, bathrooms, mudrooms and basements.
Easy Installation – locking planks with cork underlayment easily installs over most irregular subfloors and no acclimation is needed for most installations. Coordinating trim and molding available.
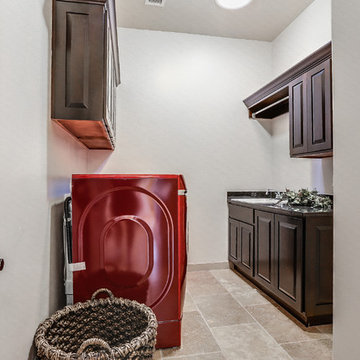
Ejemplo de lavadero de galera clásico renovado de tamaño medio con fregadero encastrado, armarios con paneles con relieve, puertas de armario de madera en tonos medios, paredes grises, suelo de piedra caliza y lavadora y secadora juntas

Multiple built-in laundry hampers can be used for sorting dirty laundry and save you time. Photo by Brandon Barré.
Imagen de lavadero multiusos contemporáneo grande con armarios con paneles lisos, puertas de armario de madera clara, encimera de laminado, paredes beige y encimeras marrones
Imagen de lavadero multiusos contemporáneo grande con armarios con paneles lisos, puertas de armario de madera clara, encimera de laminado, paredes beige y encimeras marrones

The laundry room was designed to serve many purposes besides just laundry. It includes a gift wrapping station, laundry chute, fold down ironing board, vacuum and mop storage, lap top work area and a dog feeding station. The center table was designed for folding and the three rolling laundry carts fit neatly underneath. The dark grey tiles and dark quartz countertop contrast with the light wood cabinets.

Martha O'Hara Interiors, Interior Design & Photo Styling | Streeter Homes, Builder | Troy Thies, Photography | Swan Architecture, Architect |
Please Note: All “related,” “similar,” and “sponsored” products tagged or listed by Houzz are not actual products pictured. They have not been approved by Martha O’Hara Interiors nor any of the professionals credited. For information about our work, please contact design@oharainteriors.com.

Combination layout of laundry, mudroom & pantry rooms come together in cabinetry & cohesive design. White, open shelving keeps this incredible pantry light & highly visible for easy location.

Ejemplo de lavadero de estilo de casa de campo con armarios estilo shaker, puertas de armario de madera clara, encimera de madera, paredes blancas, lavadora y secadora juntas, suelo negro y encimeras beige

This gorgeous beach condo sits on the banks of the Pacific ocean in Solana Beach, CA. The previous design was dark, heavy and out of scale for the square footage of the space. We removed an outdated bulit in, a column that was not supporting and all the detailed trim work. We replaced it with white kitchen cabinets, continuous vinyl plank flooring and clean lines throughout. The entry was created by pulling the lower portion of the bookcases out past the wall to create a foyer. The shelves are open to both sides so the immediate view of the ocean is not obstructed. New patio sliders now open in the center to continue the view. The shiplap ceiling was updated with a fresh coat of paint and smaller LED can lights. The bookcases are the inspiration color for the entire design. Sea glass green, the color of the ocean, is sprinkled throughout the home. The fireplace is now a sleek contemporary feel with a tile surround. The mantel is made from old barn wood. A very special slab of quartzite was used for the bookcase counter, dining room serving ledge and a shelf in the laundry room. The kitchen is now white and bright with glass tile that reflects the colors of the water. The hood and floating shelves have a weathered finish to reflect drift wood. The laundry room received a face lift starting with new moldings on the door, fresh paint, a rustic cabinet and a stone shelf. The guest bathroom has new white tile with a beachy mosaic design and a fresh coat of paint on the vanity. New hardware, sinks, faucets, mirrors and lights finish off the design. The master bathroom used to be open to the bedroom. We added a wall with a barn door for privacy. The shower has been opened up with a beautiful pebble tile water fall. The pebbles are repeated on the vanity with a natural edge finish. The vanity received a fresh paint job, new hardware, faucets, sinks, mirrors and lights. The guest bedroom has a custom double bunk with reading lamps for the kiddos. This space now reflects the community it is in, and we have brought the beach inside.
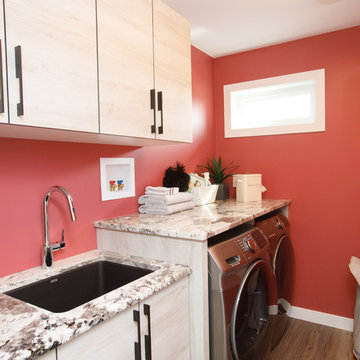
Modelo de cuarto de lavado lineal contemporáneo con fregadero bajoencimera, armarios con paneles lisos, puertas de armario de madera clara, paredes rojas, lavadora y secadora juntas, encimeras multicolor, suelo de madera oscura y suelo marrón

Diseño de cuarto de lavado lineal clásico renovado pequeño con armarios con paneles lisos, puertas de armario de madera clara, suelo de madera en tonos medios, lavadora y secadora apiladas y suelo marrón

For this mudroom remodel the homeowners came in to Dillman & Upton frustrated with their current, small and very tight, laundry room. They were in need of more space and functional storage and asked if I could help them out.
Once at the job site I found that adjacent to the the current laundry room was an inefficient walk in closet. After discussing their options we decided to remove the wall between the two rooms and create a full mudroom with ample storage and plenty of room to comfortably manage the laundry.
Cabinets: Dura Supreme, Crestwood series, Highland door, Maple, Shell Gray stain
Counter: Solid Surfaces Unlimited Arcadia Quartz
Hardware: Top Knobs, M271, M530 Brushed Satin Nickel
Flooring: Porcelain tile, Crossville, 6x36, Speakeasy Zoot Suit
Backsplash: Olympia, Verona Blend, Herringbone, Marble
Sink: Kohler, River falls, White
Faucet: Kohler, Gooseneck, Brushed Stainless Steel
Shoe Cubbies: White Melamine
Washer/Dryer: Electrolux
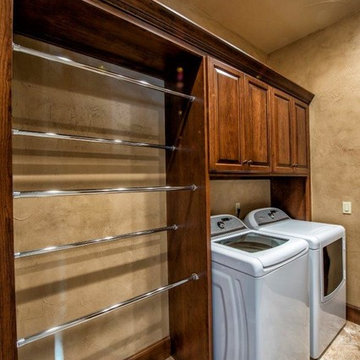
Ejemplo de cuarto de lavado lineal clásico de tamaño medio con armarios con paneles con relieve, puertas de armario de madera en tonos medios, paredes beige, suelo de baldosas de porcelana y lavadora y secadora juntas
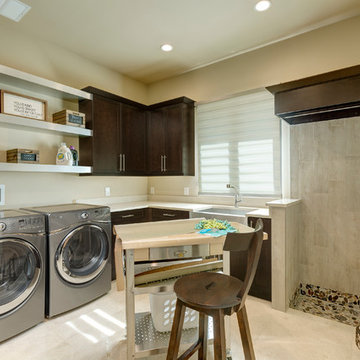
Imagen de lavadero multiusos y en L clásico renovado con fregadero sobremueble, armarios estilo shaker, puertas de armario de madera en tonos medios, paredes beige, lavadora y secadora juntas y suelo beige
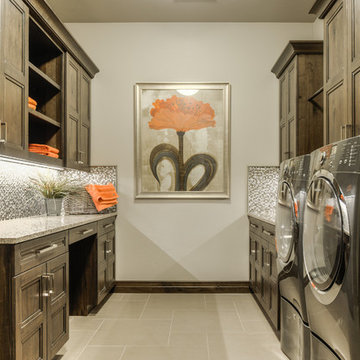
http://www.mykalsphotography.com/
Imagen de cuarto de lavado de galera contemporáneo de tamaño medio con puertas de armario de madera en tonos medios, paredes grises y lavadora y secadora juntas
Imagen de cuarto de lavado de galera contemporáneo de tamaño medio con puertas de armario de madera en tonos medios, paredes grises y lavadora y secadora juntas
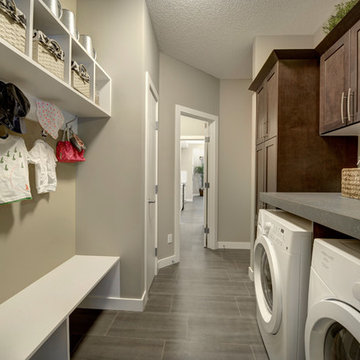
Diseño de cuarto de lavado de galera tradicional renovado de tamaño medio con armarios estilo shaker, puertas de armario de madera en tonos medios, encimera de laminado, paredes beige, suelo de baldosas de cerámica, lavadora y secadora juntas y suelo gris
3.504 fotos de lavaderos con puertas de armario de madera clara y puertas de armario de madera en tonos medios
2