267 fotos de lavaderos con puertas de armario blancas y paredes multicolor
Filtrar por
Presupuesto
Ordenar por:Popular hoy
101 - 120 de 267 fotos
Artículo 1 de 3
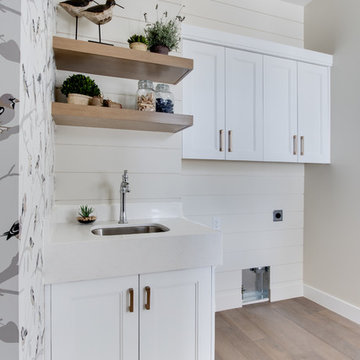
Interior Designer: Simons Design Studio
Builder: Magleby Construction
Photography: Allison Niccum
Imagen de lavadero multiusos y lineal campestre con fregadero bajoencimera, suelo de madera clara, lavadora y secadora juntas, armarios estilo shaker, puertas de armario blancas, encimera de cuarcita, paredes multicolor y encimeras blancas
Imagen de lavadero multiusos y lineal campestre con fregadero bajoencimera, suelo de madera clara, lavadora y secadora juntas, armarios estilo shaker, puertas de armario blancas, encimera de cuarcita, paredes multicolor y encimeras blancas
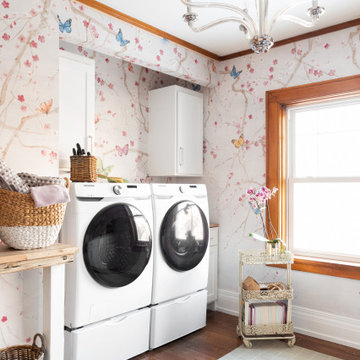
Foto de cuarto de lavado de galera con fregadero encastrado, armarios con paneles empotrados, puertas de armario blancas, encimera de madera, paredes multicolor, suelo de madera oscura, lavadora y secadora juntas, suelo marrón, encimeras marrones y papel pintado
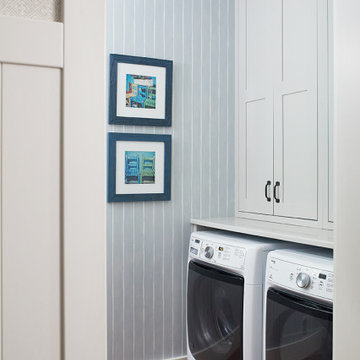
This cozy lake cottage skillfully incorporates a number of features that would normally be restricted to a larger home design. A glance of the exterior reveals a simple story and a half gable running the length of the home, enveloping the majority of the interior spaces. To the rear, a pair of gables with copper roofing flanks a covered dining area that connects to a screened porch. Inside, a linear foyer reveals a generous staircase with cascading landing. Further back, a centrally placed kitchen is connected to all of the other main level entertaining spaces through expansive cased openings. A private study serves as the perfect buffer between the homes master suite and living room. Despite its small footprint, the master suite manages to incorporate several closets, built-ins, and adjacent master bath complete with a soaker tub flanked by separate enclosures for shower and water closet. Upstairs, a generous double vanity bathroom is shared by a bunkroom, exercise space, and private bedroom. The bunkroom is configured to provide sleeping accommodations for up to 4 people. The rear facing exercise has great views of the rear yard through a set of windows that overlook the copper roof of the screened porch below.
Builder: DeVries & Onderlinde Builders
Interior Designer: Vision Interiors by Visbeen
Photographer: Ashley Avila Photography
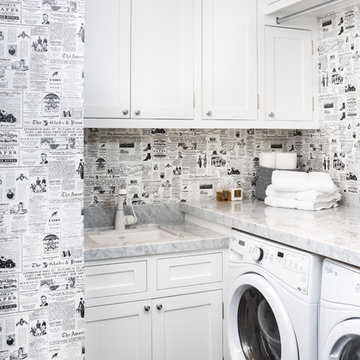
Erika Bierman Photography
Foto de cuarto de lavado en L tradicional renovado con fregadero bajoencimera, armarios estilo shaker, puertas de armario blancas, paredes multicolor, lavadora y secadora juntas y encimeras grises
Foto de cuarto de lavado en L tradicional renovado con fregadero bajoencimera, armarios estilo shaker, puertas de armario blancas, paredes multicolor, lavadora y secadora juntas y encimeras grises
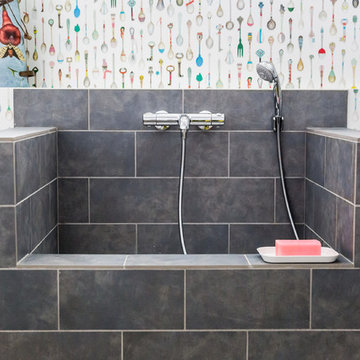
Interior Designer: Tonya Olsen
Photographer: Lindsay Salazar
Modelo de lavadero multiusos y en U tradicional renovado de tamaño medio con pila para lavar, armarios estilo shaker, puertas de armario blancas, encimera de cuarcita, paredes multicolor, suelo de baldosas de porcelana y lavadora y secadora apiladas
Modelo de lavadero multiusos y en U tradicional renovado de tamaño medio con pila para lavar, armarios estilo shaker, puertas de armario blancas, encimera de cuarcita, paredes multicolor, suelo de baldosas de porcelana y lavadora y secadora apiladas
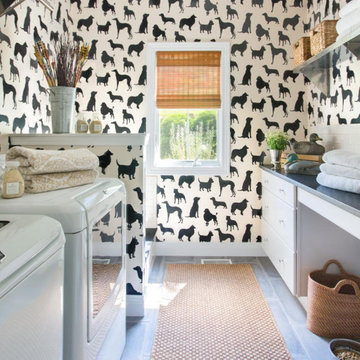
Diseño de cuarto de lavado de galera clásico renovado pequeño con armarios con paneles lisos, puertas de armario blancas, encimera de cuarzo compacto, paredes multicolor, suelo de baldosas de porcelana, lavadora y secadora juntas, suelo gris y encimeras grises
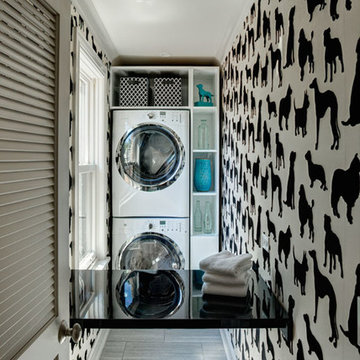
Who doesn't love dogs, black and white, and FLOCKED wallpaper??? This laundry room was once part of a back stairwell. Lacquer fold-down table for folding maximizes space and productivity.
photo by Eric Hausman

Diseño de cuarto de lavado de galera marinero con fregadero encastrado, armarios estilo shaker, puertas de armario blancas, encimera de madera, paredes multicolor, suelo gris, encimeras marrones y papel pintado
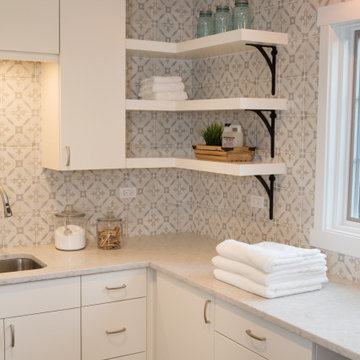
Diseño de cuarto de lavado en L clásico renovado grande con fregadero bajoencimera, armarios con paneles lisos, puertas de armario blancas, encimera de cuarzo compacto, paredes multicolor, suelo de baldosas de porcelana, lavadora y secadora apiladas, suelo gris y encimeras grises

Located in the heart of a 1920’s urban neighborhood, this classically designed home went through a dramatic transformation. Several updates over the years had rendered the space dated and feeling disjointed. The main level received cosmetic updates to the kitchen, dining, formal living and family room to bring the decor out of the 90’s and into the 21st century. Space from a coat closet and laundry room was reallocated to the transformation of a storage closet into a stylish powder room. Upstairs, custom cabinetry, built-ins, along with fixture and material updates revamped the look and feel of the bedrooms and bathrooms. But the most striking alterations occurred on the home’s exterior, with the addition of a 24′ x 52′ pool complete with built-in tanning shelf, programmable LED lights and bubblers as well as an elevated spa with waterfall feature. A custom pool house was added to compliment the original architecture of the main home while adding a kitchenette, changing facilities and storage space to enhance the functionality of the pool area. The landscaping received a complete overhaul and Oaks Rialto pavers were added surrounding the pool, along with a lounge space shaded by a custom-built pergola. These renovations and additions converted this residence from well-worn to a stunning, urban oasis.

Custom Home Remodel in New Jersey.
Ejemplo de lavadero multiusos y de galera de estilo de casa de campo de tamaño medio con fregadero bajoencimera, armarios estilo shaker, puertas de armario blancas, encimera de granito, salpicadero marrón, salpicadero de madera, paredes multicolor, lavadora y secadora juntas, encimeras multicolor y madera
Ejemplo de lavadero multiusos y de galera de estilo de casa de campo de tamaño medio con fregadero bajoencimera, armarios estilo shaker, puertas de armario blancas, encimera de granito, salpicadero marrón, salpicadero de madera, paredes multicolor, lavadora y secadora juntas, encimeras multicolor y madera
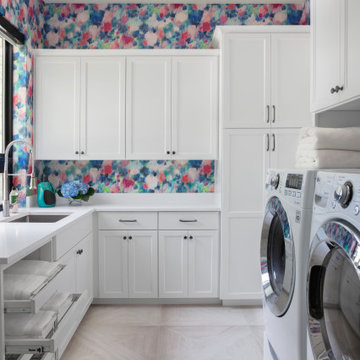
Martha O'Hara Interiors, Interior Design & Photo Styling | Olson Defendorf Custom Homes, Builder | Cornerstone Architects, Architect | Cate Black, Photography
Please Note: All “related,” “similar,” and “sponsored” products tagged or listed by Houzz are not actual products pictured. They have not been approved by Martha O’Hara Interiors nor any of the professionals credited. For information about our work, please contact design@oharainteriors.com.

This laundry room accommodates laundry, art projects, pets and more. We decided to stack the washer and dry to maximize the space as much as possible. We wrapped the counter around the back of the room to give the owners a folding table and included as many cabinets as possible to maximize storage. Our favorite part was the very fun chevron wallpaper.
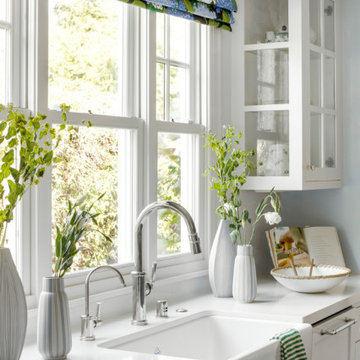
Our La Cañada studio designed this lovely home, keeping with the fun, cheerful personalities of the homeowner. The entry runner from Annie Selke is the perfect introduction to the house and its playful palette, adding a welcoming appeal. In the dining room, a beautiful, iconic Schumacher wallpaper was one of our happy finishes whose vines and garden colors begged for more vibrant colors to complement it. So we added bold green color to the trims, doors, and windows, enhancing the playful appeal. In the family room, we used a soft palette with pale blue, soft grays, and warm corals, reminiscent of pastel house palettes and crisp white trim that reflects the turquoise waters and white sandy beaches of Bermuda! The formal living room looks elegant and sophisticated, with beautiful furniture in soft blue and pastel green. The curtains nicely complement the space, and the gorgeous wooden center table anchors the space beautifully. In the kitchen, we added a custom-built, happy blue island that sits beneath the house’s namesake fabric, Hydrangea Heaven.
---Project designed by Courtney Thomas Design in La Cañada. Serving Pasadena, Glendale, Monrovia, San Marino, Sierra Madre, South Pasadena, and Altadena.
For more about Courtney Thomas Design, see here: https://www.courtneythomasdesign.com/
To learn more about this project, see here:
https://www.courtneythomasdesign.com/portfolio/elegant-family-home-la-canada/
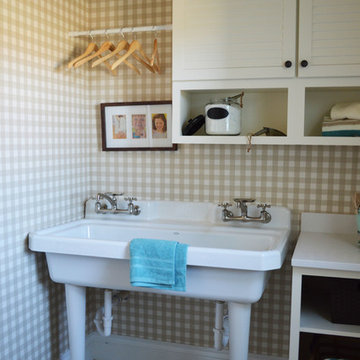
Diseño de cuarto de lavado lineal tradicional de tamaño medio con fregadero de un seno, puertas de armario blancas, suelo de baldosas de cerámica, lavadora y secadora juntas, encimera de cuarzo compacto, paredes multicolor y armarios con puertas mallorquinas
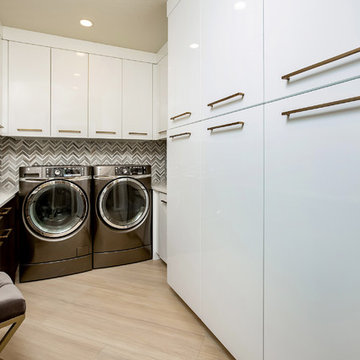
Fort Lauderdale
Foto de cuarto de lavado en U contemporáneo grande con armarios con paneles lisos, puertas de armario blancas, encimera de cuarzo compacto, paredes multicolor, suelo de madera clara, lavadora y secadora juntas, suelo beige y encimeras blancas
Foto de cuarto de lavado en U contemporáneo grande con armarios con paneles lisos, puertas de armario blancas, encimera de cuarzo compacto, paredes multicolor, suelo de madera clara, lavadora y secadora juntas, suelo beige y encimeras blancas
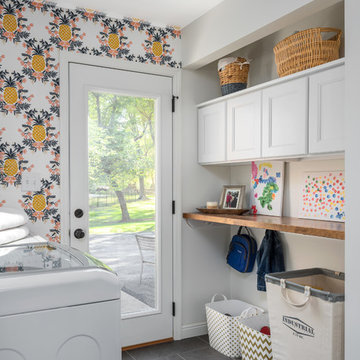
Ejemplo de cuarto de lavado de galera clásico renovado pequeño con armarios con paneles lisos, puertas de armario blancas, encimera de madera, paredes multicolor, suelo de baldosas de porcelana, lavadora y secadora juntas y suelo gris
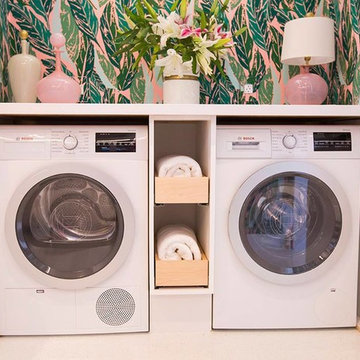
This colorful compact laundry room is loaded with innovative Bosch 24" laundry pairs, which are the perfect combination of function and style.
Ejemplo de cuarto de lavado lineal exótico pequeño con puertas de armario blancas, encimera de acrílico, paredes multicolor, suelo de baldosas de cerámica y lavadora y secadora escondidas
Ejemplo de cuarto de lavado lineal exótico pequeño con puertas de armario blancas, encimera de acrílico, paredes multicolor, suelo de baldosas de cerámica y lavadora y secadora escondidas
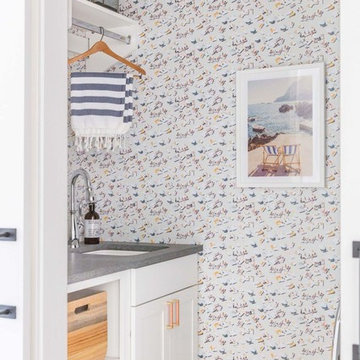
And the award for the beachiest of all laundry room goes to.... this laundry room! A wallpaper with a Gray Malin beach scene is perfect for this small space. What an unexpected surprise behind the rolling doors that conceal this space.
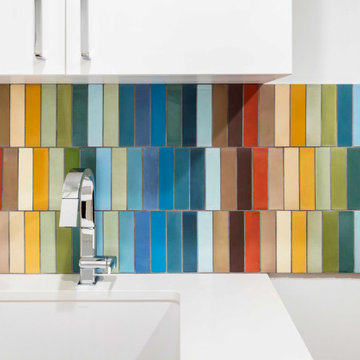
Laundry room backsplash - Custom Tile Design
Photography: © Christopher Payne/Esto
Modelo de lavadero multiusos vintage pequeño con armarios con paneles lisos, puertas de armario blancas, encimera de cuarzo compacto, salpicadero multicolor, paredes multicolor, suelo de madera en tonos medios y encimeras blancas
Modelo de lavadero multiusos vintage pequeño con armarios con paneles lisos, puertas de armario blancas, encimera de cuarzo compacto, salpicadero multicolor, paredes multicolor, suelo de madera en tonos medios y encimeras blancas
267 fotos de lavaderos con puertas de armario blancas y paredes multicolor
6