1.100 fotos de lavaderos con paredes verdes y paredes rosas
Filtrar por
Presupuesto
Ordenar por:Popular hoy
21 - 40 de 1100 fotos
Artículo 1 de 3
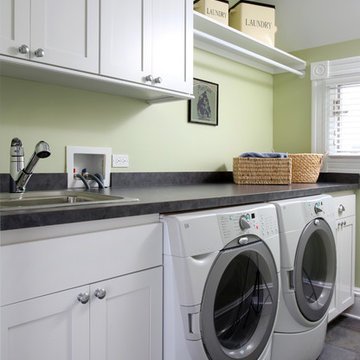
This second floor laundry room was part of a whole house renovation and addition completed by Normandy Remodeling. Award winning designer Vince Weber created this space for the homeowners in order to add convenience and functionality to their new addition.

Check out the laundry details as well. The beloved house cats claimed the entire corner of cabinetry for the ultimate maze (and clever litter box concealment).

This laundry room was quite compact. It was 1" too narrow to allow side by side washer/dryer. By stacking front-loading units, we were able to include cabinets for all your laundry storage needs. You would never know that the bottom cabinet un-clips from the wall and easily rolls out of the way when appliance maintenance is required.
Photo: Rebecca Quandt

Sleek design but plenty of storage
Modelo de lavadero multiusos y en U tradicional grande con fregadero encastrado, armarios estilo shaker, puertas de armario grises, encimera de cuarzo compacto, paredes verdes, suelo de madera clara, lavadora y secadora juntas y suelo beige
Modelo de lavadero multiusos y en U tradicional grande con fregadero encastrado, armarios estilo shaker, puertas de armario grises, encimera de cuarzo compacto, paredes verdes, suelo de madera clara, lavadora y secadora juntas y suelo beige
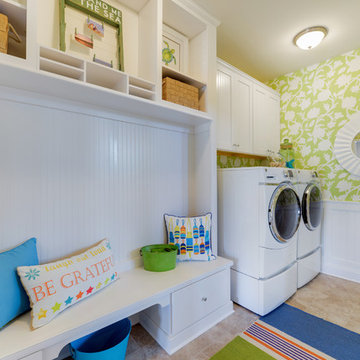
Imagen de lavadero multiusos y lineal costero con puertas de armario blancas, paredes verdes y lavadora y secadora juntas

Brunswick Parlour transforms a Victorian cottage into a hard-working, personalised home for a family of four.
Our clients loved the character of their Brunswick terrace home, but not its inefficient floor plan and poor year-round thermal control. They didn't need more space, they just needed their space to work harder.
The front bedrooms remain largely untouched, retaining their Victorian features and only introducing new cabinetry. Meanwhile, the main bedroom’s previously pokey en suite and wardrobe have been expanded, adorned with custom cabinetry and illuminated via a generous skylight.
At the rear of the house, we reimagined the floor plan to establish shared spaces suited to the family’s lifestyle. Flanked by the dining and living rooms, the kitchen has been reoriented into a more efficient layout and features custom cabinetry that uses every available inch. In the dining room, the Swiss Army Knife of utility cabinets unfolds to reveal a laundry, more custom cabinetry, and a craft station with a retractable desk. Beautiful materiality throughout infuses the home with warmth and personality, featuring Blackbutt timber flooring and cabinetry, and selective pops of green and pink tones.
The house now works hard in a thermal sense too. Insulation and glazing were updated to best practice standard, and we’ve introduced several temperature control tools. Hydronic heating installed throughout the house is complemented by an evaporative cooling system and operable skylight.
The result is a lush, tactile home that increases the effectiveness of every existing inch to enhance daily life for our clients, proving that good design doesn’t need to add space to add value.

The laundry room is crafted with beauty and function in mind. Its custom cabinets, drying racks, and little sitting desk are dressed in a gorgeous sage green and accented with hints of brass.
Pretty mosaic backsplash from Stone Impressions give the room and antiqued, casual feel.

A big pantry was designed next to the kitchen. Generous, includes for a wine fridge and a big sink, making the kitchen even more functional.
Redded glass doors bring natural light into the space while allowing for privacy

Large working laundry room with built-in lockers, sink with dog bowls, laundry chute, built-in window seat (Ryan Hainey)
Ejemplo de lavadero multiusos y en L clásico renovado grande con fregadero bajoencimera, puertas de armario blancas, encimera de granito, paredes verdes, suelo vinílico, lavadora y secadora juntas y armarios estilo shaker
Ejemplo de lavadero multiusos y en L clásico renovado grande con fregadero bajoencimera, puertas de armario blancas, encimera de granito, paredes verdes, suelo vinílico, lavadora y secadora juntas y armarios estilo shaker

Imagen de cuarto de lavado lineal de estilo de casa de campo de tamaño medio con puertas de armario blancas, encimera de laminado, lavadora y secadora juntas, armarios con paneles empotrados, fregadero bajoencimera y paredes verdes

Delve into the vintage modern charm of our laundry room design from the Rocky Terrace project by Boxwood Avenue Interiors. Painted in a striking green hue, this space seamlessly combines vintage elements with contemporary functionality. A monochromatic color scheme, featuring Sherwin Williams' "Dried Thyme," bathes the room in a soothing, harmonious ambiance. Vintage-inspired plumbing fixtures and bridge faucets above a classic apron front sink add an intentional touch, while dark oil-rubbed bronze hardware complements timeless shaker cabinets. Beadboard backsplash and a peg rail break up the space beautifully, with a herringbone brick floor providing a classic twist. Carefully curated vintage decor pieces from the Mercantile and unexpected picture lights above artwork add sophistication, making this laundry room more than just utilitarian but a charming, functional space. Let it inspire your own design endeavors, whether a remodel, new build, or a design project that seeks the power of transformation
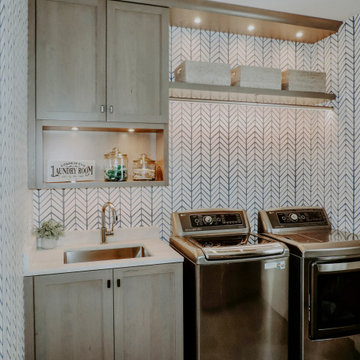
Imagen de armario lavadero lineal actual con fregadero encastrado, salpicadero blanco, paredes verdes, suelo de madera en tonos medios, lavadora y secadora juntas, encimeras beige y papel pintado

We were excited to work with this client for a third time! This time they asked Thompson Remodeling to revamp the main level of their home to better support their lifestyle. The existing closed floor plan had all four of the main living spaces as individual rooms. We listened to their needs and created a design that included removing some walls and switching up the location of a few rooms for better flow.
The new and improved floor plan features an open kitchen (previously the enclosed den) and living room area with fully remodeled kitchen. We removed the walls in the dining room to create a larger dining room and den area and reconfigured the old kitchen space into a first floor laundry room/powder room combo. Lastly, we created a rear mudroom at the back entry to the home.

Magnolia Cottage has a wide front hall with a space saving laundry closet. Stacked washer/dryer and folding space
Modelo de armario lavadero lineal costero pequeño con encimera de cuarzo compacto, paredes verdes, suelo de madera en tonos medios, lavadora y secadora apiladas y encimeras grises
Modelo de armario lavadero lineal costero pequeño con encimera de cuarzo compacto, paredes verdes, suelo de madera en tonos medios, lavadora y secadora apiladas y encimeras grises
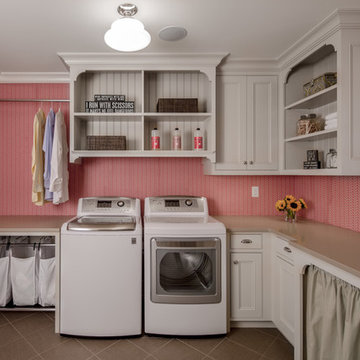
Farm Kid Studios
Diseño de cuarto de lavado en L tradicional con fregadero bajoencimera, puertas de armario beige, paredes rosas, lavadora y secadora juntas y armarios con rebordes decorativos
Diseño de cuarto de lavado en L tradicional con fregadero bajoencimera, puertas de armario beige, paredes rosas, lavadora y secadora juntas y armarios con rebordes decorativos

Small laundry room
Ejemplo de cuarto de lavado lineal ecléctico pequeño con armarios con paneles con relieve, puertas de armario blancas, paredes verdes, suelo de baldosas de cerámica y lavadora y secadora juntas
Ejemplo de cuarto de lavado lineal ecléctico pequeño con armarios con paneles con relieve, puertas de armario blancas, paredes verdes, suelo de baldosas de cerámica y lavadora y secadora juntas
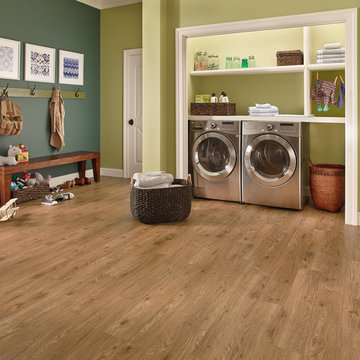
Diseño de lavadero multiusos y lineal clásico renovado grande con armarios abiertos, puertas de armario blancas, paredes verdes, suelo de madera en tonos medios y lavadora y secadora juntas

This laundry room was tight and non-functional. The door opened in and was quickly replaced with a pocket door. Space was taken from the attic behind this space to create the niche for the laundry sorter and a countertop for folding.
The tree wallpaper is Thibaut T35110 Russell Square in Green.
The countertop is Silestone by Cosentino - Yukon Leather.
The overhead light is from Shades of Light.
The green geometric indoor/outdoor rug is from Loloi Rugs.
The laundry sorter is from The Container Store.
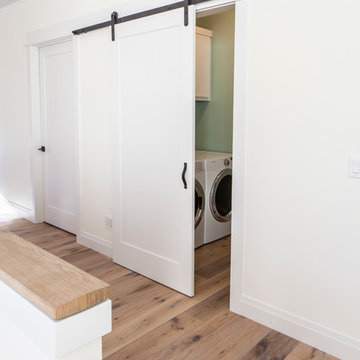
Foto de armario lavadero lineal minimalista de tamaño medio con armarios estilo shaker, puertas de armario blancas, paredes verdes, suelo de madera clara y lavadora y secadora juntas
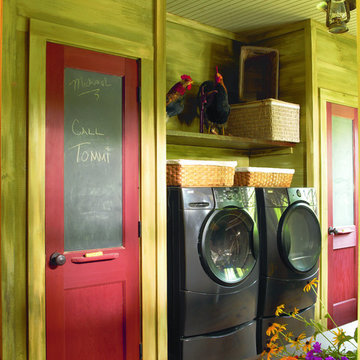
Foto de lavadero multiusos rústico de tamaño medio con paredes verdes y suelo de madera oscura
1.100 fotos de lavaderos con paredes verdes y paredes rosas
2