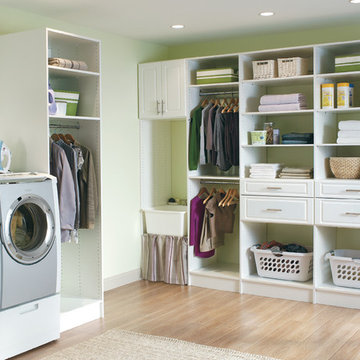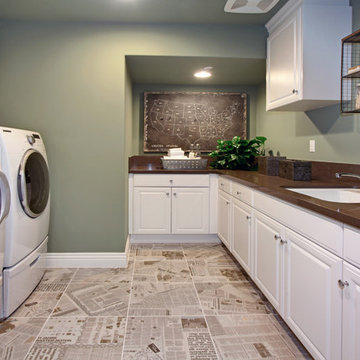688 fotos de lavaderos con paredes verdes y lavadora y secadora juntas
Filtrar por
Presupuesto
Ordenar por:Popular hoy
1 - 20 de 688 fotos
Artículo 1 de 3

Modelo de lavadero en L clásico renovado grande con armarios estilo shaker, puertas de armario de madera en tonos medios, suelo de baldosas de cerámica, lavadora y secadora juntas, suelo beige, paredes verdes, encimera de acero inoxidable y encimeras grises

The Gambrel Roof Home is a dutch colonial design with inspiration from the East Coast. Designed from the ground up by our team - working closely with architect and builder, we created a classic American home with fantastic street appeal

Check out the laundry details as well. The beloved house cats claimed the entire corner of cabinetry for the ultimate maze (and clever litter box concealment).

Imagen de cuarto de lavado lineal clásico de tamaño medio con fregadero sobremueble, armarios con paneles empotrados, puertas de armario blancas, encimera de cuarzo compacto, paredes verdes, suelo vinílico, lavadora y secadora juntas, suelo multicolor y encimeras blancas

The laundry room / mudroom in this updated 1940's Custom Cape Ranch features a Custom Millwork mudroom closet and shaker cabinets. The classically detailed arched doorways and original wainscot paneling in the living room, dining room, stair hall and bedrooms were kept and refinished, as were the many original red brick fireplaces found in most rooms. These and other Traditional features were kept to balance the contemporary renovations resulting in a Transitional style throughout the home. Large windows and French doors were added to allow ample natural light to enter the home. The mainly white interior enhances this light and brightens a previously dark home.
Architect: T.J. Costello - Hierarchy Architecture + Design, PLLC
Interior Designer: Helena Clunies-Ross

Small laundry room
Ejemplo de cuarto de lavado lineal ecléctico pequeño con armarios con paneles con relieve, puertas de armario blancas, paredes verdes, suelo de baldosas de cerámica y lavadora y secadora juntas
Ejemplo de cuarto de lavado lineal ecléctico pequeño con armarios con paneles con relieve, puertas de armario blancas, paredes verdes, suelo de baldosas de cerámica y lavadora y secadora juntas

Foto de lavadero de galera costero de tamaño medio con fregadero encastrado, armarios estilo shaker, puertas de armario blancas, paredes verdes, suelo de madera clara, encimera de acrílico, lavadora y secadora juntas, suelo beige y encimeras blancas

Imagen de lavadero en L contemporáneo de tamaño medio con armarios con paneles lisos, puertas de armario de madera oscura, paredes verdes, suelo de madera clara y lavadora y secadora juntas

Imagen de cuarto de lavado lineal de estilo de casa de campo de tamaño medio con puertas de armario blancas, encimera de laminado, lavadora y secadora juntas, armarios con paneles empotrados, fregadero bajoencimera y paredes verdes

Diseño de cuarto de lavado de galera costero de tamaño medio con puertas de armario verdes, encimera de mármol, salpicadero gris, salpicadero con mosaicos de azulejos, paredes verdes, suelo de madera clara, lavadora y secadora juntas, suelo marrón y encimeras multicolor

Photos by Jennifer Oliver
Foto de lavadero multiusos y lineal campestre de tamaño medio con fregadero bajoencimera, armarios estilo shaker, puertas de armario blancas, encimera de granito, suelo de baldosas de cerámica, lavadora y secadora juntas, suelo multicolor, paredes verdes y encimeras negras
Foto de lavadero multiusos y lineal campestre de tamaño medio con fregadero bajoencimera, armarios estilo shaker, puertas de armario blancas, encimera de granito, suelo de baldosas de cerámica, lavadora y secadora juntas, suelo multicolor, paredes verdes y encimeras negras

Jeff McNamara Photography
Foto de cuarto de lavado campestre con fregadero bajoencimera, puertas de armario blancas, encimera de acrílico, paredes verdes, suelo de baldosas de cerámica, lavadora y secadora juntas, suelo blanco, encimeras blancas y armarios con rebordes decorativos
Foto de cuarto de lavado campestre con fregadero bajoencimera, puertas de armario blancas, encimera de acrílico, paredes verdes, suelo de baldosas de cerámica, lavadora y secadora juntas, suelo blanco, encimeras blancas y armarios con rebordes decorativos

Diseño de lavadero en L tradicional de tamaño medio con armarios abiertos, puertas de armario blancas, encimera de acrílico, paredes verdes, suelo de madera oscura y lavadora y secadora juntas

This 1930's Barrington Hills farmhouse was in need of some TLC when it was purchased by this southern family of five who planned to make it their new home. The renovation taken on by Advance Design Studio's designer Scott Christensen and master carpenter Justin Davis included a custom porch, custom built in cabinetry in the living room and children's bedrooms, 2 children's on-suite baths, a guest powder room, a fabulous new master bath with custom closet and makeup area, a new upstairs laundry room, a workout basement, a mud room, new flooring and custom wainscot stairs with planked walls and ceilings throughout the home.
The home's original mechanicals were in dire need of updating, so HVAC, plumbing and electrical were all replaced with newer materials and equipment. A dramatic change to the exterior took place with the addition of a quaint standing seam metal roofed farmhouse porch perfect for sipping lemonade on a lazy hot summer day.
In addition to the changes to the home, a guest house on the property underwent a major transformation as well. Newly outfitted with updated gas and electric, a new stacking washer/dryer space was created along with an updated bath complete with a glass enclosed shower, something the bath did not previously have. A beautiful kitchenette with ample cabinetry space, refrigeration and a sink was transformed as well to provide all the comforts of home for guests visiting at the classic cottage retreat.
The biggest design challenge was to keep in line with the charm the old home possessed, all the while giving the family all the convenience and efficiency of modern functioning amenities. One of the most interesting uses of material was the porcelain "wood-looking" tile used in all the baths and most of the home's common areas. All the efficiency of porcelain tile, with the nostalgic look and feel of worn and weathered hardwood floors. The home’s casual entry has an 8" rustic antique barn wood look porcelain tile in a rich brown to create a warm and welcoming first impression.
Painted distressed cabinetry in muted shades of gray/green was used in the powder room to bring out the rustic feel of the space which was accentuated with wood planked walls and ceilings. Fresh white painted shaker cabinetry was used throughout the rest of the rooms, accentuated by bright chrome fixtures and muted pastel tones to create a calm and relaxing feeling throughout the home.
Custom cabinetry was designed and built by Advance Design specifically for a large 70” TV in the living room, for each of the children’s bedroom’s built in storage, custom closets, and book shelves, and for a mudroom fit with custom niches for each family member by name.
The ample master bath was fitted with double vanity areas in white. A generous shower with a bench features classic white subway tiles and light blue/green glass accents, as well as a large free standing soaking tub nestled under a window with double sconces to dim while relaxing in a luxurious bath. A custom classic white bookcase for plush towels greets you as you enter the sanctuary bath.

This laundry room is fully functional with it's fold-down hanging drying rack and pull out laundry cabinets. The cabinets are custom-made in alder with louvered doors by a local wood worker. The sliding barn door is made entirely from reclaimed wood in a patchwork pattern by local artist, Rob Payne. Side-by-side washer and dryer sit underneath a linen Caesarstone quartz countertop. The floor is 2'x3' tiles of Pennsylvania Bluestone. Wall color is palladian blue by Benjamin Moore.
Photography by Marie-Dominique Verdier

Diseño de cuarto de lavado en U tradicional con fregadero bajoencimera, armarios con paneles con relieve, puertas de armario blancas, paredes verdes, lavadora y secadora juntas y encimeras marrones

This spacious laundry room off the kitchen with black soapstone countertops and white bead board paneling also serves as a mudroom.
Diseño de lavadero multiusos tradicional grande con paredes verdes, suelo beige, fregadero bajoencimera, armarios con paneles empotrados, puertas de armario de madera oscura, encimera de esteatita, suelo de piedra caliza, lavadora y secadora juntas y encimeras negras
Diseño de lavadero multiusos tradicional grande con paredes verdes, suelo beige, fregadero bajoencimera, armarios con paneles empotrados, puertas de armario de madera oscura, encimera de esteatita, suelo de piedra caliza, lavadora y secadora juntas y encimeras negras

Who said a Laundry Room had to be dull and boring? This colorful laundry room is loaded with storage both in its custom cabinetry and also in its 3 large closets for winter/spring clothing. The black and white 20x20 floor tile gives a nod to retro and is topped off with apple green walls and an organic free-form backsplash tile! This room serves as a doggy mud-room, eating center and luxury doggy bathing spa area as well. The organic wall tile was designed for visual interest as well as for function. The tall and wide backsplash provides wall protection behind the doggy bathing station. The bath center is equipped with a multifunction hand-held faucet with a metal hose for ease while giving the dogs a bath. The shelf underneath the sink is a pull-out doggy eating station and the food is located in a pull-out trash bin.

Imagen de lavadero multiusos y de galera clásico pequeño con armarios estilo shaker, puertas de armario de madera oscura, encimera de laminado, paredes verdes, suelo de baldosas de porcelana, lavadora y secadora juntas, suelo beige y encimeras beige

Michael Hunter Photography
Diseño de lavadero multiusos y de galera de estilo americano grande con fregadero bajoencimera, armarios con paneles lisos, puertas de armario blancas, encimera de cuarcita, paredes verdes, suelo de madera en tonos medios y lavadora y secadora juntas
Diseño de lavadero multiusos y de galera de estilo americano grande con fregadero bajoencimera, armarios con paneles lisos, puertas de armario blancas, encimera de cuarcita, paredes verdes, suelo de madera en tonos medios y lavadora y secadora juntas
688 fotos de lavaderos con paredes verdes y lavadora y secadora juntas
1