185 fotos de lavaderos con paredes negras y paredes rojas
Filtrar por
Presupuesto
Ordenar por:Popular hoy
161 - 180 de 185 fotos
Artículo 1 de 3
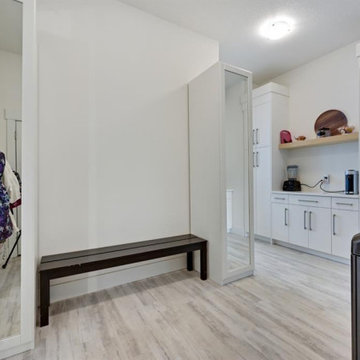
Diseño de lavadero multiusos tradicional renovado grande con fregadero bajoencimera, armarios con paneles lisos, puertas de armario blancas, encimera de cuarzo compacto, paredes rojas, suelo de madera clara, lavadora y secadora juntas y encimeras blancas
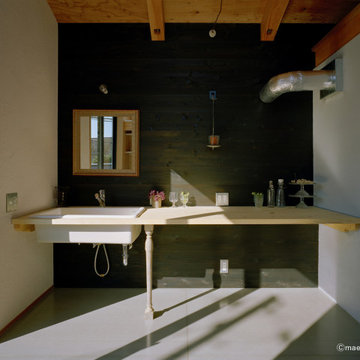
Ejemplo de lavadero lineal con armarios abiertos, puertas de armario beige, paredes negras y encimeras beige

Foto de cuarto de lavado lineal actual pequeño con fregadero bajoencimera, armarios con paneles lisos, puertas de armario blancas, encimera de mármol, salpicadero negro, paredes negras, suelo vinílico, lavadora y secadora juntas, suelo marrón, encimeras multicolor y papel pintado
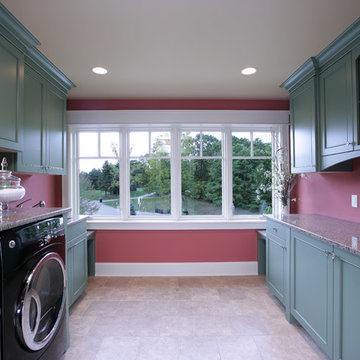
Inspired by historic homes in America’s grand old neighborhoods, the Wainsborough combines the rich character and architectural craftsmanship of the past with contemporary conveniences. Perfect for today’s busy lifestyles, the home is the perfect blend of past and present. Touches of the ever-popular Shingle Style – from the cedar lap siding to the pitched roof – imbue the home with all-American charm without sacrificing modern convenience.
Exterior highlights include stone detailing, multiple entries, transom windows and arched doorways. Inside, the home features a livable open floor plan as well as 10-foot ceilings. The kitchen, dining room and family room flow together, with a large fireplace and an inviting nearby deck. A children’s wing over the garage, a luxurious master suite and adaptable design elements give the floor plan the flexibility to adapt as a family’s needs change. “Right-size” rooms live large, but feel cozy. While the floor plan reflects a casual, family-friendly lifestyle, craftsmanship throughout includes interesting nooks and window seats, all hallmarks of the past.
The main level includes a kitchen with a timeless character and architectural flair. Designed to function as a modern gathering room reflecting the trend toward the kitchen serving as the heart of the home, it features raised panel, hand-finished cabinetry and hidden, state-of-the-art appliances. Form is as important as function, with a central square-shaped island serving as a both entertaining and workspace. Custom-designed features include a pull-out bookshelf for cookbooks as well as a pull-out table for extra seating. Other first-floor highlights include a dining area with a bay window, a welcoming hearth room with fireplace, a convenient office and a handy family mud room near the side entrance. A music room off the great room adds an elegant touch to this otherwise comfortable, casual home.
Upstairs, a large master suite and master bath ensures privacy. Three additional children’s bedrooms are located in a separate wing over the garage. The lower level features a large family room and adjacent home theater, a guest room and bath and a convenient wine and wet bar.

An open 2 story foyer also serves as a laundry space for a family of 5. Previously the machines were hidden behind bifold doors along with a utility sink. The new space is completely open to the foyer and the stackable machines are hidden behind flipper pocket doors so they can be tucked away when not in use. An extra deep countertop allow for plenty of space while folding and sorting laundry. A small deep sink offers opportunities for soaking the wash, as well as a makeshift wet bar during social events. Modern slab doors of solid Sapele with a natural stain showcases the inherent honey ribbons with matching vertical panels. Lift up doors and pull out towel racks provide plenty of useful storage in this newly invigorated space.

An open 2 story foyer also serves as a laundry space for a family of 5. Previously the machines were hidden behind bifold doors along with a utility sink. The new space is completely open to the foyer and the stackable machines are hidden behind flipper pocket doors so they can be tucked away when not in use. An extra deep countertop allow for plenty of space while folding and sorting laundry. A small deep sink offers opportunities for soaking the wash, as well as a makeshift wet bar during social events. Modern slab doors of solid Sapele with a natural stain showcases the inherent honey ribbons with matching vertical panels. Lift up doors and pull out towel racks provide plenty of useful storage in this newly invigorated space.
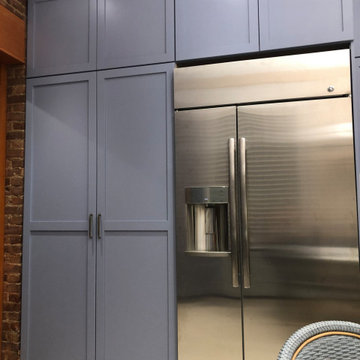
The kitchen renovation included expanding the existing laundry cabinet by increasing the depth into an adjacent closet. This allowed for large capacity machines and additional space for stowing brooms and laundry items.
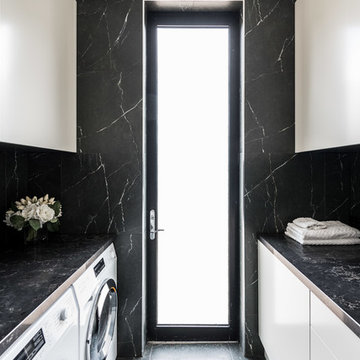
May Photography
Diseño de cuarto de lavado de galera actual grande con fregadero encastrado, armarios con paneles lisos, puertas de armario beige, encimera de cuarzo compacto, paredes negras, suelo de baldosas de porcelana, lavadora y secadora juntas y suelo negro
Diseño de cuarto de lavado de galera actual grande con fregadero encastrado, armarios con paneles lisos, puertas de armario beige, encimera de cuarzo compacto, paredes negras, suelo de baldosas de porcelana, lavadora y secadora juntas y suelo negro
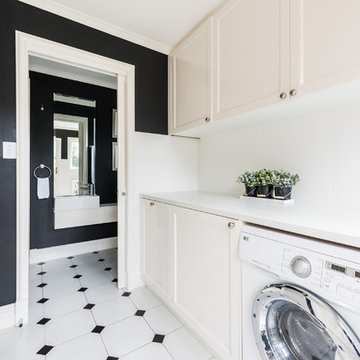
May Photography
Foto de cuarto de lavado lineal actual de tamaño medio con armarios estilo shaker, puertas de armario blancas, encimera de cuarzo compacto, paredes negras, suelo de baldosas de cerámica, lavadora y secadora juntas, suelo multicolor y encimeras blancas
Foto de cuarto de lavado lineal actual de tamaño medio con armarios estilo shaker, puertas de armario blancas, encimera de cuarzo compacto, paredes negras, suelo de baldosas de cerámica, lavadora y secadora juntas, suelo multicolor y encimeras blancas
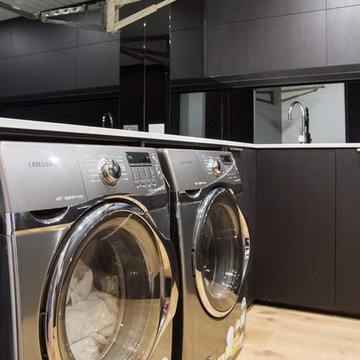
Yvonne Menegol
Modelo de cuarto de lavado en L minimalista de tamaño medio con fregadero encastrado, armarios con paneles lisos, puertas de armario negras, paredes negras, suelo de madera en tonos medios, lavadora y secadora juntas, suelo marrón y encimeras blancas
Modelo de cuarto de lavado en L minimalista de tamaño medio con fregadero encastrado, armarios con paneles lisos, puertas de armario negras, paredes negras, suelo de madera en tonos medios, lavadora y secadora juntas, suelo marrón y encimeras blancas
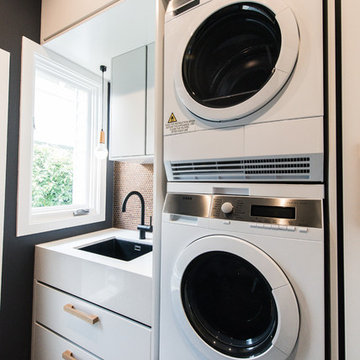
Foto de cuarto de lavado lineal contemporáneo de tamaño medio con fregadero bajoencimera, armarios con paneles lisos, puertas de armario blancas, encimera de cuarzo compacto, paredes negras y lavadora y secadora apiladas
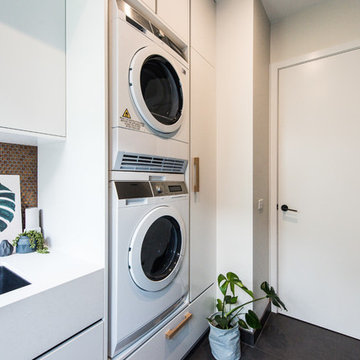
Foto de cuarto de lavado lineal contemporáneo de tamaño medio con fregadero bajoencimera, armarios con paneles lisos, puertas de armario blancas, encimera de cuarzo compacto, paredes negras y lavadora y secadora apiladas
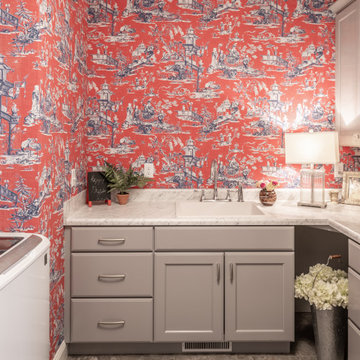
This laundry room designed by Curtis Lumber, Inc is proof that a laundry room can be beautiful and functional. The cabinetry is from the Merillat Classic line. Photos property of Curtis Lumber, Inc.
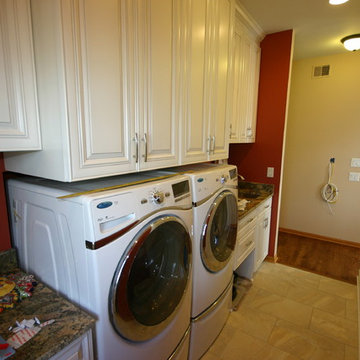
After
Modelo de lavadero multiusos y lineal moderno pequeño con fregadero bajoencimera, armarios con paneles con relieve, puertas de armario blancas, encimera de granito, salpicadero beige, salpicadero de azulejos de piedra, suelo de baldosas de porcelana, paredes rojas y lavadora y secadora juntas
Modelo de lavadero multiusos y lineal moderno pequeño con fregadero bajoencimera, armarios con paneles con relieve, puertas de armario blancas, encimera de granito, salpicadero beige, salpicadero de azulejos de piedra, suelo de baldosas de porcelana, paredes rojas y lavadora y secadora juntas
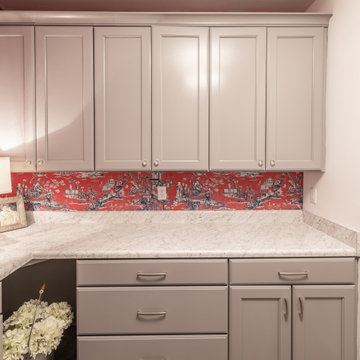
This laundry room designed by Curtis Lumber, Inc is proof that a laundry room can be beautiful and functional. The cabinetry is from the Merillat Classic line. Photos property of Curtis Lumber, Inc.
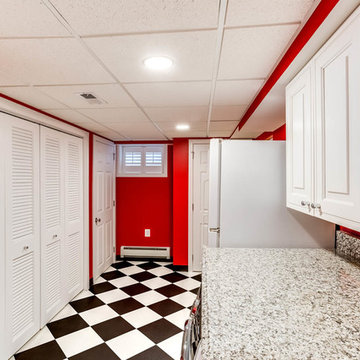
J. Larry Golfer Photography
Ejemplo de cuarto de lavado de galera tradicional pequeño con armarios con paneles con relieve, puertas de armario blancas, encimera de granito, paredes rojas, suelo de baldosas de cerámica, lavadora y secadora juntas y suelo blanco
Ejemplo de cuarto de lavado de galera tradicional pequeño con armarios con paneles con relieve, puertas de armario blancas, encimera de granito, paredes rojas, suelo de baldosas de cerámica, lavadora y secadora juntas y suelo blanco
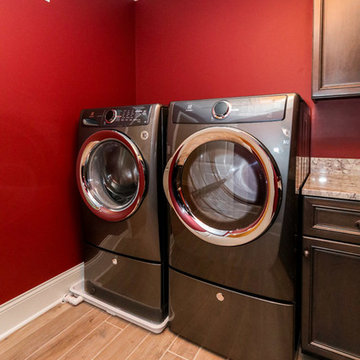
DJK Custom Homes
Modelo de cuarto de lavado clásico de tamaño medio con fregadero bajoencimera, encimera de granito, paredes rojas, suelo de baldosas de cerámica, lavadora y secadora juntas y puertas de armario de madera en tonos medios
Modelo de cuarto de lavado clásico de tamaño medio con fregadero bajoencimera, encimera de granito, paredes rojas, suelo de baldosas de cerámica, lavadora y secadora juntas y puertas de armario de madera en tonos medios
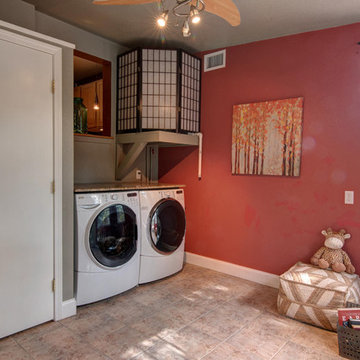
David Sibbitt
Diseño de lavadero multiusos y de galera clásico renovado extra grande con paredes rojas y suelo de baldosas de porcelana
Diseño de lavadero multiusos y de galera clásico renovado extra grande con paredes rojas y suelo de baldosas de porcelana
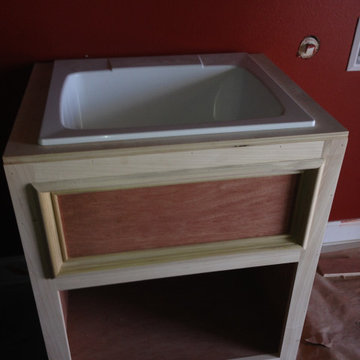
Utility sink.
Modelo de lavadero multiusos y lineal contemporáneo pequeño con pila para lavar, armarios abiertos, puertas de armario de madera en tonos medios, paredes rojas y lavadora y secadora juntas
Modelo de lavadero multiusos y lineal contemporáneo pequeño con pila para lavar, armarios abiertos, puertas de armario de madera en tonos medios, paredes rojas y lavadora y secadora juntas
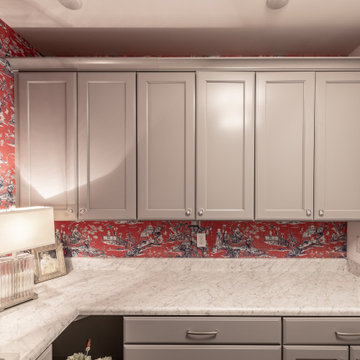
TThis laundry room designed by Curtis Lumber, Inc is proof that a laundry room can be beautiful and functional. The cabinetry is from the Merillat Classic line. Photos property of Curtis Lumber, Inc.
185 fotos de lavaderos con paredes negras y paredes rojas
9