1.030 fotos de lavaderos con paredes grises y suelo marrón
Filtrar por
Presupuesto
Ordenar por:Popular hoy
181 - 200 de 1030 fotos
Artículo 1 de 3
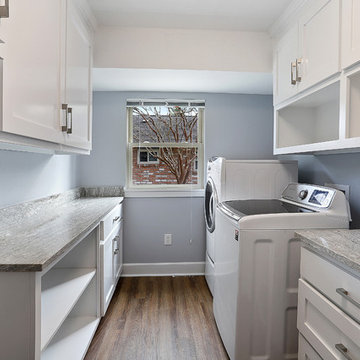
We love to do work on homes like this one! Like many in the Baton Rouge area, this 70's ranch style was in need of an update. As you walked in through the front door you were greeted by a small quaint foyer, to the right sat a dedicated formal dining, which is now a keeping/breakfast area. To the left was a small closed off den, now a large open dining area. The kitchen was segregated from the main living space which was large but secluded. Now, all spaces interact seamlessly across one great room. The couple cherishes the freedom they have to travel between areas and host gatherings. What makes these homes so great is the potential they hold. They are often well built and constructed simply, which allows for large and impressive updates!
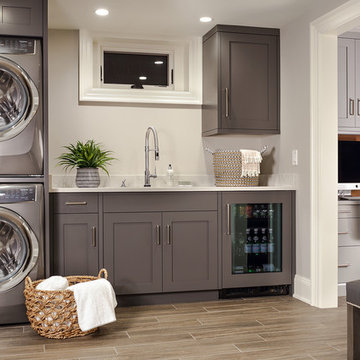
Clean and efficient laundry room with built in gray cabinets and stacking front loading washer and dryer.
Photography by Peter Rymwid
Ejemplo de cuarto de lavado lineal tradicional renovado pequeño con fregadero bajoencimera, armarios estilo shaker, puertas de armario grises, encimera de cuarzo compacto, paredes grises, suelo de baldosas de cerámica, lavadora y secadora apiladas, suelo marrón y encimeras blancas
Ejemplo de cuarto de lavado lineal tradicional renovado pequeño con fregadero bajoencimera, armarios estilo shaker, puertas de armario grises, encimera de cuarzo compacto, paredes grises, suelo de baldosas de cerámica, lavadora y secadora apiladas, suelo marrón y encimeras blancas

Ejemplo de lavadero multiusos y de galera de estilo de casa de campo grande con fregadero encastrado, armarios estilo shaker, puertas de armario blancas, paredes grises, suelo de madera en tonos medios, lavadora y secadora juntas y suelo marrón
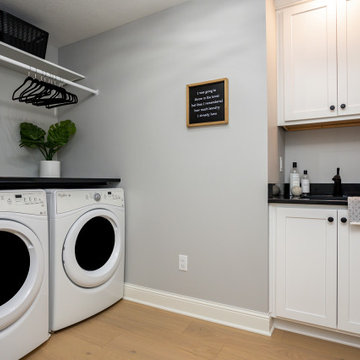
A comprehensive remodel of a home's first and lower levels in a neutral palette of white, naval blue and natural wood with gold and black hardware completely transforms this home.Projects inlcude kitchen, living room, pantry, mud room, laundry room, music room, family room, basement bar, climbing wall, bathroom and powder room.

A couple hired us as the professional remodeling contractor to update the first floor of their Brookfield, WI home. The project included the kitchen, family room entertainment center, laundry room and mudroom.
The goal was to improve the functionality of the space, improving prep space and storage. Their house had a traditional style, so the homeowners chose a transitional style with wood and natural elements.
Kitchen Remodel
We wanted to give the kitchen a more streamlined, contemporary feel. We removed the soffits, took the cabinetry to the ceiling, and opened the space. Cherry cabinets line the perimeter of the kitchen with a soft gray island. We kept a desk area in the kitchen, which can be used as a sideboard when hosting parties.
This kitchen has many storage and organizational features. The interior cabinet organizers include: a tray/cutting board cabinet, a pull-out pantry, a pull-out drawer for trash/compost/dog food, dish peg drawers, a corner carousel and pot/pan drawers.
The couple wanted more countertop space in their kitchen. We added an island with a black walnut butcher block table height seating area. The low height makes the space feel open and accessible to their grandchildren who visit.
The island countertop is one of the highlights of the space. Dekton is an ultra-compact surface that is durable and indestructible. The ‘Trilium’ color comes from their industrial collection, that looks like patina iron. We also used Dekton counters in the laundry room.
Family Room Entertainment Center
We updated the small built-in media cabinets in the family room. The new cabinetry provides better storage space and frames the large television.
Laundry Room & Mudroom
The kitchen connects the laundry room, closet area and garage. We widened this entry to keep the kitchen feeling connected with a new pantry area. In this area, we created a landing zone for phones and groceries.
We created a folding area at the washer and dryer. We raised the height of the cabinets and floated the countertop over the appliances. We removed the sink and instead installed a utility sink in the garage for clean up.
At the garage entrance, we added more organization for coats, shoes and boots. The cabinets have his and hers drawers, hanging racks and lined shelves.
New hardwood floors were added in this Brookfield, WI kitchen and laundry area to match the rest of the house. We refinished the floors on the entire main level.
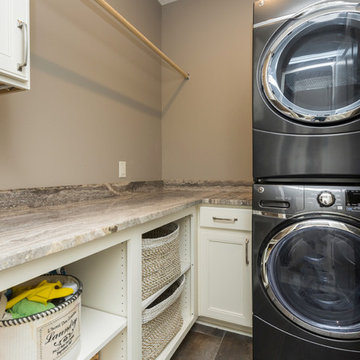
Modelo de cuarto de lavado en L clásico pequeño con armarios con rebordes decorativos, puertas de armario blancas, encimera de granito, paredes grises, suelo de baldosas de porcelana, lavadora y secadora apiladas, suelo marrón y encimeras marrones

This laundry room is filled with cabinetry, has a under mount sink, gas & electric ready for dryer and linen closet (not shown).
Ejemplo de cuarto de lavado clásico renovado de tamaño medio con fregadero bajoencimera, armarios estilo shaker, puertas de armario marrones, encimera de cuarzo compacto, salpicadero blanco, puertas de cuarzo sintético, paredes grises, suelo vinílico, lavadora y secadora juntas, suelo marrón y encimeras blancas
Ejemplo de cuarto de lavado clásico renovado de tamaño medio con fregadero bajoencimera, armarios estilo shaker, puertas de armario marrones, encimera de cuarzo compacto, salpicadero blanco, puertas de cuarzo sintético, paredes grises, suelo vinílico, lavadora y secadora juntas, suelo marrón y encimeras blancas

Modelo de armario lavadero tradicional grande con fregadero sobremueble, salpicadero blanco, puertas de machihembrado, paredes grises, suelo de madera en tonos medios, lavadora y secadora apiladas, suelo marrón y machihembrado
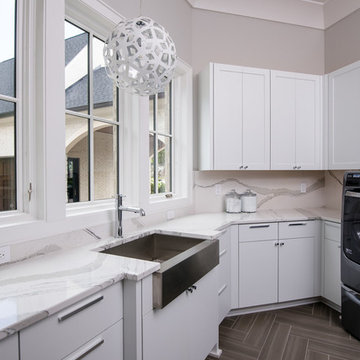
Cambria Quartz
Color: Brittanicca
Modelo de cuarto de lavado en U contemporáneo grande con fregadero sobremueble, puertas de armario blancas, encimera de cuarzo compacto, paredes grises, lavadora y secadora juntas, encimeras blancas, armarios con paneles lisos y suelo marrón
Modelo de cuarto de lavado en U contemporáneo grande con fregadero sobremueble, puertas de armario blancas, encimera de cuarzo compacto, paredes grises, lavadora y secadora juntas, encimeras blancas, armarios con paneles lisos y suelo marrón
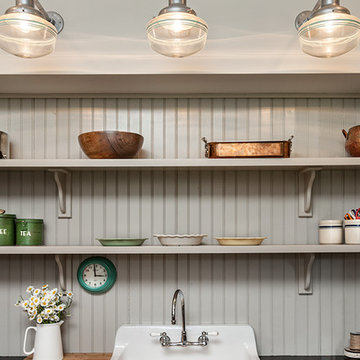
Inspiro 8 Studio
Ejemplo de lavadero en L y multiusos de estilo de casa de campo grande con fregadero sobremueble, armarios estilo shaker, puertas de armario grises, encimera de granito, paredes grises, suelo de madera en tonos medios, lavadora y secadora juntas y suelo marrón
Ejemplo de lavadero en L y multiusos de estilo de casa de campo grande con fregadero sobremueble, armarios estilo shaker, puertas de armario grises, encimera de granito, paredes grises, suelo de madera en tonos medios, lavadora y secadora juntas y suelo marrón
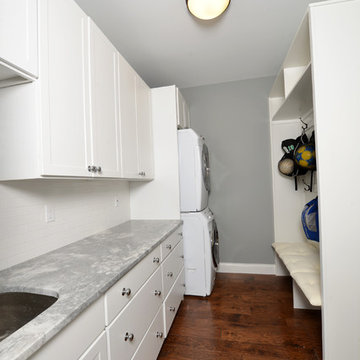
Ejemplo de lavadero multiusos y lineal tradicional renovado pequeño con fregadero bajoencimera, armarios estilo shaker, puertas de armario blancas, encimera de mármol, paredes grises, suelo de madera en tonos medios, lavadora y secadora apiladas, suelo marrón y encimeras grises
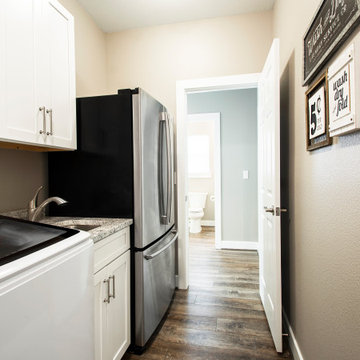
Our clients wanted to increase the size of their kitchen, which was small, in comparison to the overall size of the home. They wanted a more open livable space for the family to be able to hang out downstairs. They wanted to remove the walls downstairs in the front formal living and den making them a new large den/entering room. They also wanted to remove the powder and laundry room from the center of the kitchen, giving them more functional space in the kitchen that was completely opened up to their den. The addition was planned to be one story with a bedroom/game room (flex space), laundry room, bathroom (to serve as the on-suite to the bedroom and pool bath), and storage closet. They also wanted a larger sliding door leading out to the pool.
We demoed the entire kitchen, including the laundry room and powder bath that were in the center! The wall between the den and formal living was removed, completely opening up that space to the entry of the house. A small space was separated out from the main den area, creating a flex space for them to become a home office, sitting area, or reading nook. A beautiful fireplace was added, surrounded with slate ledger, flanked with built-in bookcases creating a focal point to the den. Behind this main open living area, is the addition. When the addition is not being utilized as a guest room, it serves as a game room for their two young boys. There is a large closet in there great for toys or additional storage. A full bath was added, which is connected to the bedroom, but also opens to the hallway so that it can be used for the pool bath.
The new laundry room is a dream come true! Not only does it have room for cabinets, but it also has space for a much-needed extra refrigerator. There is also a closet inside the laundry room for additional storage. This first-floor addition has greatly enhanced the functionality of this family’s daily lives. Previously, there was essentially only one small space for them to hang out downstairs, making it impossible for more than one conversation to be had. Now, the kids can be playing air hockey, video games, or roughhousing in the game room, while the adults can be enjoying TV in the den or cooking in the kitchen, without interruption! While living through a remodel might not be easy, the outcome definitely outweighs the struggles throughout the process.
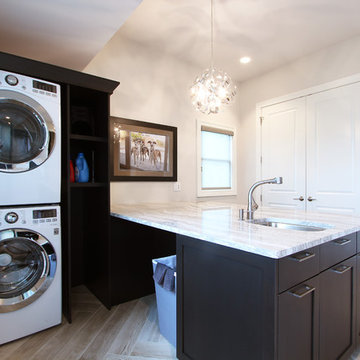
Herringbone tiled floors, dark stained maple cabinets, stacked washer and dryer, and oakmoor cambria countertops were selected for the laundry room finishes. A stainless steel undermount sink, a modern pendant light, a hanging bar, and basket storage all make this laundry room functional.
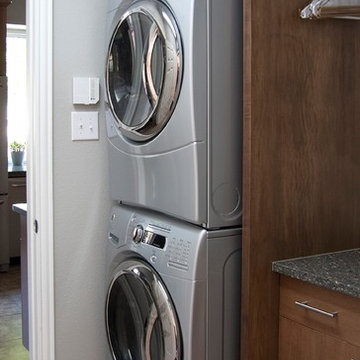
Modelo de cuarto de lavado lineal contemporáneo pequeño con armarios con paneles lisos, puertas de armario de madera oscura, encimera de acrílico, paredes grises, suelo de baldosas de porcelana, lavadora y secadora apiladas y suelo marrón
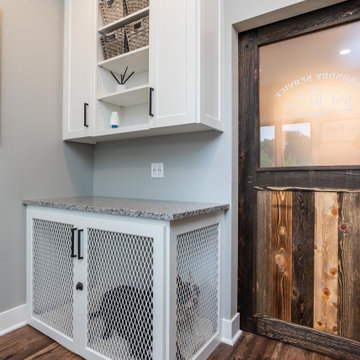
This "kennel corner" is an elegant, functional solution for our client's request for practicality and style.
Modelo de lavadero multiusos y lineal tradicional renovado de tamaño medio con fregadero bajoencimera, armarios con paneles lisos, puertas de armario blancas, encimera de cuarzo compacto, paredes grises, suelo de madera oscura, lavadora y secadora juntas, suelo marrón y encimeras marrones
Modelo de lavadero multiusos y lineal tradicional renovado de tamaño medio con fregadero bajoencimera, armarios con paneles lisos, puertas de armario blancas, encimera de cuarzo compacto, paredes grises, suelo de madera oscura, lavadora y secadora juntas, suelo marrón y encimeras marrones
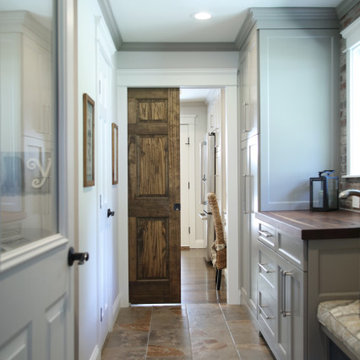
Multi-utility room incorporating laundry, mudroom and guest room. Including tall pantry storage cabinets, bench and storage for coats.
Pocket door separating laundry mudroom from kitchen.
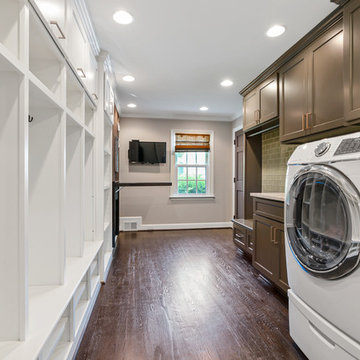
Modelo de cuarto de lavado de galera clásico renovado grande con fregadero bajoencimera, armarios estilo shaker, puertas de armario grises, encimera de cuarzo compacto, paredes grises, suelo de madera oscura, lavadora y secadora juntas y suelo marrón
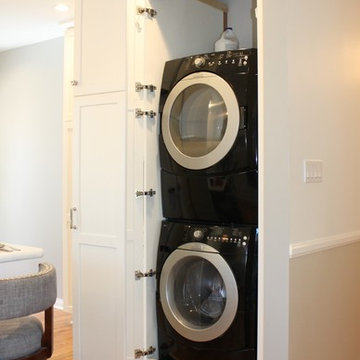
The side by side washer and dryer was replaced with a stacking unit that was enclosed behind a door that matched the new kitchen cabinets. The original laundry room door to the central hall was closed up, creating a corner for the stack washer and dryer.
JRY & Co.
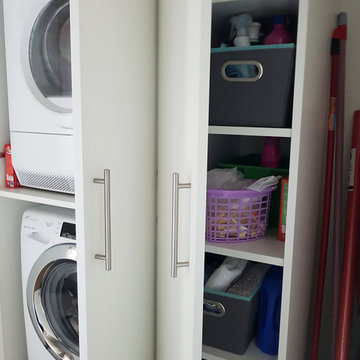
Particolare della nicchia lavanderia in stile contemporaneo, di dimensioni compatte.
Ejemplo de cuarto de lavado lineal actual pequeño con armarios con paneles lisos, puertas de armario blancas, paredes grises, suelo de baldosas de porcelana, lavadora y secadora apiladas y suelo marrón
Ejemplo de cuarto de lavado lineal actual pequeño con armarios con paneles lisos, puertas de armario blancas, paredes grises, suelo de baldosas de porcelana, lavadora y secadora apiladas y suelo marrón
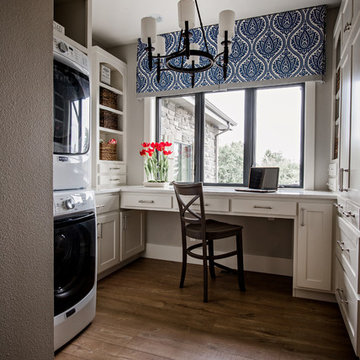
Ejemplo de lavadero multiusos y en U de estilo de casa de campo con armarios estilo shaker, puertas de armario beige, suelo de madera oscura, lavadora y secadora apiladas, suelo marrón y paredes grises
1.030 fotos de lavaderos con paredes grises y suelo marrón
10