2.050 fotos de lavaderos con paredes azules
Filtrar por
Presupuesto
Ordenar por:Popular hoy
21 - 40 de 2050 fotos
Artículo 1 de 2
Ejemplo de lavadero multiusos y en L tradicional de tamaño medio con fregadero bajoencimera, armarios estilo shaker, puertas de armario blancas, encimera de esteatita, paredes azules, suelo de baldosas de porcelana, lavadora y secadora juntas, suelo marrón y encimeras negras

Mary Carol Fitzgerald
Foto de cuarto de lavado lineal minimalista de tamaño medio con fregadero bajoencimera, armarios estilo shaker, puertas de armario azules, encimera de cuarzo compacto, paredes azules, suelo de cemento, lavadora y secadora juntas, suelo azul y encimeras blancas
Foto de cuarto de lavado lineal minimalista de tamaño medio con fregadero bajoencimera, armarios estilo shaker, puertas de armario azules, encimera de cuarzo compacto, paredes azules, suelo de cemento, lavadora y secadora juntas, suelo azul y encimeras blancas

Emma Tannenbaum Photography
Diseño de cuarto de lavado en L tradicional grande con armarios con paneles con relieve, puertas de armario grises, encimera de madera, paredes azules, suelo de baldosas de porcelana, lavadora y secadora juntas, fregadero encastrado y encimeras marrones
Diseño de cuarto de lavado en L tradicional grande con armarios con paneles con relieve, puertas de armario grises, encimera de madera, paredes azules, suelo de baldosas de porcelana, lavadora y secadora juntas, fregadero encastrado y encimeras marrones
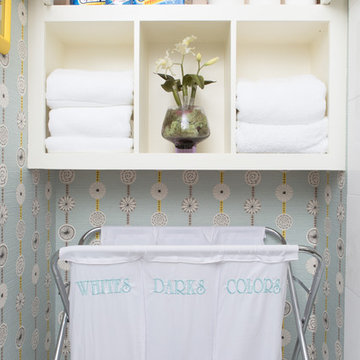
Kieran Wagner (www.kieranwagner.com)
Imagen de cuarto de lavado actual con puertas de armario blancas y paredes azules
Imagen de cuarto de lavado actual con puertas de armario blancas y paredes azules
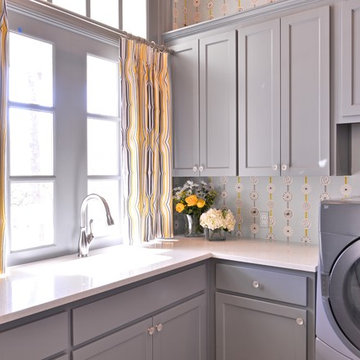
This sweet laundry room came to life with the addition of the yellow and blue modern flowered wallpaper and the painted accent cabinets. With yellow traversing draperies, the window is framed out perfectly.
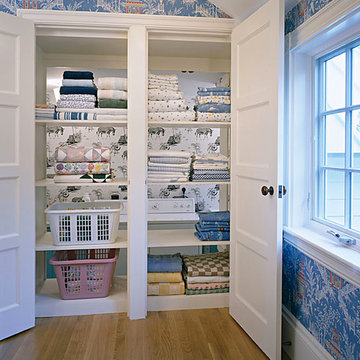
Imagen de lavadero multiusos tradicional con paredes azules, suelo de madera en tonos medios y lavadora y secadora juntas

Combination layout of laundry, mudroom & pantry rooms come together in cabinetry & cohesive design. Soft maple cabinetry finished in our light, Antique White stain creates the lake house, beach style.

Two teenage boys means a lot of laundry. But two teenage boys who also play sports? Now *that's* a lot of laundry. Additional counter space, cabinetry, and shelves for laundry baskets gave this homeowner the space to tackle (pun intended) massive loads of laundry.

A design for a busy, active family longing for order and a central place for the family to gather. We utilized every inch of this room from floor to ceiling to give custom cabinetry that would completely expand their kitchen storage. Directly off the kitchen overlooks their dining space, with beautiful brown leather stools detailed with exposed nail heads and white wood. Fresh colors of bright blue and yellow liven their dining area. The kitchen & dining space is completely rejuvenated as these crisp whites and colorful details breath life into this family hub. We further fulfilled our ambition of maximum storage in our design of this client’s mudroom and laundry room. We completely transformed these areas with our millwork and cabinet designs allowing for the best amount of storage in a well-organized entry. Optimizing a small space with organization and classic elements has them ready to entertain and welcome family and friends.
Custom designed by Hartley and Hill Design
All materials and furnishings in this space are available through Hartley and Hill Design. www.hartleyandhilldesign.com
888-639-0639
Neil Landino

Imagen de cuarto de lavado en U clásico renovado grande con fregadero bajoencimera, armarios con paneles lisos, puertas de armario blancas, paredes azules, suelo de baldosas de porcelana, lavadora y secadora juntas y suelo multicolor

Imagen de lavadero multiusos y lineal clásico con paredes azules, suelo de baldosas de porcelana, lavadora y secadora juntas, suelo marrón, madera y panelado

This elegant home is a modern medley of design with metal accents, pastel hues, bright upholstery, wood flooring, and sleek lighting.
Project completed by Wendy Langston's Everything Home interior design firm, which serves Carmel, Zionsville, Fishers, Westfield, Noblesville, and Indianapolis.
To learn more about this project, click here:
https://everythinghomedesigns.com/portfolio/mid-west-living-project/

Ejemplo de armario lavadero lineal clásico renovado pequeño con fregadero bajoencimera, armarios estilo shaker, puertas de armario blancas, encimera de cuarzo compacto, paredes azules, suelo de madera oscura, suelo marrón y encimeras blancas
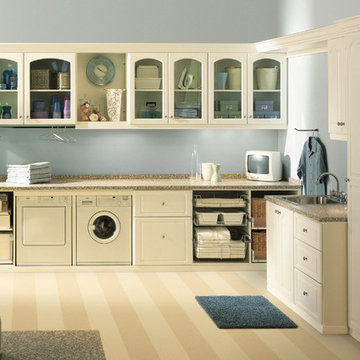
Revamping the laundry room brings a blend of functionality and style to an often-overlooked space. Upgrading appliances to energy-efficient models enhances efficiency while minimizing environmental impact.
Custom cabinetry and shelving solutions maximize storage for detergents, cleaning supplies, and laundry essentials, promoting an organized and clutter-free environment. Consideration of ergonomic design, such as a folding counter or ironing station, streamlines tasks and adds a touch of convenience.
Thoughtful lighting choices, perhaps with LED fixtures or natural light sources, contribute to a bright and inviting atmosphere. Flooring upgrades for durability, such as water-resistant tiles or easy-to-clean materials, can withstand the demands of laundry tasks.
Ultimately, a remodeled laundry room not only elevates its practical functionality but also transforms it into a well-designed, efficient space that makes the often-dreaded chore of laundry a more pleasant experience.
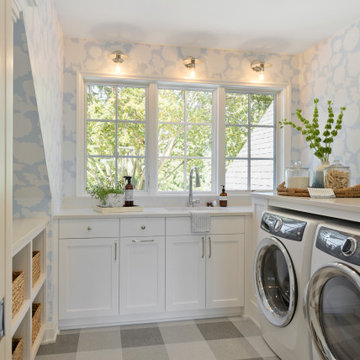
Modelo de cuarto de lavado en U costero con fregadero bajoencimera, armarios estilo shaker, puertas de armario blancas, paredes azules, suelo gris y encimeras blancas

The Dalton offers a spacious laundry room.
Modelo de lavadero multiusos costero con pila para lavar, armarios con paneles con relieve, puertas de armario blancas, paredes azules y lavadora y secadora juntas
Modelo de lavadero multiusos costero con pila para lavar, armarios con paneles con relieve, puertas de armario blancas, paredes azules y lavadora y secadora juntas

Our Austin studio decided to go bold with this project by ensuring that each space had a unique identity in the Mid-Century Modern style bathroom, butler's pantry, and mudroom. We covered the bathroom walls and flooring with stylish beige and yellow tile that was cleverly installed to look like two different patterns. The mint cabinet and pink vanity reflect the mid-century color palette. The stylish knobs and fittings add an extra splash of fun to the bathroom.
The butler's pantry is located right behind the kitchen and serves multiple functions like storage, a study area, and a bar. We went with a moody blue color for the cabinets and included a raw wood open shelf to give depth and warmth to the space. We went with some gorgeous artistic tiles that create a bold, intriguing look in the space.
In the mudroom, we used siding materials to create a shiplap effect to create warmth and texture – a homage to the classic Mid-Century Modern design. We used the same blue from the butler's pantry to create a cohesive effect. The large mint cabinets add a lighter touch to the space.
---
Project designed by the Atomic Ranch featured modern designers at Breathe Design Studio. From their Austin design studio, they serve an eclectic and accomplished nationwide clientele including in Palm Springs, LA, and the San Francisco Bay Area.
For more about Breathe Design Studio, see here: https://www.breathedesignstudio.com/
To learn more about this project, see here: https://www.breathedesignstudio.com/-atomic-ranch-1

This is a mid-sized galley style laundry room with custom paint grade cabinets. These cabinets feature a beaded inset construction method with a high gloss sheen on the painted finish. We also included a rolling ladder for easy access to upper level storage areas.

Rutt Regency classic laundry room! Photo by Stacy Zarin-Goldberg
Foto de cuarto de lavado clásico grande con fregadero de un seno, armarios con paneles empotrados, puertas de armario blancas, encimera de cuarzo compacto, paredes azules, suelo de baldosas de cerámica y lavadora y secadora juntas
Foto de cuarto de lavado clásico grande con fregadero de un seno, armarios con paneles empotrados, puertas de armario blancas, encimera de cuarzo compacto, paredes azules, suelo de baldosas de cerámica y lavadora y secadora juntas

A multi-purpose laundry room that keeps your house clean and you organized! To see more of the Lane floor plan visit: www.gomsh.com/the-lane
Photo by: Bryan Chavez
2.050 fotos de lavaderos con paredes azules
2