509 fotos de lavaderos con paredes azules y suelo de baldosas de cerámica
Filtrar por
Presupuesto
Ordenar por:Popular hoy
1 - 20 de 509 fotos
Artículo 1 de 3

Let there be light. There will be in this sunny style designed to capture amazing views as well as every ray of sunlight throughout the day. Architectural accents of the past give this modern barn-inspired design a historical look and importance. Custom details enhance both the exterior and interior, giving this home real curb appeal. Decorative brackets and large windows surround the main entrance, welcoming friends and family to the handsome board and batten exterior, which also features a solid stone foundation, varying symmetrical roof lines with interesting pitches, trusses, and a charming cupola over the garage. Once inside, an open floor plan provides both elegance and ease. A central foyer leads into the 2,700-square-foot main floor and directly into a roomy 18 by 19-foot living room with a natural fireplace and soaring ceiling heights open to the second floor where abundant large windows bring the outdoors in. Beyond is an approximately 200 square foot screened porch that looks out over the verdant backyard. To the left is the dining room and open-plan family-style kitchen, which, at 16 by 14-feet, has space to accommodate both everyday family and special occasion gatherings. Abundant counter space, a central island and nearby pantry make it as convenient as it is attractive. Also on this side of the floor plan is the first-floor laundry and a roomy mudroom sure to help you keep your family organized. The plan’s right side includes more private spaces, including a large 12 by 17-foot master bedroom suite with natural fireplace, master bath, sitting area and walk-in closet, and private study/office with a large file room. The 1,100-square foot second level includes two spacious family bedrooms and a cozy 10 by 18-foot loft/sitting area. More fun awaits in the 1,600-square-foot lower level, with an 8 by 12-foot exercise room, a hearth room with fireplace, a billiards and refreshment space and a large home theater.

Ejemplo de lavadero multiusos y lineal ecléctico con armarios estilo shaker, puertas de armario blancas, encimera de madera, paredes azules, suelo de baldosas de cerámica, lavadora y secadora juntas y suelo gris

With the large addition, we designed a 2nd floor laundry room at the start of the main suite. Located in between all the bedrooms and bathrooms, this room's function is a 10 out of 10. We added a sink and plenty of cabinet storage. Not seen is a closet on the other wall that holds the iron and other larger items.

Ejemplo de cuarto de lavado en L de estilo de casa de campo grande con fregadero bajoencimera, armarios estilo shaker, puertas de armario negras, encimera de granito, paredes azules, suelo de baldosas de cerámica, lavadora y secadora juntas, suelo multicolor y encimeras negras

A dividing panel was included in the pull-out pantry, providing a place to hang brooms or dust trays. The top drawer below the counter houses a convenient hide-away ironing board.
The original window was enlarged so it could be centered and allow great natural light into the room.
The finished laundry room is a huge upgrade for the clients and they could not be happier! They now have plenty of storage space and counter space for improved organization and efficiency. Not only is the layout more functional, but the bright paint color, glamorous chandelier, elegant counter tops, show-stopping backsplash and sleek stainless-steel appliances make for a truly beautiful laundry room they can be proud of!
Photography by Todd Ramsey, Impressia.
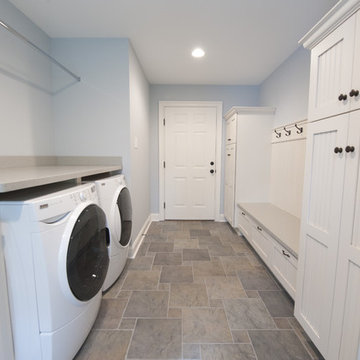
Photo by John Welsh.
Imagen de lavadero tradicional con puertas de armario blancas, paredes azules, suelo de baldosas de cerámica, lavadora y secadora juntas y suelo multicolor
Imagen de lavadero tradicional con puertas de armario blancas, paredes azules, suelo de baldosas de cerámica, lavadora y secadora juntas y suelo multicolor

This long narrow laundry room was transformed into amazing storage for a family with 3 baseball playing boys. Lots of storage for sports equipment and shoes and a beautiful dedicated laundry area.

This spacious mudroom features a versatile and highly functional island with drawer storage, bench seating and Quartzite countertop. Stackable washer and dryer appliances proved extra laundry facilities for wet, muddy play cloths. Several cubby hole closets provide individual storage compartments for coats, shoes and backpacks with cabinets both under and over the open cubbies.
Carlos Vergara Photography

Combination layout of laundry, mudroom & pantry rooms come together in cabinetry & cohesive design. Soft maple cabinetry finished in our light, Antique White stain creates the lake house, beach style.
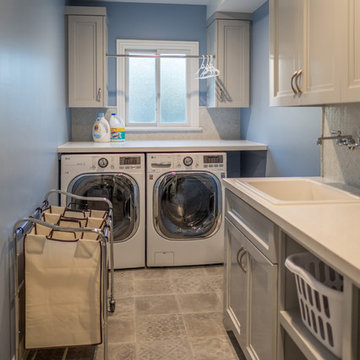
Diseño de cuarto de lavado de galera clásico renovado de tamaño medio con fregadero de un seno, armarios estilo shaker, puertas de armario grises, encimera de cuarzo compacto, paredes azules, suelo de baldosas de cerámica, lavadora y secadora juntas y suelo gris

Diseño de lavadero multiusos y de galera de estilo americano de tamaño medio con pila para lavar, encimera de laminado, paredes azules, suelo de baldosas de cerámica, lavadora y secadora juntas y suelo marrón
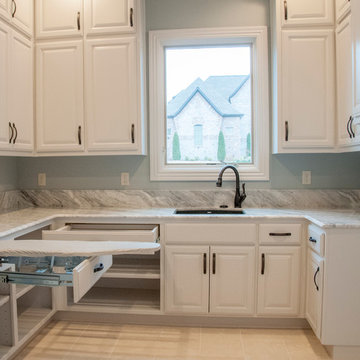
Imagen de lavadero multiusos y en U clásico renovado de tamaño medio con paredes azules, fregadero bajoencimera, armarios con paneles con relieve, puertas de armario blancas y suelo de baldosas de cerámica

Ejemplo de cuarto de lavado costero grande con armarios con paneles empotrados, puertas de armario grises, paredes azules, suelo de baldosas de cerámica, lavadora y secadora apiladas, suelo beige, papel pintado y encimeras blancas
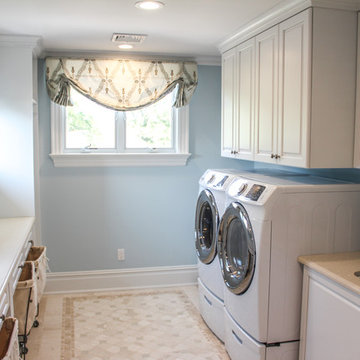
Large laundry space give the user everything they need.
Ejemplo de lavadero multiusos y de galera romántico grande con fregadero encastrado, puertas de armario blancas, paredes azules, suelo de baldosas de cerámica, lavadora y secadora juntas y armarios con paneles con relieve
Ejemplo de lavadero multiusos y de galera romántico grande con fregadero encastrado, puertas de armario blancas, paredes azules, suelo de baldosas de cerámica, lavadora y secadora juntas y armarios con paneles con relieve
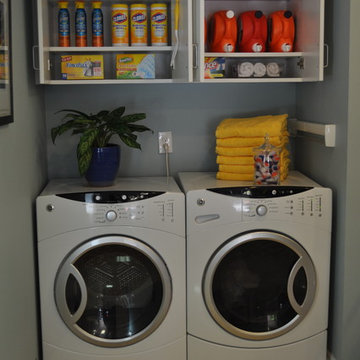
Laundry room cabinets store essentials for cleaning the home and doing laundry.
Ejemplo de cuarto de lavado tradicional renovado pequeño con armarios con paneles lisos, puertas de armario blancas, paredes azules, suelo de baldosas de cerámica y lavadora y secadora juntas
Ejemplo de cuarto de lavado tradicional renovado pequeño con armarios con paneles lisos, puertas de armario blancas, paredes azules, suelo de baldosas de cerámica y lavadora y secadora juntas
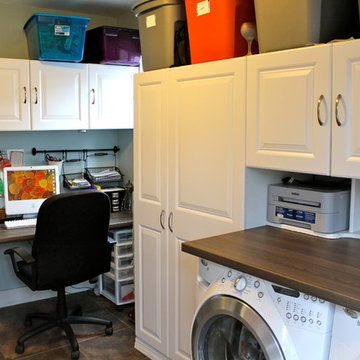
Imagen de lavadero multiusos tradicional con armarios con paneles con relieve, encimera de laminado, paredes azules, suelo de baldosas de cerámica y lavadora y secadora juntas

Patterned floor tiles, turquoise/teal Shaker style cabinetry, penny round mosaic backsplash tiles and farmhouse sink complete this laundry room to be where you want to be all day long!?!

Picture Perfect Marina Storm
Diseño de cuarto de lavado lineal clásico de tamaño medio con fregadero bajoencimera, armarios estilo shaker, puertas de armario azules, encimera de cuarcita, paredes azules, suelo de baldosas de cerámica, lavadora y secadora juntas, suelo gris y encimeras blancas
Diseño de cuarto de lavado lineal clásico de tamaño medio con fregadero bajoencimera, armarios estilo shaker, puertas de armario azules, encimera de cuarcita, paredes azules, suelo de baldosas de cerámica, lavadora y secadora juntas, suelo gris y encimeras blancas

Laundry may be a chore we all face, but it doesn't have to feel like one. Clean and serene is the theme for this laundry center. Located in a busy part of the house next to the back door and combined with coat and shoe storage into a mud room, it still offers a sense of peace and calm by providing a place for everything and preventing chaos from taking over.
It's easier to keep the room looking tidy when you have a good organizational system like this one. Shelves and cabinets above the side-by-side front loading washer and dryer provide convenient storage for detergent, dryer sheets, fabric softener and other laundry aids. A shelf with a basket is a great place to temporarily store all the little items that were left in pockets and shouldn't go in the wash. The small hanging rod in the corner takes care of the delicate drip dry items that can't go in the dryer, while the small sink with storage cabinets is large enough for hand wash and things you want to quickly rinse out like swim suits. It's also a great place to stop and wash dirty hands before continuing into the rest of the house. A garbage can is hidden in the cabinet beneath the sink. The lower shelves with baskets next to the sink can store either folded clothing that has yet to be put away, or a basket or dirty laundry waiting to go into the wash.
The oil rubbed bronze finish on the cabinet handles and faucet ties in with blue, beige, dark brown and white color scheme present throughout the first floor of the home and is a strong accent against the white. It also ties in perfectly with the dark wood look ceramic tiles on the floor.
Designer - Gerry Ayala
Photo - Cathy Rabeler

A dog wash was designed at the request of the veterinarian owner. The dog wash is part of the laundry room. The washer and dryer are located opposite the dog wash.
509 fotos de lavaderos con paredes azules y suelo de baldosas de cerámica
1