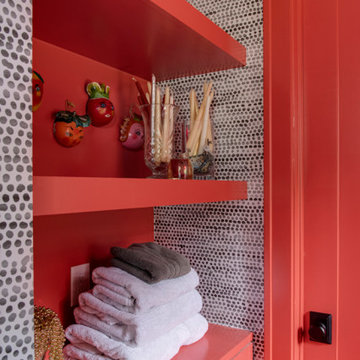250 fotos de lavaderos con parades naranjas y paredes rojas
Filtrar por
Presupuesto
Ordenar por:Popular hoy
1 - 20 de 250 fotos
Artículo 1 de 3

Foto de lavadero multiusos y de galera minimalista grande con fregadero encastrado, armarios con paneles lisos, puertas de armario grises, encimera de granito, parades naranjas, suelo de baldosas de cerámica, lavadora y secadora juntas, suelo blanco y encimeras blancas

Jenny Melick
Diseño de lavadero de galera clásico pequeño con encimera de acrílico, lavadora y secadora juntas, armarios con paneles con relieve, fregadero encastrado, puertas de armario blancas, paredes rojas, suelo de madera en tonos medios y suelo marrón
Diseño de lavadero de galera clásico pequeño con encimera de acrílico, lavadora y secadora juntas, armarios con paneles con relieve, fregadero encastrado, puertas de armario blancas, paredes rojas, suelo de madera en tonos medios y suelo marrón

Foto de lavadero multiusos y de galera de tamaño medio con puertas de armario grises, encimera de madera, parades naranjas, suelo de madera oscura, lavadora y secadora juntas y encimeras marrones

Laundry Room of the 'Kristen Nicole'
Foto de lavadero multiusos y en L tradicional con fregadero encastrado, armarios con paneles empotrados, puertas de armario de madera oscura, lavadora y secadora juntas, suelo beige, encimeras beige y parades naranjas
Foto de lavadero multiusos y en L tradicional con fregadero encastrado, armarios con paneles empotrados, puertas de armario de madera oscura, lavadora y secadora juntas, suelo beige, encimeras beige y parades naranjas

Imagen de lavadero multiusos y de galera clásico pequeño con fregadero bajoencimera, armarios con paneles lisos, puertas de armario blancas, encimera de acero inoxidable, parades naranjas, suelo de madera en tonos medios, lavadora y secadora juntas, suelo marrón y encimeras multicolor

An open 2 story foyer also serves as a laundry space for a family of 5. Previously the machines were hidden behind bifold doors along with a utility sink. The new space is completely open to the foyer and the stackable machines are hidden behind flipper pocket doors so they can be tucked away when not in use. An extra deep countertop allow for plenty of space while folding and sorting laundry. A small deep sink offers opportunities for soaking the wash, as well as a makeshift wet bar during social events. Modern slab doors of solid Sapele with a natural stain showcases the inherent honey ribbons with matching vertical panels. Lift up doors and pull out towel racks provide plenty of useful storage in this newly invigorated space.

The kitchen renovation included expanding the existing laundry cabinet by increasing the depth into an adjacent closet. This allowed for large capacity machines and additional space for stowing brooms and laundry items.

The Johnson-Thompson House, built c. 1750, has the distinct title as being the oldest structure in Winchester. Many alterations were made over the years to keep up with the times, but most recently it had the great fortune to get just the right family who appreciated and capitalized on its legacy. From the newly installed pine floors with cut, hand driven nails to the authentic rustic plaster walls, to the original timber frame, this 300 year old Georgian farmhouse is a masterpiece of old and new. Together with the homeowners and Cummings Architects, Windhill Builders embarked on a journey to salvage all of the best from this home and recreate what had been lost over time. To celebrate its history and the stories within, rooms and details were preserved where possible, woodwork and paint colors painstakingly matched and blended; the hall and parlor refurbished; the three run open string staircase lovingly restored; and details like an authentic front door with period hinges masterfully created. To accommodate its modern day family an addition was constructed to house a brand new, farmhouse style kitchen with an oversized island topped with reclaimed oak and a unique backsplash fashioned out of brick that was sourced from the home itself. Bathrooms were added and upgraded, including a spa-like retreat in the master bath, but include features like a claw foot tub, a niche with exposed brick and a magnificent barn door, as nods to the past. This renovation is one for the history books!
Eric Roth
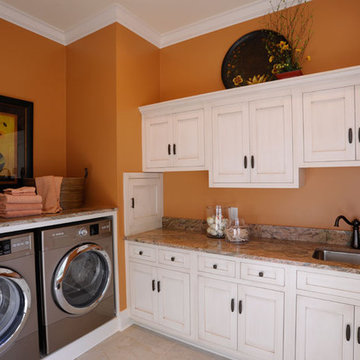
Ejemplo de lavadero multiusos y en U tradicional con fregadero bajoencimera, armarios estilo shaker, puertas de armario blancas, parades naranjas, lavadora y secadora juntas y encimeras multicolor
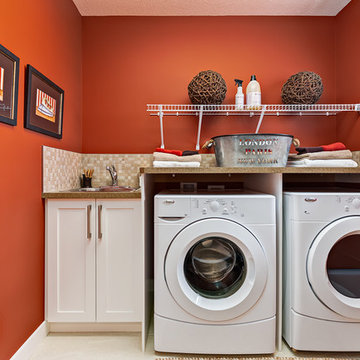
Ejemplo de cuarto de lavado lineal clásico renovado de tamaño medio con fregadero encastrado, armarios estilo shaker, puertas de armario blancas, paredes rojas y lavadora y secadora juntas
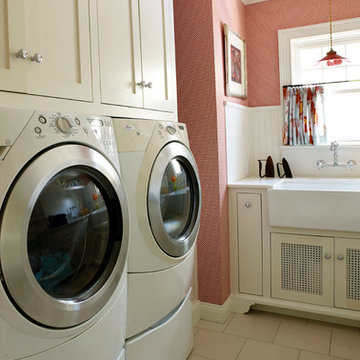
Kathryn Russell
Modelo de cuarto de lavado tradicional de tamaño medio con fregadero sobremueble, armarios estilo shaker, puertas de armario blancas, encimera de cuarzo compacto, paredes rojas, suelo de baldosas de porcelana, lavadora y secadora juntas y suelo beige
Modelo de cuarto de lavado tradicional de tamaño medio con fregadero sobremueble, armarios estilo shaker, puertas de armario blancas, encimera de cuarzo compacto, paredes rojas, suelo de baldosas de porcelana, lavadora y secadora juntas y suelo beige
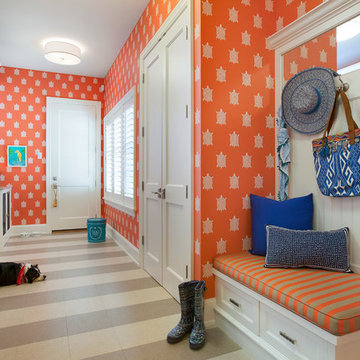
Interior Design: Lucy Interior Design
Photography: SPACECRAFTING
Ejemplo de lavadero multiusos y de galera clásico con armarios con paneles empotrados, puertas de armario blancas, parades naranjas y lavadora y secadora juntas
Ejemplo de lavadero multiusos y de galera clásico con armarios con paneles empotrados, puertas de armario blancas, parades naranjas y lavadora y secadora juntas
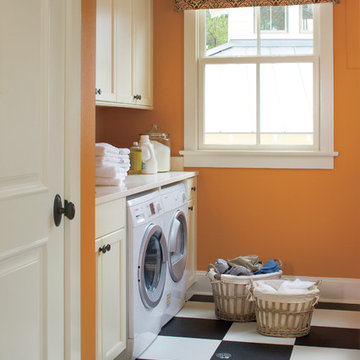
laundry
Modelo de lavadero clásico con parades naranjas, suelo multicolor y encimeras blancas
Modelo de lavadero clásico con parades naranjas, suelo multicolor y encimeras blancas

Not surprising, mudrooms are gaining in popularity, both for their practical and functional use. This busy Lafayette family was ready to build a mudroom of their own.
Riverside Construction helped them plan a mudroom layout that would work hard for the home. The design plan included combining three smaller rooms into one large, well-organized space. Several walls were knocked down and an old cabinet was removed, as well as an unused toilet.
As part of the remodel, a new upper bank of cabinets was installed along the wall, which included open shelving perfect for storing backpacks to tennis rackets. In addition, a custom wainscoting back wall was designed to hold several coat hooks. For shoe changing, Riverside Construction added a sturdy built-in bench seat and a lower bank of open shelves to store shoes. The existing bathroom sink was relocated to make room for a large closet.
To finish this mudroom/laundry room addition, the homeowners selected a fun pop of color for the walls and chose easy-to-clean, durable 13 x 13 tile flooring for high-trafficked areas.

MA Peterson
www.mapeterson.com
This mudroom was part of an updated entry way and we re-designed it to accommodate their busy lifestyle, balanced by a sense of clean design and common order. Newly painted custom cabinetry adorns the walls, with overhead space for off-season storage, cubbies for individual items, and bench seating for comfortable and convenient quick changes. We paid extra attention to detail and added tiered space for storing shoes with custom shelves under the benches. Floor to ceiling closets add multipurpose storage for outerwear, bulkier boots and sports gear. There wall opposite of the cabinets offers up a long row of wall hooks, so no matter what the kids say, there's no reason for a single coat or scarf to be left on the floor, again.
Nothing other than stone flooring would do for this transitional room, because it stands up to heavy traffic and sweeps up in just minutes. Overhead lighting simplifies the search for gear and highlights easy access to the laundry room at the end of the hall.
Photo Credit: Todd Mulvihill Photography

Ejemplo de cuarto de lavado lineal de estilo americano pequeño con fregadero bajoencimera, armarios con paneles con relieve, puertas de armario de madera en tonos medios, encimera de granito, parades naranjas, suelo de madera en tonos medios, lavadora y secadora apiladas, suelo marrón y encimeras negras

This multi-purpose mud/laundry room makes efficient use of the long, narrow space.
Ejemplo de lavadero multiusos y de galera tradicional renovado de tamaño medio con fregadero encastrado, armarios con paneles con relieve, encimera de acrílico, parades naranjas, suelo de baldosas de porcelana, lavadora y secadora apiladas y puertas de armario de madera oscura
Ejemplo de lavadero multiusos y de galera tradicional renovado de tamaño medio con fregadero encastrado, armarios con paneles con relieve, encimera de acrílico, parades naranjas, suelo de baldosas de porcelana, lavadora y secadora apiladas y puertas de armario de madera oscura

A perpendicular Charging Station with mail/paperwork slots, plenty of room for cell phones, I-Pods, I-Pads plus the children’s electronic gadgets, bins for paraphernalia and related attachments is a sure sign of this Century. Ivory glazed melamine. Donna Siben/Designer for Closet Organizing Systems

Foto de cuarto de lavado en L retro de tamaño medio con fregadero bajoencimera, armarios con paneles lisos, puertas de armario blancas, encimera de cuarzo compacto, paredes rojas, suelo de baldosas de cerámica, lavadora y secadora apiladas, suelo marrón y encimeras blancas
250 fotos de lavaderos con parades naranjas y paredes rojas
1
