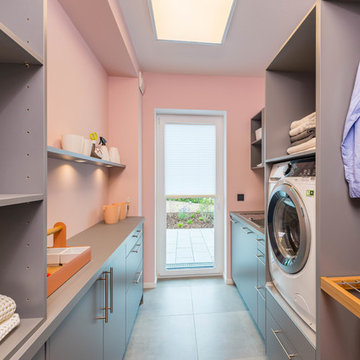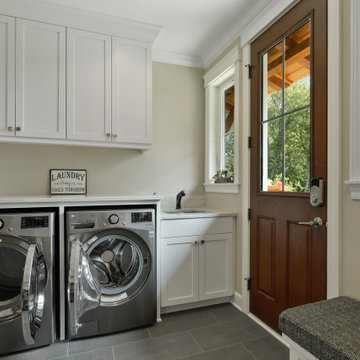1.205 fotos de lavaderos con fregadero encastrado y suelo gris
Filtrar por
Presupuesto
Ordenar por:Popular hoy
1 - 20 de 1205 fotos
Artículo 1 de 3

This "perfect-sized" laundry room is just off the mudroom and can be closed off from the rest of the house. The large window makes the space feel large and open. A custom designed wall of shelving and specialty cabinets accommodates everything necessary for day-to-day laundry needs. This custom home was designed and built by Meadowlark Design+Build in Ann Arbor, Michigan. Photography by Joshua Caldwell.

The Alder shaker cabinets in the mud room have a ship wall accent behind the matte black coat hooks. The mudroom is off of the garage and connects to the laundry room and primary closet to the right, and then into the pantry and kitchen to the left. This mudroom is the perfect drop zone spot for shoes, coats, and keys. With cubbies above and below, there's a place for everything in this mudroom design.

Foto de cuarto de lavado lineal contemporáneo pequeño con fregadero encastrado, armarios estilo shaker, puertas de armario blancas, encimera de madera, salpicadero blanco, salpicadero de azulejos tipo metro, paredes grises, suelo de baldosas de porcelana, lavadora y secadora juntas, suelo gris y encimeras marrones

The Utilities Room- Combining laundry, Mudroom and Pantry.
Modelo de lavadero multiusos y de galera contemporáneo de tamaño medio con fregadero encastrado, armarios estilo shaker, encimera de cuarzo compacto, salpicadero verde, salpicadero de azulejos de vidrio, paredes blancas, suelo de cemento, lavadora y secadora juntas, encimeras blancas, puertas de armario turquesas y suelo gris
Modelo de lavadero multiusos y de galera contemporáneo de tamaño medio con fregadero encastrado, armarios estilo shaker, encimera de cuarzo compacto, salpicadero verde, salpicadero de azulejos de vidrio, paredes blancas, suelo de cemento, lavadora y secadora juntas, encimeras blancas, puertas de armario turquesas y suelo gris

Multi-Functional and beautiful Laundry/Mudroom. Laundry folding space above the washer/drier with pull out storage in between. Storage for cleaning and other items above the washer/drier.

Diseño de cuarto de lavado de galera marinero grande con fregadero encastrado, puertas de armario azules, encimera de laminado, suelo vinílico, lavadora y secadora juntas, suelo gris, encimeras grises, armarios estilo shaker y paredes beige

Ejemplo de cuarto de lavado de galera contemporáneo pequeño con fregadero encastrado, puertas de armario blancas, encimera de cuarzo compacto, paredes grises, suelo de baldosas de porcelana, lavadora y secadora juntas, suelo gris, encimeras blancas y armarios con paneles lisos

Photo: Meghan Bob Photography
Foto de cuarto de lavado de galera minimalista pequeño con fregadero encastrado, puertas de armario grises, encimera de cuarzo compacto, paredes blancas, suelo de madera clara, lavadora y secadora juntas, suelo gris y encimeras grises
Foto de cuarto de lavado de galera minimalista pequeño con fregadero encastrado, puertas de armario grises, encimera de cuarzo compacto, paredes blancas, suelo de madera clara, lavadora y secadora juntas, suelo gris y encimeras grises

Ejemplo de lavadero de galera y multiusos actual de tamaño medio con fregadero encastrado, armarios con paneles lisos, puertas de armario grises, paredes rosas, suelo gris y encimeras grises

Free ebook, Creating the Ideal Kitchen. DOWNLOAD NOW
Working with this Glen Ellyn client was so much fun the first time around, we were thrilled when they called to say they were considering moving across town and might need some help with a bit of design work at the new house.
The kitchen in the new house had been recently renovated, but it was not exactly what they wanted. What started out as a few tweaks led to a pretty big overhaul of the kitchen, mudroom and laundry room. Luckily, we were able to use re-purpose the old kitchen cabinetry and custom island in the remodeling of the new laundry room — win-win!
As parents of two young girls, it was important for the homeowners to have a spot to store equipment, coats and all the “behind the scenes” necessities away from the main part of the house which is a large open floor plan. The existing basement mudroom and laundry room had great bones and both rooms were very large.
To make the space more livable and comfortable, we laid slate tile on the floor and added a built-in desk area, coat/boot area and some additional tall storage. We also reworked the staircase, added a new stair runner, gave a facelift to the walk-in closet at the foot of the stairs, and built a coat closet. The end result is a multi-functional, large comfortable room to come home to!
Just beyond the mudroom is the new laundry room where we re-used the cabinets and island from the original kitchen. The new laundry room also features a small powder room that used to be just a toilet in the middle of the room.
You can see the island from the old kitchen that has been repurposed for a laundry folding table. The other countertops are maple butcherblock, and the gold accents from the other rooms are carried through into this room. We were also excited to unearth an existing window and bring some light into the room.
Designed by: Susan Klimala, CKD, CBD
Photography by: Michael Alan Kaskel
For more information on kitchen and bath design ideas go to: www.kitchenstudio-ge.com

Imagen de cuarto de lavado en L campestre grande con fregadero encastrado, armarios estilo shaker, puertas de armario verdes, encimera de cuarzo compacto, paredes blancas, suelo de baldosas de porcelana, lavadora y secadora juntas, suelo gris y encimeras blancas

The client's en-suite laundry room also recieved a renovation. Custom cabinetry was completed by Glenbrook Cabinetry, while the renovation and other finish choices were completed by Gardner/Fox

Simple but effective design changes were adopted in this multi room renovation.
Modern minimalist kitchens call for integrated appliances within their design.
The tall cabinetry display is visually appealing with this two-tone style.
The master bedroom is only truly complete with the added luxury of an ensuite bathroom. Smart inclusions like a large format tiling, the in-wall cistern with floor pan and a fully frameless shower, ensure an open feel was gained for a small footprint of this ensuite.
The wonderful transformation was made in this family bathroom, with a reconfigured floor plan. Now boasting both a freestanding bath and luxurious walk-in shower. Tiled splash backs are commonly themed in Kitchen and laundry interior design. Our clients chose this 100 x100 striking lineal patterned tile, which they matched in both their kitchen and laundry splash backs.

Home to a large family, the brief for this laundry in Brighton was to incorporate as much storage space as possible. Our in-house Interior Designer, Jeyda has created a galley style laundry with ample storage without having to compromise on style.
We also designed and renovated the powder room. The floor plan of the powder room was left unchanged and the focus was directed at refreshing the space. The green slate vanity ties the powder room to the laundry, creating unison within this beautiful South-East Melbourne home. With brushed nickel features and an arched mirror, Jeyda has left us swooning over this timeless and luxurious bathroom

This high-functioning laundry room does double duty as the dog area! Who else loves these built-in bowls?
Imagen de lavadero multiusos y lineal marinero pequeño con fregadero encastrado, armarios con paneles lisos, puertas de armario blancas, encimera de madera, salpicadero blanco, salpicadero de azulejos tipo metro, paredes grises, suelo de baldosas de porcelana, lavadora y secadora juntas, suelo gris y encimeras multicolor
Imagen de lavadero multiusos y lineal marinero pequeño con fregadero encastrado, armarios con paneles lisos, puertas de armario blancas, encimera de madera, salpicadero blanco, salpicadero de azulejos tipo metro, paredes grises, suelo de baldosas de porcelana, lavadora y secadora juntas, suelo gris y encimeras multicolor

Laundry Room. View plan: https://www.thehousedesigners.com/plan/green-acres-8713/

Chelsea door, Slab & Manor Flat drawer fronts, Designer White enamel.
Diseño de lavadero en L campestre grande con fregadero encastrado, armarios estilo shaker, puertas de armario blancas, paredes blancas, suelo de pizarra, lavadora y secadora juntas y suelo gris
Diseño de lavadero en L campestre grande con fregadero encastrado, armarios estilo shaker, puertas de armario blancas, paredes blancas, suelo de pizarra, lavadora y secadora juntas y suelo gris

Ejemplo de cuarto de lavado en L actual de tamaño medio con armarios con paneles empotrados, puertas de armario verdes, encimera de granito, paredes blancas, suelo de baldosas de cerámica, lavadora y secadora juntas, suelo gris, encimeras negras y fregadero encastrado

Donna Guyler Design
Imagen de lavadero multiusos costero con armarios estilo shaker, puertas de armario blancas, paredes blancas, lavadora y secadora juntas, suelo gris, encimeras blancas, fregadero encastrado, encimera de cuarzo compacto y suelo de baldosas de porcelana
Imagen de lavadero multiusos costero con armarios estilo shaker, puertas de armario blancas, paredes blancas, lavadora y secadora juntas, suelo gris, encimeras blancas, fregadero encastrado, encimera de cuarzo compacto y suelo de baldosas de porcelana

Foto de lavadero multiusos y lineal de estilo americano de tamaño medio con fregadero encastrado, armarios con paneles empotrados, puertas de armario blancas, encimera de cuarzo compacto, paredes grises, suelo de baldosas de cerámica, lavadora y secadora juntas, suelo gris y encimeras blancas
1.205 fotos de lavaderos con fregadero encastrado y suelo gris
1