66 fotos de lavaderos con fregadero de un seno y puertas de armario azules
Filtrar por
Presupuesto
Ordenar por:Popular hoy
1 - 20 de 66 fotos
Artículo 1 de 3

Modelo de cuarto de lavado lineal campestre pequeño con fregadero de un seno, armarios estilo shaker, puertas de armario azules, encimera de madera, salpicadero blanco, salpicadero de azulejos tipo metro, paredes beige, suelo de baldosas de cerámica, lavadora y secadora apiladas, suelo blanco y encimeras marrones

A convenience packed little Mud room/Laundry room. The room has his and hers closets, stackable machines, a seating bench customized to fit taller boots, custom drying racks, and a mop closet.

Jim Somerset Photography
Diseño de lavadero en L costero de tamaño medio con puertas de armario azules, armarios con puertas mallorquinas, paredes beige, fregadero de un seno, encimera de piedra caliza, suelo de piedra caliza y encimeras beige
Diseño de lavadero en L costero de tamaño medio con puertas de armario azules, armarios con puertas mallorquinas, paredes beige, fregadero de un seno, encimera de piedra caliza, suelo de piedra caliza y encimeras beige

We also created push to open built in units around white goods, for our clients utility room with WC and basin. Bringing the blue hue across to a practical room.

Diseño de lavadero multiusos mediterráneo de tamaño medio con fregadero de un seno, armarios con paneles empotrados, puertas de armario azules, encimera de madera, suelo de madera clara, lavadora y secadora juntas, suelo marrón y encimeras marrones
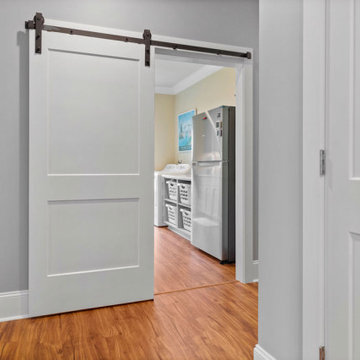
Hallway to laundry room with barn door.
Imagen de cuarto de lavado de galera marinero grande con armarios estilo shaker, encimera de acrílico, paredes amarillas, lavadora y secadora juntas, encimeras blancas, fregadero de un seno y puertas de armario azules
Imagen de cuarto de lavado de galera marinero grande con armarios estilo shaker, encimera de acrílico, paredes amarillas, lavadora y secadora juntas, encimeras blancas, fregadero de un seno y puertas de armario azules
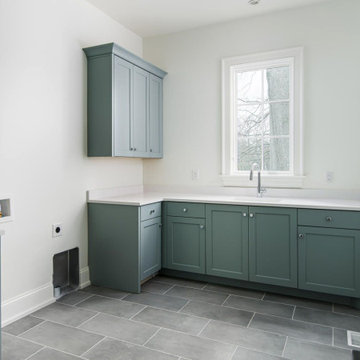
Imagen de cuarto de lavado en L tradicional renovado grande con fregadero de un seno, armarios estilo shaker, puertas de armario azules, encimera de cuarzo compacto, paredes blancas, suelo de baldosas de porcelana, lavadora y secadora juntas, suelo gris y encimeras blancas

This dark, dreary kitchen was large, but not being used well. The family of 7 had outgrown the limited storage and experienced traffic bottlenecks when in the kitchen together. A bright, cheerful and more functional kitchen was desired, as well as a new pantry space.
We gutted the kitchen and closed off the landing through the door to the garage to create a new pantry. A frosted glass pocket door eliminates door swing issues. In the pantry, a small access door opens to the garage so groceries can be loaded easily. Grey wood-look tile was laid everywhere.
We replaced the small window and added a 6’x4’ window, instantly adding tons of natural light. A modern motorized sheer roller shade helps control early morning glare. Three free-floating shelves are to the right of the window for favorite décor and collectables.
White, ceiling-height cabinets surround the room. The full-overlay doors keep the look seamless. Double dishwashers, double ovens and a double refrigerator are essentials for this busy, large family. An induction cooktop was chosen for energy efficiency, child safety, and reliability in cooking. An appliance garage and a mixer lift house the much-used small appliances.
An ice maker and beverage center were added to the side wall cabinet bank. The microwave and TV are hidden but have easy access.
The inspiration for the room was an exclusive glass mosaic tile. The large island is a glossy classic blue. White quartz countertops feature small flecks of silver. Plus, the stainless metal accent was even added to the toe kick!
Upper cabinet, under-cabinet and pendant ambient lighting, all on dimmers, was added and every light (even ceiling lights) is LED for energy efficiency.
White-on-white modern counter stools are easy to clean. Plus, throughout the room, strategically placed USB outlets give tidy charging options.

A clean, modern update to a spacious laundry room.
Foto de cuarto de lavado de galera contemporáneo pequeño con fregadero de un seno, armarios estilo shaker, puertas de armario azules, paredes blancas, suelo de baldosas de cerámica, lavadora y secadora juntas, suelo gris y encimeras blancas
Foto de cuarto de lavado de galera contemporáneo pequeño con fregadero de un seno, armarios estilo shaker, puertas de armario azules, paredes blancas, suelo de baldosas de cerámica, lavadora y secadora juntas, suelo gris y encimeras blancas
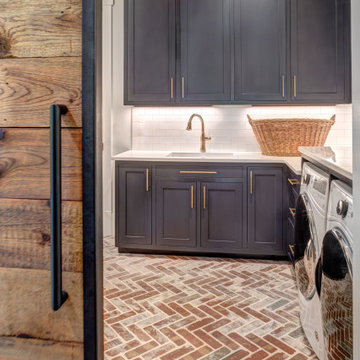
Laundry room with connection to hall and master closet.
Diseño de lavadero campestre con fregadero de un seno, armarios estilo shaker, puertas de armario azules, encimera de cuarzo compacto, paredes blancas, suelo de ladrillo, lavadora y secadora juntas, suelo rojo y encimeras blancas
Diseño de lavadero campestre con fregadero de un seno, armarios estilo shaker, puertas de armario azules, encimera de cuarzo compacto, paredes blancas, suelo de ladrillo, lavadora y secadora juntas, suelo rojo y encimeras blancas

Foto de cuarto de lavado en U costero con fregadero de un seno, armarios estilo shaker, puertas de armario azules, paredes blancas, suelo multicolor y encimeras blancas
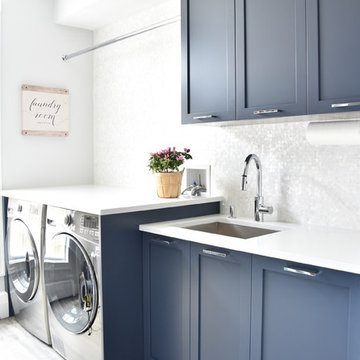
Modelo de lavadero tradicional renovado con fregadero de un seno, puertas de armario azules, encimera de cuarzo compacto, suelo de baldosas de porcelana, lavadora y secadora juntas, suelo gris y encimeras blancas

© Lassiter Photography | ReVisionCharlotte.com
Modelo de lavadero multiusos y de galera campestre de tamaño medio con fregadero de un seno, armarios estilo shaker, puertas de armario azules, encimera de cuarcita, salpicadero verde, salpicadero de losas de piedra, paredes beige, suelo de baldosas de porcelana, lavadora y secadora juntas, suelo gris, encimeras grises y papel pintado
Modelo de lavadero multiusos y de galera campestre de tamaño medio con fregadero de un seno, armarios estilo shaker, puertas de armario azules, encimera de cuarcita, salpicadero verde, salpicadero de losas de piedra, paredes beige, suelo de baldosas de porcelana, lavadora y secadora juntas, suelo gris, encimeras grises y papel pintado

Beautiful laundry room! In this project, we maximized storage, built-in a new washer and dryer, installed a wall-hung sink, and added locker storage to help the family stay organized.

This dark, dreary kitchen was large, but not being used well. The family of 7 had outgrown the limited storage and experienced traffic bottlenecks when in the kitchen together. A bright, cheerful and more functional kitchen was desired, as well as a new pantry space.
We gutted the kitchen and closed off the landing through the door to the garage to create a new pantry. A frosted glass pocket door eliminates door swing issues. In the pantry, a small access door opens to the garage so groceries can be loaded easily. Grey wood-look tile was laid everywhere.
We replaced the small window and added a 6’x4’ window, instantly adding tons of natural light. A modern motorized sheer roller shade helps control early morning glare. Three free-floating shelves are to the right of the window for favorite décor and collectables.
White, ceiling-height cabinets surround the room. The full-overlay doors keep the look seamless. Double dishwashers, double ovens and a double refrigerator are essentials for this busy, large family. An induction cooktop was chosen for energy efficiency, child safety, and reliability in cooking. An appliance garage and a mixer lift house the much-used small appliances.
An ice maker and beverage center were added to the side wall cabinet bank. The microwave and TV are hidden but have easy access.
The inspiration for the room was an exclusive glass mosaic tile. The large island is a glossy classic blue. White quartz countertops feature small flecks of silver. Plus, the stainless metal accent was even added to the toe kick!
Upper cabinet, under-cabinet and pendant ambient lighting, all on dimmers, was added and every light (even ceiling lights) is LED for energy efficiency.
White-on-white modern counter stools are easy to clean. Plus, throughout the room, strategically placed USB outlets give tidy charging options.
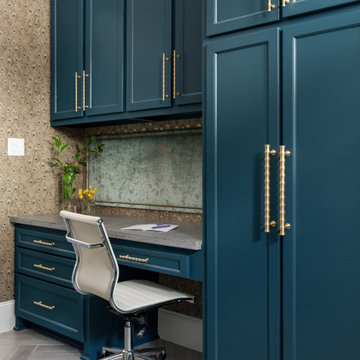
Modelo de lavadero multiusos y en L tradicional renovado de tamaño medio con fregadero de un seno, armarios estilo shaker, puertas de armario azules, encimera de granito, paredes multicolor, suelo de baldosas de cerámica, lavadora y secadora juntas, suelo gris, encimeras grises y papel pintado

A fun laundry and craft room complete with a sink, bench, and ample folding space! Check out that patterned cement floor tile!
Diseño de lavadero multiusos mediterráneo extra grande con fregadero de un seno, armarios estilo shaker, puertas de armario azules, encimera de cuarcita, paredes azules, suelo de baldosas de cerámica, lavadora y secadora juntas, suelo blanco y encimeras beige
Diseño de lavadero multiusos mediterráneo extra grande con fregadero de un seno, armarios estilo shaker, puertas de armario azules, encimera de cuarcita, paredes azules, suelo de baldosas de cerámica, lavadora y secadora juntas, suelo blanco y encimeras beige

Beautiful laundry room remodel! In this project, we maximized storage, built-in a new washer and dryer, installed a wall-hung sink, and added locker storage to help the family stay organized.
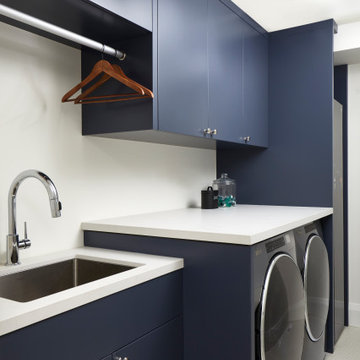
Perched above High Park, this family home is a crisp and clean breath of fresh air! Lovingly designed by the homeowner to evoke a warm and inviting country feel, the interior of this home required a full renovation from the basement right up to the third floor with rooftop deck. Upon arriving, you are greeted with a generous entry and elegant dining space, complemented by a sitting area, wrapped in a bay window.
Central to the success of this home is a welcoming oak/white kitchen and living space facing the backyard. The windows across the back of the house shower the main floor in daylight, while the use of oak beams adds to the impact. Throughout the house, floor to ceiling millwork serves to keep all spaces open and enhance flow from one room to another.
The use of clever millwork continues on the second floor with the highly functional laundry room and customized closets for the children’s bedrooms. The third floor includes extensive millwork, a wood-clad master bedroom wall and an elegant ensuite. A walk out rooftop deck overlooking the backyard and canopy of trees complements the space. Design elements include the use of white, black, wood and warm metals. Brass accents are used on the interior, while a copper eaves serves to elevate the exterior finishes.
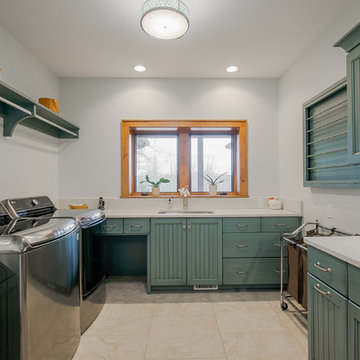
The blue cabinets in the laundry room act as the focal point for this laundry room. The blue cabinets also accent the wood casing on the windows creating a pop of warmth in the room. The goal was to add storage, space for folding laundry, and hanging clothes.
66 fotos de lavaderos con fregadero de un seno y puertas de armario azules
1