235 fotos de lavaderos con fregadero bajoencimera y suelo de travertino
Filtrar por
Presupuesto
Ordenar por:Popular hoy
1 - 20 de 235 fotos
Artículo 1 de 3

Miele Dryer raised and built into joinery
Imagen de lavadero multiusos y de galera tradicional grande con fregadero bajoencimera, armarios con paneles empotrados, puertas de armario blancas, encimera de cuarzo compacto, paredes blancas y suelo de travertino
Imagen de lavadero multiusos y de galera tradicional grande con fregadero bajoencimera, armarios con paneles empotrados, puertas de armario blancas, encimera de cuarzo compacto, paredes blancas y suelo de travertino

The client wanted a happier looking place to do the laundry that was well organized, free from clutter and pretty to look at. The wallpaper and lighting is from Serena & Lily. It creates the happy feeling, The built-in cabinets ad the function and clear the clutter. The new energy efficient appliances do the work.
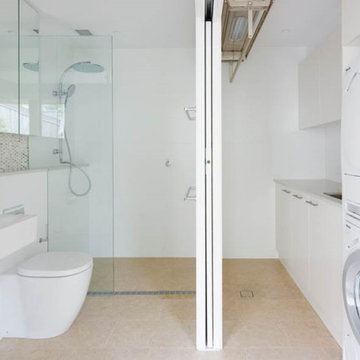
Guest bathroom with sliding doors to laundry room
Imagen de lavadero multiusos y lineal moderno de tamaño medio con fregadero bajoencimera, armarios con paneles lisos, puertas de armario blancas, encimera de cuarzo compacto, paredes blancas, suelo de travertino y lavadora y secadora apiladas
Imagen de lavadero multiusos y lineal moderno de tamaño medio con fregadero bajoencimera, armarios con paneles lisos, puertas de armario blancas, encimera de cuarzo compacto, paredes blancas, suelo de travertino y lavadora y secadora apiladas

The laundry room was kept in the same space, adjacent to the mudroom and walk-in pantry. It features the same cherry wood cabinetry with plenty of countertop surface area for folding laundry. The laundry room is also designed with under-counter space for storing clothes hampers, tall storage for an ironing board, and storage for cleaning supplies. Unique to the space were custom built-in dog crates for our client’s canine companions, as well as special storage space for their dogs’ food.
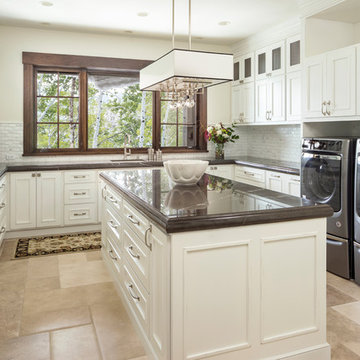
Foto de cuarto de lavado en U tradicional grande con fregadero bajoencimera, armarios con paneles empotrados, puertas de armario blancas, paredes beige, lavadora y secadora juntas, suelo beige, encimeras marrones y suelo de travertino
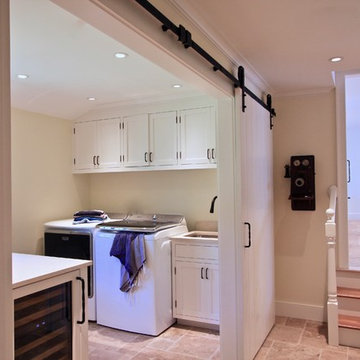
Modelo de lavadero multiusos y lineal tradicional de tamaño medio con fregadero bajoencimera, puertas de armario blancas, suelo de travertino, lavadora y secadora juntas, suelo beige, armarios estilo shaker, encimera de acrílico y paredes beige
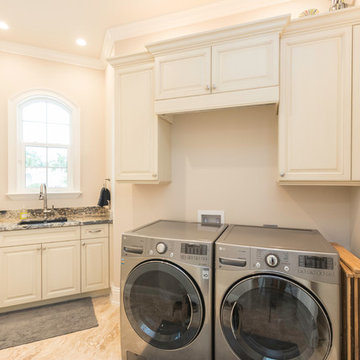
Imagen de cuarto de lavado en U tradicional de tamaño medio con fregadero bajoencimera, armarios con paneles con relieve, puertas de armario blancas, encimera de granito, paredes beige, suelo de travertino, lavadora y secadora juntas y suelo beige

Miro Dvorscak
Peterson Homebuilders, Inc.
329 Design
Diseño de cuarto de lavado en L tradicional extra grande con fregadero bajoencimera, armarios con paneles empotrados, puertas de armario beige, suelo de travertino, lavadora y secadora juntas, suelo beige, encimera de cuarzo compacto y paredes grises
Diseño de cuarto de lavado en L tradicional extra grande con fregadero bajoencimera, armarios con paneles empotrados, puertas de armario beige, suelo de travertino, lavadora y secadora juntas, suelo beige, encimera de cuarzo compacto y paredes grises

Shane Baker Studios
SOLLiD Value Series - Cambria Linen Cabinets
Jeffrey Alexander by Hardware Resources - Bremen 1 Hardware
Modelo de cuarto de lavado de galera clásico grande con fregadero bajoencimera, armarios con paneles con relieve, puertas de armario blancas, encimera de cuarcita, paredes beige, suelo de travertino, lavadora y secadora juntas y suelo beige
Modelo de cuarto de lavado de galera clásico grande con fregadero bajoencimera, armarios con paneles con relieve, puertas de armario blancas, encimera de cuarcita, paredes beige, suelo de travertino, lavadora y secadora juntas y suelo beige

Dura Supreme cabinetry
Lundry area
Homestead door, Maple wood with White painted finish
Photography by Kayser Photography of Lake Geneva Wi
Ejemplo de lavadero multiusos y de galera costero de tamaño medio con fregadero bajoencimera, armarios estilo shaker, puertas de armario blancas, encimera de granito, paredes verdes, suelo de travertino y lavadora y secadora apiladas
Ejemplo de lavadero multiusos y de galera costero de tamaño medio con fregadero bajoencimera, armarios estilo shaker, puertas de armario blancas, encimera de granito, paredes verdes, suelo de travertino y lavadora y secadora apiladas

Major Remodel and Addition to a Charming French Country Style Home in Willow Glen
Architect: Robin McCarthy, Arch Studio, Inc.
Construction: Joe Arena Construction
Photography by Mark Pinkerton
Photography by Mark Pinkerton
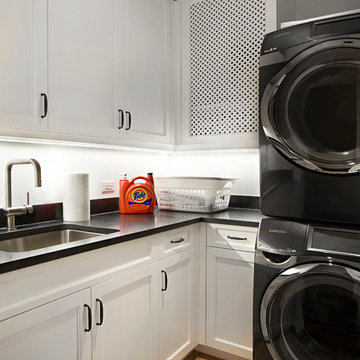
Custom cabinetry with vented laundry shoot..
Diseño de cuarto de lavado en L tradicional renovado de tamaño medio con fregadero bajoencimera, armarios estilo shaker, puertas de armario blancas, encimera de cuarzo compacto, suelo de travertino, lavadora y secadora apiladas y suelo beige
Diseño de cuarto de lavado en L tradicional renovado de tamaño medio con fregadero bajoencimera, armarios estilo shaker, puertas de armario blancas, encimera de cuarzo compacto, suelo de travertino, lavadora y secadora apiladas y suelo beige

Ron Rosenzweig
Ejemplo de cuarto de lavado en L moderno de tamaño medio con fregadero bajoencimera, armarios con paneles lisos, puertas de armario grises, encimera de granito, paredes grises, suelo de travertino, lavadora y secadora apiladas, suelo beige y encimeras negras
Ejemplo de cuarto de lavado en L moderno de tamaño medio con fregadero bajoencimera, armarios con paneles lisos, puertas de armario grises, encimera de granito, paredes grises, suelo de travertino, lavadora y secadora apiladas, suelo beige y encimeras negras

This stunning home is a combination of the best of traditional styling with clean and modern design, creating a look that will be as fresh tomorrow as it is today. Traditional white painted cabinetry in the kitchen, combined with the slab backsplash, a simpler door style and crown moldings with straight lines add a sleek, non-fussy style. An architectural hood with polished brass accents and stainless steel appliances dress up this painted kitchen for upscale, contemporary appeal. The kitchen islands offers a notable color contrast with their rich, dark, gray finish.
The stunning bar area is the entertaining hub of the home. The second bar allows the homeowners an area for their guests to hang out and keeps them out of the main work zone.
The family room used to be shut off from the kitchen. Opening up the wall between the two rooms allows for the function of modern living. The room was full of built ins that were removed to give the clean esthetic the homeowners wanted. It was a joy to redesign the fireplace to give it the contemporary feel they longed for.
Their used to be a large angled wall in the kitchen (the wall the double oven and refrigerator are on) by straightening that out, the homeowners gained better function in the kitchen as well as allowing for the first floor laundry to now double as a much needed mudroom room as well.

We converted a former walk-in closet into a laundry room. The original home was built in the early 1920s. The laundry room was outside in the detached 1920's dark and dank garage. The new space is about eight feet square. In the corner is an 80 gallon tank specifically designed to receive water heated via a roof-mounted solar panel. The tank has inputs for the loop to the solar panel, plus a cold water inlet and hot water outlet. It also has an inlet at the bottom for a circulating pump that quickly distributes hot water to the bathrooms and kitchen so we don't waste water waiting for hot water to arrive. We have the circulating pump on a timer so it runs in the morning, at midday and in the evening for about a half an hour each time. It has a manual on switch if we need to use hot water at other times. I built an 8" high wood platform so the front loading washer and dryer are at a comfortable height for loading and unloading while leaving the tops low enough to use for staging laundry. We installed a waterproofing system under the floor and a floor drain both for easy clean-up and in case a water line ever breaks. The granite is a very unusual color that we selected for our master bathroom (listed as a separate project). We had enough in the slab to do the bathroom and the laundry room counters and back-splashes. The end cabinet pulls out for easy access to detergent and dryer sheets. The sink is a ten inch deep drop-in that doubles as a dog-wash station for our small dogs.
Frank Baptie Photography
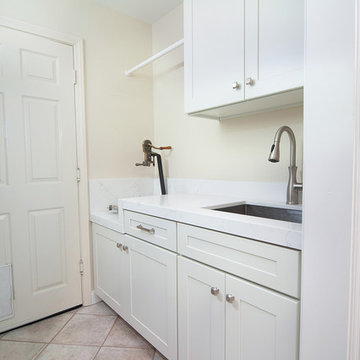
Imagen de cuarto de lavado de galera clásico renovado pequeño con fregadero bajoencimera, armarios estilo shaker, puertas de armario blancas, encimera de cuarcita, paredes beige, suelo de travertino, lavadora y secadora juntas, suelo marrón y encimeras blancas
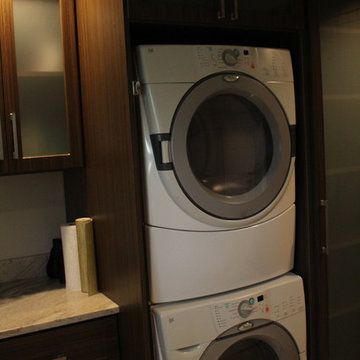
Enclosed the washer & dryer and installed a cabinet above the appliances.
Ejemplo de cuarto de lavado en L tradicional renovado pequeño con fregadero bajoencimera, armarios estilo shaker, puertas de armario de madera en tonos medios, encimera de granito, paredes grises, suelo de travertino, lavadora y secadora apiladas, suelo beige y encimeras marrones
Ejemplo de cuarto de lavado en L tradicional renovado pequeño con fregadero bajoencimera, armarios estilo shaker, puertas de armario de madera en tonos medios, encimera de granito, paredes grises, suelo de travertino, lavadora y secadora apiladas, suelo beige y encimeras marrones
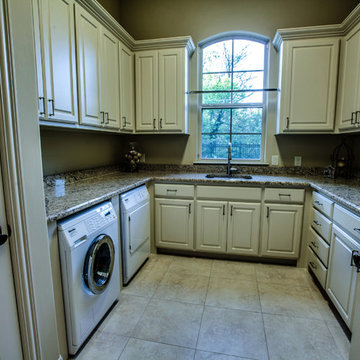
Laundry Room with gift wrapping station by Bella Vita Custom Homes
Modelo de lavadero multiusos y en U tradicional de tamaño medio con fregadero bajoencimera, armarios con paneles con relieve, puertas de armario beige, encimera de granito, paredes beige, suelo de travertino y lavadora y secadora juntas
Modelo de lavadero multiusos y en U tradicional de tamaño medio con fregadero bajoencimera, armarios con paneles con relieve, puertas de armario beige, encimera de granito, paredes beige, suelo de travertino y lavadora y secadora juntas

This stunning home is a combination of the best of traditional styling with clean and modern design, creating a look that will be as fresh tomorrow as it is today. Traditional white painted cabinetry in the kitchen, combined with the slab backsplash, a simpler door style and crown moldings with straight lines add a sleek, non-fussy style. An architectural hood with polished brass accents and stainless steel appliances dress up this painted kitchen for upscale, contemporary appeal. The kitchen islands offers a notable color contrast with their rich, dark, gray finish.
The stunning bar area is the entertaining hub of the home. The second bar allows the homeowners an area for their guests to hang out and keeps them out of the main work zone.
The family room used to be shut off from the kitchen. Opening up the wall between the two rooms allows for the function of modern living. The room was full of built ins that were removed to give the clean esthetic the homeowners wanted. It was a joy to redesign the fireplace to give it the contemporary feel they longed for.
Their used to be a large angled wall in the kitchen (the wall the double oven and refrigerator are on) by straightening that out, the homeowners gained better function in the kitchen as well as allowing for the first floor laundry to now double as a much needed mudroom room as well.
235 fotos de lavaderos con fregadero bajoencimera y suelo de travertino
1
