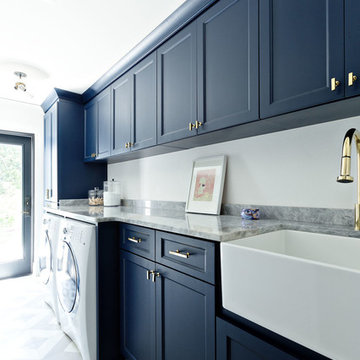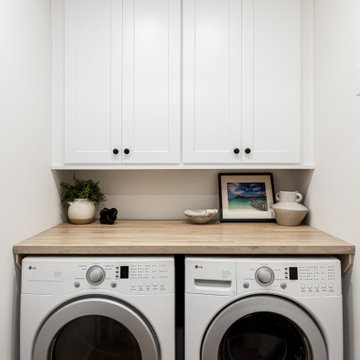4.505 fotos de lavaderos con encimeras marrones y encimeras grises
Filtrar por
Presupuesto
Ordenar por:Popular hoy
1 - 20 de 4505 fotos
Artículo 1 de 3

Original to the home was a beautiful stained glass window. The homeowner’s wanted to reuse it and since the laundry room had no exterior window, it was perfect. Natural light from the skylight above the back stairway filters through it and illuminates the laundry room. What was an otherwise mundane space now showcases a beautiful art piece. The room also features one of Cambria’s newest counter top colors, Parys. The rich blue and gray tones are seen again in the blue wall paint and the stainless steel sink and faucet finish. Twin Cities Closet Company provided for this small space making the most of every square inch.

Picture Perfect House
Diseño de lavadero multiusos y lineal tradicional renovado de tamaño medio con armarios con paneles empotrados, puertas de armario grises, encimera de cuarcita, salpicadero verde, salpicadero de losas de piedra, encimeras grises, fregadero bajoencimera, paredes beige, lavadora y secadora apiladas y suelo beige
Diseño de lavadero multiusos y lineal tradicional renovado de tamaño medio con armarios con paneles empotrados, puertas de armario grises, encimera de cuarcita, salpicadero verde, salpicadero de losas de piedra, encimeras grises, fregadero bajoencimera, paredes beige, lavadora y secadora apiladas y suelo beige

Imagen de lavadero lineal clásico con fregadero sobremueble, armarios estilo shaker, puertas de armario blancas, paredes beige, lavadora y secadora juntas, suelo gris y encimeras grises

Photo taken as you walk into the Laundry Room from the Garage. Doorway to Kitchen is to the immediate right in photo. Photo tile mural (from The Tile Mural Store www.tilemuralstore.com ) behind the sink was used to evoke nature and waterfowl on the nearby Chesapeake Bay, as well as an entry focal point of interest for the room.
Photo taken by homeowner.

Free ebook, Creating the Ideal Kitchen. DOWNLOAD NOW
Working with this Glen Ellyn client was so much fun the first time around, we were thrilled when they called to say they were considering moving across town and might need some help with a bit of design work at the new house.
The kitchen in the new house had been recently renovated, but it was not exactly what they wanted. What started out as a few tweaks led to a pretty big overhaul of the kitchen, mudroom and laundry room. Luckily, we were able to use re-purpose the old kitchen cabinetry and custom island in the remodeling of the new laundry room — win-win!
As parents of two young girls, it was important for the homeowners to have a spot to store equipment, coats and all the “behind the scenes” necessities away from the main part of the house which is a large open floor plan. The existing basement mudroom and laundry room had great bones and both rooms were very large.
To make the space more livable and comfortable, we laid slate tile on the floor and added a built-in desk area, coat/boot area and some additional tall storage. We also reworked the staircase, added a new stair runner, gave a facelift to the walk-in closet at the foot of the stairs, and built a coat closet. The end result is a multi-functional, large comfortable room to come home to!
Just beyond the mudroom is the new laundry room where we re-used the cabinets and island from the original kitchen. The new laundry room also features a small powder room that used to be just a toilet in the middle of the room.
You can see the island from the old kitchen that has been repurposed for a laundry folding table. The other countertops are maple butcherblock, and the gold accents from the other rooms are carried through into this room. We were also excited to unearth an existing window and bring some light into the room.
Designed by: Susan Klimala, CKD, CBD
Photography by: Michael Alan Kaskel
For more information on kitchen and bath design ideas go to: www.kitchenstudio-ge.com

Modelo de lavadero multiusos y de galera clásico renovado con armarios estilo shaker, puertas de armario grises, paredes blancas, lavadora y secadora juntas, suelo gris, encimeras grises y machihembrado

Ejemplo de lavadero multiusos y lineal clásico con fregadero bajoencimera, armarios estilo shaker, puertas de armario grises, paredes beige, lavadora y secadora juntas, suelo multicolor y encimeras grises

Laundry Room with built-in cubby/locker storage
Ejemplo de lavadero multiusos tradicional grande con fregadero sobremueble, armarios con rebordes decorativos, puertas de armario beige, paredes grises, lavadora y secadora apiladas, suelo multicolor y encimeras grises
Ejemplo de lavadero multiusos tradicional grande con fregadero sobremueble, armarios con rebordes decorativos, puertas de armario beige, paredes grises, lavadora y secadora apiladas, suelo multicolor y encimeras grises

Photo by KuDa Photography
Diseño de lavadero en L campestre con fregadero sobremueble, armarios con paneles empotrados, puertas de armario blancas, encimera de madera, lavadora y secadora juntas, suelo gris y encimeras marrones
Diseño de lavadero en L campestre con fregadero sobremueble, armarios con paneles empotrados, puertas de armario blancas, encimera de madera, lavadora y secadora juntas, suelo gris y encimeras marrones

Jessica Glynn Photography
Diseño de cuarto de lavado costero con fregadero bajoencimera, armarios estilo shaker, puertas de armario blancas, paredes grises, suelo blanco y encimeras grises
Diseño de cuarto de lavado costero con fregadero bajoencimera, armarios estilo shaker, puertas de armario blancas, paredes grises, suelo blanco y encimeras grises

Jason Cook
Imagen de cuarto de lavado lineal costero con fregadero sobremueble, armarios estilo shaker, puertas de armario azules, encimera de madera, paredes blancas, lavadora y secadora juntas, suelo multicolor y encimeras grises
Imagen de cuarto de lavado lineal costero con fregadero sobremueble, armarios estilo shaker, puertas de armario azules, encimera de madera, paredes blancas, lavadora y secadora juntas, suelo multicolor y encimeras grises

In the prestigious Enatai neighborhood in Bellevue, this mid 90’s home was in need of updating. Bringing this home from a bleak spec project to the feeling of a luxurious custom home took partnering with an amazing interior designer and our specialists in every field. Everything about this home now fits the life and style of the homeowner and is a balance of the finer things with quaint farmhouse styling.
RW Anderson Homes is the premier home builder and remodeler in the Seattle and Bellevue area. Distinguished by their excellent team, and attention to detail, RW Anderson delivers a custom tailored experience for every customer. Their service to clients has earned them a great reputation in the industry for taking care of their customers.
Working with RW Anderson Homes is very easy. Their office and design team work tirelessly to maximize your goals and dreams in order to create finished spaces that aren’t only beautiful, but highly functional for every customer. In an industry known for false promises and the unexpected, the team at RW Anderson is professional and works to present a clear and concise strategy for every project. They take pride in their references and the amount of direct referrals they receive from past clients.
RW Anderson Homes would love the opportunity to talk with you about your home or remodel project today. Estimates and consultations are always free. Call us now at 206-383-8084 or email Ryan@rwandersonhomes.com.

Full height fitted cabinetry with hanging space, belfast sink, granite worktops
Ejemplo de cuarto de lavado lineal clásico renovado pequeño con fregadero sobremueble, encimera de granito, lavadora y secadora juntas, armarios con paneles empotrados, puertas de armario grises, paredes grises, suelo de travertino y encimeras grises
Ejemplo de cuarto de lavado lineal clásico renovado pequeño con fregadero sobremueble, encimera de granito, lavadora y secadora juntas, armarios con paneles empotrados, puertas de armario grises, paredes grises, suelo de travertino y encimeras grises

Ejemplo de lavadero lineal mediterráneo con fregadero sobremueble, armarios estilo shaker, encimera de mármol, paredes blancas, lavadora y secadora juntas y encimeras grises

Modelo de lavadero multiusos y lineal minimalista de tamaño medio con fregadero sobremueble, armarios estilo shaker, puertas de armario verdes, encimera de madera, salpicadero blanco, salpicadero de azulejos de cemento, paredes beige, suelo de baldosas de cerámica, lavadora y secadora juntas, suelo gris, encimeras marrones y papel pintado

The laundry room is crafted with beauty and function in mind. Its custom cabinets, drying racks, and little sitting desk are dressed in a gorgeous sage green and accented with hints of brass.
Pretty mosaic backsplash from Stone Impressions give the room and antiqued, casual feel.

The light filled laundry room is punctuated with black and gold accents, a playful floor tile pattern and a large dog shower. The U-shaped laundry room features plenty of counter space for folding clothes and ample cabinet storage. A mesh front drying cabinet is the perfect spot to hang clothes to dry out of sight. The "drop zone" outside of the laundry room features a countertop beside the garage door for leaving car keys and purses. Under the countertop, the client requested an open space to fit a large dog kennel to keep it tucked away out of the walking area. The room's color scheme was pulled from the fun floor tile and works beautifully with the nearby kitchen and pantry.

Diseño de cuarto de lavado en L tradicional renovado grande con fregadero bajoencimera, armarios con paneles empotrados, puertas de armario azules, encimera de cuarzo compacto, salpicadero blanco, salpicadero de azulejos de porcelana, paredes beige, suelo de baldosas de porcelana, lavadora y secadora juntas, suelo multicolor y encimeras grises

Ejemplo de lavadero multiusos y de galera moderno pequeño con puertas de armario blancas, encimera de cuarcita, suelo de baldosas de porcelana, lavadora y secadora apiladas y encimeras grises

Diseño de cuarto de lavado de galera actual pequeño con armarios estilo shaker, puertas de armario blancas, encimera de madera, paredes blancas, suelo de madera clara, lavadora y secadora juntas, suelo beige y encimeras marrones
4.505 fotos de lavaderos con encimeras marrones y encimeras grises
1