451 fotos de lavaderos con encimera de madera y suelo de baldosas de porcelana
Filtrar por
Presupuesto
Ordenar por:Popular hoy
81 - 100 de 451 fotos
Artículo 1 de 3

We updated this laundry room by installing Medallion Silverline Jackson Flat Panel cabinets in white icing color. The countertops are a custom Natural Black Walnut wood top with a Mockett charging station and a Porter single basin farmhouse sink and Moen Arbor high arc faucet. The backsplash is Ice White Wow Subway Tile. The floor is Durango Tumbled tile.
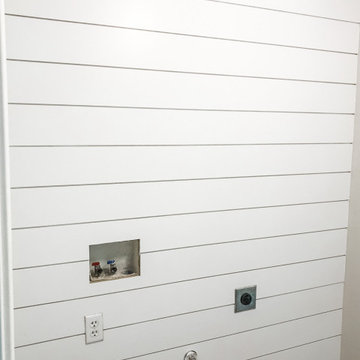
Who loves laundry? I'm sure it is not a favorite among many, but if your laundry room sparkles, you might fall in love with the process.
Style Revamp had the fantastic opportunity to collaborate with our talented client @honeyb1965 in transforming her laundry room into a sensational space. Ship-lap and built-ins are the perfect design pairing in a variety of interior spaces, but one of our favorites is the laundry room. Ship-lap was installed on one wall, and then gorgeous built-in adjustable cubbies were designed to fit functional storage baskets our client found at Costco. Our client wanted a pullout drying rack, and after sourcing several options, we decided to design and build a custom one. Our client is a remarkable woodworker and designed the rustic countertop using the shou sugi ban method of wood-burning, then stained weathered grey and a light drybrush of Annie Sloan Chalk Paint in old white. It's beautiful! She also built a slim storage cart to fit in between the washer and dryer to hide the trash can and provide extra storage. She is a genius! I will steal this idea for future laundry room design layouts:) Thank you @honeyb1965
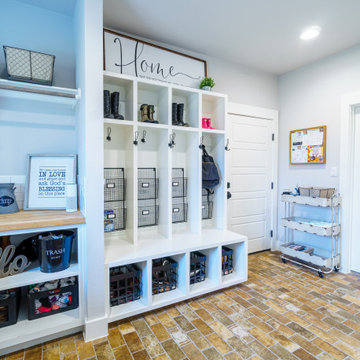
Foto de lavadero multiusos y en U campestre grande con fregadero sobremueble, armarios con paneles empotrados, puertas de armario blancas, encimera de madera, paredes grises, suelo de baldosas de porcelana, lavadora y secadora juntas y suelo multicolor
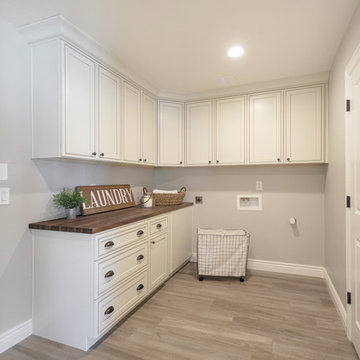
Foto de lavadero multiusos y en L de estilo de casa de campo de tamaño medio con armarios con paneles empotrados, puertas de armario blancas, encimera de madera, paredes grises, suelo de baldosas de porcelana, lavadora y secadora juntas, suelo marrón y encimeras marrones

Floors of Stone
Our Aged Oak Porcelain tiles have been taken through from the kitchen to this beautiful Utility room.
Ejemplo de lavadero lineal de estilo de casa de campo extra grande con fregadero sobremueble, armarios estilo shaker, puertas de armario grises, encimera de madera, paredes blancas, suelo de baldosas de porcelana y suelo marrón
Ejemplo de lavadero lineal de estilo de casa de campo extra grande con fregadero sobremueble, armarios estilo shaker, puertas de armario grises, encimera de madera, paredes blancas, suelo de baldosas de porcelana y suelo marrón

Imagen de cuarto de lavado lineal tradicional renovado pequeño con fregadero sobremueble, armarios estilo shaker, puertas de armario azules, encimera de madera, salpicadero verde, suelo de baldosas de porcelana y lavadora y secadora juntas

Our clients wanted the ultimate modern farmhouse custom dream home. They found property in the Santa Rosa Valley with an existing house on 3 ½ acres. They could envision a new home with a pool, a barn, and a place to raise horses. JRP and the clients went all in, sparing no expense. Thus, the old house was demolished and the couple’s dream home began to come to fruition.
The result is a simple, contemporary layout with ample light thanks to the open floor plan. When it comes to a modern farmhouse aesthetic, it’s all about neutral hues, wood accents, and furniture with clean lines. Every room is thoughtfully crafted with its own personality. Yet still reflects a bit of that farmhouse charm.
Their considerable-sized kitchen is a union of rustic warmth and industrial simplicity. The all-white shaker cabinetry and subway backsplash light up the room. All white everything complimented by warm wood flooring and matte black fixtures. The stunning custom Raw Urth reclaimed steel hood is also a star focal point in this gorgeous space. Not to mention the wet bar area with its unique open shelves above not one, but two integrated wine chillers. It’s also thoughtfully positioned next to the large pantry with a farmhouse style staple: a sliding barn door.
The master bathroom is relaxation at its finest. Monochromatic colors and a pop of pattern on the floor lend a fashionable look to this private retreat. Matte black finishes stand out against a stark white backsplash, complement charcoal veins in the marble looking countertop, and is cohesive with the entire look. The matte black shower units really add a dramatic finish to this luxurious large walk-in shower.
Photographer: Andrew - OpenHouse VC

Cute little Farmhouse style laundry space.
Stevenson ranch. Ca
Modelo de armario lavadero lineal de tamaño medio con armarios con paneles empotrados, puertas de armario azules, encimera de madera, paredes blancas, suelo de baldosas de porcelana, lavadora y secadora escondidas, suelo gris y encimeras marrones
Modelo de armario lavadero lineal de tamaño medio con armarios con paneles empotrados, puertas de armario azules, encimera de madera, paredes blancas, suelo de baldosas de porcelana, lavadora y secadora escondidas, suelo gris y encimeras marrones

Modelo de cuarto de lavado lineal clásico pequeño con encimera de madera, paredes amarillas, suelo de baldosas de porcelana, lavadora y secadora juntas, suelo negro y encimeras marrones

Farmhouse laundry room with shiplap walls and butcher block counters.
Modelo de cuarto de lavado en L de estilo de casa de campo de tamaño medio con armarios estilo shaker, puertas de armario blancas, encimera de madera, puertas de machihembrado, paredes blancas, suelo de baldosas de porcelana, lavadora y secadora juntas, suelo negro, encimeras marrones y machihembrado
Modelo de cuarto de lavado en L de estilo de casa de campo de tamaño medio con armarios estilo shaker, puertas de armario blancas, encimera de madera, puertas de machihembrado, paredes blancas, suelo de baldosas de porcelana, lavadora y secadora juntas, suelo negro, encimeras marrones y machihembrado

Foto de cuarto de lavado en U clásico renovado de tamaño medio con fregadero sobremueble, armarios estilo shaker, puertas de armario blancas, encimera de madera, salpicadero blanco, puertas de machihembrado, paredes blancas, suelo de baldosas de porcelana, lavadora y secadora juntas, encimeras marrones y machihembrado

The laundry room is crafted with beauty and function in mind. Its custom cabinets, drying racks, and little sitting desk are dressed in a gorgeous sage green and accented with hints of brass.
Pretty mosaic backsplash from Stone Impressions give the room and antiqued, casual feel.

This Laundry room/ Mud room is a functional space. With walnut counter tops, frosted glass door and white walls this space is well balanced with the home.
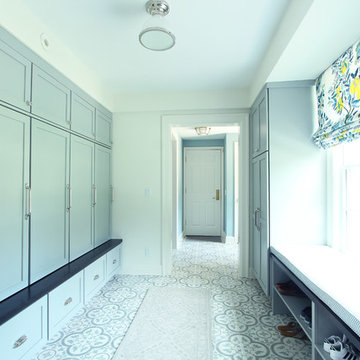
Diseño de cuarto de lavado de galera clásico renovado de tamaño medio con armarios estilo shaker, puertas de armario azules, encimera de madera, paredes blancas, suelo de baldosas de porcelana y encimeras marrones
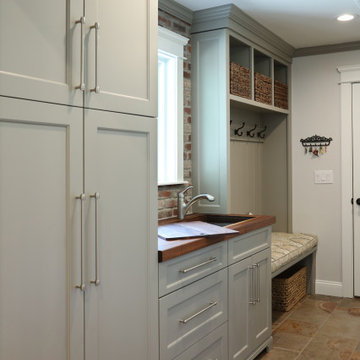
Multi-utility room incorporating laundry, mudroom and guest bath. Including tall pantry storage cabinets, bench and storage for coats.
Pocket door separating laundry mudroom from kitchen. Utility sink with butcher block counter and sink cover lid.
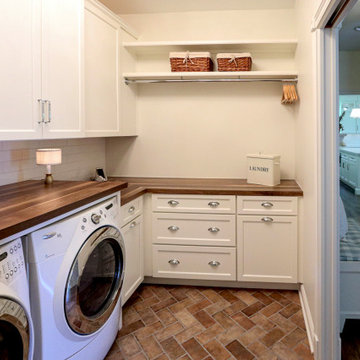
We updated this laundry room by installing Medallion Silverline Jackson Flat Panel cabinets in white icing color. The countertops are a custom Natural Black Walnut wood top with a Mockett charging station and a Porter single basin farmhouse sink and Moen Arbor high arc faucet. The backsplash is Ice White Wow Subway Tile. The floor is Durango Tumbled tile.
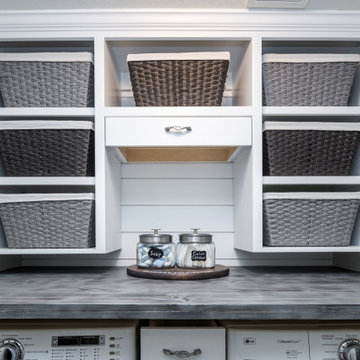
Who loves laundry? I'm sure it is not a favorite among many, but if your laundry room sparkles, you might fall in love with the process.
Style Revamp had the fantastic opportunity to collaborate with our talented client @honeyb1965 in transforming her laundry room into a sensational space. Ship-lap and built-ins are the perfect design pairing in a variety of interior spaces, but one of our favorites is the laundry room. Ship-lap was installed on one wall, and then gorgeous built-in adjustable cubbies were designed to fit functional storage baskets our client found at Costco. Our client wanted a pullout drying rack, and after sourcing several options, we decided to design and build a custom one. Our client is a remarkable woodworker and designed the rustic countertop using the shou sugi ban method of wood-burning, then stained weathered grey and a light drybrush of Annie Sloan Chalk Paint in old white. It's beautiful! She also built a slim storage cart to fit in between the washer and dryer to hide the trash can and provide extra storage. She is a genius! I will steal this idea for future laundry room design layouts:) Thank you @honeyb1965
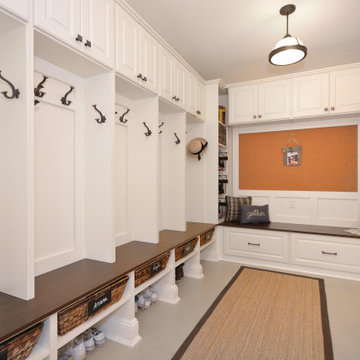
Transitional Mud Room with plenty of storage for the kids backpacks, shoes, and even a tack board for important everyday notes / photos.
Photo Credit: Sue Sotera
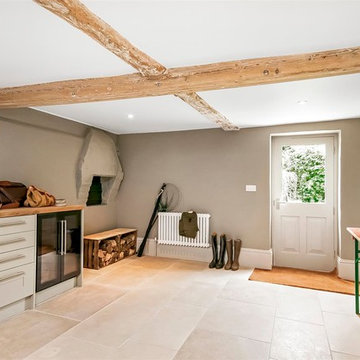
Knight Frank
Modelo de lavadero multiusos y lineal ecléctico de tamaño medio con armarios con paneles empotrados, puertas de armario blancas, encimera de madera, paredes grises, suelo de baldosas de porcelana, lavadora y secadora juntas y suelo beige
Modelo de lavadero multiusos y lineal ecléctico de tamaño medio con armarios con paneles empotrados, puertas de armario blancas, encimera de madera, paredes grises, suelo de baldosas de porcelana, lavadora y secadora juntas y suelo beige
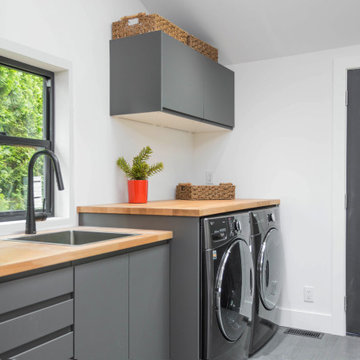
Modelo de cuarto de lavado lineal actual pequeño con fregadero de un seno, armarios con paneles lisos, puertas de armario grises, encimera de madera, paredes blancas, suelo de baldosas de porcelana, lavadora y secadora juntas, suelo gris y encimeras marrones
451 fotos de lavaderos con encimera de madera y suelo de baldosas de porcelana
5