1.447 fotos de lavaderos con encimera de granito
Filtrar por
Presupuesto
Ordenar por:Popular hoy
161 - 180 de 1447 fotos
Artículo 1 de 3
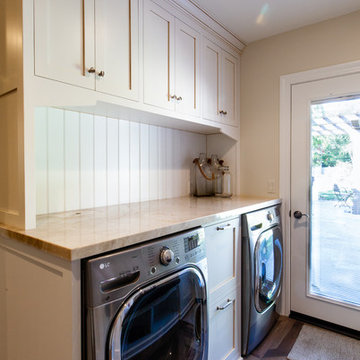
Old world charm, modern styles and color with this craftsman styled kitchen. Plank parquet wood flooring is porcelain tile throughout the bar, kitchen and laundry areas. Marble mosaic behind the range. Featuring white painted cabinets with 2 islands, one island is the bar with glass cabinetry above, and hanging glasses. On the middle island, a complete large natural pine slab, with lighting pendants over both. Laundry room has a folding counter backed by painted tonque and groove planks, as well as a built in seat with storage on either side. Lots of natural light filters through this beautiful airy space, as the windows reach the white quartzite counters.
Project Location: Santa Barbara, California. Project designed by Maraya Interior Design. From their beautiful resort town of Ojai, they serve clients in Montecito, Hope Ranch, Malibu, Westlake and Calabasas, across the tri-county areas of Santa Barbara, Ventura and Los Angeles, south to Hidden Hills- north through Solvang and more.
Vance Simms, Contractor
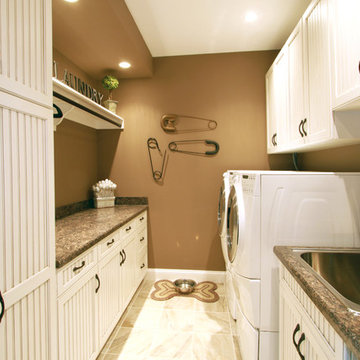
Diseño de lavadero multiusos y de galera tradicional renovado de tamaño medio con puertas de armario blancas, encimera de granito, paredes marrones, lavadora y secadora juntas, armarios con paneles empotrados y fregadero encastrado
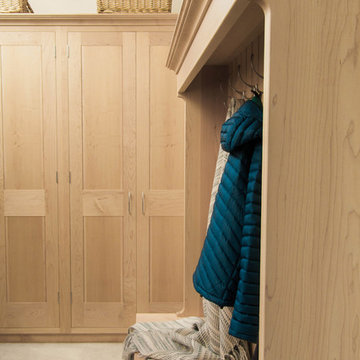
Maple shaker style boot room and fitted storage cupboards installed in the utility room of a beautiful period property in Sefton Village. The centrepiece is the settle with canopy which provides a large storage area beneath the double flip up lids and hanging space for a large number of coats, hats and scalves. Handcrafted in Lancashire using solid maple.
Photos: Ian Hampson (icadworx.co.uk)
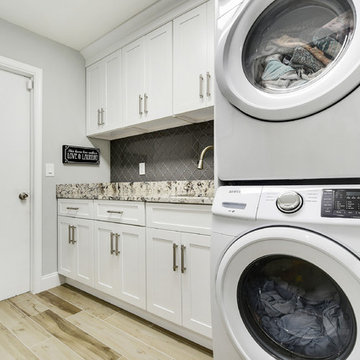
Clean, crisp spacious laundry room. Who wouldn't feel good doing chores in here?
Modelo de cuarto de lavado de galera actual de tamaño medio con fregadero bajoencimera, armarios estilo shaker, puertas de armario blancas, encimera de granito, paredes grises, suelo de baldosas de cerámica, lavadora y secadora apiladas, suelo gris y encimeras multicolor
Modelo de cuarto de lavado de galera actual de tamaño medio con fregadero bajoencimera, armarios estilo shaker, puertas de armario blancas, encimera de granito, paredes grises, suelo de baldosas de cerámica, lavadora y secadora apiladas, suelo gris y encimeras multicolor

Diseño de cuarto de lavado de galera tradicional renovado grande con fregadero sobremueble, armarios con paneles empotrados, puertas de armario grises, paredes blancas, suelo de madera clara, lavadora y secadora integrada, suelo beige, encimeras grises y encimera de granito
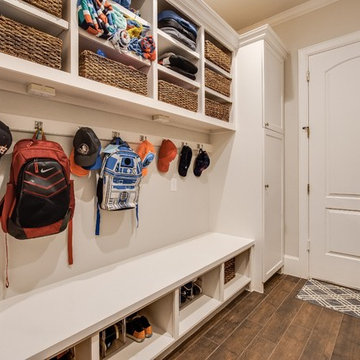
Imagen de lavadero multiusos y de galera clásico renovado grande con fregadero bajoencimera, armarios estilo shaker, puertas de armario beige, paredes beige, suelo de baldosas de porcelana, lavadora y secadora juntas, suelo marrón, encimera de granito y encimeras negras
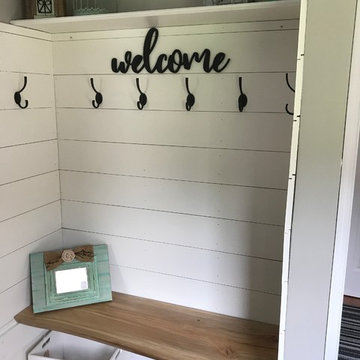
Modelo de lavadero de galera de estilo americano con fregadero bajoencimera, armarios estilo shaker, puertas de armario blancas, encimera de granito, suelo vinílico y lavadora y secadora apiladas
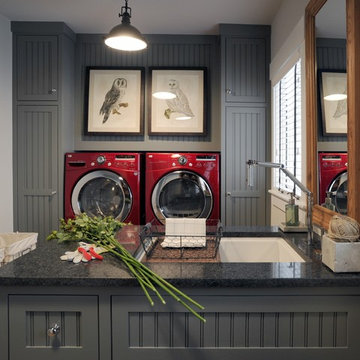
Fancy Design Ideas Of Laundry Room Organizer With White Washer And Dryer Also Brown Wall Mounted Storage Racks Also White Transparant Storage Trays As Well As Utility Closet Organization Ideas Also Laundry Room Organizers And Storage

Ejemplo de lavadero multiusos y de galera tradicional extra grande con fregadero encastrado, puertas de armario blancas, encimera de granito, paredes grises, suelo vinílico, lavadora y secadora juntas y armarios con paneles empotrados
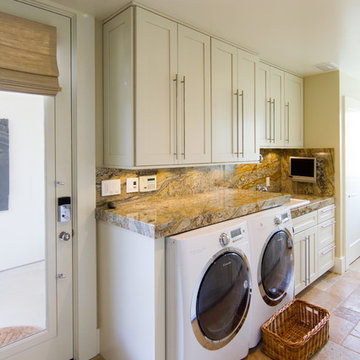
Perched in the foothills of Edna Valley, this single family residence was designed to fulfill the clients’ desire for seamless indoor-outdoor living. Much of the program and architectural forms were driven by the picturesque views of Edna Valley vineyards, visible from every room in the house. Ample amounts of glazing brighten the interior of the home, while framing the classic Central California landscape. Large pocketing sliding doors disappear when open, to effortlessly blend the main interior living spaces with the outdoor patios. The stone spine wall runs from the exterior through the home, housing two different fireplaces that can be enjoyed indoors and out.
Because the clients work from home, the plan was outfitted with two offices that provide bright and calm work spaces separate from the main living area. The interior of the home features a floating glass stair, a glass entry tower and two master decks outfitted with a hot tub and outdoor shower. Through working closely with the landscape architect, this rather contemporary home blends into the site to maximize the beauty of the surrounding rural area.
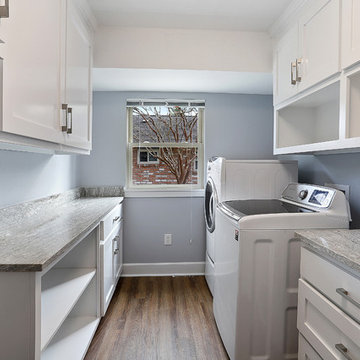
We love to do work on homes like this one! Like many in the Baton Rouge area, this 70's ranch style was in need of an update. As you walked in through the front door you were greeted by a small quaint foyer, to the right sat a dedicated formal dining, which is now a keeping/breakfast area. To the left was a small closed off den, now a large open dining area. The kitchen was segregated from the main living space which was large but secluded. Now, all spaces interact seamlessly across one great room. The couple cherishes the freedom they have to travel between areas and host gatherings. What makes these homes so great is the potential they hold. They are often well built and constructed simply, which allows for large and impressive updates!

Imagen de lavadero multiusos y de galera contemporáneo grande con fregadero bajoencimera, armarios estilo shaker, puertas de armario de madera en tonos medios, encimera de granito, paredes blancas, suelo de baldosas de porcelana, lavadora y secadora juntas, suelo gris y encimeras multicolor
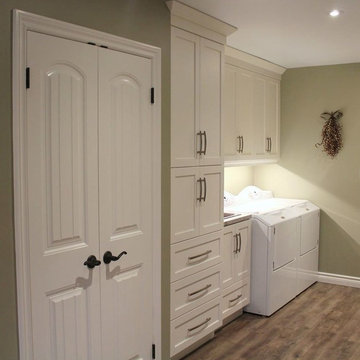
Modelo de lavadero de galera actual de tamaño medio con fregadero encastrado, armarios estilo shaker, puertas de armario blancas, encimera de granito, paredes beige, suelo de madera oscura y lavadora y secadora juntas
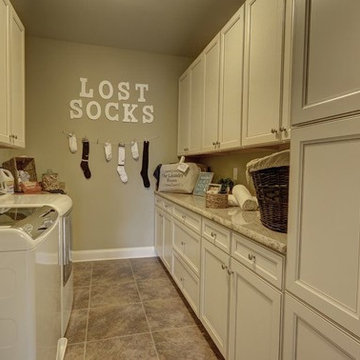
Ejemplo de lavadero multiusos y de galera tradicional renovado de tamaño medio con fregadero de un seno, armarios con paneles con relieve, puertas de armario beige, encimera de granito, paredes beige, suelo de baldosas de cerámica y lavadora y secadora juntas

Ejemplo de lavadero multiusos y de galera tradicional con fregadero bajoencimera, armarios estilo shaker, puertas de armario blancas, encimera de granito, salpicadero beige, puertas de granito, paredes verdes, suelo de baldosas de cerámica, lavadora y secadora juntas, suelo blanco, encimeras blancas, casetón y boiserie
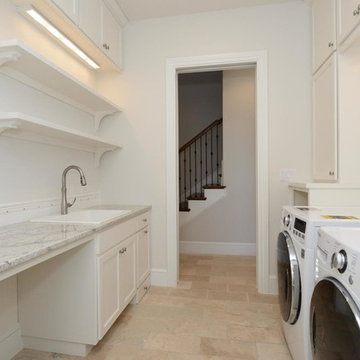
Diseño de cuarto de lavado de galera clásico renovado de tamaño medio con fregadero de un seno, armarios estilo shaker, puertas de armario blancas, encimera de granito, paredes blancas, suelo de travertino, lavadora y secadora juntas, suelo beige y encimeras grises
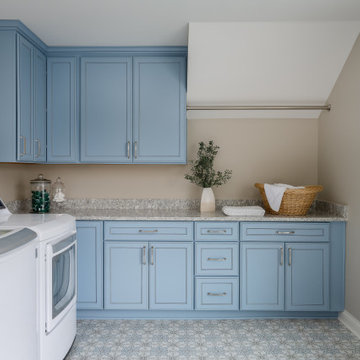
Our studio reconfigured our client’s space to enhance its functionality. We moved a small laundry room upstairs, using part of a large loft area, creating a spacious new room with soft blue cabinets and patterned tiles. We also added a stylish guest bathroom with blue cabinets and antique gold fittings, still allowing for a large lounging area. Downstairs, we used the space from the relocated laundry room to open up the mudroom and add a cheerful dog wash area, conveniently close to the back door.
---
Project completed by Wendy Langston's Everything Home interior design firm, which serves Carmel, Zionsville, Fishers, Westfield, Noblesville, and Indianapolis.
For more about Everything Home, click here: https://everythinghomedesigns.com/
To learn more about this project, click here:
https://everythinghomedesigns.com/portfolio/luxury-function-noblesville/
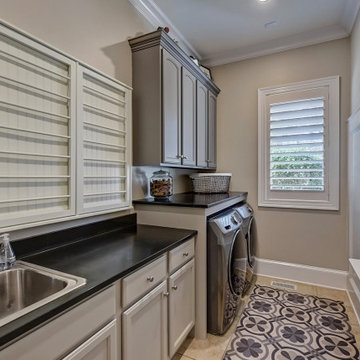
The laundry room had oak colored cabinets that dated the space. All lower cabinets were painted a sand color with the uppers in a gray. Built ins over washer and dryer with granite help increase the area for folding or stacking. The white clothing racks were added for hanging and drying clothes. Wainscoting with a drop zone added for function and charm.
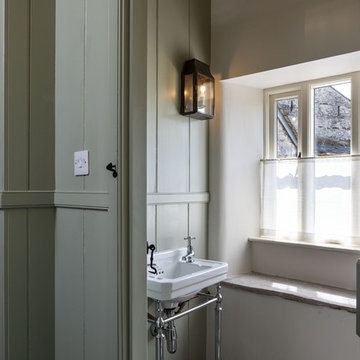
A lovingly restored Georgian farmhouse in the heart of the Lake District.
Our shared aim was to deliver an authentic restoration with high quality interiors, and ingrained sustainable design principles using renewable energy.

Set within one of Mercer Island’s many embankments is an RW Anderson Homes new build that is breathtaking. Our clients set their eyes on this property and saw the potential despite the overgrown landscape, steep and narrow gravel driveway, and the small 1950’s era home. To not forget the true roots of this property, you’ll find some of the wood salvaged from the original home incorporated into this dreamy modern farmhouse.
Building this beauty went through many trials and tribulations, no doubt. From breaking ground in the middle of winter to delays out of our control, it seemed like there was no end in sight at times. But when this project finally came to fruition - boy, was it worth it!
The design of this home was based on a lot of input from our clients - a busy family of five with a vision for their dream house. Hardwoods throughout, familiar paint colors from their old home, marble countertops, and an open concept floor plan were among some of the things on their shortlist. Three stories, four bedrooms, four bathrooms, one large laundry room, a mudroom, office, entryway, and an expansive great room make up this magnificent residence. No detail went unnoticed, from the custom deck railing to the elements making up the fireplace surround. It was a joy to work on this project and let our creative minds run a little wild!
---
Project designed by interior design studio Kimberlee Marie Interiors. They serve the Seattle metro area including Seattle, Bellevue, Kirkland, Medina, Clyde Hill, and Hunts Point.
For more about Kimberlee Marie Interiors, see here: https://www.kimberleemarie.com/
To learn more about this project, see here
http://www.kimberleemarie.com/mercerislandmodernfarmhouse
1.447 fotos de lavaderos con encimera de granito
9