1.034 fotos de lavaderos con armarios estilo shaker y encimera de laminado
Filtrar por
Presupuesto
Ordenar por:Popular hoy
21 - 40 de 1034 fotos
Artículo 1 de 3

Combination layout of laundry, mudroom & pantry rooms come together in cabinetry & cohesive design. Soft maple cabinetry finished in our light, Antique White stain creates the lake house, beach style.

Modelo de cuarto de lavado de galera tradicional renovado con fregadero encastrado, armarios estilo shaker, puertas de armario blancas, encimera de laminado, paredes grises, suelo de baldosas de porcelana, lavadora y secadora juntas, suelo gris y encimeras negras

Diseño de cuarto de lavado lineal campestre de tamaño medio con fregadero encastrado, armarios estilo shaker, encimera de laminado, suelo de baldosas de porcelana, lavadora y secadora juntas, encimeras negras, puertas de armario blancas, paredes grises y suelo marrón

Phil Bell
Diseño de lavadero multiusos y de galera campestre pequeño con fregadero encastrado, armarios estilo shaker, puertas de armario de madera oscura, encimera de laminado, paredes verdes, suelo de baldosas de cerámica y lavadora y secadora juntas
Diseño de lavadero multiusos y de galera campestre pequeño con fregadero encastrado, armarios estilo shaker, puertas de armario de madera oscura, encimera de laminado, paredes verdes, suelo de baldosas de cerámica y lavadora y secadora juntas

Designed and installed by Mauk Cabinets by Design in Tipp City, OH.
Kitchen Designer: Aaron Mauk.
Photos by: Shelley Schilperoot.
Diseño de lavadero multiusos tradicional de tamaño medio con fregadero encastrado, armarios estilo shaker, puertas de armario blancas, encimera de laminado, paredes verdes, suelo de madera en tonos medios y lavadora y secadora juntas
Diseño de lavadero multiusos tradicional de tamaño medio con fregadero encastrado, armarios estilo shaker, puertas de armario blancas, encimera de laminado, paredes verdes, suelo de madera en tonos medios y lavadora y secadora juntas

This fantastic mudroom and laundry room combo keeps this family organized. With twin boys, having a spot to drop-it-and-go or pick-it-up-and-go was a must. Two lockers allow for storage of everyday items and they can keep their shoes in the cubbies underneath. Any dirty clothes can be dropped off in the hamper for the wash; keeping all the mess here in the mudroom rather than traipsing all through the house.

Whether it’s used as a laundry, cloakroom, stashing sports gear or for extra storage space a utility and boot room will help keep your kitchen clutter-free and ensure everything in your busy household is streamlined and organised!
Our head designer worked very closely with the clients on this project to create a utility and boot room that worked for all the family needs and made sure there was a place for everything. Masses of smart storage!

Modern laundry offering plenty of bench space, a chute and plenty of storage all the necessary items and more! Enviable shaker style to compliment the Hamptons look of the home.
Live By The Sea Photography

Nestled in the Pocono mountains, the house had been on the market for a while, and no one had any interest in it. Then along comes our lovely client, who was ready to put roots down here, leaving Philadelphia, to live closer to her daughter.
She had a vision of how to make this older small ranch home, work for her. This included images of baking in a beautiful kitchen, lounging in a calming bedroom, and hosting family and friends, toasting to life and traveling! We took that vision, and working closely with our contractors, carpenters, and product specialists, spent 8 months giving this home new life. This included renovating the entire interior, adding an addition for a new spacious master suite, and making improvements to the exterior.
It is now, not only updated and more functional; it is filled with a vibrant mix of country traditional style. We are excited for this new chapter in our client’s life, the memories she will make here, and are thrilled to have been a part of this ranch house Cinderella transformation.

This laundry room design is exactly what every home needs! As a dedicated utility, storage, and laundry room, it includes space to store laundry supplies, pet products, and much more. It also incorporates a utility sink, countertop, and dedicated areas to sort dirty clothes and hang wet clothes to dry. The space also includes a relaxing bench set into the wall of cabinetry.
Photos by Susan Hagstrom
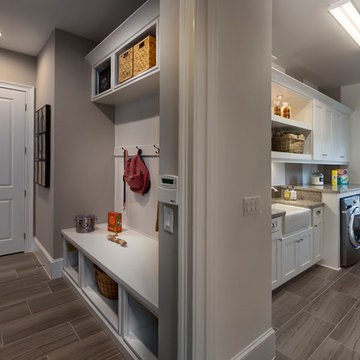
Build your laundry room right off your mud room to minimize mess from dirty sports uniforms, dirt-stained jeans, and more. Seen in FishHawk Preserve, a Tampa community.
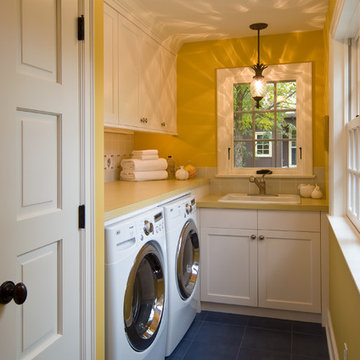
Imagen de cuarto de lavado en L tradicional pequeño con fregadero encastrado, puertas de armario blancas, encimera de laminado, paredes amarillas, lavadora y secadora juntas, suelo de baldosas de cerámica y armarios estilo shaker

A vintage reclaimed oak look, Adura® Max "Sausalito" luxury vinyl plank flooring captures the seaside chic vibe of the California coastal city for which it is named. It features rich oak graining with saw marks and a rustic surface texture emphasizing the look of aged reclaimed wood. Available in 6" wide planks and 4 colors (Waterfront shown here).

After going through the tragedy of losing their home to a fire, Cherie Miller of CDH Designs and her family were having a difficult time finding a home they liked on a large enough lot. They found a builder that would work with their needs and incredibly small budget, even allowing them to do much of the work themselves. Cherie not only designed the entire home from the ground up, but she and her husband also acted as Project Managers. They custom designed everything from the layout of the interior - including the laundry room, kitchen and bathrooms; to the exterior. There's nothing in this home that wasn't specified by them.
CDH Designs
15 East 4th St
Emporium, PA 15834
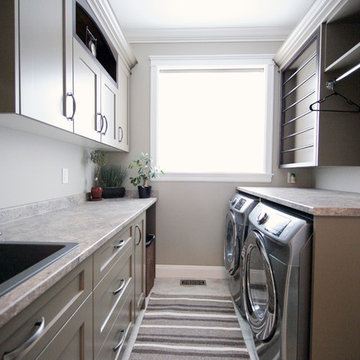
Laundry room is built for function and beauty - looking sleek and incredibly usable. Tons of storage and room for folding, hanging clothing and drying.
Photo by: Brice Ferre
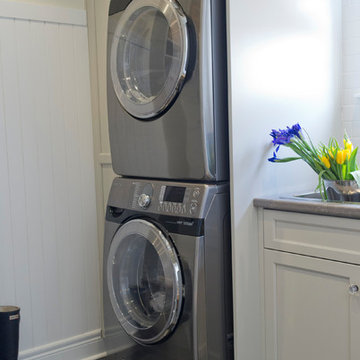
http://www.clickphotography.ca
Imagen de lavadero multiusos y en L clásico renovado pequeño con fregadero encastrado, armarios estilo shaker, puertas de armario blancas, encimera de laminado, paredes blancas y suelo de baldosas de cerámica
Imagen de lavadero multiusos y en L clásico renovado pequeño con fregadero encastrado, armarios estilo shaker, puertas de armario blancas, encimera de laminado, paredes blancas y suelo de baldosas de cerámica

Ejemplo de cuarto de lavado de galera minimalista pequeño con fregadero bajoencimera, armarios estilo shaker, puertas de armario blancas, encimera de laminado, paredes grises, suelo vinílico, lavadora y secadora juntas, suelo gris y encimeras grises

The objective of this home renovation was to make better connections between the family's main living spaces. The focus was on opening the kitchen and creating a combo mudroom/laundry room located off the garage.
A two-toned design features classic white upper cabinets and espresso lowers. Thin mosaic tile is positioned vertically rather than horizontally for a unique and modern touch. Floating shelves highlight a corner nook and provide an area to display special dishware. A peninsula wraps around into the connected dining area.
The new laundry/mudroom combo has four lockers with cubby storage above and below. The laundry area includes a sink and countertop for easy sorting and folding.
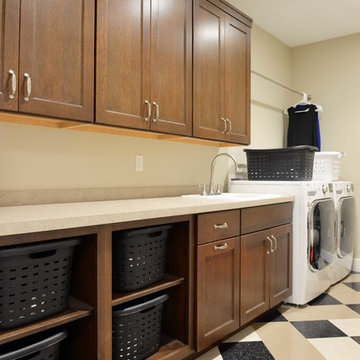
Robb Siverson Photography
Modelo de cuarto de lavado lineal de estilo americano grande con fregadero encastrado, armarios estilo shaker, encimera de laminado, paredes beige, suelo de linóleo, lavadora y secadora juntas y puertas de armario de madera en tonos medios
Modelo de cuarto de lavado lineal de estilo americano grande con fregadero encastrado, armarios estilo shaker, encimera de laminado, paredes beige, suelo de linóleo, lavadora y secadora juntas y puertas de armario de madera en tonos medios

Modelo de lavadero multiusos y en U clásico renovado grande con fregadero encastrado, armarios estilo shaker, puertas de armario blancas, encimera de laminado, paredes blancas, suelo de baldosas de cerámica, lavadora y secadora juntas, suelo blanco, encimeras blancas y machihembrado
1.034 fotos de lavaderos con armarios estilo shaker y encimera de laminado
2