1.032 fotos de lavaderos con armarios estilo shaker y encimera de laminado
Filtrar por
Presupuesto
Ordenar por:Popular hoy
1 - 20 de 1032 fotos

Foto de lavadero multiusos y en U clásico renovado grande con fregadero encastrado, armarios estilo shaker, puertas de armario blancas, encimera de laminado, paredes blancas, suelo de baldosas de cerámica, lavadora y secadora juntas, suelo blanco, encimeras blancas y machihembrado

Diseño de cuarto de lavado de galera marinero grande con fregadero encastrado, puertas de armario azules, encimera de laminado, suelo vinílico, lavadora y secadora juntas, suelo gris, encimeras grises, armarios estilo shaker y paredes beige
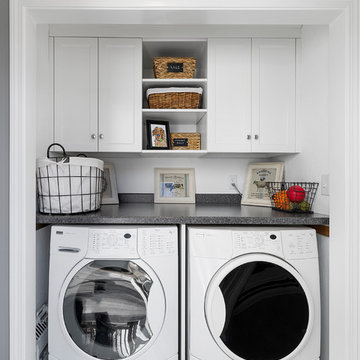
Ashland kitchen/laundry renovation
Ejemplo de armario lavadero lineal tradicional de tamaño medio con armarios estilo shaker, puertas de armario blancas, encimera de laminado, paredes blancas y lavadora y secadora juntas
Ejemplo de armario lavadero lineal tradicional de tamaño medio con armarios estilo shaker, puertas de armario blancas, encimera de laminado, paredes blancas y lavadora y secadora juntas

Whether it’s used as a laundry, cloakroom, stashing sports gear or for extra storage space a utility and boot room will help keep your kitchen clutter-free and ensure everything in your busy household is streamlined and organised!
Our head designer worked very closely with the clients on this project to create a utility and boot room that worked for all the family needs and made sure there was a place for everything. Masses of smart storage!

The dog wash has pull out steps so large dogs can get in the tub without the owners having to lift them. The dog wash also is used as the laundry's deep sink.
Debbie Schwab Photography

Andrea Rugg
Diseño de lavadero multiusos y lineal clásico de tamaño medio con puertas de armario blancas, encimera de laminado, paredes blancas, suelo de baldosas de cerámica, lavadora y secadora juntas, armarios estilo shaker y suelo negro
Diseño de lavadero multiusos y lineal clásico de tamaño medio con puertas de armario blancas, encimera de laminado, paredes blancas, suelo de baldosas de cerámica, lavadora y secadora juntas, armarios estilo shaker y suelo negro

Modern laundry offering plenty of bench space, a chute and plenty of storage all the necessary items and more! Enviable shaker style to compliment the Hamptons look of the home.
Live By The Sea Photography

Combination layout of laundry, mudroom & pantry rooms come together in cabinetry & cohesive design. Soft maple cabinetry finished in our light, Antique White stain creates the lake house, beach style.

We were excited to work with this client for a third time! This time they asked Thompson Remodeling to revamp the main level of their home to better support their lifestyle. The existing closed floor plan had all four of the main living spaces as individual rooms. We listened to their needs and created a design that included removing some walls and switching up the location of a few rooms for better flow.
The new and improved floor plan features an open kitchen (previously the enclosed den) and living room area with fully remodeled kitchen. We removed the walls in the dining room to create a larger dining room and den area and reconfigured the old kitchen space into a first floor laundry room/powder room combo. Lastly, we created a rear mudroom at the back entry to the home.

Nestled in the Pocono mountains, the house had been on the market for a while, and no one had any interest in it. Then along comes our lovely client, who was ready to put roots down here, leaving Philadelphia, to live closer to her daughter.
She had a vision of how to make this older small ranch home, work for her. This included images of baking in a beautiful kitchen, lounging in a calming bedroom, and hosting family and friends, toasting to life and traveling! We took that vision, and working closely with our contractors, carpenters, and product specialists, spent 8 months giving this home new life. This included renovating the entire interior, adding an addition for a new spacious master suite, and making improvements to the exterior.
It is now, not only updated and more functional; it is filled with a vibrant mix of country traditional style. We are excited for this new chapter in our client’s life, the memories she will make here, and are thrilled to have been a part of this ranch house Cinderella transformation.

Ejemplo de cuarto de lavado lineal tradicional pequeño con puertas de armario blancas, encimera de laminado, suelo de baldosas de cerámica, lavadora y secadora juntas, suelo beige, armarios estilo shaker, fregadero encastrado y paredes grises

This laundry room design is exactly what every home needs! As a dedicated utility, storage, and laundry room, it includes space to store laundry supplies, pet products, and much more. It also incorporates a utility sink, countertop, and dedicated areas to sort dirty clothes and hang wet clothes to dry. The space also includes a relaxing bench set into the wall of cabinetry.
Photos by Susan Hagstrom
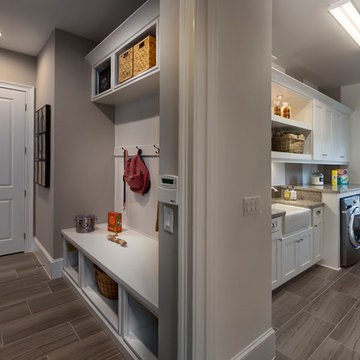
Build your laundry room right off your mud room to minimize mess from dirty sports uniforms, dirt-stained jeans, and more. Seen in FishHawk Preserve, a Tampa community.

Diseño de cuarto de lavado lineal tradicional con fregadero de un seno, armarios estilo shaker, puertas de armario blancas, encimera de laminado, salpicadero gris, salpicadero de azulejos tipo metro, paredes blancas, suelo de cemento, lavadora y secadora juntas y encimeras blancas

A laundry room is housed behind these sliding barn doors in the upstairs hallway in this near-net-zero custom built home built by Meadowlark Design + Build in Ann Arbor, Michigan. Architect: Architectural Resource, Photography: Joshua Caldwell
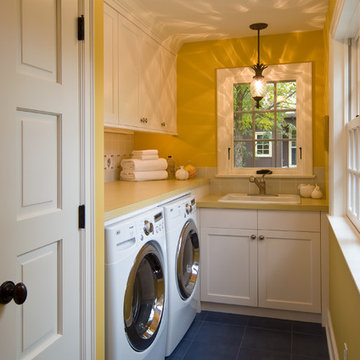
Imagen de cuarto de lavado en L tradicional pequeño con fregadero encastrado, puertas de armario blancas, encimera de laminado, paredes amarillas, lavadora y secadora juntas, suelo de baldosas de cerámica y armarios estilo shaker
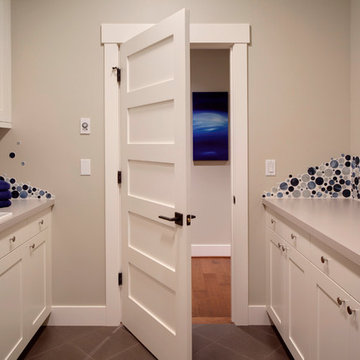
Playful Bubblicious tile acts as a backsplash in this simple, spacious laundry room.
Photo: Clarity Northwest
Ejemplo de lavadero de galera actual de tamaño medio con fregadero encastrado, armarios estilo shaker, puertas de armario blancas, encimera de laminado, paredes beige, suelo de baldosas de cerámica y lavadora y secadora juntas
Ejemplo de lavadero de galera actual de tamaño medio con fregadero encastrado, armarios estilo shaker, puertas de armario blancas, encimera de laminado, paredes beige, suelo de baldosas de cerámica y lavadora y secadora juntas
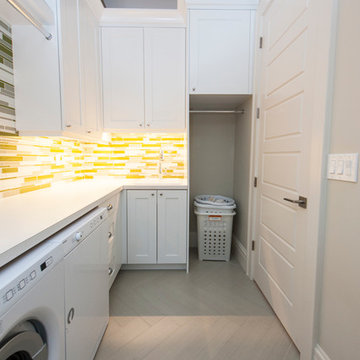
Modelo de cuarto de lavado en L escandinavo de tamaño medio con armarios estilo shaker, puertas de armario blancas, encimera de laminado, paredes blancas, suelo de baldosas de porcelana, lavadora y secadora juntas y suelo gris

A vintage reclaimed oak look, Adura® Max "Sausalito" luxury vinyl plank flooring captures the seaside chic vibe of the California coastal city for which it is named. It features rich oak graining with saw marks and a rustic surface texture emphasizing the look of aged reclaimed wood. Available in 6" wide planks and 4 colors (Waterfront shown here).

After going through the tragedy of losing their home to a fire, Cherie Miller of CDH Designs and her family were having a difficult time finding a home they liked on a large enough lot. They found a builder that would work with their needs and incredibly small budget, even allowing them to do much of the work themselves. Cherie not only designed the entire home from the ground up, but she and her husband also acted as Project Managers. They custom designed everything from the layout of the interior - including the laundry room, kitchen and bathrooms; to the exterior. There's nothing in this home that wasn't specified by them.
CDH Designs
15 East 4th St
Emporium, PA 15834
1.032 fotos de lavaderos con armarios estilo shaker y encimera de laminado
1