197 fotos de lavaderos con armarios con paneles lisos y puertas de armario negras
Filtrar por
Presupuesto
Ordenar por:Popular hoy
121 - 140 de 197 fotos
Artículo 1 de 3
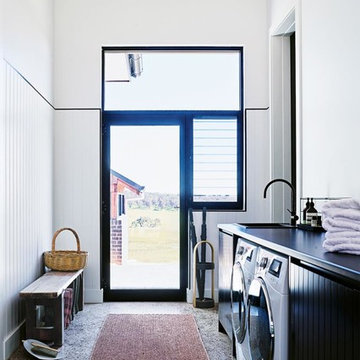
Inside Out Magazine May 2017 Issue, Anson Smart Photography
Modelo de lavadero multiusos y lineal de estilo de casa de campo grande con fregadero encastrado, puertas de armario negras, encimera de laminado, paredes blancas, suelo de cemento, lavadora y secadora juntas, suelo gris y armarios con paneles lisos
Modelo de lavadero multiusos y lineal de estilo de casa de campo grande con fregadero encastrado, puertas de armario negras, encimera de laminado, paredes blancas, suelo de cemento, lavadora y secadora juntas, suelo gris y armarios con paneles lisos
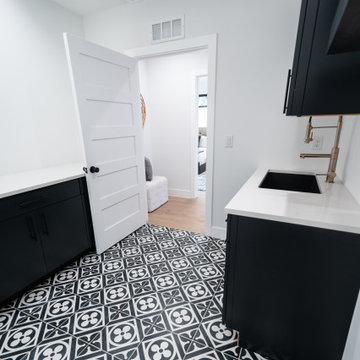
Modelo de cuarto de lavado de galera minimalista de tamaño medio con fregadero bajoencimera, armarios con paneles lisos, puertas de armario negras, encimera de cuarcita, suelo de baldosas de cerámica, lavadora y secadora juntas, suelo negro y encimeras blancas
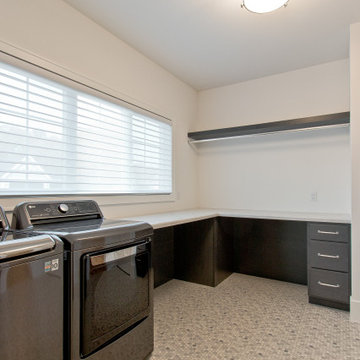
If you love what you see and would like to know more about a manufacturer/color/style of a Floor & Home product used in this project, submit a product inquiry request here: bit.ly/_ProductInquiry
Floor & Home products supplied by Coyle Carpet One- Madison, WI • Products Supplied Include: Laundry Room Cabinets, Silestone Countertops, Quartz Countertops, Floating Shelves, Mannington Luxury Vinyl
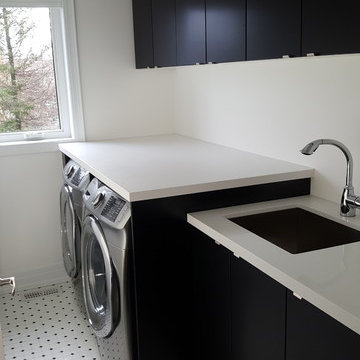
Ejemplo de cuarto de lavado lineal minimalista de tamaño medio con fregadero bajoencimera, armarios con paneles lisos, puertas de armario negras, encimera de cuarzo compacto, paredes blancas, suelo de baldosas de porcelana, lavadora y secadora juntas, suelo multicolor y encimeras blancas
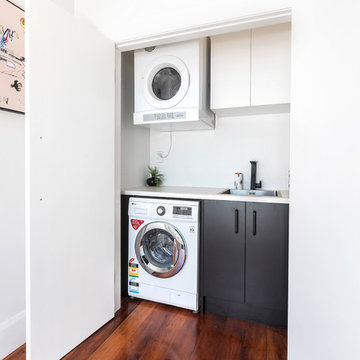
Foto de lavadero en U minimalista de tamaño medio con fregadero bajoencimera, armarios con paneles lisos, puertas de armario negras, encimera de laminado, salpicadero blanco, salpicadero de azulejos de cerámica, suelo de madera en tonos medios y suelo marrón
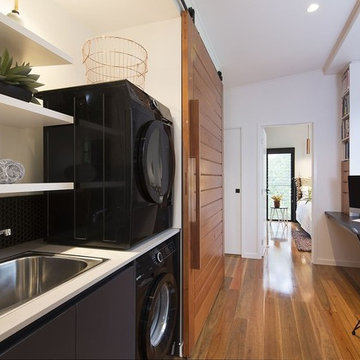
Imagen de cuarto de lavado lineal moderno con armarios con paneles lisos, puertas de armario negras, encimera de cuarzo compacto, paredes blancas, suelo de madera en tonos medios, lavadora y secadora apiladas, suelo marrón y encimeras blancas
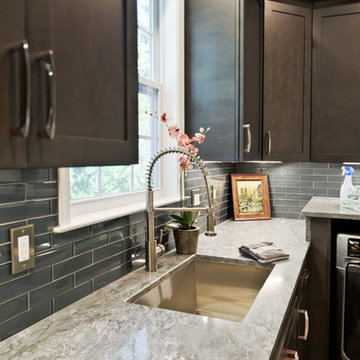
Side Addition to Oak Hill Home
After living in their Oak Hill home for several years, they decided that they needed a larger, multi-functional laundry room, a side entrance and mudroom that suited their busy lifestyles.
A small powder room was a closet placed in the middle of the kitchen, while a tight laundry closet space overflowed into the kitchen.
After meeting with Michael Nash Custom Kitchens, plans were drawn for a side addition to the right elevation of the home. This modification filled in an open space at end of driveway which helped boost the front elevation of this home.
Covering it with matching brick facade made it appear as a seamless addition.
The side entrance allows kids easy access to mudroom, for hang clothes in new lockers and storing used clothes in new large laundry room. This new state of the art, 10 feet by 12 feet laundry room is wrapped up with upscale cabinetry and a quartzite counter top.
The garage entrance door was relocated into the new mudroom, with a large side closet allowing the old doorway to become a pantry for the kitchen, while the old powder room was converted into a walk-in pantry.
A new adjacent powder room covered in plank looking porcelain tile was furnished with embedded black toilet tanks. A wall mounted custom vanity covered with stunning one-piece concrete and sink top and inlay mirror in stone covered black wall with gorgeous surround lighting. Smart use of intense and bold color tones, help improve this amazing side addition.
Dark grey built-in lockers complementing slate finished in place stone floors created a continuous floor place with the adjacent kitchen flooring.
Now this family are getting to enjoy every bit of the added space which makes life easier for all.
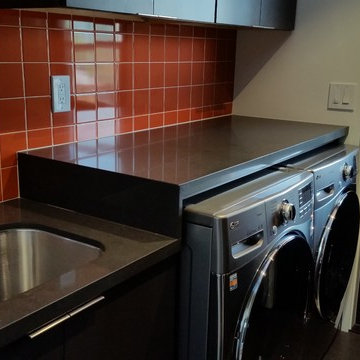
Ejemplo de lavadero contemporáneo pequeño con fregadero bajoencimera, armarios con paneles lisos, puertas de armario negras, paredes blancas, lavadora y secadora juntas, encimera de cuarcita y encimeras negras
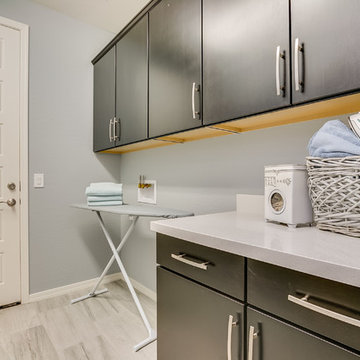
Ejemplo de cuarto de lavado lineal contemporáneo de tamaño medio con armarios con paneles lisos, puertas de armario negras, encimera de acrílico, paredes grises, suelo de baldosas de cerámica y suelo gris
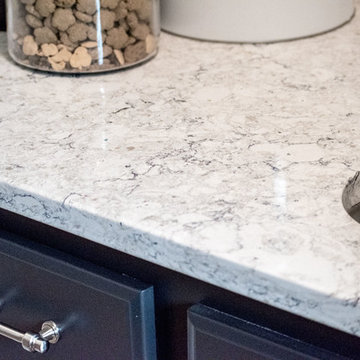
Ejemplo de cuarto de lavado lineal tradicional pequeño con fregadero bajoencimera, encimera de cuarzo compacto, salpicadero blanco, encimeras blancas, armarios con paneles lisos, puertas de armario negras, paredes grises, suelo de baldosas de cerámica, lavadora y secadora juntas y suelo beige
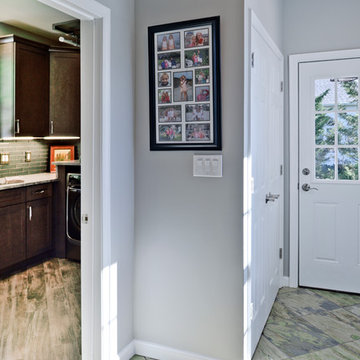
Side Addition to Oak Hill Home
After living in their Oak Hill home for several years, they decided that they needed a larger, multi-functional laundry room, a side entrance and mudroom that suited their busy lifestyles.
A small powder room was a closet placed in the middle of the kitchen, while a tight laundry closet space overflowed into the kitchen.
After meeting with Michael Nash Custom Kitchens, plans were drawn for a side addition to the right elevation of the home. This modification filled in an open space at end of driveway which helped boost the front elevation of this home.
Covering it with matching brick facade made it appear as a seamless addition.
The side entrance allows kids easy access to mudroom, for hang clothes in new lockers and storing used clothes in new large laundry room. This new state of the art, 10 feet by 12 feet laundry room is wrapped up with upscale cabinetry and a quartzite counter top.
The garage entrance door was relocated into the new mudroom, with a large side closet allowing the old doorway to become a pantry for the kitchen, while the old powder room was converted into a walk-in pantry.
A new adjacent powder room covered in plank looking porcelain tile was furnished with embedded black toilet tanks. A wall mounted custom vanity covered with stunning one-piece concrete and sink top and inlay mirror in stone covered black wall with gorgeous surround lighting. Smart use of intense and bold color tones, help improve this amazing side addition.
Dark grey built-in lockers complementing slate finished in place stone floors created a continuous floor place with the adjacent kitchen flooring.
Now this family are getting to enjoy every bit of the added space which makes life easier for all.
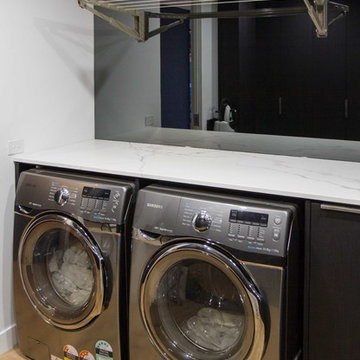
Yvonne Menegol
Modelo de cuarto de lavado en L minimalista de tamaño medio con fregadero encastrado, armarios con paneles lisos, puertas de armario negras, suelo de madera en tonos medios, lavadora y secadora juntas, suelo marrón, encimeras blancas y paredes negras
Modelo de cuarto de lavado en L minimalista de tamaño medio con fregadero encastrado, armarios con paneles lisos, puertas de armario negras, suelo de madera en tonos medios, lavadora y secadora juntas, suelo marrón, encimeras blancas y paredes negras
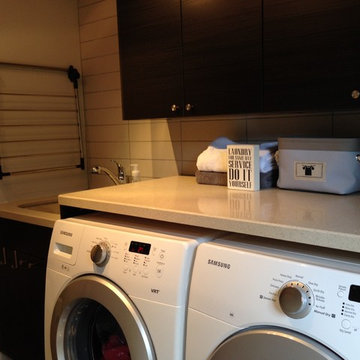
Ejemplo de cuarto de lavado lineal contemporáneo de tamaño medio con fregadero de un seno, armarios con paneles lisos, puertas de armario negras, encimera de cuarzo compacto, paredes grises, suelo de baldosas de porcelana y lavadora y secadora juntas
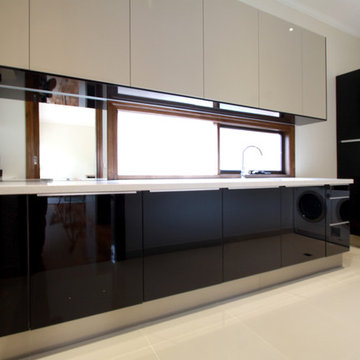
Modelo de cuarto de lavado en L minimalista grande con armarios con paneles lisos, puertas de armario negras, paredes blancas, suelo de baldosas de porcelana y lavadora y secadora juntas
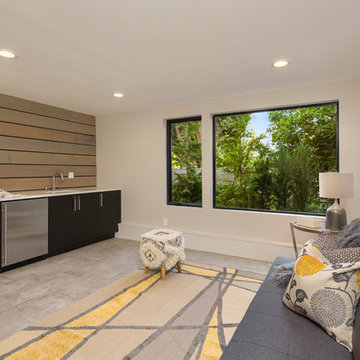
INTERIOR
---
-Two-zone heating and cooling system results in higher energy efficiency and quicker warming/cooling times
-Fiberglass and 3.5” spray foam insulation that exceeds industry standards
-Sophisticated hardwood flooring, engineered for an elevated design aesthetic, greater sustainability, and the highest green-build rating, with a 25-year warranty
-Custom cabinetry made from solid wood and plywood for sustainable, quality cabinets in the kitchen and bathroom vanities
-Fisher & Paykel DCS Professional Grade home appliances offer a chef-quality cooking experience everyday
-Designer's choice quartz countertops offer both a luxurious look and excellent durability
-Danze plumbing fixtures throughout the home provide unparalleled quality
-DXV luxury single-piece toilets with significantly higher ratings than typical builder-grade toilets
-Lighting fixtures by Matteo Lighting, a premier lighting company known for its sophisticated and contemporary designs
-All interior paint is designer grade by Benjamin Moore
-Locally sourced and produced, custom-made interior wooden doors with glass inserts
-Spa-style mater bath featuring Italian designer tile and heated flooring
-Lower level flex room plumbed and wired for a secondary kitchen - au pair quarters, expanded generational family space, entertainment floor - you decide!
-Electric car charging
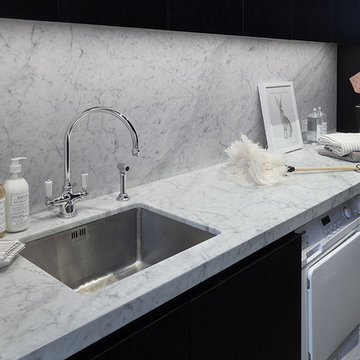
Heyes Johnson
Imagen de lavadero multiusos y de galera tradicional de tamaño medio con fregadero bajoencimera, armarios con paneles lisos, puertas de armario negras, encimera de mármol, paredes negras, suelo de madera oscura y lavadora y secadora juntas
Imagen de lavadero multiusos y de galera tradicional de tamaño medio con fregadero bajoencimera, armarios con paneles lisos, puertas de armario negras, encimera de mármol, paredes negras, suelo de madera oscura y lavadora y secadora juntas
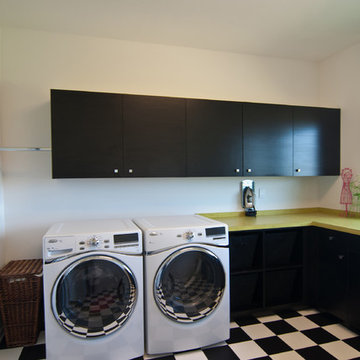
Modern & contemporary home in black & white with splashes of color in all the right places. Young family enjoying the bold spaces a golf course community offers.
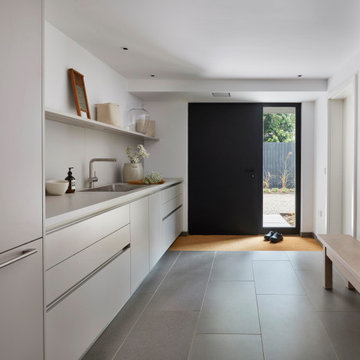
Downstairs, the equally tranquil utility room, features Schuller's sandy-grey cabinetry, enjoys direct access to the garden. Tall storage units flank the washer-dryer stack, offering handy laundry baskets, while a spacious sink awaits muddy paws returning from woodland adventures.
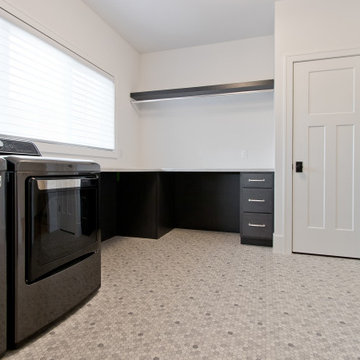
If you love what you see and would like to know more about a manufacturer/color/style of a Floor & Home product used in this project, submit a product inquiry request here: bit.ly/_ProductInquiry
Floor & Home products supplied by Coyle Carpet One- Madison, WI • Products Supplied Include: Laundry Room Cabinets, Silestone Countertops, Quartz Countertops, Floating Shelves, Mannington Luxury Vinyl
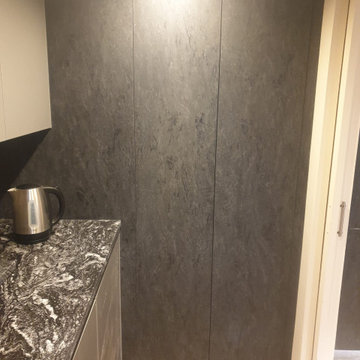
This is one of our favourites from the Volpi range. Charcoal stone effect tall cabinets mixed with Dust Grey base units. The worktops are Sensa - Black Beauty by Cosentino.
We then added COB LED lights along the handle profiles and plinths.
Notice the secret cupboard in the utility room for hiding away the broom and vacuum cleaner.
197 fotos de lavaderos con armarios con paneles lisos y puertas de armario negras
7