197 fotos de lavaderos con armarios con paneles lisos y puertas de armario negras
Filtrar por
Presupuesto
Ordenar por:Popular hoy
81 - 100 de 197 fotos
Artículo 1 de 3
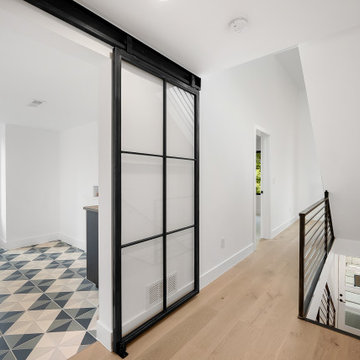
Ejemplo de cuarto de lavado urbano pequeño con fregadero bajoencimera, armarios con paneles lisos, puertas de armario negras, encimera de cuarzo compacto, paredes blancas, suelo de madera clara, lavadora y secadora juntas, suelo marrón y encimeras grises
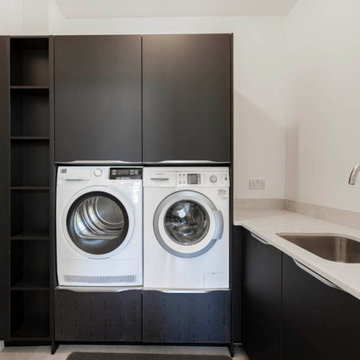
After finding their forever home, our clients came to us wanting a real showstopper kitchen that was open plan and perfect for their family and friends to socialise together in.
They chose to go dark for a wow-factor finish, and we used the Nobilia Easy-touch in Graphite Black teamed with 350 stainless steel bar handles and a contrasting Vanilla concrete worktop supplied by our friends at Algarve granite.
The kitchen was finished with staple appliances from Siemens, Blanco, Caple and Quooker, some of which featured in their matching utility.
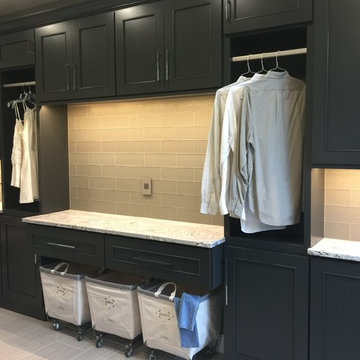
DuraSupreme Cabinetry in painted "Zinc" and "Graphite" finishes. Paired perfectly with textured glass subway tile and Cambria quartz counters in "Summerhill" design. - Village Home Stores
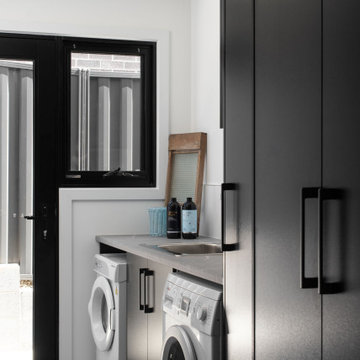
Imagen de cuarto de lavado contemporáneo con armarios con paneles lisos, puertas de armario negras, paredes blancas, lavadora y secadora juntas, suelo gris y encimeras grises

Foto de lavadero multiusos y de galera moderno de tamaño medio con fregadero bajoencimera, armarios con paneles lisos, puertas de armario negras, encimera de cuarzo compacto, puertas de cuarzo sintético, paredes blancas, lavadora y secadora apiladas y encimeras blancas
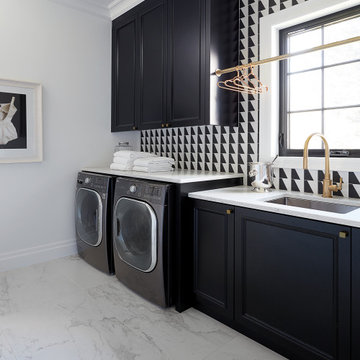
This modern laundry has a chic, retro vibe with black and white geometric backsplash beautifully contrasting the rich, black cabinetry, and bright, white quartz countertops. A washer-dryer set sits on the left of the single-wall laundry room, enclosed under a countertop perfect for sorting and folding laundry. A brass closet rod offers additional drying space above the sink, while the right side offers additional storage and versatile drying options. Truly a refreshing, practical, and inviting space!
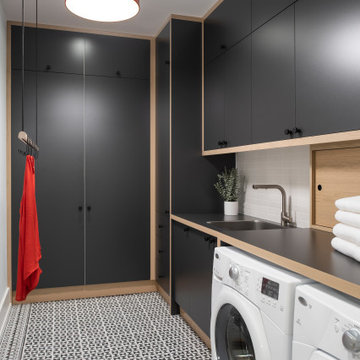
Foto de lavadero lineal actual con fregadero bajoencimera, armarios con paneles lisos, puertas de armario negras, paredes blancas, lavadora y secadora juntas, suelo multicolor y encimeras negras
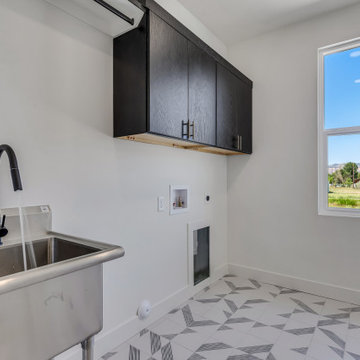
Dedicated Laundry room with upper cabinets, clothes rod, utility sink, and decorative tile flooring
Ejemplo de cuarto de lavado lineal moderno de tamaño medio con pila para lavar, armarios con paneles lisos, puertas de armario negras, paredes blancas, suelo de baldosas de cerámica, lavadora y secadora juntas y suelo multicolor
Ejemplo de cuarto de lavado lineal moderno de tamaño medio con pila para lavar, armarios con paneles lisos, puertas de armario negras, paredes blancas, suelo de baldosas de cerámica, lavadora y secadora juntas y suelo multicolor

Working with repeat clients is always a dream! The had perfect timing right before the pandemic for their vacation home to get out city and relax in the mountains. This modern mountain home is stunning. Check out every custom detail we did throughout the home to make it a unique experience!
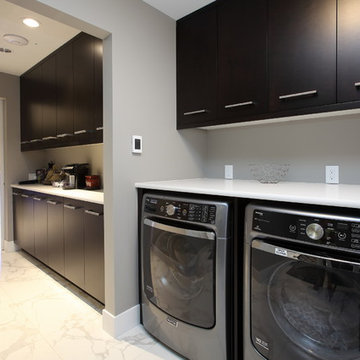
Don Weixl Photography
Modelo de lavadero lineal minimalista de tamaño medio con armarios con paneles lisos, puertas de armario negras, encimera de cuarzo compacto, paredes grises, suelo de mármol y lavadora y secadora juntas
Modelo de lavadero lineal minimalista de tamaño medio con armarios con paneles lisos, puertas de armario negras, encimera de cuarzo compacto, paredes grises, suelo de mármol y lavadora y secadora juntas
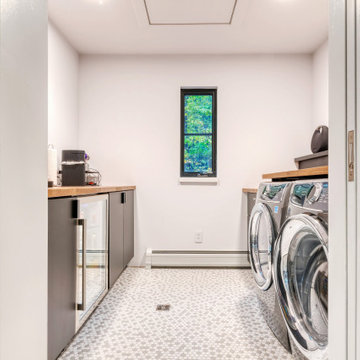
Modelo de cuarto de lavado de galera moderno pequeño con fregadero encastrado, armarios con paneles lisos, puertas de armario negras, encimera de madera, paredes blancas, suelo de baldosas de cerámica, lavadora y secadora juntas y suelo multicolor
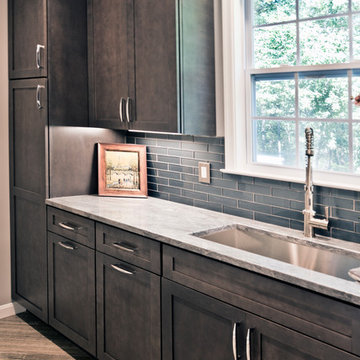
Side Addition to Oak Hill Home
After living in their Oak Hill home for several years, they decided that they needed a larger, multi-functional laundry room, a side entrance and mudroom that suited their busy lifestyles.
A small powder room was a closet placed in the middle of the kitchen, while a tight laundry closet space overflowed into the kitchen.
After meeting with Michael Nash Custom Kitchens, plans were drawn for a side addition to the right elevation of the home. This modification filled in an open space at end of driveway which helped boost the front elevation of this home.
Covering it with matching brick facade made it appear as a seamless addition.
The side entrance allows kids easy access to mudroom, for hang clothes in new lockers and storing used clothes in new large laundry room. This new state of the art, 10 feet by 12 feet laundry room is wrapped up with upscale cabinetry and a quartzite counter top.
The garage entrance door was relocated into the new mudroom, with a large side closet allowing the old doorway to become a pantry for the kitchen, while the old powder room was converted into a walk-in pantry.
A new adjacent powder room covered in plank looking porcelain tile was furnished with embedded black toilet tanks. A wall mounted custom vanity covered with stunning one-piece concrete and sink top and inlay mirror in stone covered black wall with gorgeous surround lighting. Smart use of intense and bold color tones, help improve this amazing side addition.
Dark grey built-in lockers complementing slate finished in place stone floors created a continuous floor place with the adjacent kitchen flooring.
Now this family are getting to enjoy every bit of the added space which makes life easier for all.
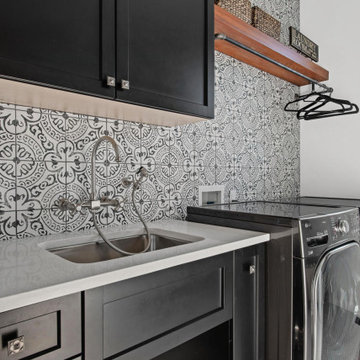
Geometrics! The space could have easily gone too dark with black cabinets and appliances. The patterned floor and wall made the space light and inviting. The sprayer over the tub sink is functionality driven.

Lidesign
Imagen de lavadero multiusos y lineal nórdico pequeño con fregadero encastrado, armarios con paneles lisos, puertas de armario negras, encimera de laminado, salpicadero beige, salpicadero de azulejos de porcelana, paredes grises, suelo de baldosas de porcelana, lavadora y secadora juntas, suelo beige, encimeras negras y bandeja
Imagen de lavadero multiusos y lineal nórdico pequeño con fregadero encastrado, armarios con paneles lisos, puertas de armario negras, encimera de laminado, salpicadero beige, salpicadero de azulejos de porcelana, paredes grises, suelo de baldosas de porcelana, lavadora y secadora juntas, suelo beige, encimeras negras y bandeja
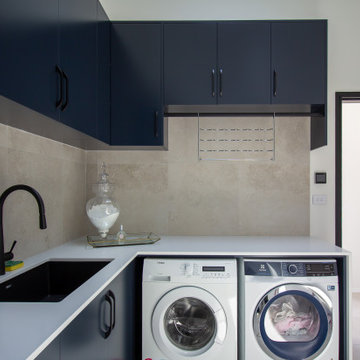
Ejemplo de cuarto de lavado en L moderno de tamaño medio con fregadero bajoencimera, armarios con paneles lisos, puertas de armario negras, encimera de cuarzo compacto, salpicadero verde, salpicadero de azulejos de porcelana, paredes blancas, suelo de baldosas de porcelana, lavadora y secadora juntas, suelo gris y encimeras blancas
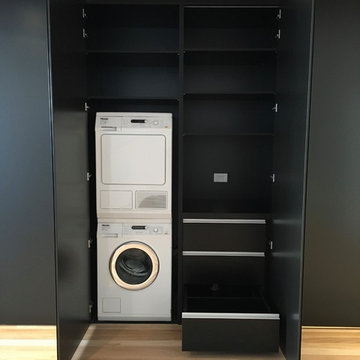
SWAD PL
Foto de armario lavadero lineal pequeño con armarios con paneles lisos, puertas de armario negras, encimera de laminado, suelo de baldosas de porcelana, lavadora y secadora apiladas y suelo negro
Foto de armario lavadero lineal pequeño con armarios con paneles lisos, puertas de armario negras, encimera de laminado, suelo de baldosas de porcelana, lavadora y secadora apiladas y suelo negro
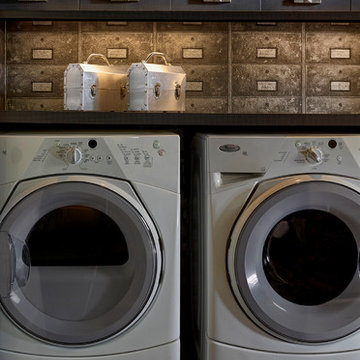
Andrew Martin cleverly designed "file drawer" wallpaper. Custom laminate cabinetry above and below front loading washer and dryer.
Dean Fueroghne Photograpy
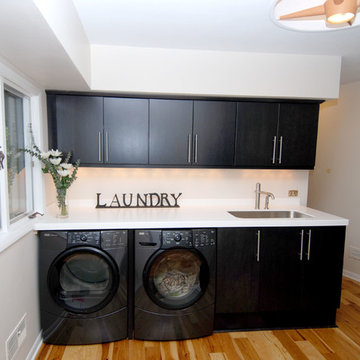
Modelo de cuarto de lavado lineal pequeño con fregadero bajoencimera, armarios con paneles lisos, encimera de acrílico, paredes blancas, suelo de madera en tonos medios, lavadora y secadora juntas y puertas de armario negras
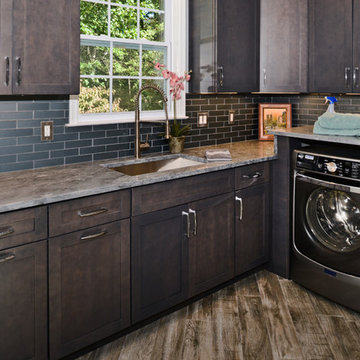
Side Addition to Oak Hill Home
After living in their Oak Hill home for several years, they decided that they needed a larger, multi-functional laundry room, a side entrance and mudroom that suited their busy lifestyles.
A small powder room was a closet placed in the middle of the kitchen, while a tight laundry closet space overflowed into the kitchen.
After meeting with Michael Nash Custom Kitchens, plans were drawn for a side addition to the right elevation of the home. This modification filled in an open space at end of driveway which helped boost the front elevation of this home.
Covering it with matching brick facade made it appear as a seamless addition.
The side entrance allows kids easy access to mudroom, for hang clothes in new lockers and storing used clothes in new large laundry room. This new state of the art, 10 feet by 12 feet laundry room is wrapped up with upscale cabinetry and a quartzite counter top.
The garage entrance door was relocated into the new mudroom, with a large side closet allowing the old doorway to become a pantry for the kitchen, while the old powder room was converted into a walk-in pantry.
A new adjacent powder room covered in plank looking porcelain tile was furnished with embedded black toilet tanks. A wall mounted custom vanity covered with stunning one-piece concrete and sink top and inlay mirror in stone covered black wall with gorgeous surround lighting. Smart use of intense and bold color tones, help improve this amazing side addition.
Dark grey built-in lockers complementing slate finished in place stone floors created a continuous floor place with the adjacent kitchen flooring.
Now this family are getting to enjoy every bit of the added space which makes life easier for all.
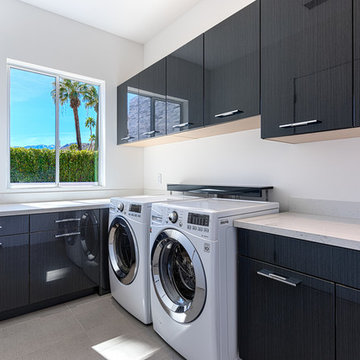
Ketchum Photography
Diseño de cuarto de lavado en L minimalista grande con armarios con paneles lisos, encimera de cuarzo compacto, paredes blancas, suelo de baldosas de porcelana, lavadora y secadora juntas y puertas de armario negras
Diseño de cuarto de lavado en L minimalista grande con armarios con paneles lisos, encimera de cuarzo compacto, paredes blancas, suelo de baldosas de porcelana, lavadora y secadora juntas y puertas de armario negras
197 fotos de lavaderos con armarios con paneles lisos y puertas de armario negras
5