833 fotos de lavaderos con armarios con paneles lisos y encimeras grises
Filtrar por
Presupuesto
Ordenar por:Popular hoy
161 - 180 de 833 fotos
Artículo 1 de 3
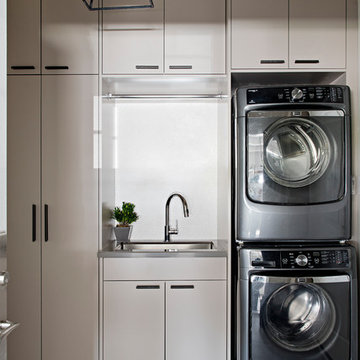
Mike Chajecki
Imagen de lavadero multiusos contemporáneo pequeño con fregadero bajoencimera, armarios con paneles lisos, puertas de armario grises, encimera de cuarzo compacto, paredes grises, suelo de baldosas de cerámica, lavadora y secadora apiladas, suelo multicolor y encimeras grises
Imagen de lavadero multiusos contemporáneo pequeño con fregadero bajoencimera, armarios con paneles lisos, puertas de armario grises, encimera de cuarzo compacto, paredes grises, suelo de baldosas de cerámica, lavadora y secadora apiladas, suelo multicolor y encimeras grises

A multi-purpose room including stacked washer/dryer, deep utility sink, quartz counters, dog shower, and dog bed.
Ejemplo de lavadero tradicional renovado con pila para lavar, armarios con paneles lisos, puertas de armario verdes, encimera de cuarzo compacto, salpicadero blanco, salpicadero de azulejos de cerámica, paredes blancas, suelo de baldosas de porcelana, lavadora y secadora apiladas, suelo multicolor y encimeras grises
Ejemplo de lavadero tradicional renovado con pila para lavar, armarios con paneles lisos, puertas de armario verdes, encimera de cuarzo compacto, salpicadero blanco, salpicadero de azulejos de cerámica, paredes blancas, suelo de baldosas de porcelana, lavadora y secadora apiladas, suelo multicolor y encimeras grises

European laundry hiding behind stunning George Fethers Oak bi-fold doors. Caesarstone benchtop, warm strip lighting, light grey matt square tile splashback and grey joinery. Entrance hallway also features George Fethers veneer suspended bench.

In this garage addition we created a 5th bedroom, bathroom, laundry room and kids sitting room, for a young family. The architecture of the spaces offers great ceiling angles but were a challenge in creating usable space especially in the bathroom and laundry room. In the end were able to achieve all their needs. This young family wanted a clean transitional look that will last for years and match the existing home. In the laundry room we added a porcelain tile floor that looks like cement tile for ease of care. The brass fixtures add a touch of sophistication for all the laundry the kids create. The bathroom we kept simple but stylish. Beveled white subway tile in the shower with white cabinets, a porcelain tile with a marble like vein, for the flooring, and a simple quartz countertop work perfectly with the chrome plumbing fixtures. Perfect for a kid’s bath. In the sitting room we added a desk for a homework space and built-in bookshelves for toy storage. The bedroom, currently a nursery, has great natural light and fantastic roof lines. We created two closets in the eves and organizers inside to help maximize storage of the unusual space. Our clients love their newly created space over their garage.
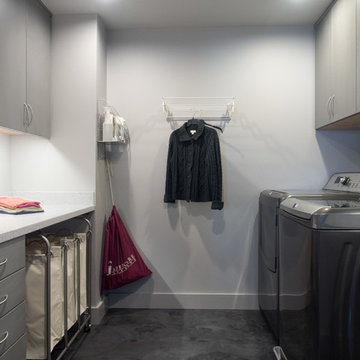
Formerly the master closet, this fully renovated space takes the drudgery out of doing laundry. With ample folding space, laundry basket space and storage for linens and toiletries for the adjacent master bathroom, this laundry room draws rather than repels. The laundry sink and drying rack round out the feature rich laundry room.
Photo by A Kitchen That Works LLC
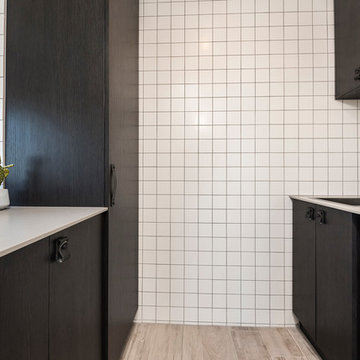
Laundry design with colour and material specification including floor and wall tiles.
Diseño de cuarto de lavado de galera escandinavo de tamaño medio con fregadero de un seno, armarios con paneles lisos, puertas de armario negras, encimera de cuarzo compacto, salpicadero blanco, suelo de baldosas de cerámica y encimeras grises
Diseño de cuarto de lavado de galera escandinavo de tamaño medio con fregadero de un seno, armarios con paneles lisos, puertas de armario negras, encimera de cuarzo compacto, salpicadero blanco, suelo de baldosas de cerámica y encimeras grises
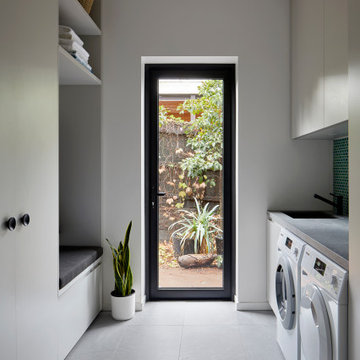
Modelo de cuarto de lavado de galera contemporáneo grande con fregadero encastrado, armarios con paneles lisos, puertas de armario blancas, salpicadero gris, salpicadero con mosaicos de azulejos, paredes blancas, suelo de baldosas de porcelana, lavadora y secadora juntas, suelo gris y encimeras grises

This stunning home is a combination of the best of traditional styling with clean and modern design, creating a look that will be as fresh tomorrow as it is today. Traditional white painted cabinetry in the kitchen, combined with the slab backsplash, a simpler door style and crown moldings with straight lines add a sleek, non-fussy style. An architectural hood with polished brass accents and stainless steel appliances dress up this painted kitchen for upscale, contemporary appeal. The kitchen islands offers a notable color contrast with their rich, dark, gray finish.
The stunning bar area is the entertaining hub of the home. The second bar allows the homeowners an area for their guests to hang out and keeps them out of the main work zone.
The family room used to be shut off from the kitchen. Opening up the wall between the two rooms allows for the function of modern living. The room was full of built ins that were removed to give the clean esthetic the homeowners wanted. It was a joy to redesign the fireplace to give it the contemporary feel they longed for.
Their used to be a large angled wall in the kitchen (the wall the double oven and refrigerator are on) by straightening that out, the homeowners gained better function in the kitchen as well as allowing for the first floor laundry to now double as a much needed mudroom room as well.

Contemporary Laundry Room / Butlers Pantry that serves the need of Food Storage and also being a functional Laundry Room with Washer and Clothes Storage

Modern laundry room with white slab style cabinets and a full height polished quartz splash and top. The undercabinet lighting is recessed into the bottom cabinet for a sleek look. Laundry machines behind the louvered door.

This custom floor plan features 5 bedrooms and 4.5 bathrooms, with the primary suite on the main level. This model home also includes a large front porch, outdoor living off of the great room, and an upper level loft.
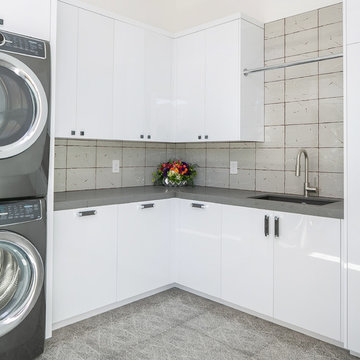
Imagen de lavadero en L contemporáneo con fregadero bajoencimera, armarios con paneles lisos, puertas de armario blancas, paredes blancas, lavadora y secadora apiladas, suelo gris y encimeras grises
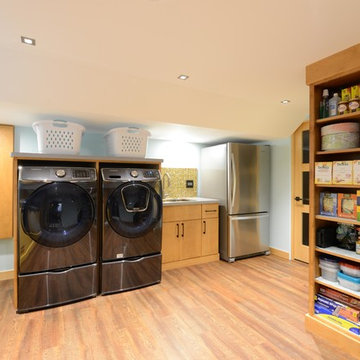
Robb Siverson Photography
Modelo de lavadero multiusos vintage pequeño con paredes beige, suelo de madera en tonos medios, suelo beige, fregadero encastrado, armarios con paneles lisos, puertas de armario de madera clara, encimera de cuarcita, lavadora y secadora juntas y encimeras grises
Modelo de lavadero multiusos vintage pequeño con paredes beige, suelo de madera en tonos medios, suelo beige, fregadero encastrado, armarios con paneles lisos, puertas de armario de madera clara, encimera de cuarcita, lavadora y secadora juntas y encimeras grises
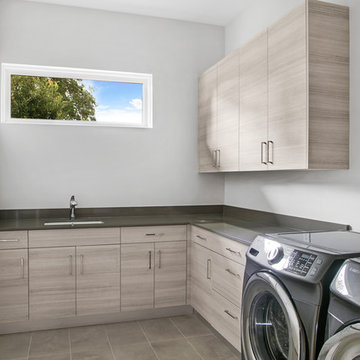
Ryan Gamma
Foto de cuarto de lavado en L actual de tamaño medio con fregadero bajoencimera, armarios con paneles lisos, encimera de cuarzo compacto, lavadora y secadora juntas, encimeras grises, paredes grises, suelo beige y puertas de armario grises
Foto de cuarto de lavado en L actual de tamaño medio con fregadero bajoencimera, armarios con paneles lisos, encimera de cuarzo compacto, lavadora y secadora juntas, encimeras grises, paredes grises, suelo beige y puertas de armario grises
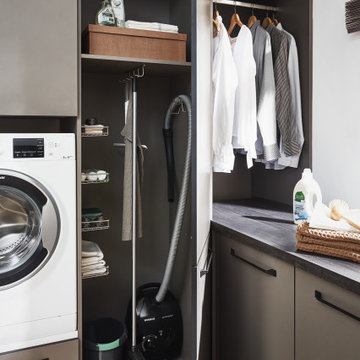
Contemporary Laundry Room / Butlers Pantry that serves the need of Food Storage and also being a functional Laundry Room with Washer and Clothes Storage
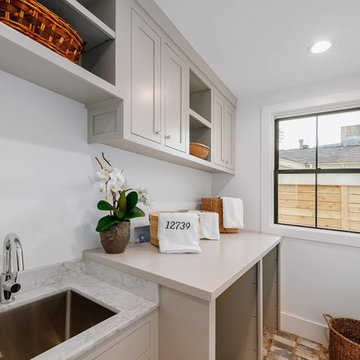
Project photographer-Therese Hyde This photo features the laundry room with built-ins for front load machines.
Foto de cuarto de lavado de galera campestre de tamaño medio con fregadero bajoencimera, armarios con paneles lisos, puertas de armario beige, encimera de cuarcita, paredes blancas, suelo de baldosas de porcelana, lavadora y secadora juntas, suelo multicolor y encimeras grises
Foto de cuarto de lavado de galera campestre de tamaño medio con fregadero bajoencimera, armarios con paneles lisos, puertas de armario beige, encimera de cuarcita, paredes blancas, suelo de baldosas de porcelana, lavadora y secadora juntas, suelo multicolor y encimeras grises

Photo: A Kitchen That Works LLC
Imagen de lavadero multiusos, de galera y blanco contemporáneo de tamaño medio con fregadero bajoencimera, armarios con paneles lisos, puertas de armario grises, encimera de acrílico, paredes grises, suelo de cemento, lavadora y secadora juntas, salpicadero verde, suelo gris y encimeras grises
Imagen de lavadero multiusos, de galera y blanco contemporáneo de tamaño medio con fregadero bajoencimera, armarios con paneles lisos, puertas de armario grises, encimera de acrílico, paredes grises, suelo de cemento, lavadora y secadora juntas, salpicadero verde, suelo gris y encimeras grises

This stunning home is a combination of the best of traditional styling with clean and modern design, creating a look that will be as fresh tomorrow as it is today. Traditional white painted cabinetry in the kitchen, combined with the slab backsplash, a simpler door style and crown moldings with straight lines add a sleek, non-fussy style. An architectural hood with polished brass accents and stainless steel appliances dress up this painted kitchen for upscale, contemporary appeal. The kitchen islands offers a notable color contrast with their rich, dark, gray finish.
The stunning bar area is the entertaining hub of the home. The second bar allows the homeowners an area for their guests to hang out and keeps them out of the main work zone.
The family room used to be shut off from the kitchen. Opening up the wall between the two rooms allows for the function of modern living. The room was full of built ins that were removed to give the clean esthetic the homeowners wanted. It was a joy to redesign the fireplace to give it the contemporary feel they longed for.
Their used to be a large angled wall in the kitchen (the wall the double oven and refrigerator are on) by straightening that out, the homeowners gained better function in the kitchen as well as allowing for the first floor laundry to now double as a much needed mudroom room as well.
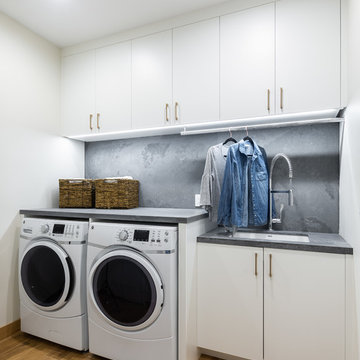
Justin Lopez Photography
Ejemplo de lavadero multiusos contemporáneo con fregadero sobremueble, armarios con paneles lisos, puertas de armario blancas, encimera de cuarzo compacto, paredes grises, suelo de baldosas de porcelana, lavadora y secadora juntas, suelo beige y encimeras grises
Ejemplo de lavadero multiusos contemporáneo con fregadero sobremueble, armarios con paneles lisos, puertas de armario blancas, encimera de cuarzo compacto, paredes grises, suelo de baldosas de porcelana, lavadora y secadora juntas, suelo beige y encimeras grises
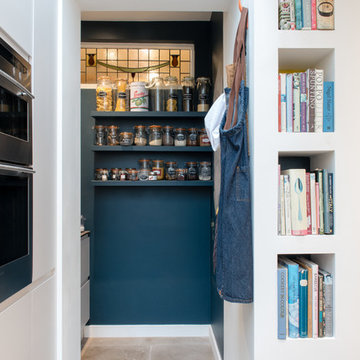
Credit: Photography by Matt Round Photography.
Diseño de lavadero multiusos y en L contemporáneo pequeño con armarios con paneles lisos, puertas de armario blancas, encimera de cuarzo compacto, salpicadero verde, suelo de piedra caliza, suelo beige y encimeras grises
Diseño de lavadero multiusos y en L contemporáneo pequeño con armarios con paneles lisos, puertas de armario blancas, encimera de cuarzo compacto, salpicadero verde, suelo de piedra caliza, suelo beige y encimeras grises
833 fotos de lavaderos con armarios con paneles lisos y encimeras grises
9