803 fotos de lavaderos con armarios abiertos y Todos los acabados de armarios
Filtrar por
Presupuesto
Ordenar por:Popular hoy
81 - 100 de 803 fotos
Artículo 1 de 3

Diseño de armario lavadero en U actual de tamaño medio con armarios abiertos, puertas de armario blancas, encimera de madera, paredes grises, suelo vinílico, suelo beige, encimeras blancas, papel pintado y papel pintado
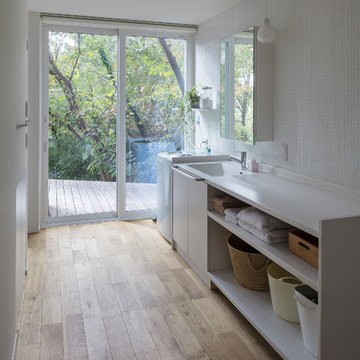
広々とした洗面スペースからも外の景色が見え、毎朝爽やかな気持ちで一日をスタートできます。デッキにつながっていて家事洗濯の動線も最高です。壁面はタイルで仕上げて清潔感のある空間に。
Ejemplo de lavadero lineal moderno con fregadero integrado, armarios abiertos, puertas de armario blancas, paredes blancas, suelo de madera en tonos medios, suelo marrón y encimeras blancas
Ejemplo de lavadero lineal moderno con fregadero integrado, armarios abiertos, puertas de armario blancas, paredes blancas, suelo de madera en tonos medios, suelo marrón y encimeras blancas
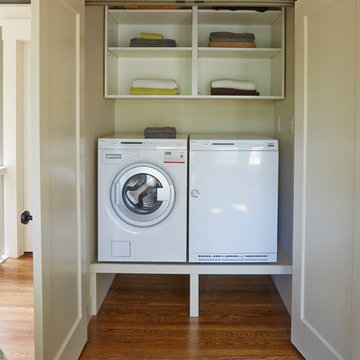
Mike Kaskel
Diseño de armario lavadero lineal tradicional de tamaño medio con armarios abiertos, puertas de armario blancas, paredes blancas, suelo de madera en tonos medios y lavadora y secadora juntas
Diseño de armario lavadero lineal tradicional de tamaño medio con armarios abiertos, puertas de armario blancas, paredes blancas, suelo de madera en tonos medios y lavadora y secadora juntas
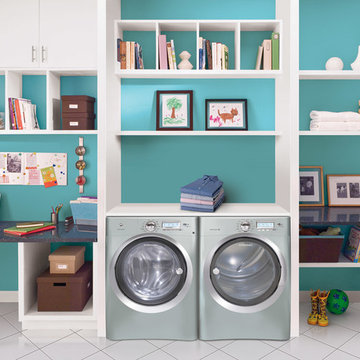
Electrolux appliances are developed in close collaboration with professional chefs and can be found in many Michelin-star restaurants across Europe and North America. Our laundry products are also trusted by the world finest hotels and healthcare facilities, where clean is paramount.

Ground floor side extension to accommodate garage, storage, boot room and utility room. A first floor side extensions to accommodate two extra bedrooms and a shower room for guests. Loft conversion to accommodate a master bedroom, en-suite and storage.
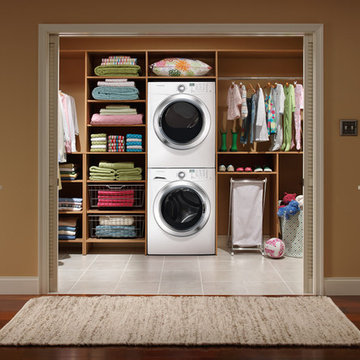
This secluded laundry room makes the most of the space available; using open shelving, it has plenty of space for folded towels while still having room to hang up shirts and slacks.

An original downstairs study and bath were converted to a half bath off the foyer and access to the laundry room from the hall leading past the master bedroom. Access from both hall and m. bath lead through the laundry to the master closet which was the original study. R

kyle caldwell
Foto de lavadero multiusos y lineal campestre con fregadero sobremueble, armarios abiertos, puertas de armario blancas, paredes blancas, suelo de ladrillo, lavadora y secadora juntas y encimeras blancas
Foto de lavadero multiusos y lineal campestre con fregadero sobremueble, armarios abiertos, puertas de armario blancas, paredes blancas, suelo de ladrillo, lavadora y secadora juntas y encimeras blancas

Within the master bedroom was a small entry hallway and extra closet. A perfect spot to carve out a small laundry room. Full sized stacked washer and dryer fit perfectly with left over space for adjustable shelves to hold supplies. New louvered doors offer ventilation and work nicely with the home’s plantation shutters throughout. Photography by Erika Bierman

Laundry Room
Diseño de lavadero multiusos y de galera actual de tamaño medio con fregadero integrado, armarios abiertos, puertas de armario de madera oscura, encimera de mármol, paredes multicolor, suelo de madera en tonos medios, lavadora y secadora escondidas, suelo marrón y encimeras beige
Diseño de lavadero multiusos y de galera actual de tamaño medio con fregadero integrado, armarios abiertos, puertas de armario de madera oscura, encimera de mármol, paredes multicolor, suelo de madera en tonos medios, lavadora y secadora escondidas, suelo marrón y encimeras beige

The residence on the third level of this live/work space is completely private. The large living room features a brick wall with a long linear fireplace and gray toned furniture with leather accents. The dining room features banquette seating with a custom table with built in leaves to extend the table for dinner parties. The kitchen also has the ability to grow with its custom one of a kind island including a pullout table.
An ARDA for indoor living goes to
Visbeen Architects, Inc.
Designers: Visbeen Architects, Inc. with Vision Interiors by Visbeen
From: East Grand Rapids, Michigan

Mark Lohman
Foto de lavadero marinero con lavadora y secadora juntas, armarios abiertos y puertas de armario blancas
Foto de lavadero marinero con lavadora y secadora juntas, armarios abiertos y puertas de armario blancas

Projet de Tiny House sur les toits de Paris, avec 17m² pour 4 !
Ejemplo de lavadero multiusos y lineal asiático pequeño con fregadero de un seno, armarios abiertos, puertas de armario de madera clara, encimera de madera, salpicadero de madera, suelo de cemento, lavadora y secadora integrada, suelo blanco, madera y madera
Ejemplo de lavadero multiusos y lineal asiático pequeño con fregadero de un seno, armarios abiertos, puertas de armario de madera clara, encimera de madera, salpicadero de madera, suelo de cemento, lavadora y secadora integrada, suelo blanco, madera y madera

A striking industrial kitchen, utility room and bar for a newly built home in Buckinghamshire. This exquisite property, developed by EAB Homes, is a magnificent new home that sets a benchmark for individuality and refinement. The home is a beautiful example of open-plan living and the kitchen is the relaxed heart of the home and forms the hub for the dining area, coffee station, wine area, prep kitchen and garden room.
The kitchen layout centres around a U-shaped kitchen island which creates additional storage space and a large work surface for food preparation or entertaining friends. To add a contemporary industrial feel, the kitchen cabinets are finished in a combination of Grey Oak and Graphite Concrete. Steel accents such as the knurled handles, thicker island worktop with seamless welded sink, plinth and feature glazed units add individuality to the design and tie the kitchen together with the overall interior scheme.
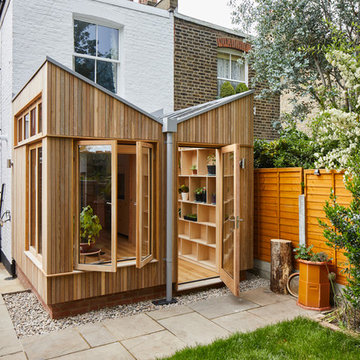
This 3 storey mid-terrace townhouse on the Harringay Ladder was in desperate need for some modernisation and general recuperation, having not been altered for several decades.
We were appointed to reconfigure and completely overhaul the outrigger over two floors which included new kitchen/dining and replacement conservatory to the ground with bathroom, bedroom & en-suite to the floor above.
Like all our projects we considered a variety of layouts and paid close attention to the form of the new extension to replace the uPVC conservatory to the rear garden. Conceived as a garden room, this space needed to be flexible forming an extension to the kitchen, containing utilities, storage and a nursery for plants but a space that could be closed off with when required, which led to discrete glazed pocket sliding doors to retain natural light.
We made the most of the north-facing orientation by adopting a butterfly roof form, typical to the London terrace, and introduced high-level clerestory windows, reaching up like wings to bring in morning and evening sunlight. An entirely bespoke glazed roof, double glazed panels supported by exposed Douglas fir rafters, provides an abundance of light at the end of the spacial sequence, a threshold space between the kitchen and the garden.
The orientation also meant it was essential to enhance the thermal performance of the un-insulated and damp masonry structure so we introduced insulation to the roof, floor and walls, installed passive ventilation which increased the efficiency of the external envelope.
A predominantly timber-based material palette of ash veneered plywood, for the garden room walls and new cabinets throughout, douglas fir doors and windows and structure, and an oak engineered floor all contribute towards creating a warm and characterful space.
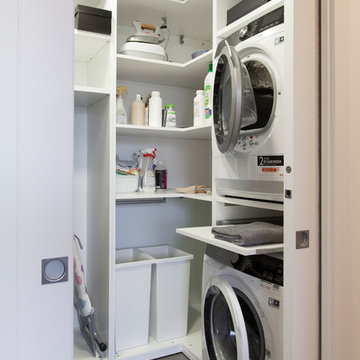
Michela Melotti
Diseño de lavadero multiusos y en U actual con armarios abiertos, puertas de armario blancas, encimera de laminado, suelo de cemento, lavadora y secadora apiladas, suelo gris y encimeras blancas
Diseño de lavadero multiusos y en U actual con armarios abiertos, puertas de armario blancas, encimera de laminado, suelo de cemento, lavadora y secadora apiladas, suelo gris y encimeras blancas
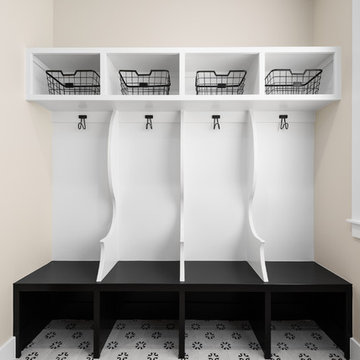
Caroline Merrill
Ejemplo de cuarto de lavado de galera actual con armarios abiertos, puertas de armario blancas, paredes beige, suelo de baldosas de cerámica, lavadora y secadora juntas y suelo multicolor
Ejemplo de cuarto de lavado de galera actual con armarios abiertos, puertas de armario blancas, paredes beige, suelo de baldosas de cerámica, lavadora y secadora juntas y suelo multicolor
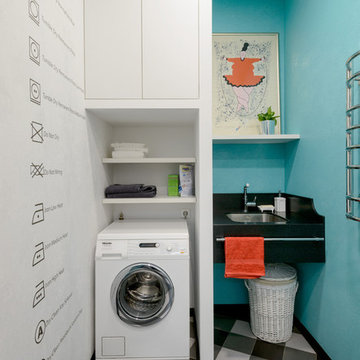
Modelo de cuarto de lavado lineal contemporáneo pequeño con fregadero bajoencimera, armarios abiertos, puertas de armario blancas y paredes azules
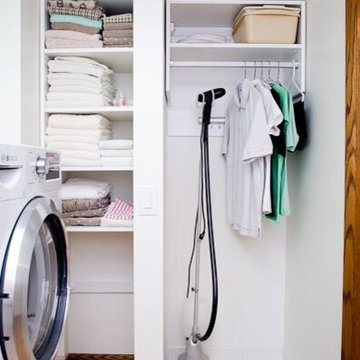
Diseño de cuarto de lavado en L actual pequeño con paredes blancas, suelo de madera clara, armarios abiertos, puertas de armario blancas y lavadora y secadora juntas

Modelo de lavadero multiusos y de galera clásico renovado de tamaño medio con fregadero bajoencimera, armarios abiertos, puertas de armario blancas, encimera de esteatita, paredes beige, suelo de baldosas de porcelana y lavadora y secadora juntas
803 fotos de lavaderos con armarios abiertos y Todos los acabados de armarios
5