191 fotos de lavaderos con armarios abiertos y paredes beige
Filtrar por
Presupuesto
Ordenar por:Popular hoy
1 - 20 de 191 fotos
Artículo 1 de 3

The homeowners had just purchased this home in El Segundo and they had remodeled the kitchen and one of the bathrooms on their own. However, they had more work to do. They felt that the rest of the project was too big and complex to tackle on their own and so they retained us to take over where they left off. The main focus of the project was to create a master suite and take advantage of the rather large backyard as an extension of their home. They were looking to create a more fluid indoor outdoor space.
When adding the new master suite leaving the ceilings vaulted along with French doors give the space a feeling of openness. The window seat was originally designed as an architectural feature for the exterior but turned out to be a benefit to the interior! They wanted a spa feel for their master bathroom utilizing organic finishes. Since the plan is that this will be their forever home a curbless shower was an important feature to them. The glass barn door on the shower makes the space feel larger and allows for the travertine shower tile to show through. Floating shelves and vanity allow the space to feel larger while the natural tones of the porcelain tile floor are calming. The his and hers vessel sinks make the space functional for two people to use it at once. The walk-in closet is open while the master bathroom has a white pocket door for privacy.
Since a new master suite was added to the home we converted the existing master bedroom into a family room. Adding French Doors to the family room opened up the floorplan to the outdoors while increasing the amount of natural light in this room. The closet that was previously in the bedroom was converted to built in cabinetry and floating shelves in the family room. The French doors in the master suite and family room now both open to the same deck space.
The homes new open floor plan called for a kitchen island to bring the kitchen and dining / great room together. The island is a 3” countertop vs the standard inch and a half. This design feature gives the island a chunky look. It was important that the island look like it was always a part of the kitchen. Lastly, we added a skylight in the corner of the kitchen as it felt dark once we closed off the side door that was there previously.
Repurposing rooms and opening the floor plan led to creating a laundry closet out of an old coat closet (and borrowing a small space from the new family room).
The floors become an integral part of tying together an open floor plan like this. The home still had original oak floors and the homeowners wanted to maintain that character. We laced in new planks and refinished it all to bring the project together.
To add curb appeal we removed the carport which was blocking a lot of natural light from the outside of the house. We also re-stuccoed the home and added exterior trim.
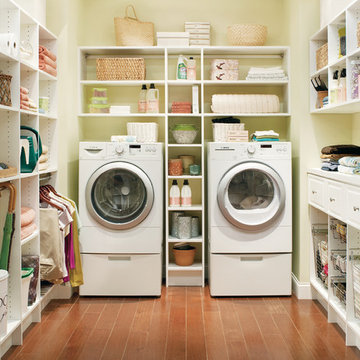
Ejemplo de lavadero en U tradicional de tamaño medio con armarios abiertos, puertas de armario blancas, encimera de acrílico, suelo de madera oscura, lavadora y secadora juntas y paredes beige
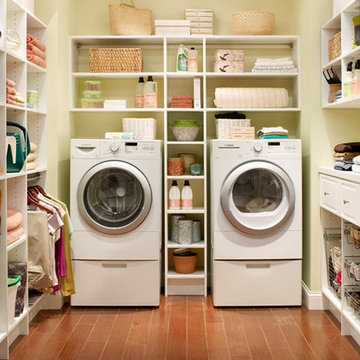
Foto de cuarto de lavado en U tradicional renovado de tamaño medio con puertas de armario blancas, paredes beige, suelo de madera en tonos medios, lavadora y secadora juntas, suelo marrón y armarios abiertos
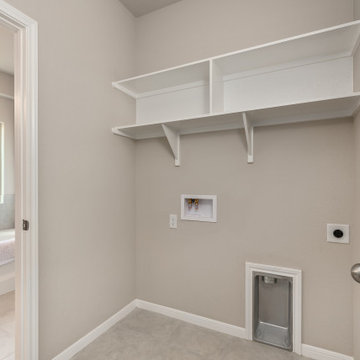
Modelo de cuarto de lavado de estilo americano de tamaño medio con armarios abiertos, puertas de armario blancas, paredes beige, suelo de baldosas de cerámica, lavadora y secadora juntas y suelo beige
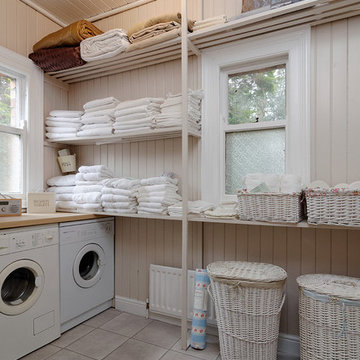
Gary Quigg
Imagen de cuarto de lavado clásico con armarios abiertos, paredes beige, lavadora y secadora juntas y suelo gris
Imagen de cuarto de lavado clásico con armarios abiertos, paredes beige, lavadora y secadora juntas y suelo gris
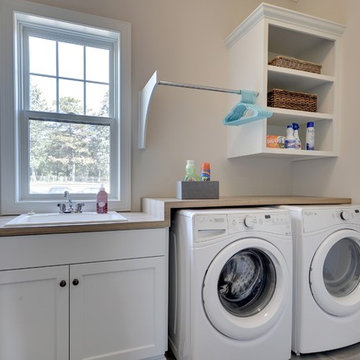
Its easier to do laundry in a bright, cheerful space. This upstairs laundry room even has its own window. Photography by Spacecrafting
Ejemplo de cuarto de lavado lineal tradicional renovado grande con fregadero encastrado, armarios abiertos, puertas de armario blancas, encimera de laminado, paredes beige y lavadora y secadora juntas
Ejemplo de cuarto de lavado lineal tradicional renovado grande con fregadero encastrado, armarios abiertos, puertas de armario blancas, encimera de laminado, paredes beige y lavadora y secadora juntas
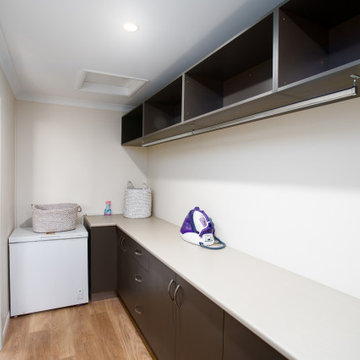
Imagen de cuarto de lavado lineal contemporáneo con fregadero encastrado, armarios abiertos, puertas de armario beige, encimera de madera, salpicadero blanco, salpicadero de azulejos tipo metro, paredes beige, suelo de baldosas de cerámica y lavadora y secadora escondidas
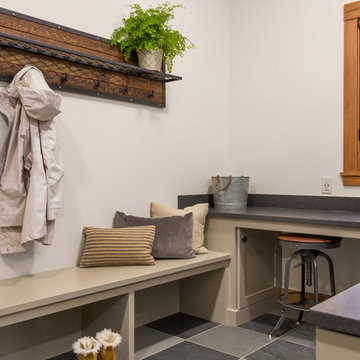
A large luxurious and organized laundry and mudroom that has everything one might need for a mountain estate. Plenty of counter space, cabinets, and storage shelves make it easy to separate laundry or fold and put away. A built-in bench and coat rack are ideal for putting on or taking off winter gear in comfort. Lastly, an extra fridge was added for those nights of entertaining!
Designed by Michelle Yorke Interiors who also serves Seattle as well as Seattle's Eastside suburbs from Mercer Island all the way through Issaquah.
For more about Michelle Yorke, click here: https://michelleyorkedesign.com/
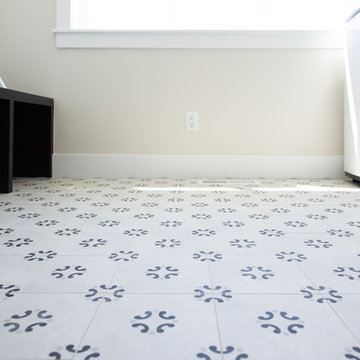
Caroline Merrill
Diseño de cuarto de lavado de galera actual con armarios abiertos, puertas de armario blancas, paredes beige, suelo de baldosas de cerámica, lavadora y secadora juntas y suelo multicolor
Diseño de cuarto de lavado de galera actual con armarios abiertos, puertas de armario blancas, paredes beige, suelo de baldosas de cerámica, lavadora y secadora juntas y suelo multicolor
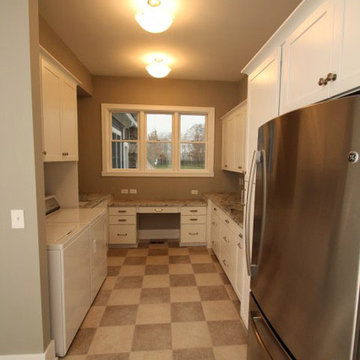
Garage Entry & Mud Room/Laundry Room
Diseño de lavadero multiusos clásico de tamaño medio con armarios abiertos, puertas de armario blancas, encimera de granito, paredes beige, suelo vinílico, lavadora y secadora juntas y suelo beige
Diseño de lavadero multiusos clásico de tamaño medio con armarios abiertos, puertas de armario blancas, encimera de granito, paredes beige, suelo vinílico, lavadora y secadora juntas y suelo beige
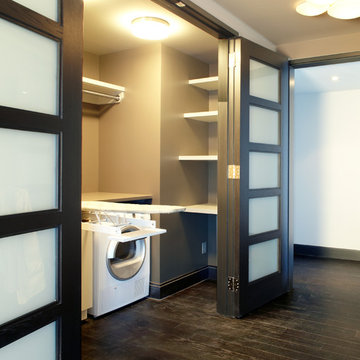
Ejemplo de armario lavadero lineal actual de tamaño medio con armarios abiertos, puertas de armario blancas, encimera de acrílico, paredes beige y suelo de madera oscura

Modelo de lavadero multiusos y de galera clásico renovado de tamaño medio con fregadero bajoencimera, armarios abiertos, puertas de armario blancas, encimera de esteatita, paredes beige, suelo de baldosas de porcelana y lavadora y secadora juntas

Aspen Homes Inc.
Modelo de cuarto de lavado lineal clásico renovado pequeño con armarios abiertos, puertas de armario blancas, encimera de acrílico, paredes beige, suelo de baldosas de cerámica y lavadora y secadora juntas
Modelo de cuarto de lavado lineal clásico renovado pequeño con armarios abiertos, puertas de armario blancas, encimera de acrílico, paredes beige, suelo de baldosas de cerámica y lavadora y secadora juntas

Imagen de lavadero multiusos y de galera bohemio pequeño con armarios abiertos, puertas de armario blancas, paredes beige, suelo vinílico, lavadora y secadora juntas y suelo beige

Marilyn Peryer Style House 2014
Diseño de armario lavadero tradicional renovado pequeño con armarios abiertos, puertas de armario blancas, encimera de laminado, suelo de bambú, lavadora y secadora apiladas, suelo amarillo, encimeras multicolor y paredes beige
Diseño de armario lavadero tradicional renovado pequeño con armarios abiertos, puertas de armario blancas, encimera de laminado, suelo de bambú, lavadora y secadora apiladas, suelo amarillo, encimeras multicolor y paredes beige

Baskets on the open shelves help to keep things in place and organized. Simple Ikea base cabinets house the sink plumbing and a large tub for recycling.

化粧台の正面には、壁面収納を配置。
洗濯物や必要な物を小分けしながら収納することが可能
Imagen de cuarto de lavado de galera industrial de tamaño medio con fregadero encastrado, armarios abiertos, puertas de armario de madera clara, encimera de madera, paredes beige, suelo laminado, lavadora y secadora integrada, suelo gris, encimeras beige, papel pintado y papel pintado
Imagen de cuarto de lavado de galera industrial de tamaño medio con fregadero encastrado, armarios abiertos, puertas de armario de madera clara, encimera de madera, paredes beige, suelo laminado, lavadora y secadora integrada, suelo gris, encimeras beige, papel pintado y papel pintado
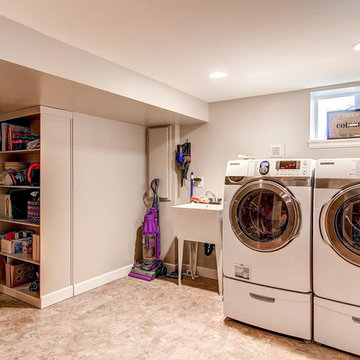
This is a laundry room with a utility sink and room for storage.
Diseño de cuarto de lavado de galera contemporáneo grande con pila para lavar, armarios abiertos, paredes beige, suelo de baldosas de cerámica y lavadora y secadora juntas
Diseño de cuarto de lavado de galera contemporáneo grande con pila para lavar, armarios abiertos, paredes beige, suelo de baldosas de cerámica y lavadora y secadora juntas
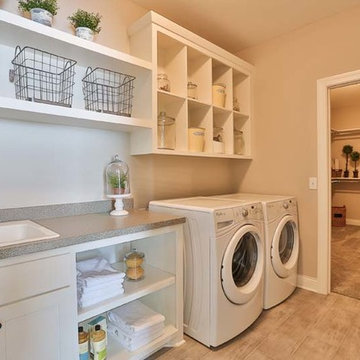
Foto de lavadero multiusos y lineal tradicional de tamaño medio con fregadero encastrado, armarios abiertos, puertas de armario blancas, encimera de laminado, paredes beige, suelo vinílico y lavadora y secadora juntas
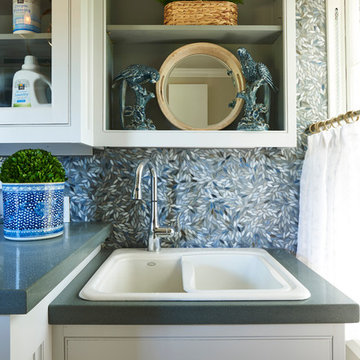
Ejemplo de cuarto de lavado en L clásico renovado grande con pila para lavar, armarios abiertos, puertas de armario blancas, encimera de acrílico, paredes beige, suelo de travertino y lavadora y secadora juntas
191 fotos de lavaderos con armarios abiertos y paredes beige
1