570 fotos de lavaderos con armarios abiertos y lavadora y secadora juntas
Ordenar por:Popular hoy
1 - 20 de 570 fotos

Who loves laundry? I'm sure it is not a favorite among many, but if your laundry room sparkles, you might fall in love with the process.
Style Revamp had the fantastic opportunity to collaborate with our talented client @honeyb1965 in transforming her laundry room into a sensational space. Ship-lap and built-ins are the perfect design pairing in a variety of interior spaces, but one of our favorites is the laundry room. Ship-lap was installed on one wall, and then gorgeous built-in adjustable cubbies were designed to fit functional storage baskets our client found at Costco. Our client wanted a pullout drying rack, and after sourcing several options, we decided to design and build a custom one. Our client is a remarkable woodworker and designed the rustic countertop using the shou sugi ban method of wood-burning, then stained weathered grey and a light drybrush of Annie Sloan Chalk Paint in old white. It's beautiful! She also built a slim storage cart to fit in between the washer and dryer to hide the trash can and provide extra storage. She is a genius! I will steal this idea for future laundry room design layouts:) Thank you @honeyb1965

Modelo de lavadero multiusos y de galera clásico renovado de tamaño medio con fregadero bajoencimera, armarios abiertos, puertas de armario blancas, encimera de esteatita, paredes beige, suelo de baldosas de porcelana y lavadora y secadora juntas

James Meyer Photography
Diseño de lavadero lineal retro de tamaño medio con fregadero bajoencimera, puertas de armario de madera en tonos medios, encimera de granito, paredes grises, suelo de baldosas de cerámica, lavadora y secadora juntas, suelo gris, encimeras negras y armarios abiertos
Diseño de lavadero lineal retro de tamaño medio con fregadero bajoencimera, puertas de armario de madera en tonos medios, encimera de granito, paredes grises, suelo de baldosas de cerámica, lavadora y secadora juntas, suelo gris, encimeras negras y armarios abiertos

Laundry room in Rustic remodel nestled in the lush Mill Valley Hills, North Bay of San Francisco.
Leila Seppa Photography.
Imagen de lavadero multiusos rural grande con suelo de madera clara, lavadora y secadora juntas, armarios abiertos, puertas de armario de madera oscura y suelo naranja
Imagen de lavadero multiusos rural grande con suelo de madera clara, lavadora y secadora juntas, armarios abiertos, puertas de armario de madera oscura y suelo naranja
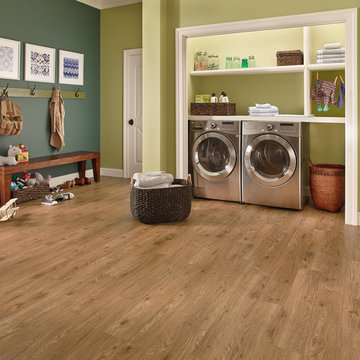
Diseño de lavadero multiusos y lineal clásico renovado grande con armarios abiertos, puertas de armario blancas, paredes verdes, suelo de madera en tonos medios y lavadora y secadora juntas

Bright laundry room with a rustic touch. Distressed wood countertop with storage above. Industrial looking pipe was install overhead to hang laundry. We used the timber frame of a century old barn to build this rustic modern house. The barn was dismantled, and reassembled on site. Inside, we designed the home to showcase as much of the original timber frame as possible.
Photography by Todd Crawford
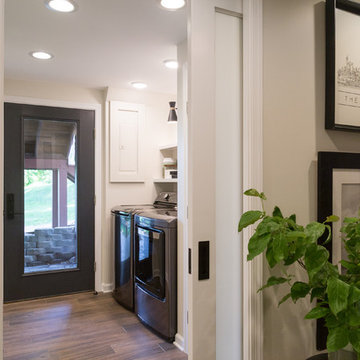
Foto de cuarto de lavado actual con armarios abiertos, puertas de armario blancas, paredes beige, suelo de madera en tonos medios, lavadora y secadora juntas y suelo marrón
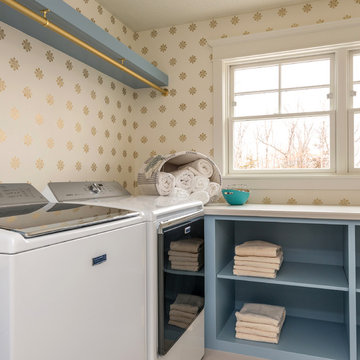
Imagen de lavadero tradicional con armarios abiertos, puertas de armario azules, paredes multicolor, lavadora y secadora juntas y encimeras blancas

This second floor laundry area was created out of part of an existing master bathroom. It allowed the client to move their laundry station from the basement to the second floor, greatly improving efficiency.

Diseño de cuarto de lavado lineal nórdico con fregadero de un seno, armarios abiertos, paredes blancas, lavadora y secadora juntas y suelo gris

Property Marketed by Hudson Place Realty - Style meets substance in this circa 1875 townhouse. Completely renovated & restored in a contemporary, yet warm & welcoming style, 295 Pavonia Avenue is the ultimate home for the 21st century urban family. Set on a 25’ wide lot, this Hamilton Park home offers an ideal open floor plan, 5 bedrooms, 3.5 baths and a private outdoor oasis.
With 3,600 sq. ft. of living space, the owner’s triplex showcases a unique formal dining rotunda, living room with exposed brick and built in entertainment center, powder room and office nook. The upper bedroom floors feature a master suite separate sitting area, large walk-in closet with custom built-ins, a dream bath with an over-sized soaking tub, double vanity, separate shower and water closet. The top floor is its own private retreat complete with bedroom, full bath & large sitting room.
Tailor-made for the cooking enthusiast, the chef’s kitchen features a top notch appliance package with 48” Viking refrigerator, Kuppersbusch induction cooktop, built-in double wall oven and Bosch dishwasher, Dacor espresso maker, Viking wine refrigerator, Italian Zebra marble counters and walk-in pantry. A breakfast nook leads out to the large deck and yard for seamless indoor/outdoor entertaining.
Other building features include; a handsome façade with distinctive mansard roof, hardwood floors, Lutron lighting, home automation/sound system, 2 zone CAC, 3 zone radiant heat & tremendous storage, A garden level office and large one bedroom apartment with private entrances, round out this spectacular home.

Q: Which of these floors are made of actual "Hardwood" ?
A: None.
They are actually Luxury Vinyl Tile & Plank Flooring skillfully engineered for homeowners who desire authentic design that can withstand the test of time. We brought together the beauty of realistic textures and inspiring visuals that meet all your lifestyle demands.
Ultimate Dent Protection – commercial-grade protection against dents, scratches, spills, stains, fading and scrapes.
Award-Winning Designs – vibrant, realistic visuals with multi-width planks for a custom look.
100% Waterproof* – perfect for any room including kitchens, bathrooms, mudrooms and basements.
Easy Installation – locking planks with cork underlayment easily installs over most irregular subfloors and no acclimation is needed for most installations. Coordinating trim and molding available.

Martha O'Hara Interiors, Furnishings & Photo Styling | Detail Design + Build, Builder | Charlie & Co. Design, Architect | Corey Gaffer, Photography | Please Note: All “related,” “similar,” and “sponsored” products tagged or listed by Houzz are not actual products pictured. They have not been approved by Martha O’Hara Interiors nor any of the professionals credited. For information about our work, please contact design@oharainteriors.com.

Diseño de armario lavadero lineal clásico renovado grande con armarios abiertos, puertas de armario blancas, encimera de acrílico, paredes verdes, suelo de madera en tonos medios, lavadora y secadora juntas y suelo marrón
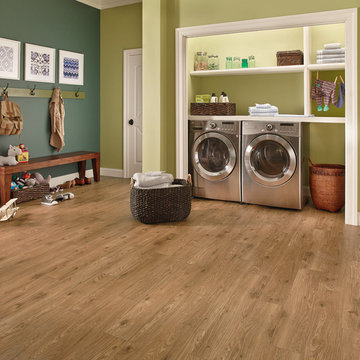
Diseño de lavadero multiusos y lineal tradicional renovado grande con armarios abiertos, suelo de madera en tonos medios, lavadora y secadora juntas y paredes verdes
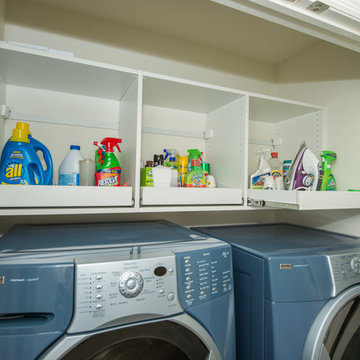
Modelo de armario lavadero lineal de estilo de casa de campo pequeño con armarios abiertos, puertas de armario blancas, paredes blancas y lavadora y secadora juntas

A multi-purpose laundry room that keeps your house clean and you organized! To see more of the Lane floor plan visit: www.gomsh.com/the-lane
Photo by: Bryan Chavez
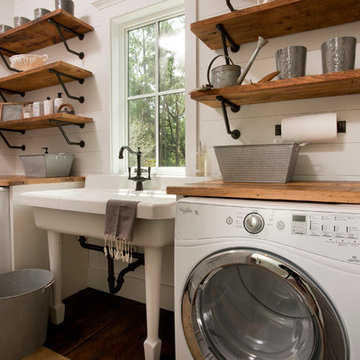
Ejemplo de cuarto de lavado lineal clásico de tamaño medio con armarios abiertos, puertas de armario de madera oscura, encimera de madera, paredes blancas, suelo de madera oscura y lavadora y secadora juntas

Imagen de lavadero multiusos y de galera bohemio pequeño con armarios abiertos, puertas de armario blancas, paredes beige, suelo vinílico, lavadora y secadora juntas y suelo beige
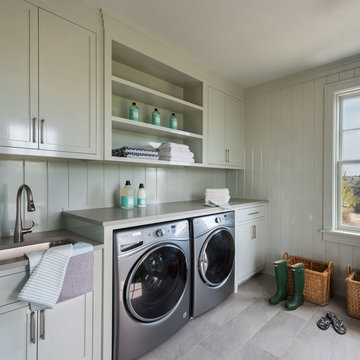
Diseño de cuarto de lavado lineal costero con fregadero bajoencimera, armarios abiertos, lavadora y secadora juntas, suelo gris y encimeras grises
570 fotos de lavaderos con armarios abiertos y lavadora y secadora juntas
1