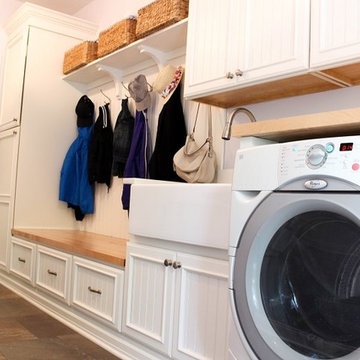5.931 fotos de lavaderos clásicos con todos los estilos de armarios
Filtrar por
Presupuesto
Ordenar por:Popular hoy
121 - 140 de 5931 fotos
Artículo 1 de 3
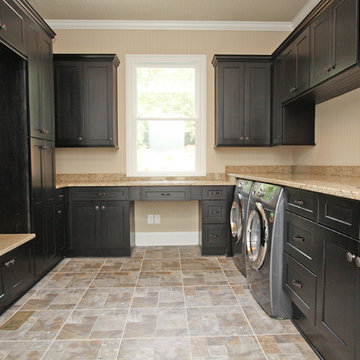
T&T Photos, Inc.
Diseño de lavadero multiusos y en U tradicional grande con fregadero bajoencimera, armarios estilo shaker, puertas de armario negras, paredes beige, suelo de baldosas de porcelana, lavadora y secadora juntas, suelo marrón y encimeras beige
Diseño de lavadero multiusos y en U tradicional grande con fregadero bajoencimera, armarios estilo shaker, puertas de armario negras, paredes beige, suelo de baldosas de porcelana, lavadora y secadora juntas, suelo marrón y encimeras beige
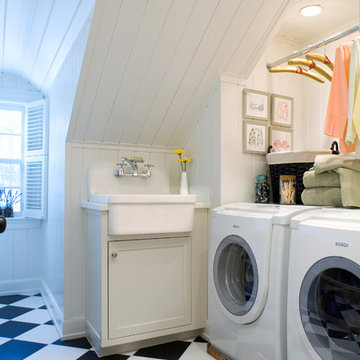
Photography by Eric Scott
Imagen de cuarto de lavado tradicional de tamaño medio con fregadero sobremueble, lavadora y secadora juntas, armarios con paneles empotrados, puertas de armario blancas y paredes blancas
Imagen de cuarto de lavado tradicional de tamaño medio con fregadero sobremueble, lavadora y secadora juntas, armarios con paneles empotrados, puertas de armario blancas y paredes blancas
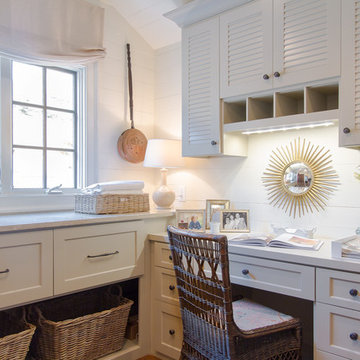
Imagen de lavadero tradicional con armarios con paneles empotrados y puertas de armario blancas
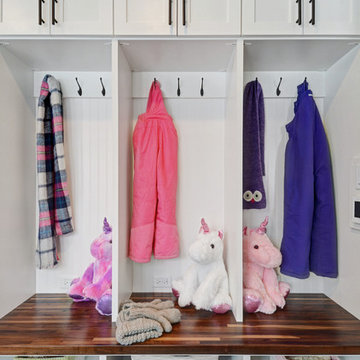
Cabinets hold all the kids' accessories while the hooks make it easy for them to hang their clothes. A bench allows seating for removing their shoes and the baskets show a touch of whimsy for the personal touch.
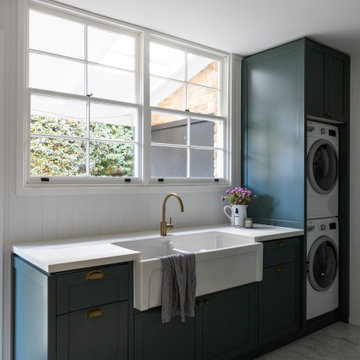
Combined laundry and butler's pantry
Imagen de lavadero multiusos tradicional con armarios estilo shaker, puertas de machihembrado y suelo de mármol
Imagen de lavadero multiusos tradicional con armarios estilo shaker, puertas de machihembrado y suelo de mármol
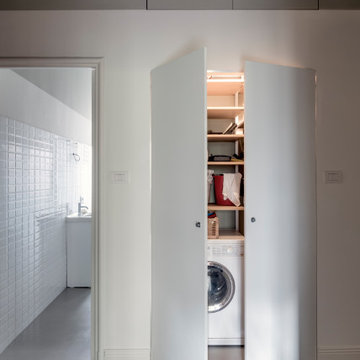
Dal corridoio nella posizione del vecchio accesso alla cucina si è ricavato uno spazio lavanderia chiuso da ante a filo muro con sopra ripostiglio in quota.
Pavimento originale in marmette nere che sono state levigate e lucidate. Pareti e soffitto dipinti con colori Farrow & Ball:
Parete fino h 240: bianco RAL 9010
Soffitto e parete alte: colore MIZZLE n° 266
Pavimento bagno e lavanderia: resina colore Farrow & Ball WORSTED n° 284

Ejemplo de lavadero multiusos y de galera tradicional grande con armarios con puertas mallorquinas, puertas de armario blancas, encimera de cuarcita, paredes blancas, suelo de baldosas de porcelana, lavadora y secadora juntas, suelo negro, encimeras blancas y fregadero bajoencimera

Ejemplo de cuarto de lavado lineal clásico grande con fregadero encastrado, armarios estilo shaker, puertas de armario grises, encimera de madera, paredes beige, suelo laminado, lavadora y secadora juntas, suelo gris y encimeras marrones

Tired of doing laundry in an unfinished rugged basement? The owners of this 1922 Seward Minneapolis home were as well! They contacted Castle to help them with their basement planning and build for a finished laundry space and new bathroom with shower.
Changes were first made to improve the health of the home. Asbestos tile flooring/glue was abated and the following items were added: a sump pump and drain tile, spray foam insulation, a glass block window, and a Panasonic bathroom fan.
After the designer and client walked through ideas to improve flow of the space, we decided to eliminate the existing 1/2 bath in the family room and build the new 3/4 bathroom within the existing laundry room. This allowed the family room to be enlarged.
Plumbing fixtures in the bathroom include a Kohler, Memoirs® Stately 24″ pedestal bathroom sink, Kohler, Archer® sink faucet and showerhead in polished chrome, and a Kohler, Highline® Comfort Height® toilet with Class Five® flush technology.
American Olean 1″ hex tile was installed in the shower’s floor, and subway tile on shower walls all the way up to the ceiling. A custom frameless glass shower enclosure finishes the sleek, open design.
Highly wear-resistant Adura luxury vinyl tile flooring runs throughout the entire bathroom and laundry room areas.
The full laundry room was finished to include new walls and ceilings. Beautiful shaker-style cabinetry with beadboard panels in white linen was chosen, along with glossy white cultured marble countertops from Central Marble, a Blanco, Precis 27″ single bowl granite composite sink in cafe brown, and a Kohler, Bellera® sink faucet.
We also decided to save and restore some original pieces in the home, like their existing 5-panel doors; one of which was repurposed into a pocket door for the new bathroom.
The homeowners completed the basement finish with new carpeting in the family room. The whole basement feels fresh, new, and has a great flow. They will enjoy their healthy, happy home for years to come.
Designed by: Emily Blonigen
See full details, including before photos at https://www.castlebri.com/basements/project-3378-1/

Hillersdon Avenue is a magnificent article 2 protected house built in 1899.
Our brief was to extend and remodel the house to better suit a modern family and their needs, without destroying the architectural heritage of the property. From the outset our approach was to extend the space within the existing volume rather than extend the property outside its intended boundaries. It was our central aim to make our interventions appear as if they had always been part of the house.

Foto de lavadero multiusos y lineal tradicional pequeño con fregadero bajoencimera, armarios estilo shaker, puertas de armario grises, encimera de granito, paredes blancas, lavadora y secadora apiladas, suelo multicolor, encimeras negras y suelo de cemento

Forth Worth Georgian Laundry Room
Imagen de cuarto de lavado lineal tradicional con fregadero sobremueble, armarios con paneles con relieve, puertas de armario blancas, paredes multicolor, suelo de madera en tonos medios, lavadora y secadora juntas, suelo marrón y encimeras blancas
Imagen de cuarto de lavado lineal tradicional con fregadero sobremueble, armarios con paneles con relieve, puertas de armario blancas, paredes multicolor, suelo de madera en tonos medios, lavadora y secadora juntas, suelo marrón y encimeras blancas

This expansive laundry room, mud room is a dream come true for this new home nestled in the Colorado Rockies in Fraser Valley. This is a beautiful transition from outside to the great room beyond. A place to sit, take off your boots and coat and plenty of storage.
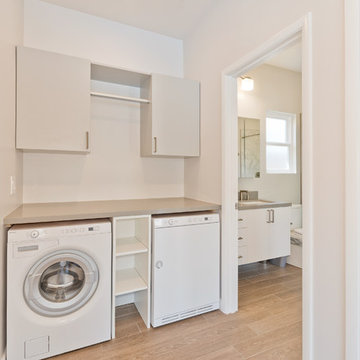
Ejemplo de cuarto de lavado lineal tradicional de tamaño medio con armarios con paneles lisos, puertas de armario beige, encimera de cuarzo compacto, paredes beige, suelo de baldosas de porcelana, lavadora y secadora juntas y suelo marrón

-Cabinets: HAAS ,Cherry wood species with a Barnwood Stain and Shakertown – V door style
-Berenson cabinetry hardware 9425-4055
-Flooring: SHAW Napa Plank 6x24 tiles for floor and shower surround Niche tiles are SHAW Napa Plank 2 x 21 with GLAZZIO Crystal Morning mist accent/Silverado Power group
-Laundry wall Tile: Glazzio Crystal Morning mist/Silverado power grout
-Countertops: Cambria Quartz Berwyn on sink in bathroom
Vicostone Onyx White Polished in laundry area, desk and master closet

Foto de armario lavadero lineal clásico de tamaño medio con armarios estilo shaker, puertas de armario de madera oscura, paredes beige, suelo de baldosas de porcelana y lavadora y secadora escondidas

New Mudroom entrance serves triple duty....as a mudroom, laundry room and green house conservatory.
copper and glass roof with windows and french doors flood the space with natural light.
the original home was built in the 1700's and added onto several times. Clawson Architects continues to work with the owners to update the home with modern amenities without sacrificing the authenticity or charm of the period details.
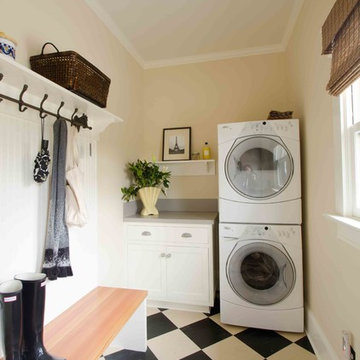
Ejemplo de lavadero multiusos tradicional de tamaño medio con armarios estilo shaker, puertas de armario blancas, encimera de cuarzo compacto, paredes beige y lavadora y secadora apiladas
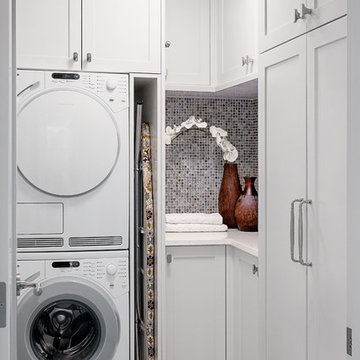
Tony Colangelo Photography
Ejemplo de cuarto de lavado en L clásico con armarios estilo shaker, puertas de armario blancas y lavadora y secadora apiladas
Ejemplo de cuarto de lavado en L clásico con armarios estilo shaker, puertas de armario blancas y lavadora y secadora apiladas
5.931 fotos de lavaderos clásicos con todos los estilos de armarios
7
