1.374 fotos de lavaderos de estilo americano con todos los estilos de armarios
Filtrar por
Presupuesto
Ordenar por:Popular hoy
1 - 20 de 1374 fotos
Artículo 1 de 3

Dale Lang NW Architectural Photography
Imagen de cuarto de lavado de galera de estilo americano pequeño con armarios estilo shaker, puertas de armario de madera clara, suelo de corcho, lavadora y secadora apiladas, encimera de cuarzo compacto, suelo marrón, paredes beige y encimeras blancas
Imagen de cuarto de lavado de galera de estilo americano pequeño con armarios estilo shaker, puertas de armario de madera clara, suelo de corcho, lavadora y secadora apiladas, encimera de cuarzo compacto, suelo marrón, paredes beige y encimeras blancas
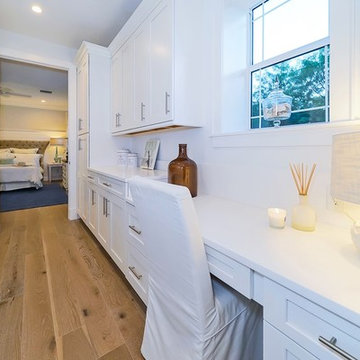
This Sarasota West of Trail coastal-inspired residence in Granada Park sold to a couple that were downsizing from a waterfront home on Siesta Key. Granada Park is located in the Granada neighborhood of Sarasota, with freestanding residences built in a townhome style, just down the street from the Field Club, of which they are members.
The Buttonwood, like all the homes in the gated enclave of Granada Park, offer the leisure of a maintenance-free lifestyle. The Buttonwood has an expansive 3,342 sq. ft. and one of the highest walkability scores of any gated community in Sarasota. Walk/bike to nearby shopping and dining, or just a quick drive to Siesta Key Beach or downtown Sarasota. Custom-built by MGB Fine Custom Homes, this home blends traditional Florida architecture with the latest building innovations. High ceilings, wood floors, solid-core doors, solid-wood cabinetry, LED lighting, gourmet kitchen, wide hallways, large bedrooms and sumptuous baths clearly show a respect for quality construction meant to stand the test of time. Green certification by the Florida Green Building Coalition and an Emerald Certification (the highest rating given) by the National Green Building Standard ensure energy efficiency, healthy indoor air, enhanced comfort and reduced utility costs. Smart phone home connectivity provides controls for lighting, data communication, security and sound system. Gatherings large and small are pure pleasure in the outdoor great room on the second floor with grilling kitchen, fireplace and media connections for wall-mounted TV. Downstairs, the open living area combines the kitchen, dining room and great room. The private master retreat has two walk-in closets and en-suite bath with dual vanity and oversize curbless shower. Three additional bedrooms are on the second floor with en-suite baths, along with a library and morning bar. Other features include standing-height conditioned storage room in attic; impact-resistant, EnergyStar windows and doors; and the floor plan is elevator-ready.
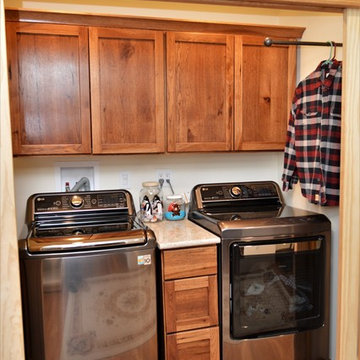
Cabinet Brand: Haas Signature Collection
Wood Species: Rustic Hickory
Cabinet Finish: Pecan
Door Style: Shakertown V
Counter tops: Hanstone Quartz, Bullnose edge detail, Walnut Luster color
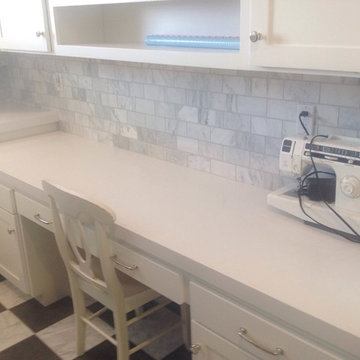
Caesarstone Blizzard quartz with 2 1/4" mitered edge in laundry/craftroom. House is a nice custom Craftsman in alpine, UT. Cabinets by Carpenter Cabinets

Jeri Koegel
Imagen de cuarto de lavado en U de estilo americano extra grande con armarios con paneles empotrados, paredes blancas, lavadora y secadora apiladas, suelo gris, fregadero bajoencimera, encimera de azulejos, suelo de pizarra, encimeras verdes y puertas de armario beige
Imagen de cuarto de lavado en U de estilo americano extra grande con armarios con paneles empotrados, paredes blancas, lavadora y secadora apiladas, suelo gris, fregadero bajoencimera, encimera de azulejos, suelo de pizarra, encimeras verdes y puertas de armario beige

My client wanted to be sure that her new kitchen was designed in keeping with her homes great craftsman detail. We did just that while giving her a “modern” kitchen. Windows over the sink were enlarged, and a tiny half bath and laundry closet were added tucked away from sight. We had trim customized to match the existing. Cabinets and shelving were added with attention to detail. An elegant bathroom with a new tiled shower replaced the old bathroom with tub.
Ramona d'Viola photographer

A quaint laundry room uses it's unique "Blueberry" cabinetry to spruce up a usually quiet space.
Imagen de cuarto de lavado de galera de estilo americano pequeño con fregadero sobremueble, armarios con paneles empotrados, puertas de armario azules, encimera de cuarcita, paredes beige, suelo de baldosas de cerámica, lavadora y secadora juntas, suelo gris y encimeras blancas
Imagen de cuarto de lavado de galera de estilo americano pequeño con fregadero sobremueble, armarios con paneles empotrados, puertas de armario azules, encimera de cuarcita, paredes beige, suelo de baldosas de cerámica, lavadora y secadora juntas, suelo gris y encimeras blancas

Foto de armario lavadero lineal de estilo americano pequeño con puertas de armario blancas, encimera de granito, lavadora y secadora juntas, armarios con paneles lisos, paredes beige, suelo de madera oscura y suelo marrón

This laundry room doubles as the mudroom entry from the garage so we created an area to kick off shoes and hang backpacks as well as the laundry.
Modelo de lavadero multiusos de estilo americano pequeño con armarios estilo shaker, puertas de armario blancas, encimera de madera, paredes grises, suelo de baldosas de porcelana, lavadora y secadora juntas, encimeras marrones y fregadero encastrado
Modelo de lavadero multiusos de estilo americano pequeño con armarios estilo shaker, puertas de armario blancas, encimera de madera, paredes grises, suelo de baldosas de porcelana, lavadora y secadora juntas, encimeras marrones y fregadero encastrado

Bright and White with Classic cabinet details, this laundry/mud room was designed to provide storage for a young families every need. Specific task areas such as the laundry sorting station make chores easy. The bar above is ready for hanging those items needed air drying. Remembering to take your shoes off is easy when you have a dedicated area of shelves and a bench on which to sit. A mix of whites and wood finishes, and linen textured Porcelanosa tile flooring make this a room anyone would be happy to spend time in.
Photography by Fred Donham of PhotographyLink

white laundry cabinets w/ deep sink
Foto de cuarto de lavado lineal de estilo americano grande con fregadero de un seno, armarios estilo shaker, puertas de armario blancas, encimera de cuarcita, paredes grises, suelo de baldosas de cerámica, lavadora y secadora juntas, suelo negro y encimeras blancas
Foto de cuarto de lavado lineal de estilo americano grande con fregadero de un seno, armarios estilo shaker, puertas de armario blancas, encimera de cuarcita, paredes grises, suelo de baldosas de cerámica, lavadora y secadora juntas, suelo negro y encimeras blancas

Fun & Colourful makes Laundry less of a chore! durable quartz countertops are perfect for heavy duty utility rooms. An open shelf above the machines offers great storage and easy access to detergents and cleaning supplies

Diseño de lavadero multiusos, de galera y abovedado de estilo americano grande con armarios estilo shaker, puertas de armario grises, encimera de cuarcita, paredes blancas, suelo de baldosas de cerámica, suelo multicolor, encimeras blancas y machihembrado
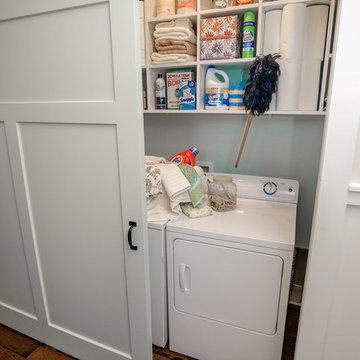
Kristopher Gerner
Modelo de armario lavadero lineal de estilo americano pequeño con armarios abiertos, puertas de armario blancas, paredes blancas, suelo de madera en tonos medios y lavadora y secadora juntas
Modelo de armario lavadero lineal de estilo americano pequeño con armarios abiertos, puertas de armario blancas, paredes blancas, suelo de madera en tonos medios y lavadora y secadora juntas
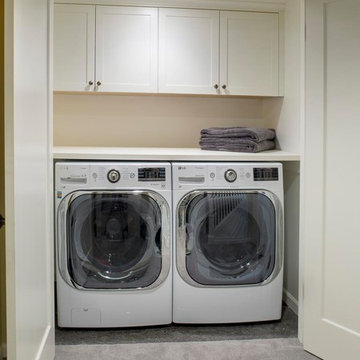
Stephen Cridland
Diseño de armario lavadero lineal de estilo americano pequeño con armarios estilo shaker, puertas de armario blancas, encimera de madera, suelo de cemento, lavadora y secadora juntas y paredes beige
Diseño de armario lavadero lineal de estilo americano pequeño con armarios estilo shaker, puertas de armario blancas, encimera de madera, suelo de cemento, lavadora y secadora juntas y paredes beige
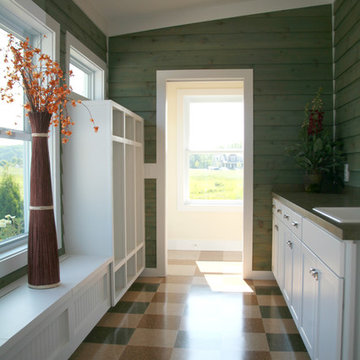
Diseño de cuarto de lavado lineal de estilo americano de tamaño medio con fregadero encastrado, armarios estilo shaker, puertas de armario blancas y paredes verdes

Foto de lavadero multiusos y lineal de estilo americano de tamaño medio con fregadero encastrado, armarios con paneles empotrados, puertas de armario blancas, encimera de cuarzo compacto, paredes grises, suelo de baldosas de cerámica, lavadora y secadora juntas, suelo gris y encimeras blancas
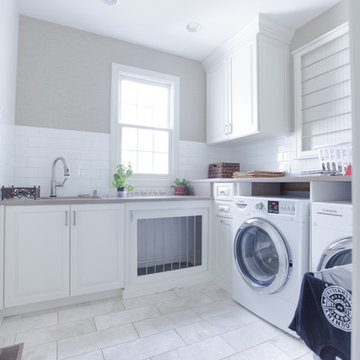
Kitchen, Living Room, Fireplace, Mudroom, Laundry Room, Deck Remodel Custom Living
Designer- Tom Lazzara
After Photos: Jamie Sangar and Justin Simms

Michael Hunter Photography
Diseño de lavadero multiusos y de galera de estilo americano grande con fregadero bajoencimera, armarios con paneles lisos, puertas de armario blancas, encimera de cuarcita, paredes verdes, suelo de madera en tonos medios y lavadora y secadora juntas
Diseño de lavadero multiusos y de galera de estilo americano grande con fregadero bajoencimera, armarios con paneles lisos, puertas de armario blancas, encimera de cuarcita, paredes verdes, suelo de madera en tonos medios y lavadora y secadora juntas
1.374 fotos de lavaderos de estilo americano con todos los estilos de armarios
1
