1.585 fotos de lavaderos clásicos con suelo de baldosas de cerámica
Filtrar por
Presupuesto
Ordenar por:Popular hoy
141 - 160 de 1585 fotos
Artículo 1 de 3

The laundry room with side by side washer and dryer, plenty of folding space and a farmhouse sink. The gray-scale hexagon tiles add a fun element to this blue laundry.

This laundry room is a modern take on the traditional style with a fun pop of color, an apron sink and farmhouse-inspired tile flooring.
Diseño de cuarto de lavado clásico grande con fregadero sobremueble, armarios estilo shaker, puertas de armario turquesas, encimera de granito, salpicadero blanco, salpicadero de azulejos de cerámica, paredes blancas, suelo de baldosas de cerámica, lavadora y secadora apiladas, suelo multicolor y encimeras negras
Diseño de cuarto de lavado clásico grande con fregadero sobremueble, armarios estilo shaker, puertas de armario turquesas, encimera de granito, salpicadero blanco, salpicadero de azulejos de cerámica, paredes blancas, suelo de baldosas de cerámica, lavadora y secadora apiladas, suelo multicolor y encimeras negras

Laundry Room
Modelo de lavadero multiusos y lineal tradicional de tamaño medio con fregadero bajoencimera, armarios estilo shaker, puertas de armario blancas, encimera de cuarzo compacto, salpicadero verde, salpicadero de azulejos de cerámica, paredes blancas, suelo de baldosas de cerámica, lavadora y secadora apiladas, suelo gris y encimeras blancas
Modelo de lavadero multiusos y lineal tradicional de tamaño medio con fregadero bajoencimera, armarios estilo shaker, puertas de armario blancas, encimera de cuarzo compacto, salpicadero verde, salpicadero de azulejos de cerámica, paredes blancas, suelo de baldosas de cerámica, lavadora y secadora apiladas, suelo gris y encimeras blancas

We redesigned this client’s laundry space so that it now functions as a Mudroom and Laundry. There is a place for everything including drying racks and charging station for this busy family. Now there are smiles when they walk in to this charming bright room because it has ample storage and space to work!
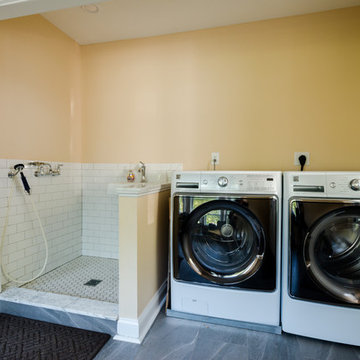
Don't forget about your pets! This mudroom features a specially designated wash area for the homeowner's dogs so that cleaning off after playing outside by the water is quick and easy!

Andrea Rugg
Diseño de lavadero multiusos y lineal clásico de tamaño medio con puertas de armario blancas, encimera de laminado, paredes blancas, suelo de baldosas de cerámica, lavadora y secadora juntas, armarios estilo shaker y suelo negro
Diseño de lavadero multiusos y lineal clásico de tamaño medio con puertas de armario blancas, encimera de laminado, paredes blancas, suelo de baldosas de cerámica, lavadora y secadora juntas, armarios estilo shaker y suelo negro

Since the laundry originates primarily on the second floor and the area above this space was acceptable to a Laundry Shoot, careful placement of the cabinets allows the flow of laundry into a center cabinet on the back wall with a stationary top door. All cabinets on that rear wall were made 28” Deep for the Stackables and to house more laundry. Detergents and Laundry Items are stored on Pull Outs below. The sink cabinet had to be narrower than most drop sink requirements but the clients were able to find the perfect smaller version to enhance the area and provide the ability for the occasional hand washables with a rod above for drip drying. Donna Siben/ Designer for Closet Organizing Systems
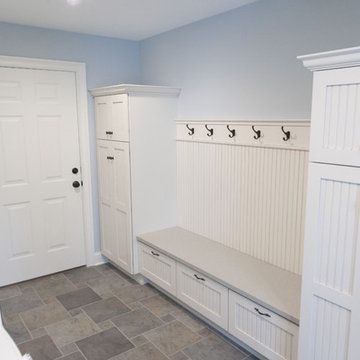
Photo by John Welsh.
Ejemplo de lavadero clásico con puertas de armario blancas, paredes azules, suelo de baldosas de cerámica, lavadora y secadora juntas, suelo multicolor y armarios con paneles empotrados
Ejemplo de lavadero clásico con puertas de armario blancas, paredes azules, suelo de baldosas de cerámica, lavadora y secadora juntas, suelo multicolor y armarios con paneles empotrados

Clients had a large wasted space area upstairs and wanted to better utilize the area. They decided to add a large laundry area that provided tons of storage and workspace to properly do laundry. This family of 5 has deeply benefited from creating this more functional beautiful laundry space.

Summary of Scope: gut renovation/reconfiguration of kitchen, coffee bar, mudroom, powder room, 2 kids baths, guest bath, master bath and dressing room, kids study and playroom, study/office, laundry room, restoration of windows, adding wallpapers and window treatments
Background/description: The house was built in 1908, my clients are only the 3rd owners of the house. The prior owner lived there from 1940s until she died at age of 98! The old home had loads of character and charm but was in pretty bad condition and desperately needed updates. The clients purchased the home a few years ago and did some work before they moved in (roof, HVAC, electrical) but decided to live in the house for a 6 months or so before embarking on the next renovation phase. I had worked with the clients previously on the wife's office space and a few projects in a previous home including the nursery design for their first child so they reached out when they were ready to start thinking about the interior renovations. The goal was to respect and enhance the historic architecture of the home but make the spaces more functional for this couple with two small kids. Clients were open to color and some more bold/unexpected design choices. The design style is updated traditional with some eclectic elements. An early design decision was to incorporate a dark colored french range which would be the focal point of the kitchen and to do dark high gloss lacquered cabinets in the adjacent coffee bar, and we ultimately went with dark green.
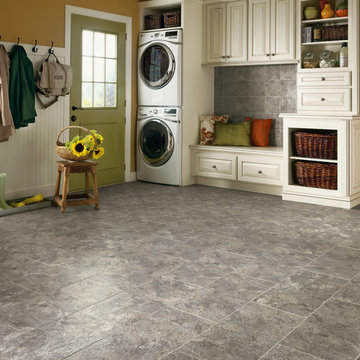
Diseño de cuarto de lavado lineal tradicional de tamaño medio con armarios con paneles con relieve, puertas de armario blancas, paredes marrones, suelo de baldosas de cerámica, lavadora y secadora apiladas y suelo gris

Ejemplo de cuarto de lavado en L clásico de tamaño medio con fregadero bajoencimera, armarios con paneles con relieve, encimera de laminado, paredes verdes, suelo de baldosas de cerámica, lavadora y secadora apiladas, suelo beige y puertas de armario de madera oscura
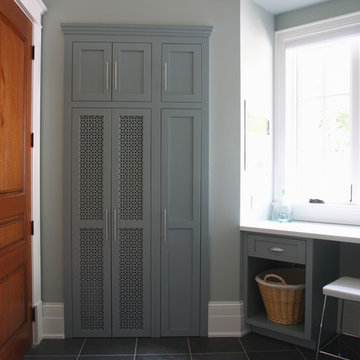
Modelo de lavadero multiusos y en L tradicional de tamaño medio con armarios estilo shaker, fregadero encastrado, encimera de acrílico, suelo de baldosas de cerámica, lavadora y secadora juntas, puertas de armario grises y paredes grises

Foto de lavadero multiusos y lineal clásico grande con puertas de armario blancas, lavadora y secadora juntas, fregadero bajoencimera, armarios estilo shaker, encimera de acrílico, suelo de baldosas de cerámica, suelo gris, encimeras beige y paredes grises
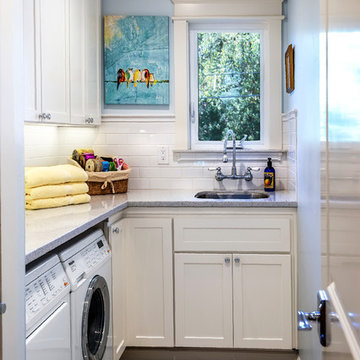
Charlie Gibson Photography
Diseño de lavadero tradicional con fregadero bajoencimera, puertas de armario blancas, encimera de mármol, paredes azules, suelo de baldosas de cerámica y lavadora y secadora juntas
Diseño de lavadero tradicional con fregadero bajoencimera, puertas de armario blancas, encimera de mármol, paredes azules, suelo de baldosas de cerámica y lavadora y secadora juntas
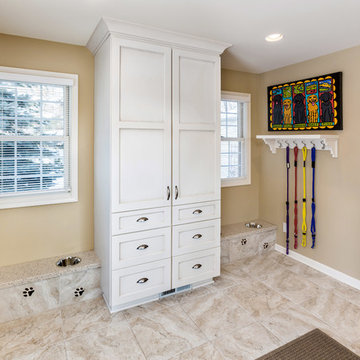
After the mud room addition, the dogs have their own personal bowls and a customized washing area for when they come in from outside.
Plato Prelude cabinets provide plenty of cabinet space for dog food and other items. One golden retriever and four flat coated retrievers = a lot of food storage needs!
Porcelain fired earth ceramics 18" field tile was installed for a durable floor. An LG Hi-Macs Volcanics Solid Surface material was used on the counter tops featuring built-in food bowls.
Hooks were conveniently added for hanging leashes by the door. As if this was not enough, the dogs can exit the mud room and run into the fenced backyard with their own in-ground pool!
The dogs love the new amenities but the homeowners have a spectacular kitchen, improved dining/coffee experience, an efficient flow from the kitchen to the backyard, and functional designs to make their life easier.
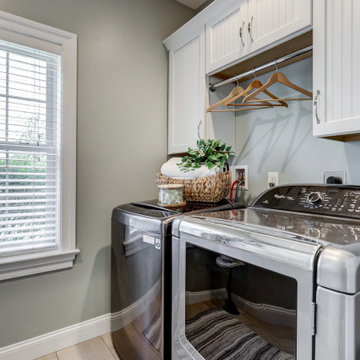
Laundry room with beige tile floor, white cabinets, fresh gray paint, and stainless steel appliances
Modelo de cuarto de lavado lineal clásico pequeño con armarios con puertas mallorquinas, puertas de armario blancas, paredes grises, suelo de baldosas de cerámica, lavadora y secadora juntas y suelo beige
Modelo de cuarto de lavado lineal clásico pequeño con armarios con puertas mallorquinas, puertas de armario blancas, paredes grises, suelo de baldosas de cerámica, lavadora y secadora juntas y suelo beige
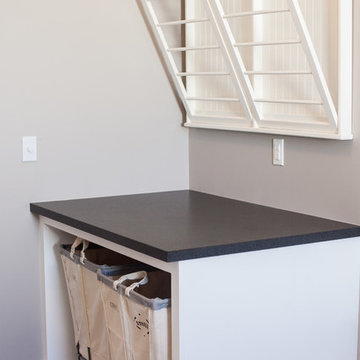
Ace and Whim Photography
Diseño de cuarto de lavado en L tradicional de tamaño medio con fregadero sobremueble, armarios estilo shaker, puertas de armario blancas, encimera de granito, paredes grises, suelo de baldosas de cerámica y lavadora y secadora juntas
Diseño de cuarto de lavado en L tradicional de tamaño medio con fregadero sobremueble, armarios estilo shaker, puertas de armario blancas, encimera de granito, paredes grises, suelo de baldosas de cerámica y lavadora y secadora juntas

Pull out shelves installed in the laundry room make deep cabinet space easily accessible. These standard height slide out shelves fully extend and can hold up to 100 pounds!
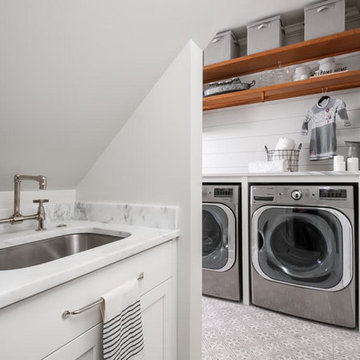
We redesigned this client’s laundry space so that it now functions as a Mudroom and Laundry. There is a place for everything including drying racks and charging station for this busy family. Now there are smiles when they walk in to this charming bright room because it has ample storage and space to work!
1.585 fotos de lavaderos clásicos con suelo de baldosas de cerámica
8